Midcentury House Exterior with Mixed Cladding Ideas and Designs
Refine by:
Budget
Sort by:Popular Today
161 - 180 of 1,002 photos
Item 1 of 3
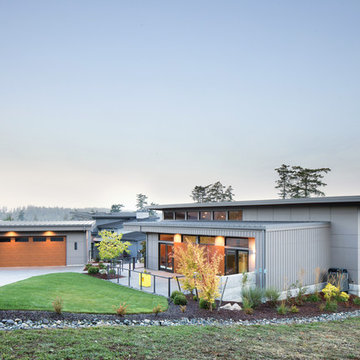
Overlooking the Puget Sound, this 2,000 sf Pacific Northwest modern home effortlessly opens onto classic water views while optimizing privacy and Southern exposure with a private patio.
Our clients sought a poetically minimalist and practical retirement home infused with rhythm and geometry. With dramatic roof lines and a projecting great room that define its form, the architecture’s simplicity frames its dramatic site to incredible effect while the interior playfully loops the spacious traffic patterns of this 3 bedroom 2.5 bath.
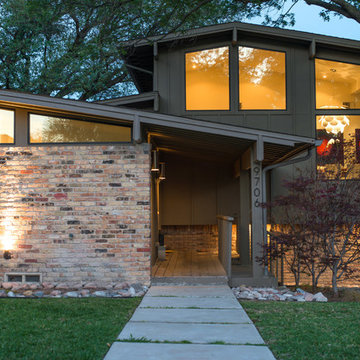
Photography by Shayna Fontana
Medium sized and brown retro two floor detached house in Dallas with mixed cladding, a pitched roof and a shingle roof.
Medium sized and brown retro two floor detached house in Dallas with mixed cladding, a pitched roof and a shingle roof.
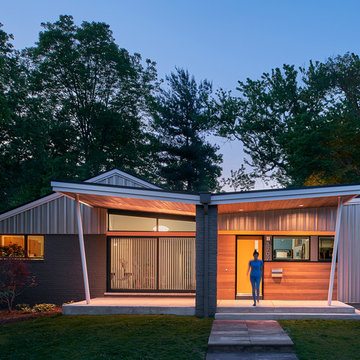
Anice Hoachlander, Hoachlander Davis Photography
Design ideas for a medium sized and gey retro bungalow house exterior in DC Metro with mixed cladding and a pitched roof.
Design ideas for a medium sized and gey retro bungalow house exterior in DC Metro with mixed cladding and a pitched roof.
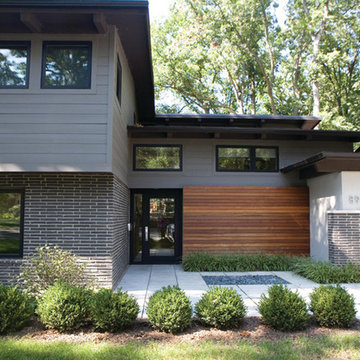
Photo of a large and gey retro two floor house exterior in Chicago with mixed cladding and a flat roof.

Second story addition onto an older brick ranch.
Inspiration for a medium sized and gey midcentury two floor detached house in Atlanta with mixed cladding, a pitched roof, a shingle roof, a black roof and board and batten cladding.
Inspiration for a medium sized and gey midcentury two floor detached house in Atlanta with mixed cladding, a pitched roof, a shingle roof, a black roof and board and batten cladding.
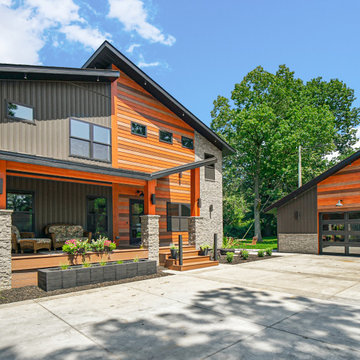
This stunning custom Mid-Century Modern home features Mahogany, Bedrock, and Grizzly DuoBlend Premium colors to give an elevated look to a classic façade.
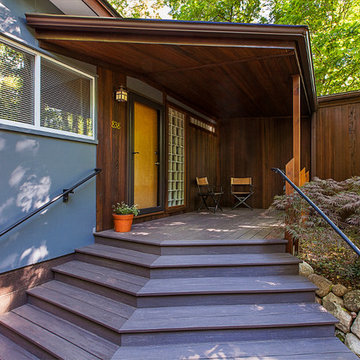
Generous wrap-around stair to larger porch, photograph by Jeff Garland
Photo of a small and brown midcentury bungalow house exterior with mixed cladding and a pitched roof.
Photo of a small and brown midcentury bungalow house exterior with mixed cladding and a pitched roof.
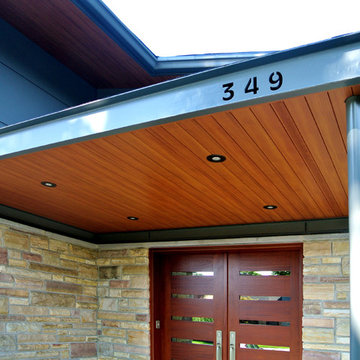
The renovations to this 50-storey half-level home in Mont-Royal include several interventions affecting the appearance of the building. While being part of a conceptual approach respectful of the material qualities, the original proportions of the building and its openings, our intervention rationalizes the distribution of the materials on the facades. The installation of a continuous stone wall above the windows of the ground floor all around the building separates the facades of the DRC with stone or brick from the new coating of anthracite gray fiber cement panels used on all upstairs. The modulation of the panels and the position of the joints aligning with the mullions of the new windows give a coherent and dynamic rhythm to these wall surfaces. The large eaves are highlighted by the replacement of the aluminum soffits with wooden boards dyed in the color of the new mahogany double entry door. A new steel entrance canopy with integrated lighting and a wooden ceiling such as the new soffits complete the sensitive and respectful modernization of the original characteristics of the house.
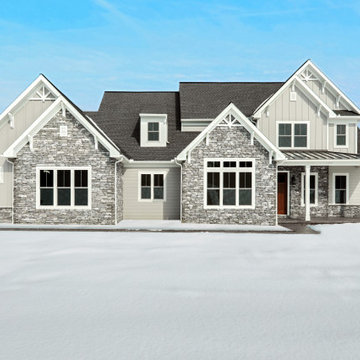
Photo of an expansive and gey retro two floor detached house in Other with mixed cladding and board and batten cladding.
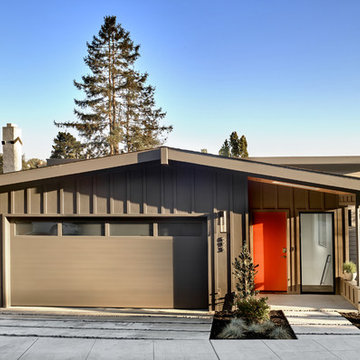
Photo of a medium sized and gey retro bungalow house exterior in San Francisco with mixed cladding and a pitched roof.
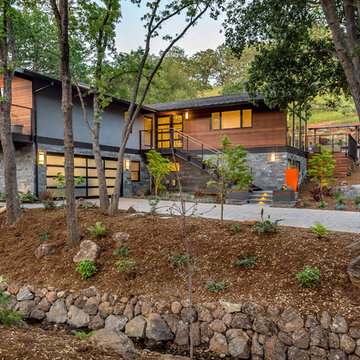
Ammirato Construction's use of K2's Pacific Ashlar thin veneer, is beautifully displayed on many of the walls of this property.
Sonoma Fieldstone retaining walls.
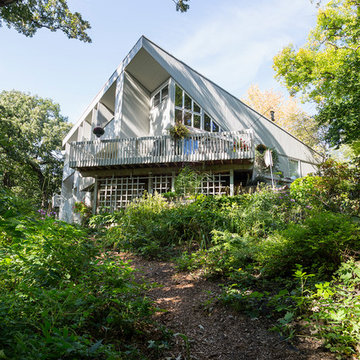
Exterior view of the home.
Andrea Rugg Photography
Gey midcentury detached house in Minneapolis with mixed cladding, a lean-to roof and a shingle roof.
Gey midcentury detached house in Minneapolis with mixed cladding, a lean-to roof and a shingle roof.
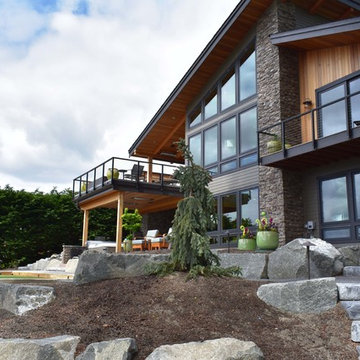
Exterior features fiberglass windows with wood interiors, stainless steel cable rail, Hardie plank siding, cedar tung and groove siding and sophist and El dorado stone. This blending of textures completes the houses modern look. Other features; standing seem metal roof, HD architectural composition roofing and natural rock landscaping
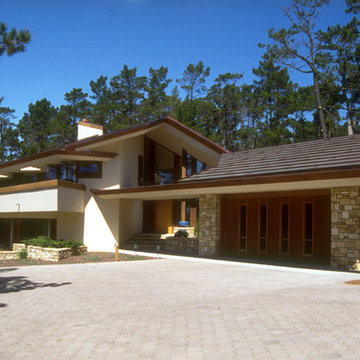
Inspiration for a large and white retro split-level house exterior in San Francisco with mixed cladding.
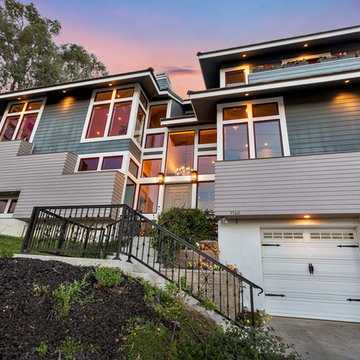
Photo of a large and gey retro split-level detached house in Los Angeles with mixed cladding, a pitched roof and a tiled roof.
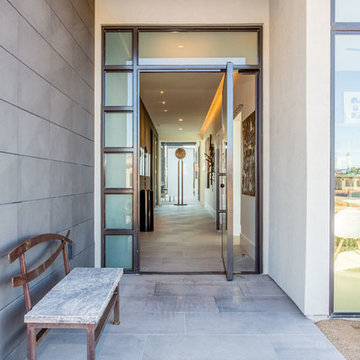
The Hive
Custom Home Built by Markay Johnson Construction Designer: Ashley Johnson & Gregory Abbott
Photographer: Scot Zimmerman
Southern Utah Parade of Homes
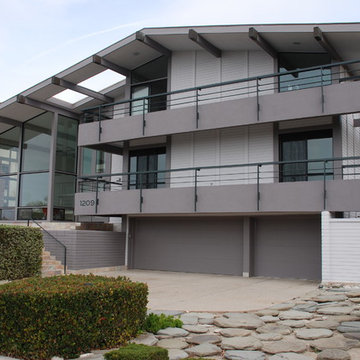
Garth Sheriff, AIA, NCARB
Photo of a large and gey midcentury house exterior in Los Angeles with three floors and mixed cladding.
Photo of a large and gey midcentury house exterior in Los Angeles with three floors and mixed cladding.
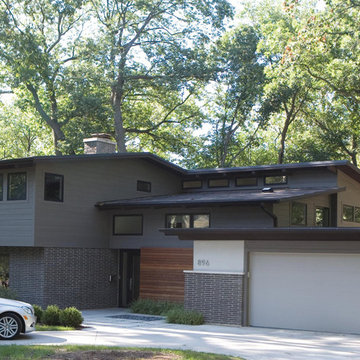
Inspiration for a large and gey retro two floor house exterior in Chicago with mixed cladding and a flat roof.

Photo of a large and beige retro bungalow detached house in Austin with mixed cladding, a flat roof, a metal roof and a black roof.

The suspended porch overhang detail was designed to coordinate with a new rain screen application, using Timber Tech Azek vintage collection mahogany finish siding. Defining the first and second floor is a black metal I-beam detail that continues across the front of the home and ties into the front porch overhang perfectly.
Midcentury House Exterior with Mixed Cladding Ideas and Designs
9