Midcentury Kitchen with a Belfast Sink Ideas and Designs
Refine by:
Budget
Sort by:Popular Today
41 - 60 of 2,270 photos
Item 1 of 3
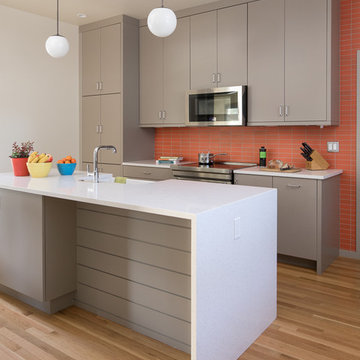
Inspiration for a retro galley kitchen in Portland with a belfast sink, flat-panel cabinets, grey cabinets, orange splashback, stainless steel appliances, light hardwood flooring, a breakfast bar, beige floors and white worktops.
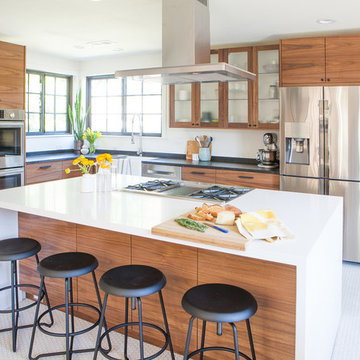
John Shum
Inspiration for a retro open plan kitchen in San Francisco with a belfast sink, flat-panel cabinets, medium wood cabinets, engineered stone countertops, multi-coloured splashback, ceramic splashback, stainless steel appliances, porcelain flooring, an island and white floors.
Inspiration for a retro open plan kitchen in San Francisco with a belfast sink, flat-panel cabinets, medium wood cabinets, engineered stone countertops, multi-coloured splashback, ceramic splashback, stainless steel appliances, porcelain flooring, an island and white floors.
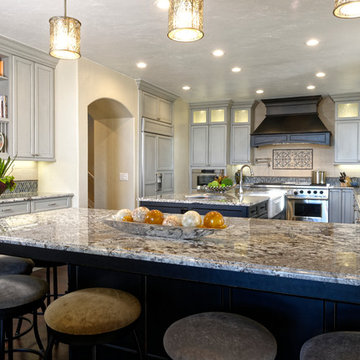
Warren Jordan
This is an example of a medium sized midcentury u-shaped open plan kitchen in Denver with a belfast sink, shaker cabinets, beige cabinets, granite worktops, beige splashback, metro tiled splashback, integrated appliances, dark hardwood flooring and multiple islands.
This is an example of a medium sized midcentury u-shaped open plan kitchen in Denver with a belfast sink, shaker cabinets, beige cabinets, granite worktops, beige splashback, metro tiled splashback, integrated appliances, dark hardwood flooring and multiple islands.
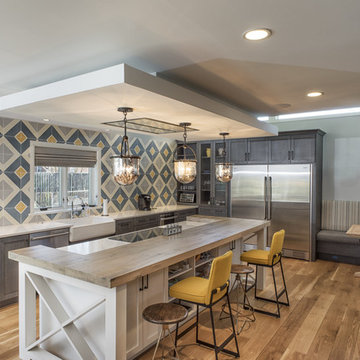
From drab and outdated, to a fantastic modern farmhouse feel, Architectural Ceramics designers were able to give these residents the kitchen of their dreams with the help of the latest trend in tile- cement! Cement tiles are made one at a time by hand, with blends of cement, marble powder, fine sand, and natural mineral color pigments to create the patterns the world has fallen in love with. After helping the client narrow down their favorite selections from Architectural Ceramic’s thousands of high quality tile options, a custom concrete design in shades of blue and grey for their backsplash turned out to be the perfect match to the rest of the kitchen. Architectural Ceramics designers eagerly work to make your project their top priority with a one of a kind design you can brag about for years to come. Visit our website to make an appointment at http://www.architecturalceramics.com/.
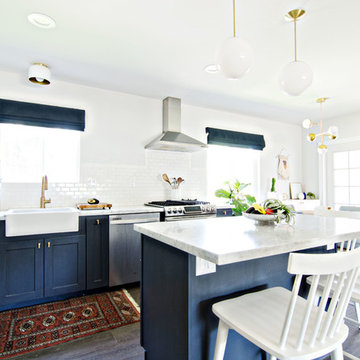
This navy and gold mid-century style kitchen was remodeled by Brittany of BrittanyMakes. She expanded her wall to make a more open space, and used Blinds.com's Signature Roman Shades in Camden Dark Storm to match the mid-century style for her windows.
To learn more about her remodel, you may read her post here: http://www.brittanymakes.com/2015/06/15/navy-gold-white-kitchen-reveal/
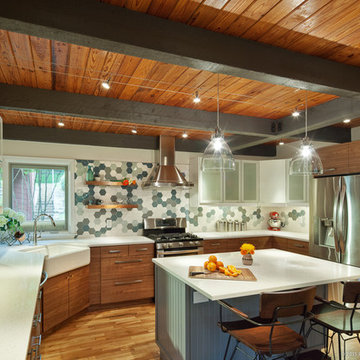
Atelier Wong Photography
Photo of a small retro u-shaped kitchen/diner in Austin with a belfast sink, flat-panel cabinets, medium wood cabinets, engineered stone countertops, multi-coloured splashback, mosaic tiled splashback, stainless steel appliances, medium hardwood flooring and an island.
Photo of a small retro u-shaped kitchen/diner in Austin with a belfast sink, flat-panel cabinets, medium wood cabinets, engineered stone countertops, multi-coloured splashback, mosaic tiled splashback, stainless steel appliances, medium hardwood flooring and an island.
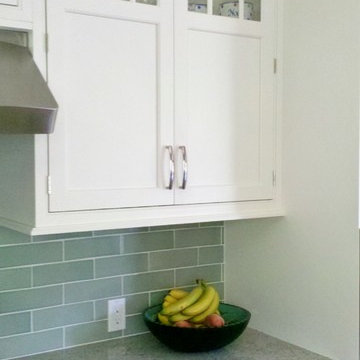
This midcentury home now has kitchen space that reflects a timeless look with storage efficiency, crafted styling and simplicity of color. Custom mullions are integrated into the door styling for creative display.
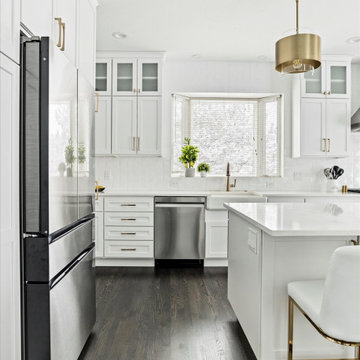
Large retro kitchen/diner in Denver with a belfast sink, shaker cabinets, white cabinets, granite worktops, white splashback, ceramic splashback, stainless steel appliances, dark hardwood flooring, an island, brown floors and white worktops.

Fully customized kitchen, deep blue backsplash tile, pot filler is a faucet, custom cabinets, oak wood for the framing of this beautiful kitchen.
Photo of a medium sized retro single-wall kitchen pantry in Austin with a belfast sink, flat-panel cabinets, white cabinets, quartz worktops, blue splashback, ceramic splashback, stainless steel appliances, concrete flooring, an island, grey floors, white worktops and a wood ceiling.
Photo of a medium sized retro single-wall kitchen pantry in Austin with a belfast sink, flat-panel cabinets, white cabinets, quartz worktops, blue splashback, ceramic splashback, stainless steel appliances, concrete flooring, an island, grey floors, white worktops and a wood ceiling.
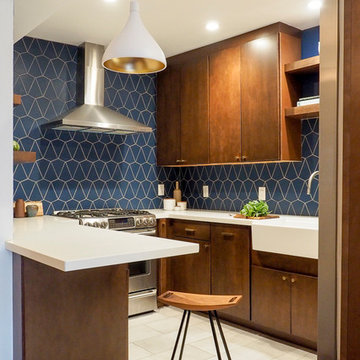
Design ideas for a medium sized retro u-shaped enclosed kitchen in San Francisco with a belfast sink, stainless steel appliances, beige floors, flat-panel cabinets, dark wood cabinets, blue splashback, ceramic flooring, no island and white worktops.

The homeowners, who were expecting their first child, were interested in expanding their current 2 bedroom/2 bathroom house for their growing family. They also wanted to retain the character of their 1940 era inside-the-beltline home. Wood Wise designer Kathy Walker worked with the clients on several design options to meet their list of requirements. The final plan includes adding 2 bedrooms, 1 bathroom, a new dining room, and sunroom. The existing kitchen and dining rooms were remodeled to create a new central kitchen with a large walk-in pantry with sink. The custom aqua color of the kitchen cabinets recalls period turquoise kitchens. The exterior of the home was updated with paint and a new standing-seam metal roof to complete the remodel.
Wood Wise provided all design. Kathy Walker designed the cabinet plan and assisted homeowners with all showroom selections.
Stuart Jones Photography
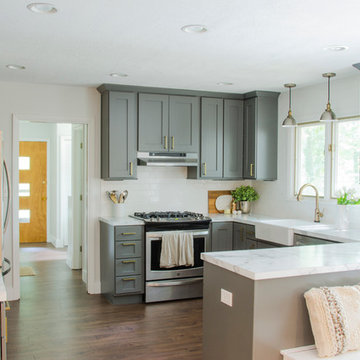
Taryn Schumacher
Design ideas for a medium sized midcentury u-shaped kitchen/diner in Indianapolis with shaker cabinets, a breakfast bar, a belfast sink, grey cabinets, laminate countertops, white splashback, metro tiled splashback, stainless steel appliances and medium hardwood flooring.
Design ideas for a medium sized midcentury u-shaped kitchen/diner in Indianapolis with shaker cabinets, a breakfast bar, a belfast sink, grey cabinets, laminate countertops, white splashback, metro tiled splashback, stainless steel appliances and medium hardwood flooring.
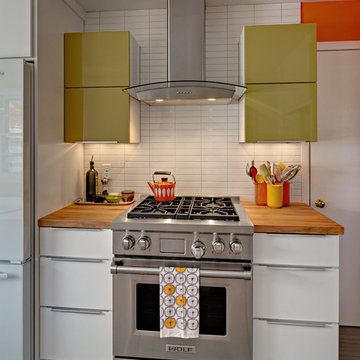
Ehlen Creative Communications
Design ideas for a small retro u-shaped enclosed kitchen in Minneapolis with a belfast sink, flat-panel cabinets, white cabinets, wood worktops, white splashback, ceramic splashback, stainless steel appliances, lino flooring and no island.
Design ideas for a small retro u-shaped enclosed kitchen in Minneapolis with a belfast sink, flat-panel cabinets, white cabinets, wood worktops, white splashback, ceramic splashback, stainless steel appliances, lino flooring and no island.

A Modern home that wished for more warmth...
An addition and reconstruction of approx. 750sq. area.
That included new kitchen, office, family room and back patio cover area.
The custom-made kitchen cabinets are semi-inset / semi-frameless combination.
The door style was custom build with a minor bevel at the edge of each door.
White oak was used for the frame, drawers and most of the cabinet doors with some doors paint white for accent effect.
The island "legs" or water fall sides if you wish and the hood enclosure are Tambour wood paneling.
These are 3/4" half round wood profile connected together for a continues pattern.
These Tambour panels, the wicker pendant lights and the green live walls inject a bit of an Asian fusion into the design mix.
The floors are polished concrete in a dark brown finish to inject additional warmth vs. the standard concrete gray most of us familiar with.
A huge 16' multi sliding door by La Cantina was installed, this door is aluminum clad (wood finish on the interior of the door).
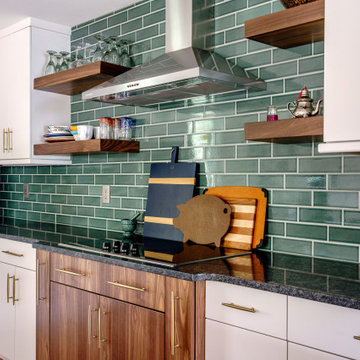
This is an example of a medium sized retro galley kitchen/diner in Other with a belfast sink, flat-panel cabinets, white cabinets, granite worktops, green splashback, metro tiled splashback, stainless steel appliances, laminate floors, an island, brown floors and black worktops.
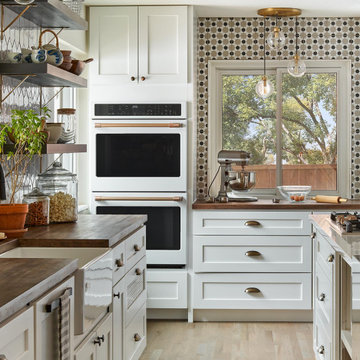
Design ideas for a medium sized midcentury l-shaped kitchen pantry in Denver with a belfast sink, shaker cabinets, white cabinets, engineered stone countertops, white splashback, porcelain splashback, white appliances, light hardwood flooring, an island, grey floors and grey worktops.
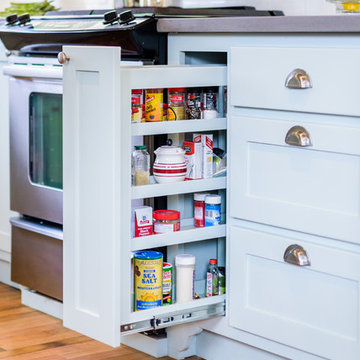
Carlos Barron Photography
Retro u-shaped kitchen/diner in Austin with a belfast sink, shaker cabinets, blue cabinets, composite countertops, white splashback, metro tiled splashback, stainless steel appliances, medium hardwood flooring and no island.
Retro u-shaped kitchen/diner in Austin with a belfast sink, shaker cabinets, blue cabinets, composite countertops, white splashback, metro tiled splashback, stainless steel appliances, medium hardwood flooring and no island.

Ben Nicholson
Photo of a medium sized retro u-shaped open plan kitchen in Philadelphia with a belfast sink, flat-panel cabinets, light wood cabinets, engineered stone countertops, green splashback, ceramic splashback, integrated appliances, cork flooring and a breakfast bar.
Photo of a medium sized retro u-shaped open plan kitchen in Philadelphia with a belfast sink, flat-panel cabinets, light wood cabinets, engineered stone countertops, green splashback, ceramic splashback, integrated appliances, cork flooring and a breakfast bar.
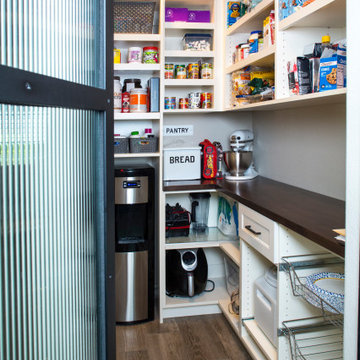
Full ground up kitchen remodel. Walls were remove to rearrange kitchen layout resulting in improved utilitazion of space and light.
Photo of a large retro l-shaped kitchen/diner in Las Vegas with a belfast sink, raised-panel cabinets, white cabinets, quartz worktops, grey splashback, glass tiled splashback, stainless steel appliances, porcelain flooring, an island, brown floors and beige worktops.
Photo of a large retro l-shaped kitchen/diner in Las Vegas with a belfast sink, raised-panel cabinets, white cabinets, quartz worktops, grey splashback, glass tiled splashback, stainless steel appliances, porcelain flooring, an island, brown floors and beige worktops.
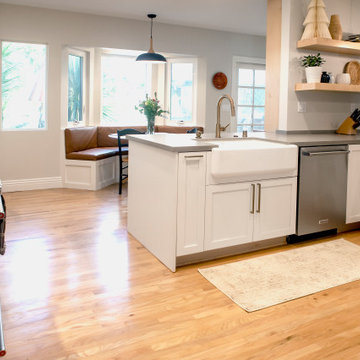
Like what you see? Call us today for your home renovation consultation! (909) 605-8800. We hope you are as excited to see this reveal as we all were. What an amazing transformation! This beautiful Claremont, CA home built in 1955 got a wonderful Mid-Century Modern update to the kitchen. The fireplace adjacent to the kitchen was the inspiration for this space. Pure white brick matched with a natural “Dune” stained maple mantle. Opposite the fireplace is a display will donned with matching maple shadowbox shelving. The pure white cabinets are topped with a Cabrini Grey quartz from Arizona Tile, mimicking a combination of concrete and limestone, with a square edge profile. To accent both the countertop and the cabinets we went with brushed gold and bronze fixtures. A Kohler “White Haven” apron front sink is finished with a Delta “Trinsic” faucet in champagne bronze, with matching push button garbage disposal, soap dispenser and aerator. One of the largest changes to the space was the relocating of the plumbing fixtures, and appliances. Giving the stove its own wall, a 30” KitchenAid unit with a stainless steel hood, backed with a stunning mid-century modern rhomboid patterned mosaic backsplash going up to the ceiling. The fridge stayed in the same location, but with all new cabinetry, including an over-sized 24” deep cabinet above it, and a KitchenAid microwave drawer built into the bottom cabinets. Another drastic change was the raising of the ceiling, pulling the height up from 8 foot to 9 foot, accented with crown moldings to match the cabinetry. Next to the kitchen we included a built in accent desk, a built in nook for seating with custom leather created by a local upholsterer, and a built in hutch. Adding another window brought in even more light to a bright and now cheerful space. Rather than replace the flooring, a simple refinish of the wood planks was all the space needed blending the style of the kitchen into the look and feel of the rest of the home.
Project Description:
// Type: Kitchen Remodel
// Location: Claremont, CA
// Style: Mid-Century Modern
// Year Completed: 2019
// Designer: Jay Adams
// Project Features: Relocation of the appliances and plumbing, Backsplash behind stove and refrigerator walls, in a rhomboid mosaic pattern, Microwave drawer built into the lower cabinets. And a raised ceiling opening up the space.
//View more projects here http://www.yourclassickitchens.com/
//Video Production By Classic Kitchens etc. and Twila Knight Photo
Midcentury Kitchen with a Belfast Sink Ideas and Designs
3