Midcentury Kitchen with a Belfast Sink Ideas and Designs
Refine by:
Budget
Sort by:Popular Today
81 - 100 of 2,272 photos
Item 1 of 3
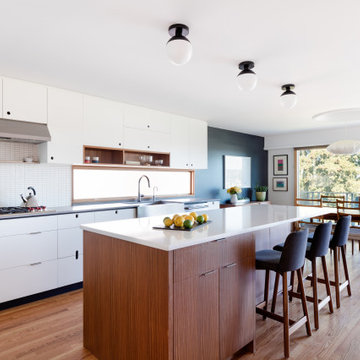
An expansive teak island anchors this modern Seattle kitchen. Giant sliding glass doors open on to a deck overlooking the city.
Design ideas for a medium sized midcentury l-shaped kitchen/diner in Seattle with flat-panel cabinets, white cabinets, composite countertops, stainless steel appliances, medium hardwood flooring, an island, white worktops, a belfast sink, white splashback, mosaic tiled splashback and brown floors.
Design ideas for a medium sized midcentury l-shaped kitchen/diner in Seattle with flat-panel cabinets, white cabinets, composite countertops, stainless steel appliances, medium hardwood flooring, an island, white worktops, a belfast sink, white splashback, mosaic tiled splashback and brown floors.
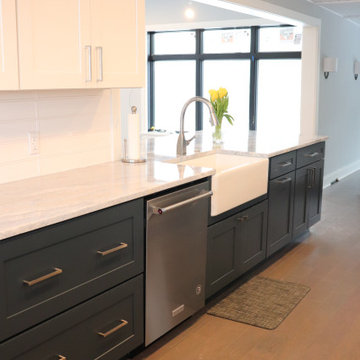
This beautiful Mid-Century was in desperate need of updating in both form and function. Keeping the original ceilings (which had a slope we needed to mind) helped keep the 50's style. The two tone made it so that the kitchen was broken up instead of being one very long white kitchen. Adding the windows on the exterior wall completely brightened up the space too.
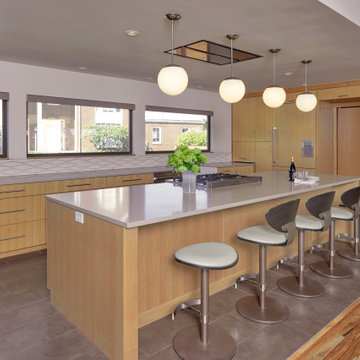
Mid-Century kitchen with classic globe pendants and custom flat panel white oak cabinets.
Inspiration for a large midcentury l-shaped kitchen/diner in Other with a belfast sink, flat-panel cabinets, light wood cabinets, engineered stone countertops, beige splashback, ceramic splashback, integrated appliances, porcelain flooring, an island, brown floors and beige worktops.
Inspiration for a large midcentury l-shaped kitchen/diner in Other with a belfast sink, flat-panel cabinets, light wood cabinets, engineered stone countertops, beige splashback, ceramic splashback, integrated appliances, porcelain flooring, an island, brown floors and beige worktops.
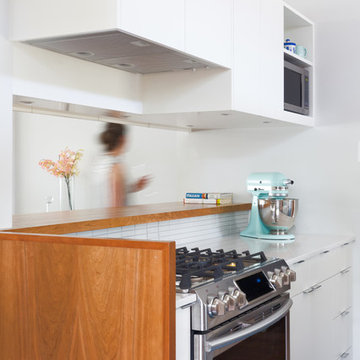
Leonid Furmansky
Design ideas for a small midcentury galley kitchen in Austin with a belfast sink, flat-panel cabinets, white cabinets, engineered stone countertops, white splashback, ceramic splashback, porcelain flooring and blue floors.
Design ideas for a small midcentury galley kitchen in Austin with a belfast sink, flat-panel cabinets, white cabinets, engineered stone countertops, white splashback, ceramic splashback, porcelain flooring and blue floors.
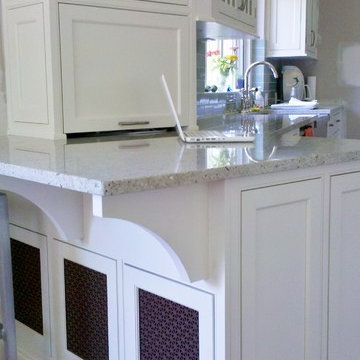
This midcentury home now has kitchen space that reflects a timeless look with storage efficiency, crafted styling and simplicity of color. Unsightly radiators are concealed by copper-toned metal mesh. Electronics are stored behind easy lift-up door panel.
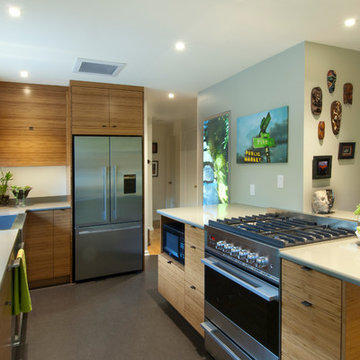
Build: Jackson Design Build. Designer: Kruger Architecture. Photography: Krogstad Photography
Inspiration for a small midcentury kitchen in Seattle with a belfast sink, glass-front cabinets, light wood cabinets, engineered stone countertops, stainless steel appliances and grey worktops.
Inspiration for a small midcentury kitchen in Seattle with a belfast sink, glass-front cabinets, light wood cabinets, engineered stone countertops, stainless steel appliances and grey worktops.
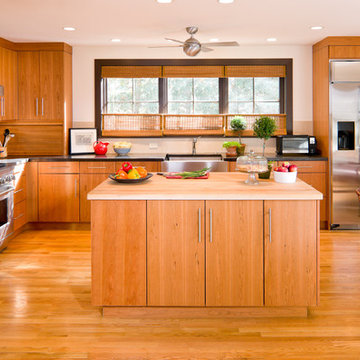
Retro l-shaped kitchen/diner in Boston with stainless steel appliances, a belfast sink, flat-panel cabinets, medium wood cabinets and wood worktops.
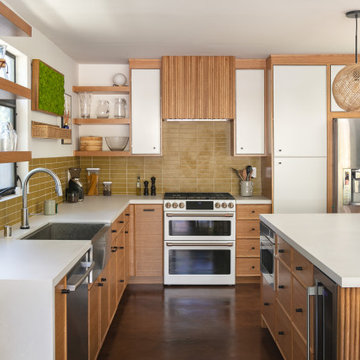
A Modern home that wished for more warmth...
An addition and reconstruction of approx. 750sq. area.
That included new kitchen, office, family room and back patio cover area.
The custom-made kitchen cabinets are semi-inset / semi-frameless combination.
The door style was custom build with a minor bevel at the edge of each door.
White oak was used for the frame, drawers and most of the cabinet doors with some doors paint white for accent effect.
The island "legs" or water fall sides if you wish and the hood enclosure are Tambour wood paneling.
These are 3/4" half round wood profile connected together for a continues pattern.
These Tambour panels, the wicker pendant lights and the green live walls inject a bit of an Asian fusion into the design mix.
The floors are polished concrete in a dark brown finish to inject additional warmth vs. the standard concrete gray most of us familiar with.
A huge 16' multi sliding door by La Cantina was installed, this door is aluminum clad (wood finish on the interior of the door).

Inspiration for a medium sized retro u-shaped open plan kitchen in Other with a belfast sink, shaker cabinets, medium wood cabinets, engineered stone countertops, blue splashback, glass tiled splashback, stainless steel appliances, medium hardwood flooring, an island, brown floors and black worktops.
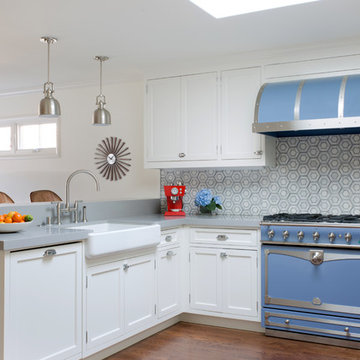
Remodeled Kitchen and new Family room addition in this 1950s northern California Bungalow house. Kitchen opens up to existing Dining room and new Family room. Custom designed Hood to match LaCornue range. Built by Mediterraneo
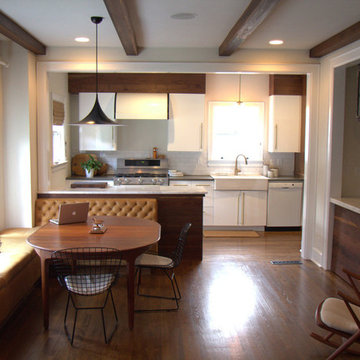
Design ideas for a medium sized midcentury galley enclosed kitchen in Atlanta with a belfast sink, flat-panel cabinets, white cabinets, marble worktops, white splashback, metro tiled splashback, stainless steel appliances, dark hardwood flooring, a breakfast bar and brown floors.
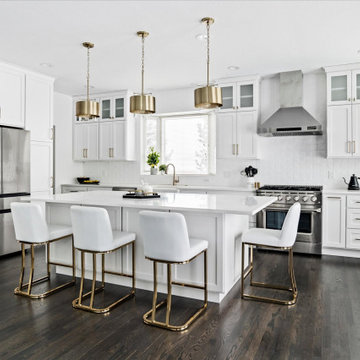
Photo of a large retro kitchen/diner in Denver with a belfast sink, shaker cabinets, white cabinets, granite worktops, white splashback, ceramic splashback, stainless steel appliances, dark hardwood flooring, an island, brown floors and white worktops.
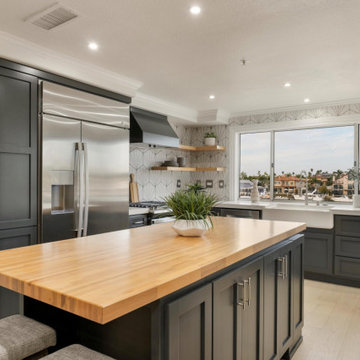
Design ideas for a medium sized retro u-shaped kitchen/diner in Orange County with a belfast sink, shaker cabinets, black cabinets, engineered stone countertops, white splashback, cement tile splashback, stainless steel appliances, light hardwood flooring, an island and multicoloured worktops.
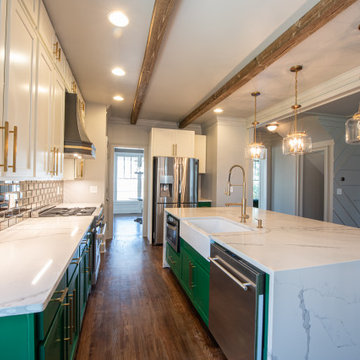
Medium sized retro single-wall enclosed kitchen in Atlanta with a belfast sink, shaker cabinets, green cabinets, quartz worktops, metallic splashback, glass tiled splashback, stainless steel appliances, dark hardwood flooring, an island, brown floors, multicoloured worktops and exposed beams.

Inspiration for a medium sized retro u-shaped open plan kitchen in Other with a belfast sink, shaker cabinets, medium wood cabinets, engineered stone countertops, blue splashback, glass tiled splashback, stainless steel appliances, medium hardwood flooring, an island, brown floors and black worktops.
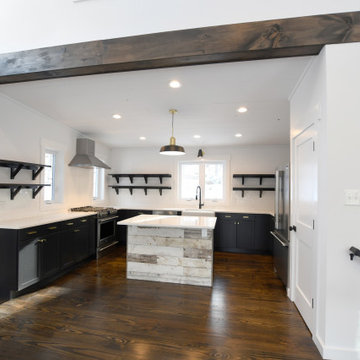
Design ideas for a medium sized midcentury u-shaped open plan kitchen in New York with a belfast sink, recessed-panel cabinets, black cabinets, engineered stone countertops, white splashback, ceramic splashback, stainless steel appliances, medium hardwood flooring, an island, brown floors and white worktops.
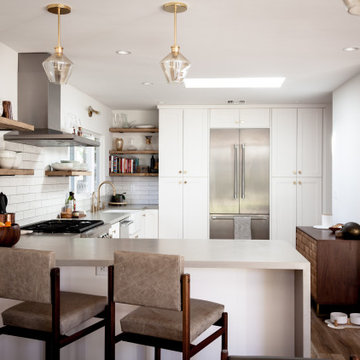
An addition to an existing home in beautiful Pasadena allowed for a larger dining room, kitchen and living area. We opened up the interiors with large La-Cantina doors.
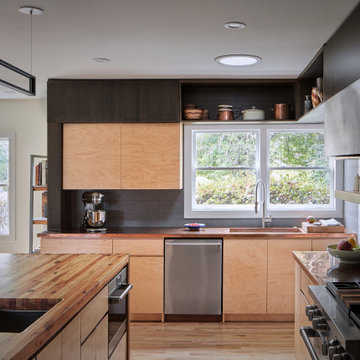
The cleanliness and efficiency of the kitchen uses the most of its space by branching out a variety of six different work spaces. Here is an additional farmhouse sink that's located adjacent to the main kitchen sink.
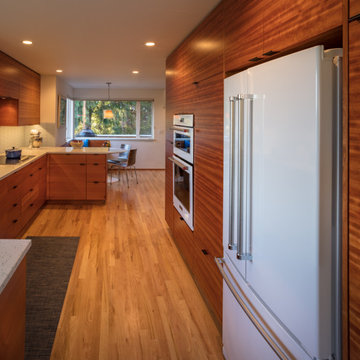
The owner's of this Mid-Century Modern home in north Seattle were interested in developing a master plan for remodeling the kitchen, family room, master closet, and deck as well as the downstairs basement for a library, den, and office space.
Once they had a good idea of the overall plan, they set about to take on the priority project, the kitchen, family room and deck. Shown are the master plan images for the entire house and the finished photos of the work that was completed.
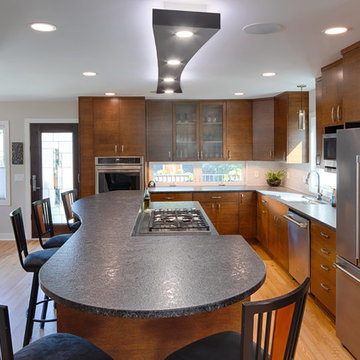
Kitchen with custom cabinetry.
Inspiration for a medium sized retro u-shaped open plan kitchen in Minneapolis with a belfast sink, flat-panel cabinets, dark wood cabinets, granite worktops, white splashback, ceramic splashback, stainless steel appliances, light hardwood flooring, an island, brown floors and multicoloured worktops.
Inspiration for a medium sized retro u-shaped open plan kitchen in Minneapolis with a belfast sink, flat-panel cabinets, dark wood cabinets, granite worktops, white splashback, ceramic splashback, stainless steel appliances, light hardwood flooring, an island, brown floors and multicoloured worktops.
Midcentury Kitchen with a Belfast Sink Ideas and Designs
5