Midcentury Kitchen with a Belfast Sink Ideas and Designs
Refine by:
Budget
Sort by:Popular Today
121 - 140 of 2,278 photos
Item 1 of 3
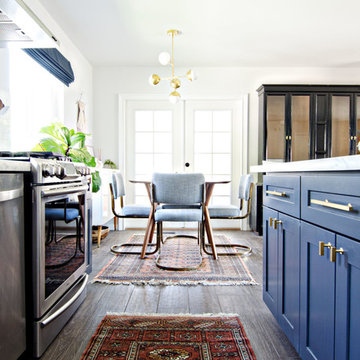
This navy and gold mid-century style kitchen was remodeled by Brittany of BrittanyMakes. She expanded her wall to make a more open space, and used Blinds.com's Signature Roman Shades in Camden Dark Storm to match the mid-century style for her windows.
To learn more about her remodel, you may read her post here: http://www.brittanymakes.com/2015/06/15/navy-gold-white-kitchen-reveal/
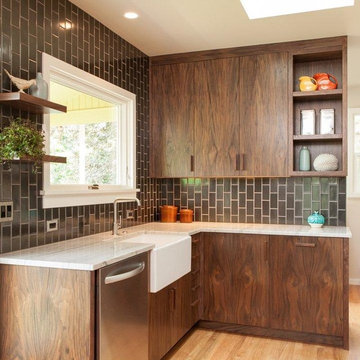
Richly textured western walnut cabinetry, reflective gunmetal tile, and white quartzite counters make for a warm modern kitchen in a 1909 home. Oak flooring matches that of the adjacent rooms.
Photos: Anna M Campbell; annamcampbell.com
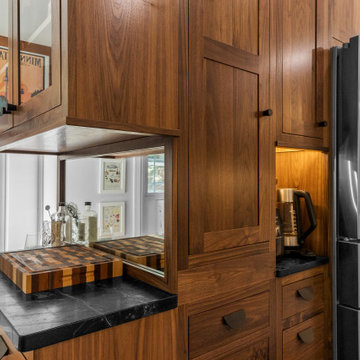
Medium sized retro kitchen in Philadelphia with a belfast sink, glass-front cabinets, dark wood cabinets, white splashback, metro tiled splashback, stainless steel appliances, slate flooring, a breakfast bar, black floors, black worktops and soapstone worktops.
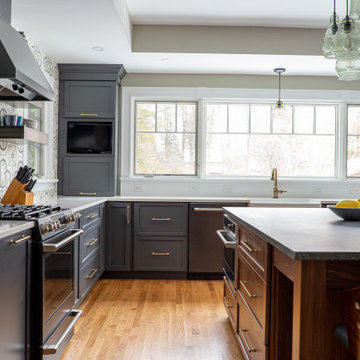
Design ideas for a large midcentury l-shaped kitchen/diner in Baltimore with a belfast sink, shaker cabinets, grey cabinets, soapstone worktops, multi-coloured splashback, cement tile splashback, black appliances, medium hardwood flooring, an island, brown floors, grey worktops and a drop ceiling.
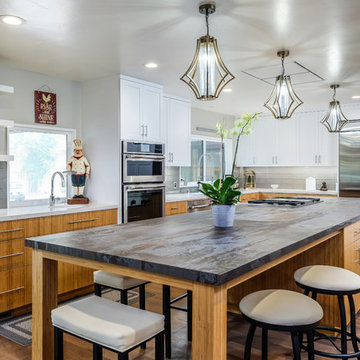
Original 1953 mid century custom home was renovated with minimal wall removals in order to maintain the original charm of this home. Several features and finishes were kept or restored from the original finish of the house. The new products and finishes were chosen to emphasize the original custom decor and architecture. Design, Build, and most of all, Enjoy!
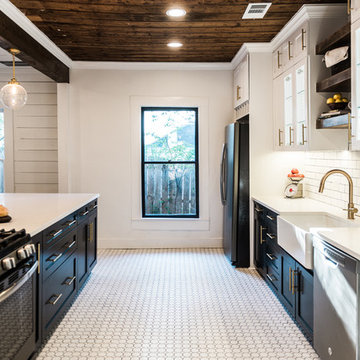
Darby Kate Photography
Retro galley kitchen in Dallas with a belfast sink, shaker cabinets, black cabinets, engineered stone countertops, white splashback, ceramic splashback, stainless steel appliances and ceramic flooring.
Retro galley kitchen in Dallas with a belfast sink, shaker cabinets, black cabinets, engineered stone countertops, white splashback, ceramic splashback, stainless steel appliances and ceramic flooring.
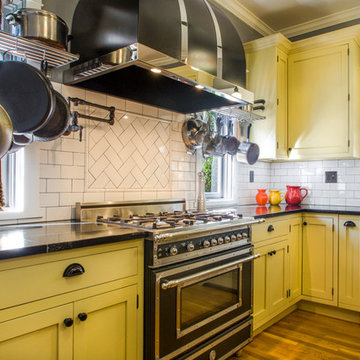
1940s style kitchen remodel, complete with hidden appliances, authentic lighting, and a farmhouse style sink. Photography done by Pradhan Studios Photography.
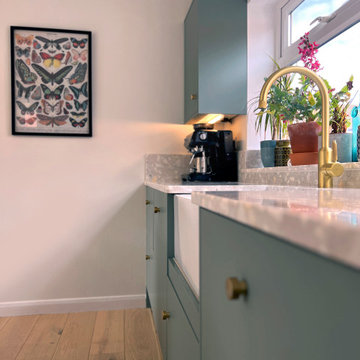
Gold hardware with terrazzo worktop, sage green cabinets and engineered oak flooring
Inspiration for a large midcentury galley open plan kitchen in West Midlands with a belfast sink, flat-panel cabinets, green cabinets, terrazzo worktops, grey splashback, medium hardwood flooring, an island, brown floors, grey worktops and feature lighting.
Inspiration for a large midcentury galley open plan kitchen in West Midlands with a belfast sink, flat-panel cabinets, green cabinets, terrazzo worktops, grey splashback, medium hardwood flooring, an island, brown floors, grey worktops and feature lighting.
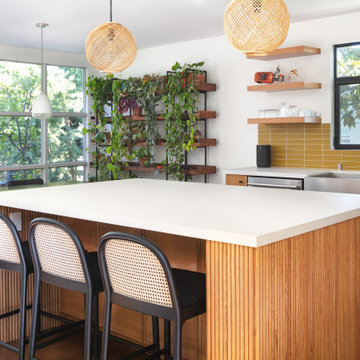
A Modern home that wished for more warmth...
An addition and reconstruction of approx. 750sq. area.
That included new kitchen, office, family room and back patio cover area.
The custom-made kitchen cabinets are semi-inset / semi-frameless combination.
The door style was custom build with a minor bevel at the edge of each door.
White oak was used for the frame, drawers and most of the cabinet doors with some doors paint white for accent effect.
The island "legs" or water fall sides if you wish and the hood enclosure are Tambour wood paneling.
These are 3/4" half round wood profile connected together for a continues pattern.
These Tambour panels, the wicker pendant lights and the green live walls inject a bit of an Asian fusion into the design mix.
The floors are polished concrete in a dark brown finish to inject additional warmth vs. the standard concrete gray most of us familiar with.
A huge 16' multi sliding door by La Cantina was installed, this door is aluminum clad (wood finish on the interior of the door).
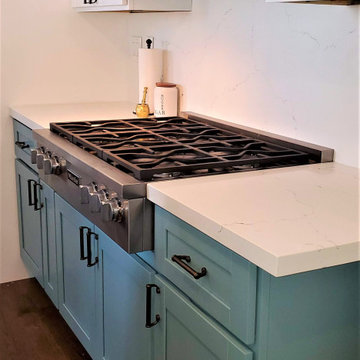
Full Kitchen Remodeling in San Francisco - Presidio Heights.
White Kitchen Cabinets
Blue Base Cabinets
Quartz Kitchen Countertop
Matching Quartz Backsplash
Built-in Washer and Dryer
Built-in Miele Oven and Miele Microwave
New Vinyl Flooring
New Baseboards and Trimming
Lighting Fixtures Installation
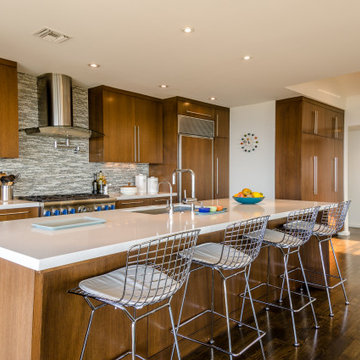
Kitchen Island with modern flat panel cabinetry.
Photo of a large retro kitchen in Los Angeles with a belfast sink, flat-panel cabinets, dark wood cabinets, quartz worktops, mosaic tiled splashback, stainless steel appliances, dark hardwood flooring and an island.
Photo of a large retro kitchen in Los Angeles with a belfast sink, flat-panel cabinets, dark wood cabinets, quartz worktops, mosaic tiled splashback, stainless steel appliances, dark hardwood flooring and an island.

Design by: H2D Architecture + Design
www.h2darchitects.com
Built by: Carlisle Classic Homes
Photos: Christopher Nelson Photography
Inspiration for a retro u-shaped kitchen in Seattle with a belfast sink, flat-panel cabinets, dark wood cabinets, engineered stone countertops, medium hardwood flooring, an island, multi-coloured floors, white worktops and a vaulted ceiling.
Inspiration for a retro u-shaped kitchen in Seattle with a belfast sink, flat-panel cabinets, dark wood cabinets, engineered stone countertops, medium hardwood flooring, an island, multi-coloured floors, white worktops and a vaulted ceiling.
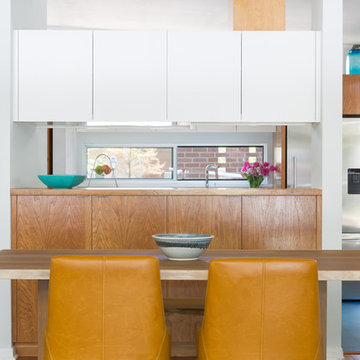
Leonid Furmansky
Design ideas for a small retro galley kitchen in Austin with a belfast sink, flat-panel cabinets, white cabinets, wood worktops, white splashback, ceramic splashback, porcelain flooring and blue floors.
Design ideas for a small retro galley kitchen in Austin with a belfast sink, flat-panel cabinets, white cabinets, wood worktops, white splashback, ceramic splashback, porcelain flooring and blue floors.
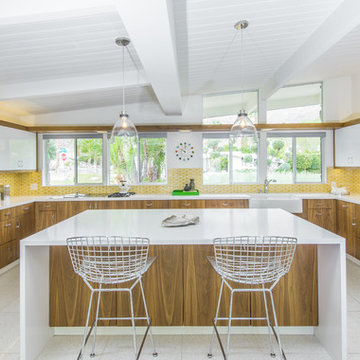
Midcentury Kitchen in Palm Springs CA. Cabinet Design By KBC. Cabinets and Appliances sold by KBC. Tile, Plumbing Fixtures, Counter Tops and Interior Decoration by H3K
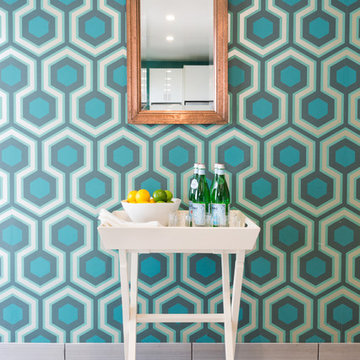
The geometric blue and green wallpaper create a bold focal point in this kitchen. The hexagonal pattern combines deep blues and light green while the neutral gray coordinates with the ceramic tile flooring.
Photographer: Lauren Edith Andersen
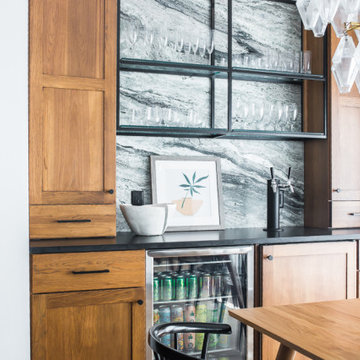
The change this kitchen made can't even be put into words. By removing two walls we completely transformed this space into a true show kitchen. Dual custom painted islands give this kitchen tremendous workspace and the custom hood with hickory accent are a perfect combination. The details on the fridge panel are another amazing feature of this space. The quartz countertops with full backsplash are just another quality in a long list that makes this kitchen beautiful.
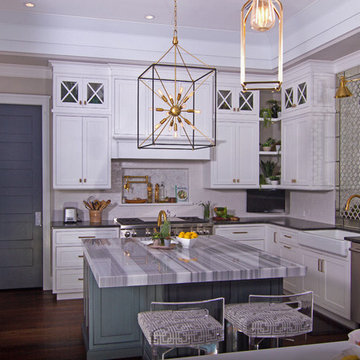
RUSS-D Photography
Inspiration for a medium sized retro open plan kitchen in Tampa with a belfast sink, shaker cabinets, white cabinets, marble worktops, white splashback, metro tiled splashback, stainless steel appliances, medium hardwood flooring, an island, brown floors and multicoloured worktops.
Inspiration for a medium sized retro open plan kitchen in Tampa with a belfast sink, shaker cabinets, white cabinets, marble worktops, white splashback, metro tiled splashback, stainless steel appliances, medium hardwood flooring, an island, brown floors and multicoloured worktops.
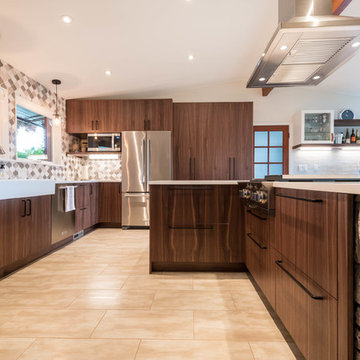
Photo of a large retro l-shaped kitchen/diner in Seattle with a belfast sink, flat-panel cabinets, dark wood cabinets, engineered stone countertops, beige splashback, mosaic tiled splashback, stainless steel appliances, porcelain flooring, a breakfast bar and beige floors.
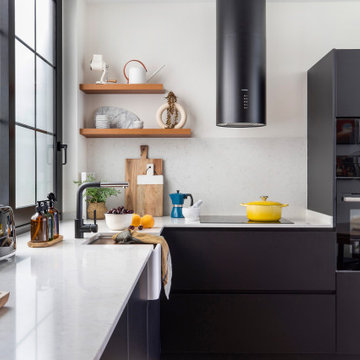
Photo of a small retro grey and white l-shaped open plan kitchen in Barcelona with a belfast sink, flat-panel cabinets, black cabinets, marble worktops, white splashback, marble splashback, black appliances, medium hardwood flooring, no island and white worktops.
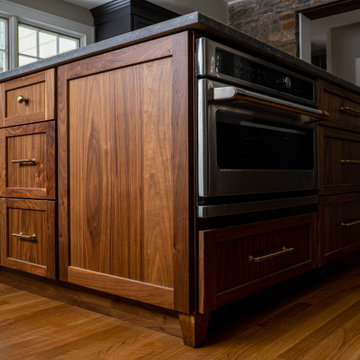
This is an example of a large retro l-shaped kitchen/diner in Baltimore with a belfast sink, shaker cabinets, grey cabinets, soapstone worktops, multi-coloured splashback, cement tile splashback, black appliances, medium hardwood flooring, an island, brown floors, grey worktops and a drop ceiling.
Midcentury Kitchen with a Belfast Sink Ideas and Designs
7