Midcentury Kitchen with Ceramic Flooring Ideas and Designs
Refine by:
Budget
Sort by:Popular Today
41 - 60 of 1,551 photos
Item 1 of 3
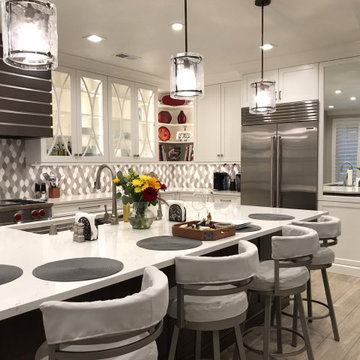
Taupes and Grays are the colors incorporated in this design. The original kitchen was a good size but did not have the functionality of the new kitchen. It was dated and a large number of appliances did not functon as intended. The designer opened up the kitchen with mirrors and relocation of the island.
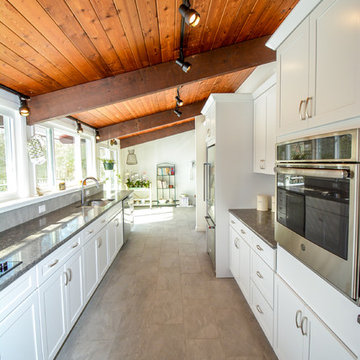
Frank and Carolyn were looking to remodel their deck house kitchen in their little slice of heaven in Framingham. Carolyn wanted to freshen up the area with lighter cabinets, flooring, and paint. She loves nature and their home is situated on a beautifully, private, wooded lot. The kitchen which runs almost the entire back of the home overlooks the treetops. Carolyn envisioned a kitchen that blended with her deck home and looked like it belonged in her natural setting. The cabinets are KraftMaid Vantage Lyndale Evercore in Dove White paint and the counters Caesarstone Coastal Grey. Her view of nature from the kitchen windows is amazing and the kitchen is bright and in harmony with nature.
Design Credit: Rosanne LaCava
Photo Credit: Nicola Richard
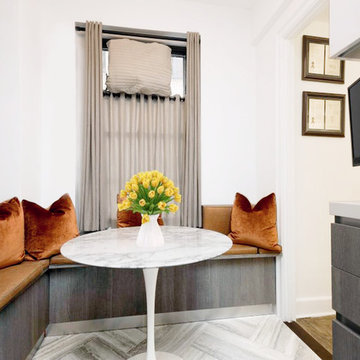
A sleek galley kitchen with a custom brass light fixture, stainless steel appliances, and a built-in banquette upholstered in soil, mildew and stain resistant fabrics.
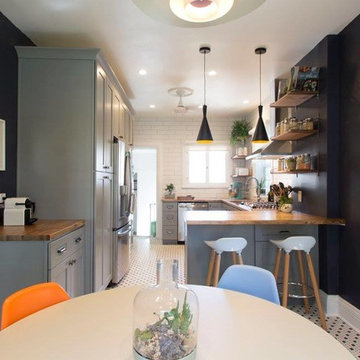
Our wonderful Baker clients were ready to remodel the kitchen in their c.1900 home shortly after moving in. They were looking to undo the 90s remodel that existed, and make the kitchen feel like it belonged in their historic home. We were able to design a balance that incorporated the vintage charm of their home and the modern pops that really give the kitchen its personality. We started by removing the mirrored wall that had separated their kitchen from the breakfast area. This allowed us the opportunity to open up their space dramatically and create a cohesive design that brings the two rooms together. To further our goal of making their kitchen appear more open we removed the wall cabinets along their exterior wall and replaced them with open shelves. We then incorporated a pantry cabinet into their refrigerator wall to balance out their storage needs. This new layout also provided us with the space to include a peninsula with counter seating so that guests can keep the cook company. We struck a fun balance of materials starting with the black & white hexagon tile on the floor to give us a pop of pattern. We then layered on simple grey shaker cabinets and used a butcher block counter top to add warmth to their kitchen. We kept the backsplash clean by utilizing an elongated white subway tile, and painted the walls a rich blue to add a touch of sophistication to the space.
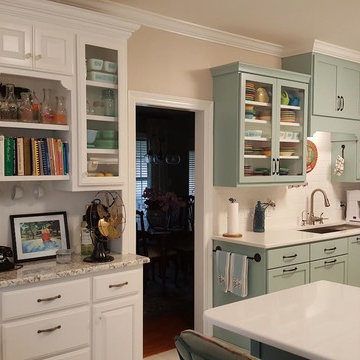
Medium sized midcentury kitchen/diner in Miami with a submerged sink, shaker cabinets, blue cabinets, quartz worktops, white splashback, metro tiled splashback, white appliances, ceramic flooring, a breakfast bar and beige floors.
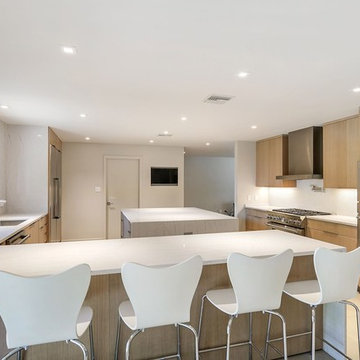
This is an example of a large retro l-shaped enclosed kitchen in New Orleans with a submerged sink, flat-panel cabinets, light wood cabinets, marble worktops, white splashback, mosaic tiled splashback, stainless steel appliances, ceramic flooring, an island and beige floors.
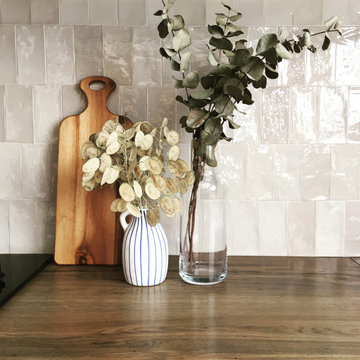
Photo of a medium sized retro u-shaped open plan kitchen in Paris with a single-bowl sink, black cabinets, laminate countertops, beige splashback, ceramic splashback, integrated appliances, ceramic flooring and black floors.
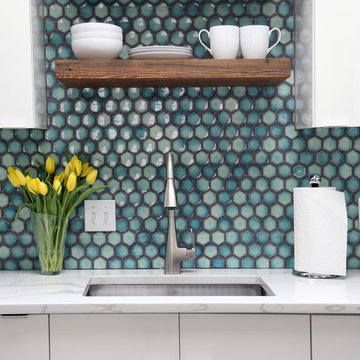
This kitchen remodel respects the mid-20th century lines of the home while giving it a 21st century freshness.
photo by Myndi Pressly
Design ideas for a small midcentury u-shaped kitchen in Denver with a submerged sink, flat-panel cabinets, white cabinets, quartz worktops, blue splashback, porcelain splashback, stainless steel appliances, ceramic flooring, grey floors and white worktops.
Design ideas for a small midcentury u-shaped kitchen in Denver with a submerged sink, flat-panel cabinets, white cabinets, quartz worktops, blue splashback, porcelain splashback, stainless steel appliances, ceramic flooring, grey floors and white worktops.
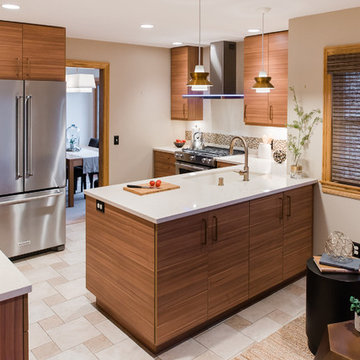
When Lisa told me she loved midcentury modern design, we instantly connected! I love bringing homes up-to-date while keeping a sense of midcentury style. This kitchen needed an improved layout and, by simply moving the refrigerator, we achieved a more open space with added storage, including a banquette for sipping morning coffee. Warm wood tones are true to the style. The cabinetry, paired with creamy Cambria countertops and gold hardware, creates a warm and inviting space.
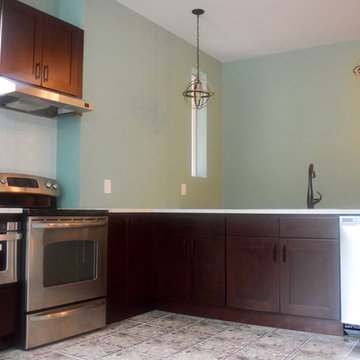
Photo of a midcentury l-shaped enclosed kitchen in Chicago with a submerged sink, shaker cabinets, dark wood cabinets, quartz worktops, white splashback, glass tiled splashback, stainless steel appliances, ceramic flooring, an island, beige floors and white worktops.

CCI Renovations/North Vancouver/Photos - Ema Peter
Featured on the cover of the June/July 2012 issue of Homes and Living magazine this interpretation of mid century modern architecture wow's you from every angle. The name of the home was coined "L'Orange" from the homeowners love of the colour orange and the ingenious ways it has been integrated into the design.
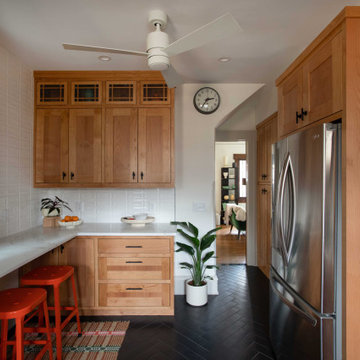
Photo of a small retro enclosed kitchen in Minneapolis with a single-bowl sink, shaker cabinets, light wood cabinets, quartz worktops, white splashback, ceramic splashback, stainless steel appliances, ceramic flooring, no island, black floors and white worktops.
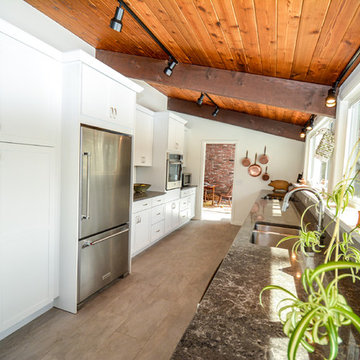
Frank and Carolyn were looking to remodel their deck house kitchen in their little slice of heaven in Framingham. Carolyn wanted to freshen up the area with lighter cabinets, flooring, and paint. She loves nature and their home is situated on a beautifully, private, wooded lot. The kitchen which runs almost the entire back of the home overlooks the treetops. Carolyn envisioned a kitchen that blended with her deck home and looked like it belonged in her natural setting. The cabinets are KraftMaid Vantage Lyndale Evercore in Dove White paint and the counters Caesarstone Coastal Grey. Her view of nature from the kitchen windows is amazing and the kitchen is bright and in harmony with nature.
Design Credit: Rosanne LaCava
Photo Credit: Nicola Richard
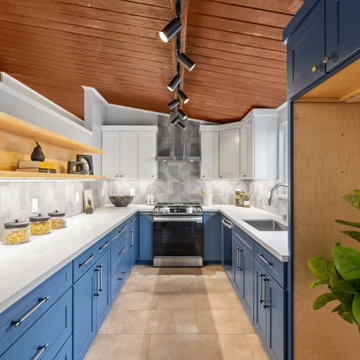
Peachtree Lane Full Remodel - Kitchen After
Photo of a medium sized retro u-shaped enclosed kitchen in San Francisco with a submerged sink, recessed-panel cabinets, blue cabinets, engineered stone countertops, grey splashback, ceramic splashback, stainless steel appliances, ceramic flooring, no island, grey floors, white worktops and exposed beams.
Photo of a medium sized retro u-shaped enclosed kitchen in San Francisco with a submerged sink, recessed-panel cabinets, blue cabinets, engineered stone countertops, grey splashback, ceramic splashback, stainless steel appliances, ceramic flooring, no island, grey floors, white worktops and exposed beams.
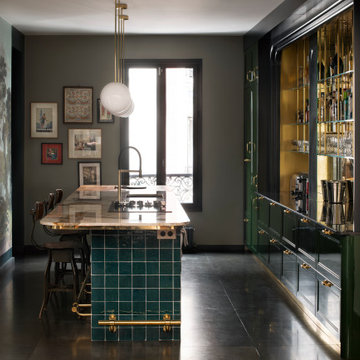
This is an example of a large retro galley open plan kitchen in Paris with a submerged sink, green cabinets, quartz worktops, mirror splashback, ceramic flooring, an island, black floors and multicoloured worktops.
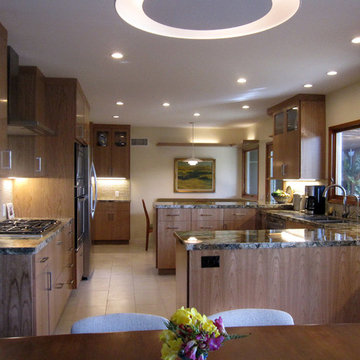
This is an example of a medium sized midcentury u-shaped kitchen/diner in San Diego with a double-bowl sink, flat-panel cabinets, granite worktops, beige splashback, porcelain splashback, stainless steel appliances, ceramic flooring, a breakfast bar, beige floors and medium wood cabinets.
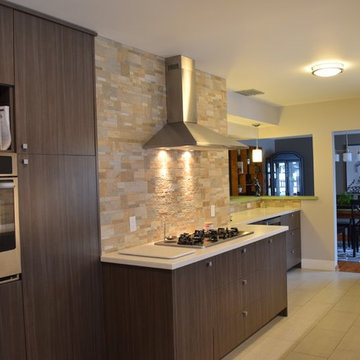
Medium sized midcentury galley enclosed kitchen in Grand Rapids with a submerged sink, flat-panel cabinets, dark wood cabinets, composite countertops, brown splashback, ceramic splashback, stainless steel appliances, ceramic flooring and no island.
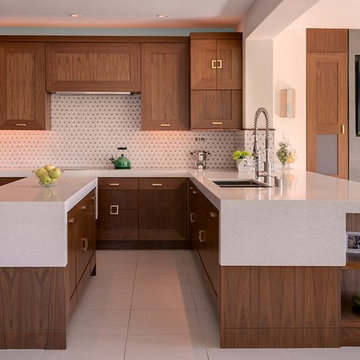
Alex Vertikoff
Medium sized retro u-shaped kitchen/diner in Las Vegas with a submerged sink, raised-panel cabinets, medium wood cabinets, engineered stone countertops, white splashback, ceramic splashback, integrated appliances, ceramic flooring and an island.
Medium sized retro u-shaped kitchen/diner in Las Vegas with a submerged sink, raised-panel cabinets, medium wood cabinets, engineered stone countertops, white splashback, ceramic splashback, integrated appliances, ceramic flooring and an island.
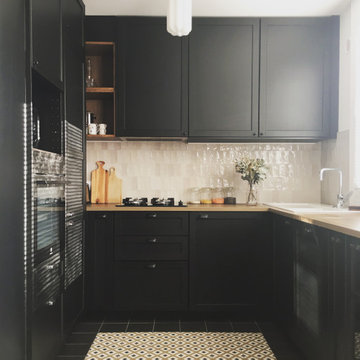
Photo of a medium sized retro u-shaped open plan kitchen in Paris with a single-bowl sink, black cabinets, laminate countertops, beige splashback, ceramic splashback, integrated appliances, ceramic flooring and black floors.
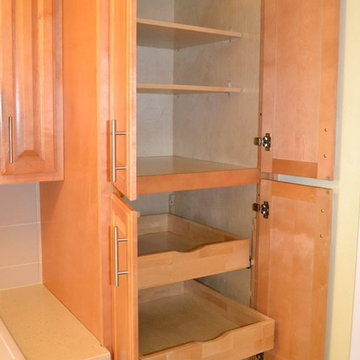
Retro galley kitchen pantry in Phoenix with a submerged sink, raised-panel cabinets, medium wood cabinets, engineered stone countertops, stainless steel appliances, ceramic flooring, beige floors and beige worktops.
Midcentury Kitchen with Ceramic Flooring Ideas and Designs
3