Midcentury Kitchen with Cork Flooring Ideas and Designs
Refine by:
Budget
Sort by:Popular Today
1 - 20 of 312 photos
Item 1 of 3
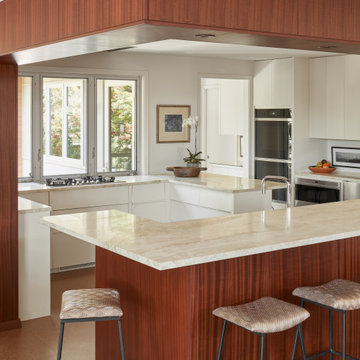
Photo of a small midcentury u-shaped kitchen in Austin with flat-panel cabinets, white cabinets, white splashback, stainless steel appliances, cork flooring, brown floors, beige worktops and a breakfast bar.

Photo of a small midcentury galley kitchen pantry in New York with a submerged sink, flat-panel cabinets, beige cabinets, wood worktops, white splashback, porcelain splashback, stainless steel appliances, cork flooring, brown floors and brown worktops.
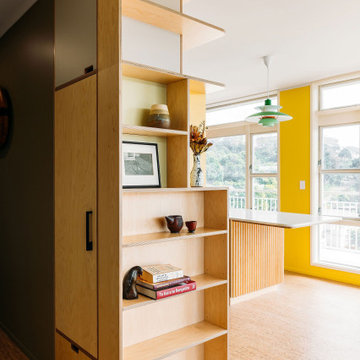
This iconic apartment building is in the heart of Wellington, with original features and natural light in abundance. We conceived a simple design that was of the era but not too fussy, and joinery to house their extensive library. The colour palette is not shy and compliments the mid century aesthetic.

The kitchen was reconfigured, and features a chartreuse backsplash. My client wanted to use that color somewhere, and it makes a bold statement in this very visible location.

Medium sized retro u-shaped open plan kitchen in DC Metro with a single-bowl sink, flat-panel cabinets, white cabinets, quartz worktops, white splashback, porcelain splashback, stainless steel appliances, cork flooring, a breakfast bar, beige floors, multicoloured worktops and a vaulted ceiling.

Inspiration for a medium sized retro u-shaped kitchen in Detroit with a double-bowl sink, flat-panel cabinets, medium wood cabinets, laminate countertops, white splashback, ceramic splashback, white appliances, cork flooring, a breakfast bar, brown floors and white worktops.

Ben Nicholson
Photo of a medium sized retro u-shaped open plan kitchen in Philadelphia with a belfast sink, flat-panel cabinets, light wood cabinets, engineered stone countertops, green splashback, ceramic splashback, integrated appliances, cork flooring and a breakfast bar.
Photo of a medium sized retro u-shaped open plan kitchen in Philadelphia with a belfast sink, flat-panel cabinets, light wood cabinets, engineered stone countertops, green splashback, ceramic splashback, integrated appliances, cork flooring and a breakfast bar.

Mid-Century modern kitchen remodel.
Inspiration for a large midcentury galley enclosed kitchen in Other with a submerged sink, engineered stone countertops, cork flooring, flat-panel cabinets, light wood cabinets, multi-coloured splashback, matchstick tiled splashback, stainless steel appliances and a breakfast bar.
Inspiration for a large midcentury galley enclosed kitchen in Other with a submerged sink, engineered stone countertops, cork flooring, flat-panel cabinets, light wood cabinets, multi-coloured splashback, matchstick tiled splashback, stainless steel appliances and a breakfast bar.
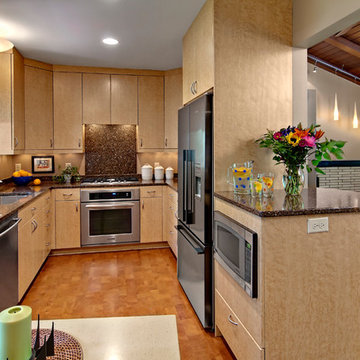
The original opening between the kitchen and the front entry was closed to create a U-shaped kitchen, open to the living area.
Photography by Ehlen Creative.
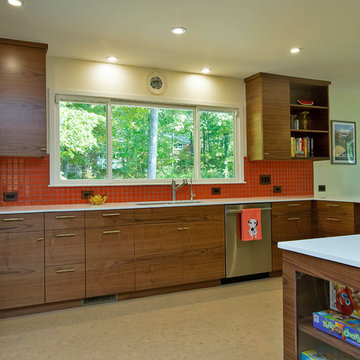
Marilyn Peryer Style House Photography
Large retro l-shaped kitchen/diner in Raleigh with a single-bowl sink, flat-panel cabinets, dark wood cabinets, engineered stone countertops, orange splashback, cement tile splashback, stainless steel appliances, cork flooring, a breakfast bar, beige floors and white worktops.
Large retro l-shaped kitchen/diner in Raleigh with a single-bowl sink, flat-panel cabinets, dark wood cabinets, engineered stone countertops, orange splashback, cement tile splashback, stainless steel appliances, cork flooring, a breakfast bar, beige floors and white worktops.

A long....center island connects the living and dining rooms. The cork floors are inset in the concrete, allowing for a forgivable and more comfortable standing surface.
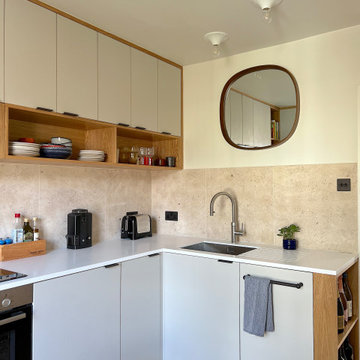
Photo of a small retro l-shaped enclosed kitchen in London with an integrated sink, flat-panel cabinets, medium wood cabinets, composite countertops, beige splashback, stainless steel appliances, cork flooring, no island, brown floors, white worktops and feature lighting.
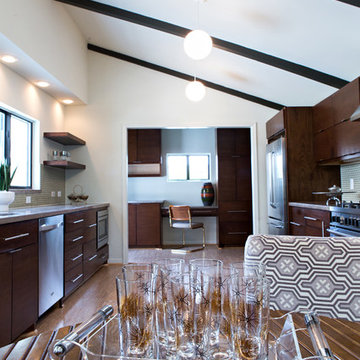
Laurie Perez
Photo of a medium sized midcentury galley kitchen/diner in Denver with a submerged sink, flat-panel cabinets, medium wood cabinets, quartz worktops, green splashback, glass tiled splashback, stainless steel appliances, cork flooring and no island.
Photo of a medium sized midcentury galley kitchen/diner in Denver with a submerged sink, flat-panel cabinets, medium wood cabinets, quartz worktops, green splashback, glass tiled splashback, stainless steel appliances, cork flooring and no island.

Expansive retro open plan kitchen in Brisbane with a double-bowl sink, light wood cabinets, wood worktops, brown splashback, wood splashback, stainless steel appliances, cork flooring, an island, brown floors, brown worktops and a vaulted ceiling.
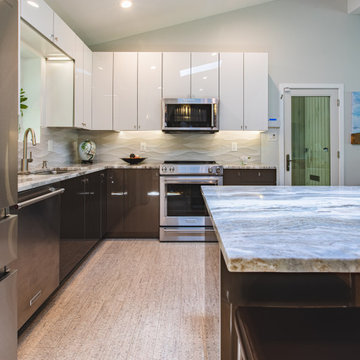
Medium sized midcentury u-shaped open plan kitchen in DC Metro with a single-bowl sink, flat-panel cabinets, white cabinets, quartz worktops, white splashback, porcelain splashback, stainless steel appliances, cork flooring, a breakfast bar, beige floors, multicoloured worktops and a vaulted ceiling.
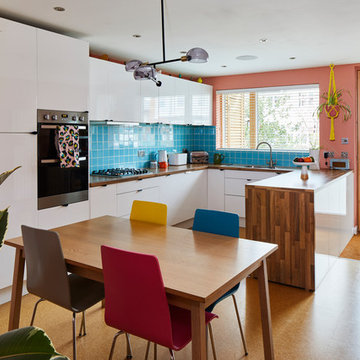
can't take any credit for the kitchen, it was always at the front of the house, but isnt it dazzling!
Inspiration for a retro u-shaped kitchen/diner in London with a single-bowl sink, flat-panel cabinets, white cabinets, wood worktops, blue splashback, cork flooring and a breakfast bar.
Inspiration for a retro u-shaped kitchen/diner in London with a single-bowl sink, flat-panel cabinets, white cabinets, wood worktops, blue splashback, cork flooring and a breakfast bar.
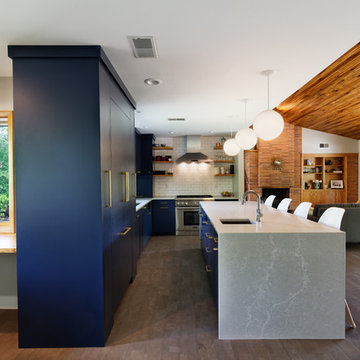
The wall behind the stove used to be an opening to the foyer. It was closed in to allow for more wall space for cabinets and appliances. The navy cabinets were crafted and finished in Sherwin Williams Naval by Riverside Custom Cabinetry and designed by Michaelson Homes designer Lisa Mungin. They are accented with brass hardware knobs and pulls from the Emtek Trail line. The modern pendants were purchased from Ferguson. The showpiece of the kitchen is the stunning quartz waterfall island.
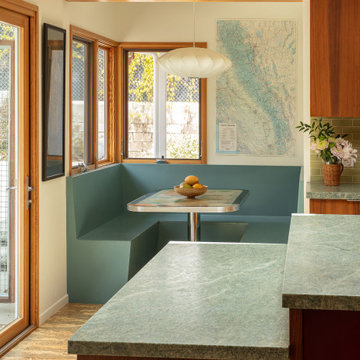
Design ideas for a large retro l-shaped kitchen/diner in Los Angeles with a double-bowl sink, flat-panel cabinets, dark wood cabinets, quartz worktops, green splashback, metro tiled splashback, stainless steel appliances, cork flooring, an island, beige floors, grey worktops and exposed beams.

This is an example of a small midcentury galley kitchen pantry in Philadelphia with a submerged sink, flat-panel cabinets, white cabinets, wood worktops, white splashback, porcelain splashback, stainless steel appliances, cork flooring, no island, multi-coloured floors and brown worktops.
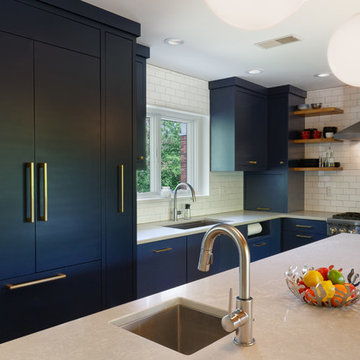
Photo of a retro kitchen in Cincinnati with a submerged sink, flat-panel cabinets, blue cabinets, white splashback, cork flooring and an island.
Midcentury Kitchen with Cork Flooring Ideas and Designs
1