Midcentury Separated Utility Room Ideas and Designs
Refine by:
Budget
Sort by:Popular Today
81 - 100 of 196 photos
Item 1 of 3
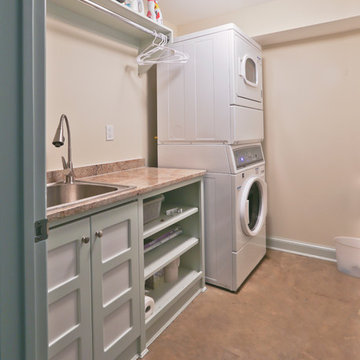
New laundry room as part of the addition
Large retro single-wall separated utility room in DC Metro with a built-in sink, beaded cabinets, concrete flooring and a stacked washer and dryer.
Large retro single-wall separated utility room in DC Metro with a built-in sink, beaded cabinets, concrete flooring and a stacked washer and dryer.
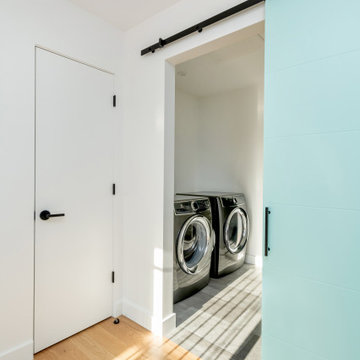
Design ideas for a medium sized retro galley separated utility room in Other with flat-panel cabinets, white cabinets, engineered stone countertops, white walls, vinyl flooring, a side by side washer and dryer, grey floors and white worktops.
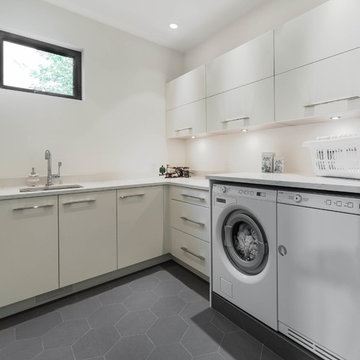
My House Design/Build Team | www.myhousedesignbuild.com | 604-694-6873 | Reuben Krabbe Photography
Photo of a medium sized retro l-shaped separated utility room in Vancouver with a submerged sink, flat-panel cabinets, white cabinets, engineered stone countertops, white walls, ceramic flooring, a side by side washer and dryer and grey floors.
Photo of a medium sized retro l-shaped separated utility room in Vancouver with a submerged sink, flat-panel cabinets, white cabinets, engineered stone countertops, white walls, ceramic flooring, a side by side washer and dryer and grey floors.
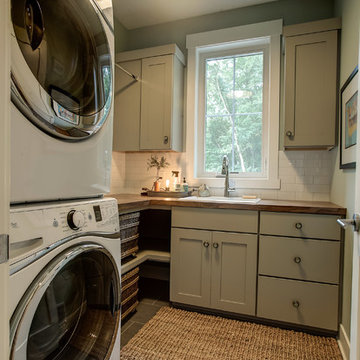
Photo of a small retro l-shaped separated utility room in Grand Rapids with a built-in sink, shaker cabinets, beige cabinets, wood worktops, grey walls, a stacked washer and dryer and beige floors.
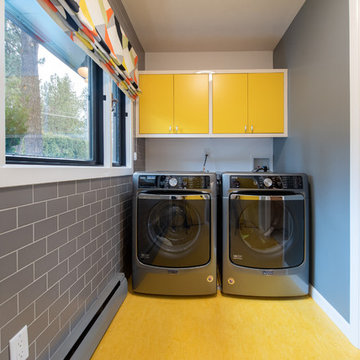
Kayleen Michelle
Midcentury separated utility room in Other with flat-panel cabinets, yellow cabinets, grey walls, a side by side washer and dryer and yellow floors.
Midcentury separated utility room in Other with flat-panel cabinets, yellow cabinets, grey walls, a side by side washer and dryer and yellow floors.
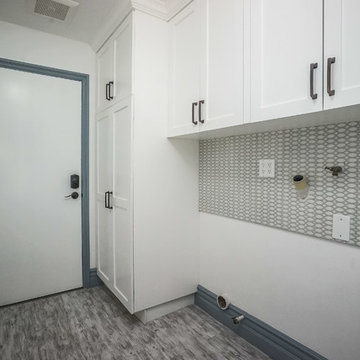
Medium sized midcentury u-shaped separated utility room in Los Angeles with a submerged sink, flat-panel cabinets, white cabinets, engineered stone countertops, white walls, ceramic flooring, a side by side washer and dryer and multi-coloured floors.

Nice built-in cubby space for a much needed mudroom off of the garage.
This is an example of a medium sized retro galley separated utility room in Minneapolis with a submerged sink, flat-panel cabinets, brown cabinets, beige walls, light hardwood flooring and a side by side washer and dryer.
This is an example of a medium sized retro galley separated utility room in Minneapolis with a submerged sink, flat-panel cabinets, brown cabinets, beige walls, light hardwood flooring and a side by side washer and dryer.
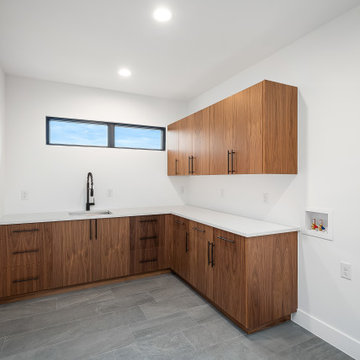
This is an example of a large midcentury separated utility room in Denver with a submerged sink, flat-panel cabinets, dark wood cabinets, engineered stone countertops, white walls, slate flooring, a side by side washer and dryer, grey floors and white worktops.
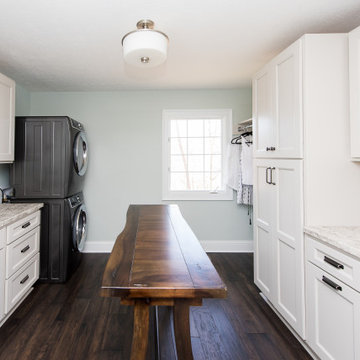
Our Indianapolis design studio designed a gut renovation of this home which opened up the floorplan and radically changed the functioning of the footprint. It features an array of patterned wallpaper, tiles, and floors complemented with a fresh palette, and statement lights.
Photographer - Sarah Shields
---
Project completed by Wendy Langston's Everything Home interior design firm, which serves Carmel, Zionsville, Fishers, Westfield, Noblesville, and Indianapolis.
For more about Everything Home, click here: https://everythinghomedesigns.com/
To learn more about this project, click here:
https://everythinghomedesigns.com/portfolio/country-estate-transformation/
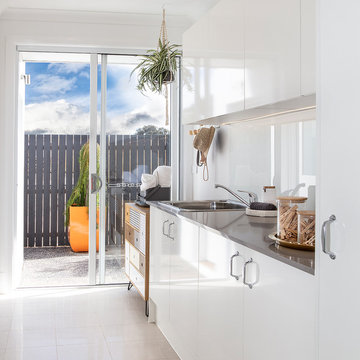
Clean lines and white cabinetry make the Laundry room feel brighter and large. Matching benchtop to the Kitchen Island offers consistency.
Retro galley separated utility room in Canberra - Queanbeyan with a built-in sink, white cabinets, granite worktops, white walls, ceramic flooring, grey worktops, flat-panel cabinets and white floors.
Retro galley separated utility room in Canberra - Queanbeyan with a built-in sink, white cabinets, granite worktops, white walls, ceramic flooring, grey worktops, flat-panel cabinets and white floors.
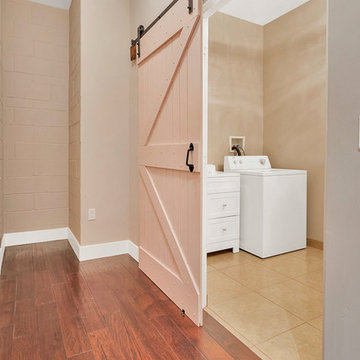
Photo of a large retro l-shaped separated utility room in Los Angeles with a built-in sink, shaker cabinets, white cabinets, quartz worktops, orange walls, ceramic flooring, a side by side washer and dryer, beige floors and white worktops.
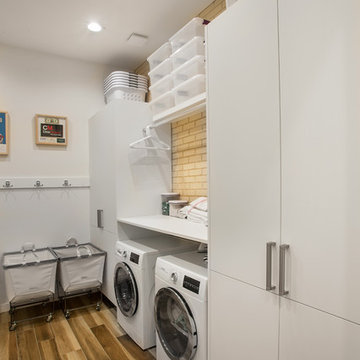
Photography by Vernon Wentz of Ad Imagery
Inspiration for a medium sized midcentury l-shaped separated utility room in Dallas with flat-panel cabinets, white cabinets, laminate countertops, white walls, light hardwood flooring, a side by side washer and dryer, beige floors and white worktops.
Inspiration for a medium sized midcentury l-shaped separated utility room in Dallas with flat-panel cabinets, white cabinets, laminate countertops, white walls, light hardwood flooring, a side by side washer and dryer, beige floors and white worktops.
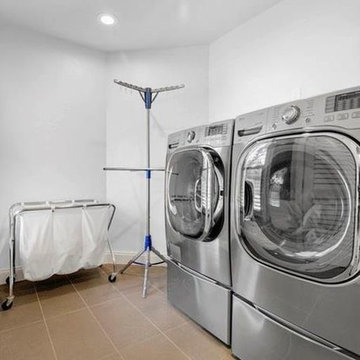
Remodel by Morris Minis Homebuilders
This is an example of a medium sized midcentury separated utility room in Dallas with grey walls, porcelain flooring, a side by side washer and dryer and grey floors.
This is an example of a medium sized midcentury separated utility room in Dallas with grey walls, porcelain flooring, a side by side washer and dryer and grey floors.
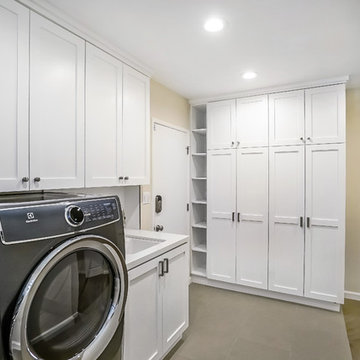
Inspiration for a medium sized retro u-shaped separated utility room in Los Angeles with a submerged sink, shaker cabinets, white cabinets, engineered stone countertops, beige walls, porcelain flooring, a side by side washer and dryer and grey floors.
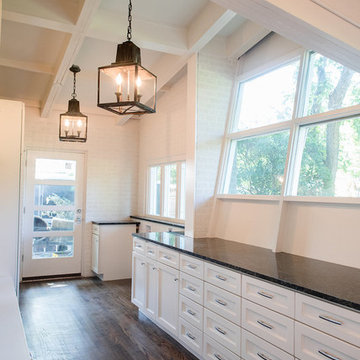
Design ideas for a large midcentury single-wall separated utility room in Dallas with white walls, dark hardwood flooring, a built-in sink, shaker cabinets, white cabinets, marble worktops, a side by side washer and dryer and brown floors.
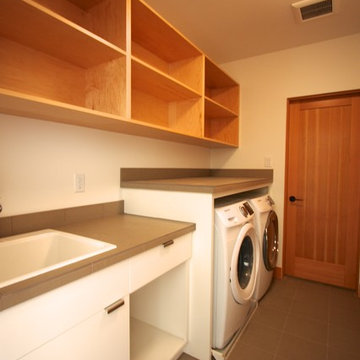
andrew feldon
Large retro single-wall separated utility room in Portland with a submerged sink, flat-panel cabinets, white cabinets, white walls, ceramic flooring and a side by side washer and dryer.
Large retro single-wall separated utility room in Portland with a submerged sink, flat-panel cabinets, white cabinets, white walls, ceramic flooring and a side by side washer and dryer.
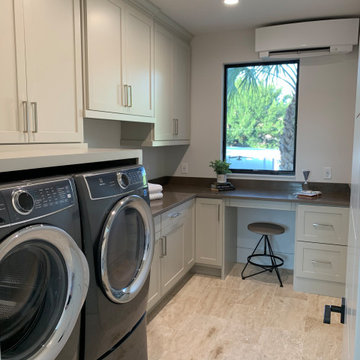
Photo of a large retro l-shaped separated utility room in Tampa with a submerged sink, shaker cabinets, grey cabinets, granite worktops, white walls, travertine flooring, a side by side washer and dryer, white floors and brown worktops.
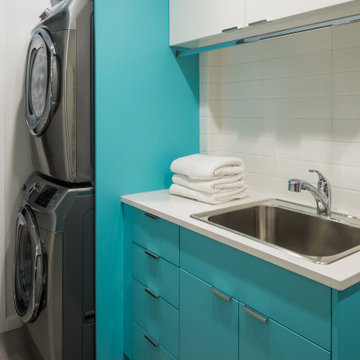
Photo of a medium sized retro galley separated utility room in Vancouver with a built-in sink, flat-panel cabinets, turquoise cabinets, quartz worktops, white walls, porcelain flooring, a stacked washer and dryer, grey floors and white worktops.
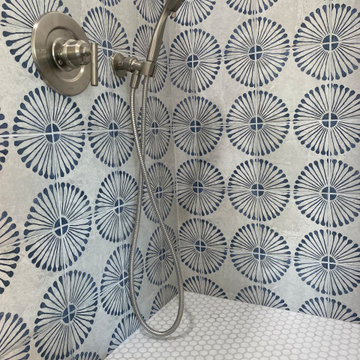
Laundry room with dog shower.
Inspiration for a small retro l-shaped separated utility room in Austin with blue walls and grey floors.
Inspiration for a small retro l-shaped separated utility room in Austin with blue walls and grey floors.
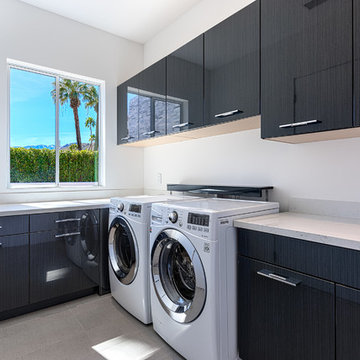
Door Style: Adriatic in Lead Walnut Vertical - Designer: PS Modern - Photographer: Ketchum Photography
Medium sized retro l-shaped separated utility room in Los Angeles with flat-panel cabinets, grey cabinets, white walls and a side by side washer and dryer.
Medium sized retro l-shaped separated utility room in Los Angeles with flat-panel cabinets, grey cabinets, white walls and a side by side washer and dryer.
Midcentury Separated Utility Room Ideas and Designs
5