Midcentury U-shaped Kitchen Ideas and Designs
Refine by:
Budget
Sort by:Popular Today
101 - 120 of 5,480 photos
Item 1 of 3
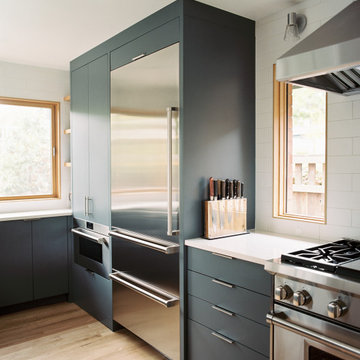
This is an example of a large midcentury u-shaped open plan kitchen in Seattle with a submerged sink, flat-panel cabinets, grey cabinets, quartz worktops, white splashback, metro tiled splashback, stainless steel appliances, light hardwood flooring, a breakfast bar, beige floors and white worktops.
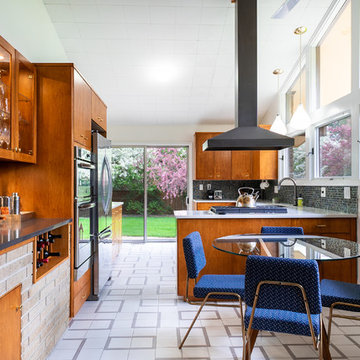
storiedimages.org
Design ideas for a retro u-shaped kitchen/diner in Other with a submerged sink, flat-panel cabinets, medium wood cabinets, blue splashback, mosaic tiled splashback, stainless steel appliances, a breakfast bar, white floors and white worktops.
Design ideas for a retro u-shaped kitchen/diner in Other with a submerged sink, flat-panel cabinets, medium wood cabinets, blue splashback, mosaic tiled splashback, stainless steel appliances, a breakfast bar, white floors and white worktops.
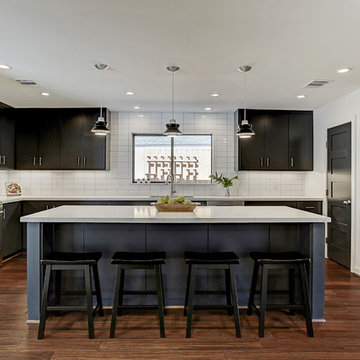
The Kitchen features a large island, quartz counter tops, stainless steel appliances and a walk-in Pantry.
TK Images
Photo of a midcentury u-shaped kitchen in Houston with a submerged sink, flat-panel cabinets, black cabinets, engineered stone countertops, white splashback, ceramic splashback, stainless steel appliances, bamboo flooring, an island, brown floors and white worktops.
Photo of a midcentury u-shaped kitchen in Houston with a submerged sink, flat-panel cabinets, black cabinets, engineered stone countertops, white splashback, ceramic splashback, stainless steel appliances, bamboo flooring, an island, brown floors and white worktops.
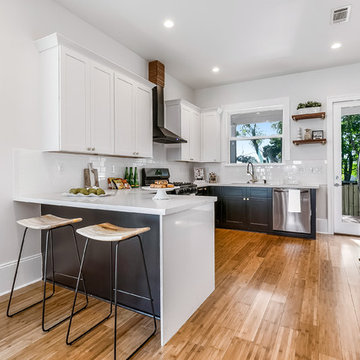
Inspiration for a medium sized midcentury u-shaped open plan kitchen in New Orleans with a submerged sink, shaker cabinets, white cabinets, composite countertops, white splashback, metro tiled splashback, stainless steel appliances, bamboo flooring, no island, brown floors and white worktops.

Because of the 2 windows and a door, we couldn’t put cabinets there without it looking weird. The homeowners needed storage but didn’t want to lose light, so we came up with this open shelving plan.
Also, adding historic elements like the antique gold lights over the windows and the subway tile paid just the right homage to the home.
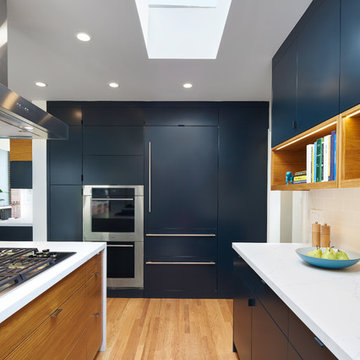
Mark Compton
Design ideas for a medium sized midcentury u-shaped kitchen/diner in San Francisco with flat-panel cabinets, blue cabinets, quartz worktops, integrated appliances, an island, white worktops, white splashback, metro tiled splashback, a submerged sink, light hardwood flooring and beige floors.
Design ideas for a medium sized midcentury u-shaped kitchen/diner in San Francisco with flat-panel cabinets, blue cabinets, quartz worktops, integrated appliances, an island, white worktops, white splashback, metro tiled splashback, a submerged sink, light hardwood flooring and beige floors.
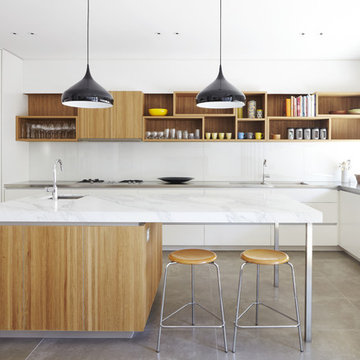
Christine Francis
Design ideas for a medium sized midcentury u-shaped kitchen/diner in Melbourne with a double-bowl sink, flat-panel cabinets, white cabinets, marble worktops, white splashback, concrete flooring, an island, glass sheet splashback and stainless steel appliances.
Design ideas for a medium sized midcentury u-shaped kitchen/diner in Melbourne with a double-bowl sink, flat-panel cabinets, white cabinets, marble worktops, white splashback, concrete flooring, an island, glass sheet splashback and stainless steel appliances.

Danny Piassick
Design ideas for a medium sized midcentury u-shaped kitchen/diner in Dallas with flat-panel cabinets, medium wood cabinets, a submerged sink, grey splashback, stainless steel appliances, concrete flooring, an island, concrete worktops, mosaic tiled splashback and grey floors.
Design ideas for a medium sized midcentury u-shaped kitchen/diner in Dallas with flat-panel cabinets, medium wood cabinets, a submerged sink, grey splashback, stainless steel appliances, concrete flooring, an island, concrete worktops, mosaic tiled splashback and grey floors.

Design ideas for a medium sized retro u-shaped kitchen/diner in Other with a double-bowl sink, flat-panel cabinets, dark wood cabinets, engineered stone countertops, white splashback, ceramic splashback, stainless steel appliances, light hardwood flooring, an island, multi-coloured floors and white worktops.

A modern mid-century house in the Los Feliz neighborhood of the Hollywood Hills, this was an extensive renovation. The house was brought down to its studs, new foundations poured, and many walls and rooms relocated and resized. The aim was to improve the flow through the house, to make if feel more open and light, and connected to the outside, both literally through a new stair leading to exterior sliding doors, and through new windows along the back that open up to canyon views. photos by Undine Prohl

Mike Kaskel
Design ideas for a large midcentury u-shaped open plan kitchen in San Francisco with flat-panel cabinets, medium wood cabinets, green splashback, stainless steel appliances, light hardwood flooring, a breakfast bar, a submerged sink, engineered stone countertops and ceramic splashback.
Design ideas for a large midcentury u-shaped open plan kitchen in San Francisco with flat-panel cabinets, medium wood cabinets, green splashback, stainless steel appliances, light hardwood flooring, a breakfast bar, a submerged sink, engineered stone countertops and ceramic splashback.

The open concept kitchen creates a perfect flow throughout the main living space, connecting all guests in one space.
This is an example of an expansive retro u-shaped kitchen/diner in Portland with a built-in sink, flat-panel cabinets, medium wood cabinets, engineered stone countertops, black splashback, ceramic splashback, stainless steel appliances, ceramic flooring, multiple islands, grey floors and white worktops.
This is an example of an expansive retro u-shaped kitchen/diner in Portland with a built-in sink, flat-panel cabinets, medium wood cabinets, engineered stone countertops, black splashback, ceramic splashback, stainless steel appliances, ceramic flooring, multiple islands, grey floors and white worktops.
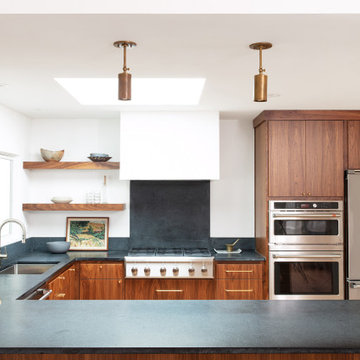
Walnut cabinets, soapstone countertops, built-in oven hood with floating shelves.
Photo of a retro u-shaped kitchen/diner in Sacramento with a single-bowl sink, flat-panel cabinets, soapstone worktops, stainless steel appliances, light hardwood flooring and a breakfast bar.
Photo of a retro u-shaped kitchen/diner in Sacramento with a single-bowl sink, flat-panel cabinets, soapstone worktops, stainless steel appliances, light hardwood flooring and a breakfast bar.

Photo of a medium sized midcentury u-shaped kitchen/diner in San Francisco with a submerged sink, flat-panel cabinets, white cabinets, engineered stone countertops, yellow splashback, ceramic splashback, stainless steel appliances, medium hardwood flooring, an island, brown floors, white worktops and a timber clad ceiling.
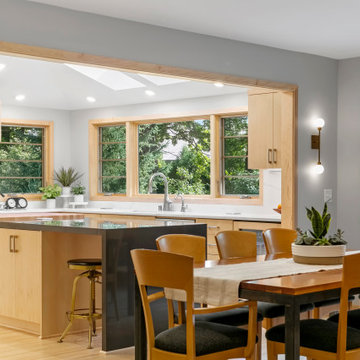
Inspiration for a midcentury u-shaped kitchen in Minneapolis with flat-panel cabinets, light wood cabinets, engineered stone countertops, white splashback, engineered quartz splashback, integrated appliances, light hardwood flooring, an island, grey worktops and a vaulted ceiling.

Inspiration for a small midcentury grey and white u-shaped open plan kitchen in Saint Petersburg with a belfast sink, raised-panel cabinets, grey cabinets, engineered stone countertops, white splashback, metro tiled splashback, stainless steel appliances, ceramic flooring, no island, white floors, white worktops and all types of ceiling.

Nearly two decades ago now, Susan and her husband put a letter in the mailbox of this eastside home: "If you have any interest in selling, please reach out." But really, who would give up a Flansburgh House?
Fast forward to 2020, when the house went on the market! By then it was clear that three children and a busy home design studio couldn't be crammed into this efficient footprint. But what's second best to moving into your dream home? Being asked to redesign the functional core for the family that was.
In this classic Flansburgh layout, all the rooms align tidily in a square around a central hall and open air atrium. As such, all the spaces are both connected to one another and also private; and all allow for visual access to the outdoors in two directions—toward the atrium and toward the exterior. All except, in this case, the utilitarian galley kitchen. That space, oft-relegated to second class in midcentury architecture, got the shaft, with narrow doorways on two ends and no good visual access to the atrium or the outside. Who spends time in the kitchen anyway?
As is often the case with even the very best midcentury architecture, the kitchen at the Flansburgh House needed to be modernized; appliances and cabinetry have come a long way since 1970, but our culture has evolved too, becoming more casual and open in ways we at SYH believe are here to stay. People (gasp!) do spend time—lots of time!—in their kitchens! Nonetheless, our goal was to make this kitchen look as if it had been designed this way by Earl Flansburgh himself.
The house came to us full of bold, bright color. We edited out some of it (along with the walls it was on) but kept and built upon the stunning red, orange and yellow closet doors in the family room adjacent to the kitchen. That pop was balanced by a few colorful midcentury pieces that our clients already owned, and the stunning light and verdant green coming in from both the atrium and the perimeter of the house, not to mention the many skylights. Thus, the rest of the space just needed to quiet down and be a beautiful, if neutral, foil. White terrazzo tile grounds custom plywood and black cabinetry, offset by a half wall that offers both camouflage for the cooking mess and also storage below, hidden behind seamless oak tambour.
Contractor: Rusty Peterson
Cabinetry: Stoll's Woodworking
Photographer: Sarah Shields
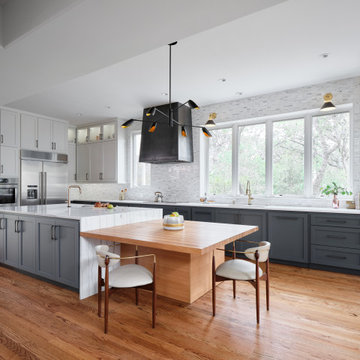
We completely transformed the original small Kitchen into a space twice as large. The homeowner's love to cook and this new Kitchen is designed with both beauty and high function in mind with plenty of well designed storage, generous amount of counterspace and unique design features such as the quartersawn white oak table end of the island which intersects the beautiful white macabus quartzite waterfall edge. The two tone perimeter cabinets bring subtle interest to the space.

A two-bed, two-bath condo located in the Historic Capitol Hill neighborhood of Washington, DC was reimagined with the clean lined sensibilities and celebration of beautiful materials found in Mid-Century Modern designs. A soothing gray-green color palette sets the backdrop for cherry cabinetry and white oak floors. Specialty lighting, handmade tile, and a slate clad corner fireplace further elevate the space. A new Trex deck with cable railing system connects the home to the outdoors.

Kitchen Design and Cabinetry by Bonnie Bagley Catlin
Photos by @photogailowens
We created a curved island that resembles a piano while it maximized there countertop space it left plenty of room for them to entertain many guest in their nook.
We created a integrated pantry door with custom walnut panels.
Midcentury U-shaped Kitchen Ideas and Designs
6