Midcentury U-shaped Kitchen Ideas and Designs
Refine by:
Budget
Sort by:Popular Today
121 - 140 of 5,480 photos
Item 1 of 3
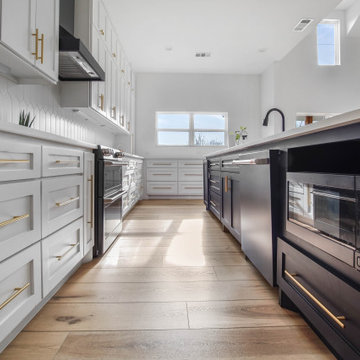
Warm, light, and inviting with characteristic knot vinyl floors that bring a touch of wabi-sabi to every room. This rustic maple style is ideal for Japanese and Scandinavian-inspired spaces. With the Modin Collection, we have raised the bar on luxury vinyl plank. The result is a new standard in resilient flooring. Modin offers true embossed in register texture, a low sheen level, a rigid SPC core, an industry-leading wear layer, and so much more.

This is a fully custom kitchen featuring natural wood custom cabinets, quartz waterfall countertops, a custom built vent hood, brick backsplash, build-in fridge and open shelving. This beautiful space was created for a master chef with mid-century modern a touch of rustic aesthetic.

Inspiration for a midcentury grey and brown u-shaped kitchen/diner in San Francisco with an integrated sink, flat-panel cabinets, light wood cabinets, stainless steel worktops, blue splashback, glass sheet splashback, stainless steel appliances, an island, grey worktops, feature lighting, medium hardwood flooring and brown floors.
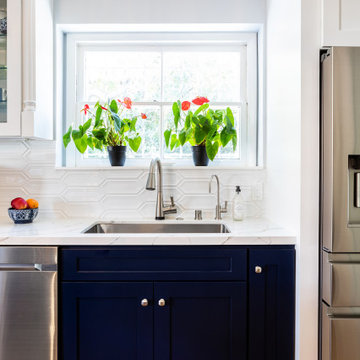
We were inspired by our clients collection of beautiful dinnerware and serve ware which were gorgeous shades of blues.
We kept the finishes classic like the Shaker door style and the classic blue accent color but we added lovely details such as the rope crown molding and the textural tile back-splash.
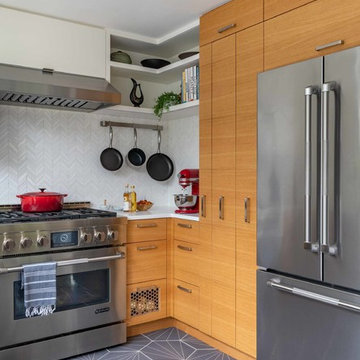
photos by Eric Roth
Photo of a retro u-shaped kitchen in New York with a submerged sink, flat-panel cabinets, light wood cabinets, engineered stone countertops, white splashback, marble splashback, stainless steel appliances, porcelain flooring, grey floors and white worktops.
Photo of a retro u-shaped kitchen in New York with a submerged sink, flat-panel cabinets, light wood cabinets, engineered stone countertops, white splashback, marble splashback, stainless steel appliances, porcelain flooring, grey floors and white worktops.

Winner of the 2018 Tour of Homes Best Remodel, this whole house re-design of a 1963 Bennet & Johnson mid-century raised ranch home is a beautiful example of the magic we can weave through the application of more sustainable modern design principles to existing spaces.
We worked closely with our client on extensive updates to create a modernized MCM gem.
Extensive alterations include:
- a completely redesigned floor plan to promote a more intuitive flow throughout
- vaulted the ceilings over the great room to create an amazing entrance and feeling of inspired openness
- redesigned entry and driveway to be more inviting and welcoming as well as to experientially set the mid-century modern stage
- the removal of a visually disruptive load bearing central wall and chimney system that formerly partitioned the homes’ entry, dining, kitchen and living rooms from each other
- added clerestory windows above the new kitchen to accentuate the new vaulted ceiling line and create a greater visual continuation of indoor to outdoor space
- drastically increased the access to natural light by increasing window sizes and opening up the floor plan
- placed natural wood elements throughout to provide a calming palette and cohesive Pacific Northwest feel
- incorporated Universal Design principles to make the home Aging In Place ready with wide hallways and accessible spaces, including single-floor living if needed
- moved and completely redesigned the stairway to work for the home’s occupants and be a part of the cohesive design aesthetic
- mixed custom tile layouts with more traditional tiling to create fun and playful visual experiences
- custom designed and sourced MCM specific elements such as the entry screen, cabinetry and lighting
- development of the downstairs for potential future use by an assisted living caretaker
- energy efficiency upgrades seamlessly woven in with much improved insulation, ductless mini splits and solar gain
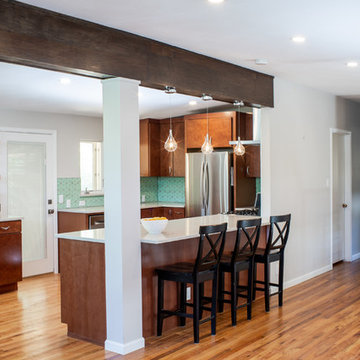
There’s nothing as wonderful as walking into a mid-century gem with clients who love the character of their new home. Our goal for this project was to incorporate the mid-century bones of this home into a new design that would better meet the contemporary needs of our clients. We started by taking down the walls that had separated this kitchen from the rest of the home and creating a welcoming space that blended seamlessly with the new open concept. The new kitchen design was a win for our clients with increased storage, more work surfaces, and a peninsula with plenty of seating. We utilized wood finishes through out this space with light wood flooring, medium-tones on the cabinetry, and darker wood accents throughout giving us a beautiful balance and a calm backdrop. This home had beautiful horizontal lines that we wanted to accentuate, so we selected a dark wood finish for the central beam and tied it in with the dark finish on the wood fireplace mantel and the stair handrail to emphasize the horizontal features. But we never miss an opportunity for a fun mid-century pop, and this home provided plenty of inspiration! The boomerang hardware on the cabinets and escher backsplash tiles give us great geometric elements to break up the clean lines of the rest of the space. One of our favorite features of this home was the original plaster ceilings with the custom hand troweled texture. We knew from the beginning that this was an element we wanted to maintain and accentuate, so when we opened up the kitchen and added recessed lighting we reached out to a local plaster artisan to carry the texture throughout the space, and we couldn’t be happier with the results. This design brings together the mid-century aesthetics of clean lines and fun patterns with the modern-day functionality our clients were looking for in their new kitchen.
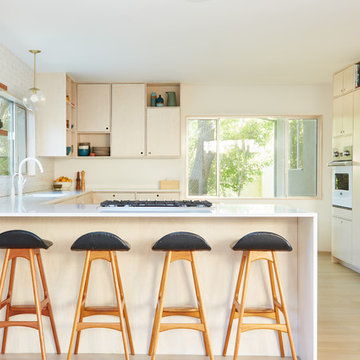
Madeline Tolle
Design by Tandem Designs
Design ideas for a midcentury u-shaped kitchen in Los Angeles with flat-panel cabinets, light wood cabinets, white splashback, ceramic splashback, integrated appliances, an integrated sink, light hardwood flooring, a breakfast bar and beige floors.
Design ideas for a midcentury u-shaped kitchen in Los Angeles with flat-panel cabinets, light wood cabinets, white splashback, ceramic splashback, integrated appliances, an integrated sink, light hardwood flooring, a breakfast bar and beige floors.
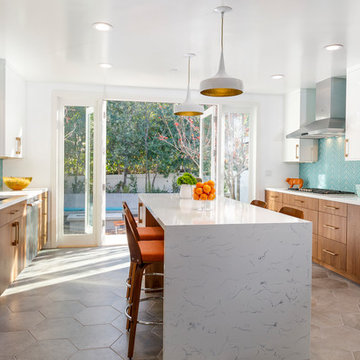
Photo of a large retro u-shaped enclosed kitchen in Los Angeles with a submerged sink, flat-panel cabinets, medium wood cabinets, quartz worktops, blue splashback, glass tiled splashback, stainless steel appliances, cement flooring, an island and grey floors.
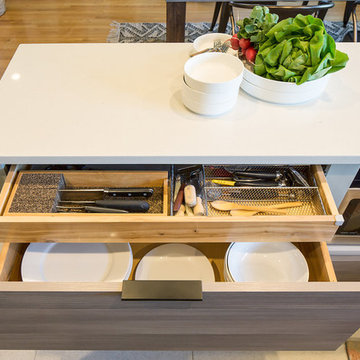
One of our favorite details! A drawer-within-a-drawer. Especially handy when you've got little kids, this helps keep knives and other sharp kitchen utensils away (or at least harder to access). And it's also just really cool.
Kitchen and dining room staging by Allison Scheff of Distinctive Kitchens.
Photos by Wynne H Earle
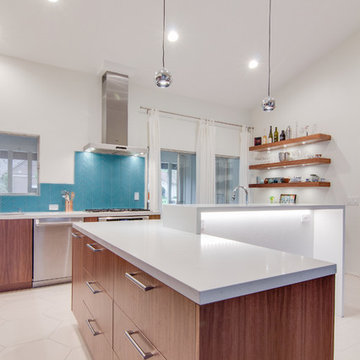
Inspiration for a large retro u-shaped open plan kitchen in Tampa with a submerged sink, flat-panel cabinets, dark wood cabinets, blue splashback, glass sheet splashback, stainless steel appliances, porcelain flooring and multiple islands.
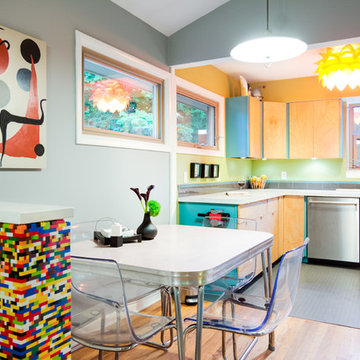
CJ South
Design ideas for a small midcentury u-shaped kitchen/diner in Detroit with a single-bowl sink, flat-panel cabinets, light wood cabinets, laminate countertops, grey splashback, ceramic splashback, stainless steel appliances and no island.
Design ideas for a small midcentury u-shaped kitchen/diner in Detroit with a single-bowl sink, flat-panel cabinets, light wood cabinets, laminate countertops, grey splashback, ceramic splashback, stainless steel appliances and no island.
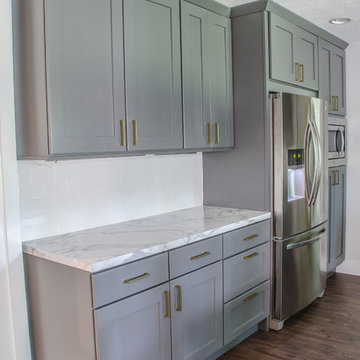
Taryn Schumacher
Design ideas for a medium sized midcentury u-shaped kitchen/diner in Indianapolis with a belfast sink, shaker cabinets, grey cabinets, laminate countertops, white splashback, metro tiled splashback, stainless steel appliances, medium hardwood flooring and a breakfast bar.
Design ideas for a medium sized midcentury u-shaped kitchen/diner in Indianapolis with a belfast sink, shaker cabinets, grey cabinets, laminate countertops, white splashback, metro tiled splashback, stainless steel appliances, medium hardwood flooring and a breakfast bar.
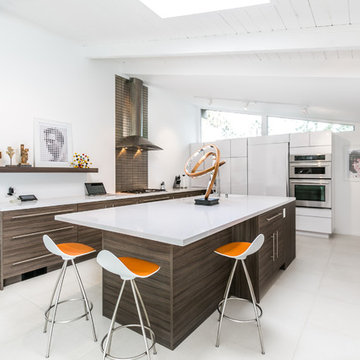
PORTA S2 | High Gloss | Bianco Gloss • TERRA | Bark
Inspiration for a retro u-shaped kitchen in Seattle with flat-panel cabinets, stainless steel appliances and an island.
Inspiration for a retro u-shaped kitchen in Seattle with flat-panel cabinets, stainless steel appliances and an island.
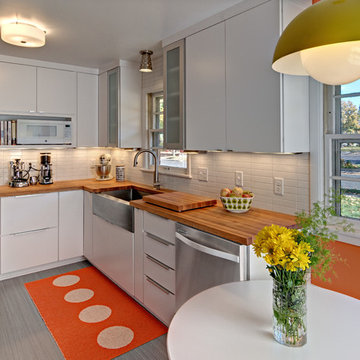
Ehlen Creative Communications
Design ideas for a small midcentury u-shaped kitchen/diner in Minneapolis with a belfast sink, flat-panel cabinets, white cabinets, wood worktops, white splashback, ceramic splashback, lino flooring, no island and stainless steel appliances.
Design ideas for a small midcentury u-shaped kitchen/diner in Minneapolis with a belfast sink, flat-panel cabinets, white cabinets, wood worktops, white splashback, ceramic splashback, lino flooring, no island and stainless steel appliances.
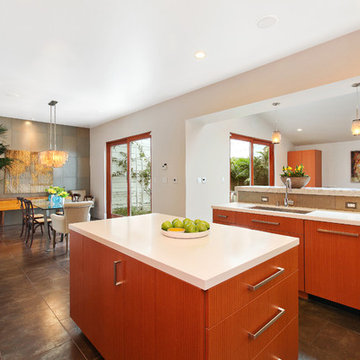
Mid-Century Modern Kitchen
Design ideas for a medium sized retro u-shaped kitchen/diner in Chicago with a submerged sink, flat-panel cabinets, light wood cabinets, engineered stone countertops, beige splashback, porcelain splashback, stainless steel appliances, porcelain flooring and an island.
Design ideas for a medium sized retro u-shaped kitchen/diner in Chicago with a submerged sink, flat-panel cabinets, light wood cabinets, engineered stone countertops, beige splashback, porcelain splashback, stainless steel appliances, porcelain flooring and an island.
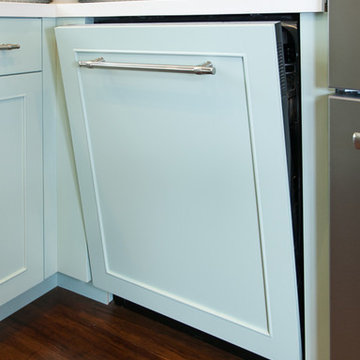
Dave's Remodeling Inc / Media Carrot Photography
Small retro u-shaped kitchen/diner in Los Angeles with a submerged sink, raised-panel cabinets, green cabinets, quartz worktops, grey splashback, ceramic splashback, stainless steel appliances, no island and dark hardwood flooring.
Small retro u-shaped kitchen/diner in Los Angeles with a submerged sink, raised-panel cabinets, green cabinets, quartz worktops, grey splashback, ceramic splashback, stainless steel appliances, no island and dark hardwood flooring.
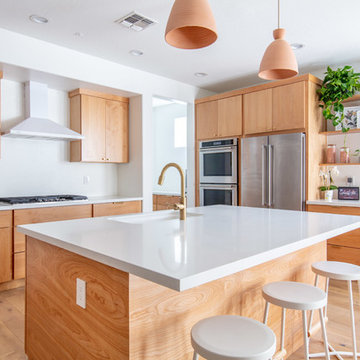
Shane Baker
Medium sized midcentury u-shaped kitchen/diner in Phoenix with a submerged sink, flat-panel cabinets, light wood cabinets, engineered stone countertops, white splashback, stainless steel appliances, light hardwood flooring, an island, brown floors and white worktops.
Medium sized midcentury u-shaped kitchen/diner in Phoenix with a submerged sink, flat-panel cabinets, light wood cabinets, engineered stone countertops, white splashback, stainless steel appliances, light hardwood flooring, an island, brown floors and white worktops.

This stunning walnut kitchen is now perfectly aligned with the aesthetic of its surroundings in a marvelous mid-century modern home. After previous renovations in the 90’s strayed from the home’s original intention, a new owner saw the potential and vowed to restore it to its glory. Walnut cabinets, quartzite countertops and travertine floors brought his vision for the kitchen to life. Newly vaulted ceilings, a bar area that replaced an outdated fireplace, and an indoor grill upgrade, are welcome enhancements; while repurposed vintage lion’s head hardware and natural materials root the kitchen into the home’s mid-century modern aesthetic.
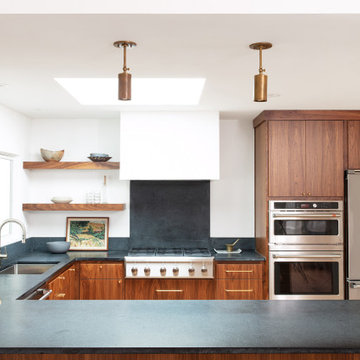
Walnut cabinets, soapstone countertops, built-in oven hood with floating shelves.
Photo of a retro u-shaped kitchen/diner in Sacramento with a single-bowl sink, flat-panel cabinets, soapstone worktops, stainless steel appliances, light hardwood flooring and a breakfast bar.
Photo of a retro u-shaped kitchen/diner in Sacramento with a single-bowl sink, flat-panel cabinets, soapstone worktops, stainless steel appliances, light hardwood flooring and a breakfast bar.
Midcentury U-shaped Kitchen Ideas and Designs
7