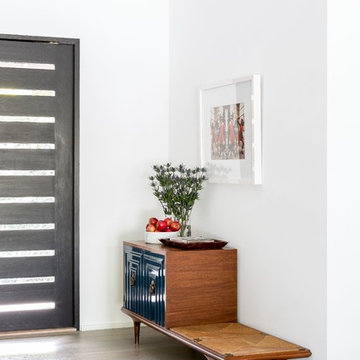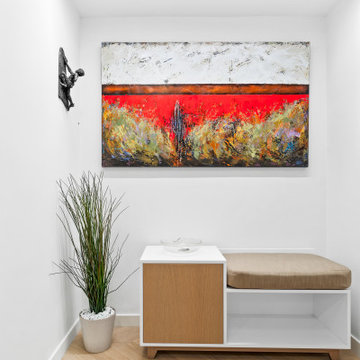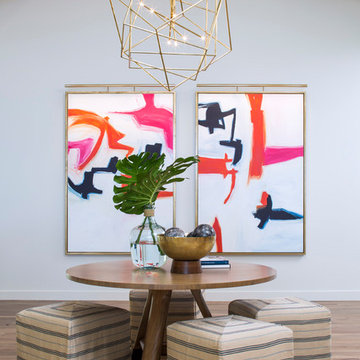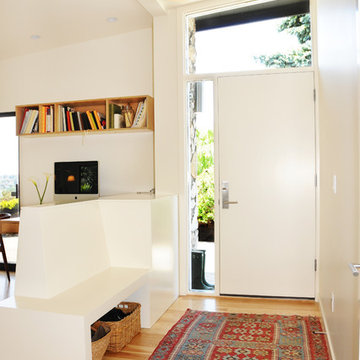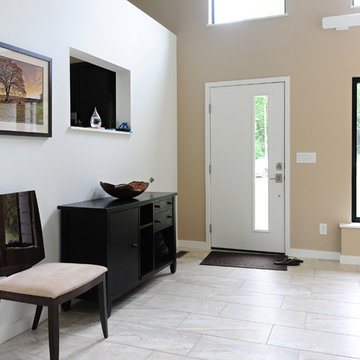Midcentury White Entrance Ideas and Designs
Refine by:
Budget
Sort by:Popular Today
201 - 220 of 1,048 photos
Item 1 of 3
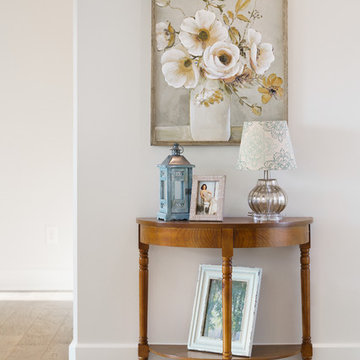
Photo of a retro entrance in Wichita with white walls, light hardwood flooring and brown floors.
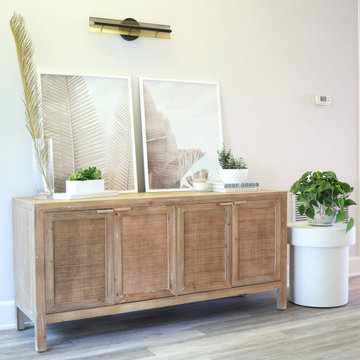
We took advantage of an awkward and dated sconce hook up, and added a fabulous modern light fixture along with a beach inspired solid wood locally purchased console topped with live plants. Perfectly inviting for this beach home entry.
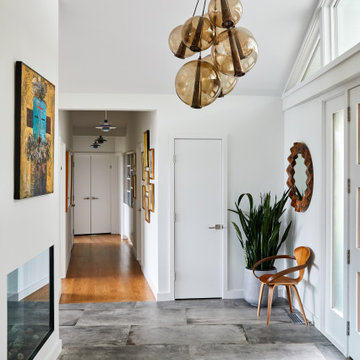
Inspiration for a retro entrance in New York with white walls, grey floors and a vaulted ceiling.
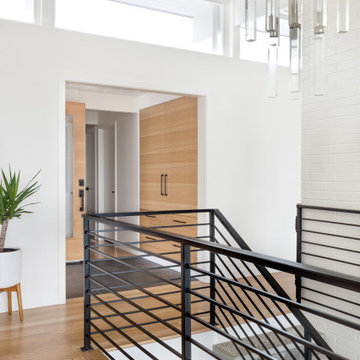
Mid Century home tastefully updated throughought, with new entry, kitchen, storage, stair rail, built ins, bathrooms, basement with kitchenette, and featuring sweeping views with folding La Cantina Doors & Windows. Cabinetry is horizontally grained quarter sawn white oak, waterfall countertop surface is quartzite. Architect: Spinell Design, Photo: Miranda Estes, Construction: Blue Sound Construction, Inc.
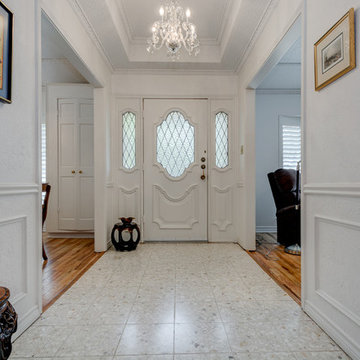
Hunter Coon - True Homes Photography
Design ideas for a retro front door in Dallas with white walls, ceramic flooring, a single front door and a white front door.
Design ideas for a retro front door in Dallas with white walls, ceramic flooring, a single front door and a white front door.
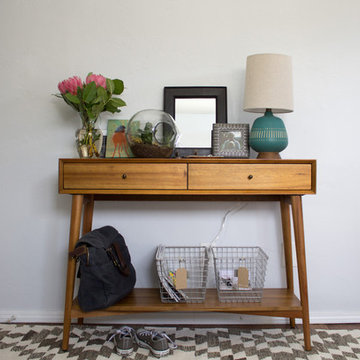
A bright and cheery home in North Park.
This homeowner was all about color & prints. Most of her furniture was existing, so it was mostly about pulling everything together and styling it. We began by selecting a white wall color that would accentuate the light provided by the living room's clerestory windows. An awkward angled wall was made into a feature gallery wall. Draperies with a bright, mid-century modern print were added to give the space some flair.
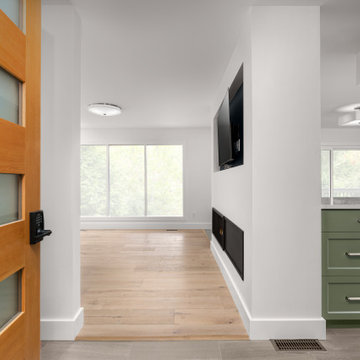
Entry looking straight toward living room and kitchen to the right
Medium sized retro front door in Portland with white walls, porcelain flooring, a single front door, a medium wood front door and grey floors.
Medium sized retro front door in Portland with white walls, porcelain flooring, a single front door, a medium wood front door and grey floors.
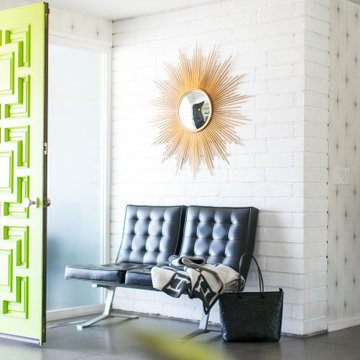
Inspiration for a large retro foyer in Orange County with white walls, ceramic flooring, a green front door, grey floors and brick walls.
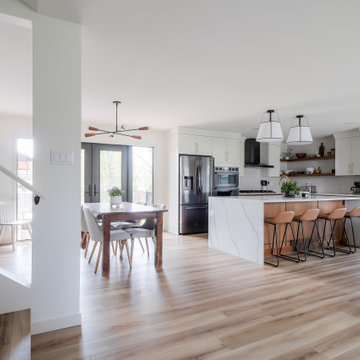
Photo of a large midcentury front door in Calgary with white walls, ceramic flooring, a single front door, a black front door and grey floors.
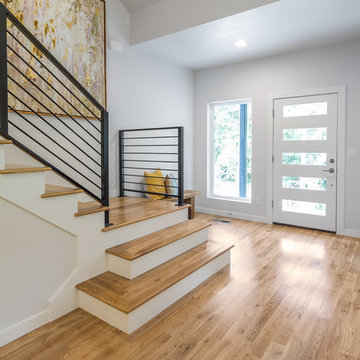
Erik Bishoff Photography
Brian Murry Homes
Photo of a medium sized retro front door in Other with white walls, light hardwood flooring, a single front door and a white front door.
Photo of a medium sized retro front door in Other with white walls, light hardwood flooring, a single front door and a white front door.
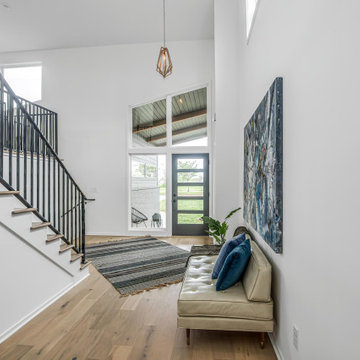
Designed around the sunset downtown views from the living room with open-concept living, the split-level layout provides gracious spaces for entertaining, and privacy for family members to pursue distinct pursuits.
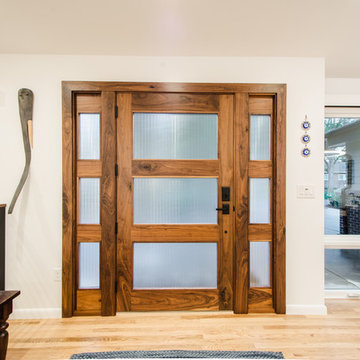
Attractive mid-century modern home built in 1957.
Scope of work for this design/build remodel included reworking the space for an open floor plan, making this home feel modern while keeping some of the homes original charm. We completely reconfigured the entry and stair case, moved walls and installed a free span ridge beam to allow for an open concept. Some of the custom features were 2 sided fireplace surround, new metal railings with a walnut cap, a hand crafted walnut door surround, and last but not least a big beautiful custom kitchen with an enormous island. Exterior work included a new metal roof, siding and new windows.
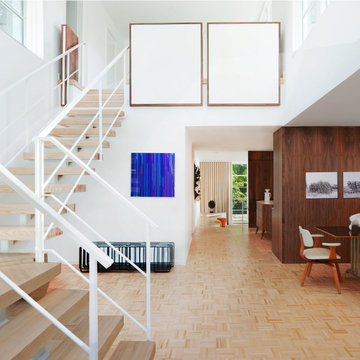
Designed in 1970 for an art collector, the existing referenced 70’s architectural principles. With its cadence of ‘70’s brick masses punctuated by a garage and a 4-foot-deep entrance recess. This recess, however, didn’t convey to the interior, which was occupied by disjointed service spaces. To solve, service spaces are moved and reorganized in open void in the garage. (See plan) This also organized the home: Service & utility on the left, reception central, and communal living spaces on the right.
To maintain clarity of the simple one-story 70’s composition, the second story add is recessive. A flex-studio/extra bedroom and office are designed ensuite creating a slender form and orienting them front to back and setting it back allows the add recede. Curves create a definite departure from the 70s home and by detailing it to "hover like a thought" above the first-floor roof and mentally removable sympathetic add.Existing unrelenting interior walls and a windowless entry, although ideal for fine art was unconducive for the young family of three. Added glass at the front recess welcomes light view and the removal of interior walls not only liberate rooms to communicate with each other but also reinform the cleared central entry space as a hub.
Even though the renovation reinforms its relationship with art, the joy and appreciation of art was not dismissed. A metal sculpture lost in the corner of the south side yard bumps the sculpture at the front entrance to the kitchen terrace over an added pedestal. (See plans) Since the roof couldn’t be railed without compromising the one-story '70s composition, the sculpture garden remains physically inaccessible however mirrors flanking the chimney allow the sculptures to be appreciated in three dimensions. The mirrors also afford privacy from the adjacent Tudor's large master bedroom addition 16-feet away.
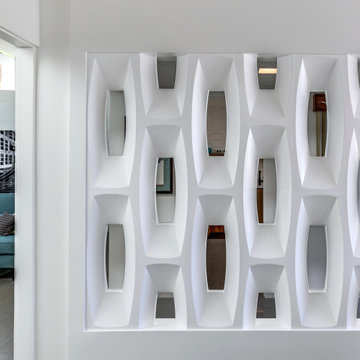
Inspired by the lobby of the iconic Riviera Hotel lobby in Palm Springs, the wall was removed and replaced with a screen block wall that creates a sense of connection to the rest of the house, while still defining the den area.
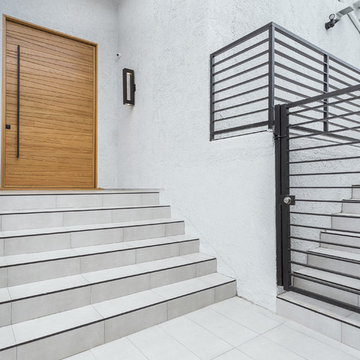
Design ideas for a large retro front door in Los Angeles with a pivot front door and a light wood front door.
Midcentury White Entrance Ideas and Designs
11
