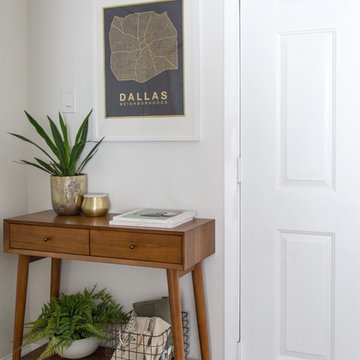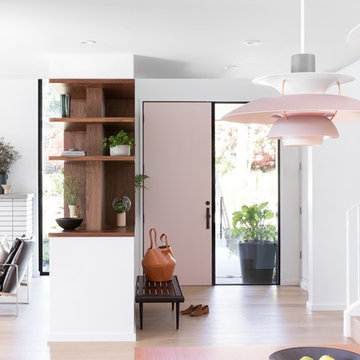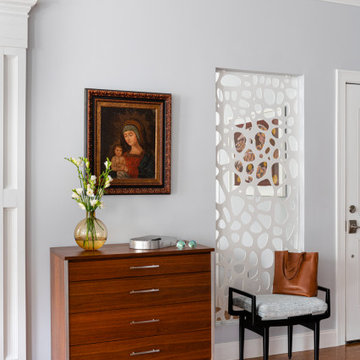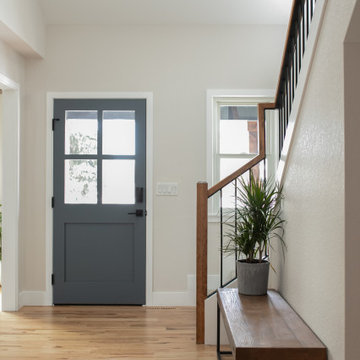Midcentury White Entrance Ideas and Designs
Refine by:
Budget
Sort by:Popular Today
141 - 160 of 1,045 photos
Item 1 of 3
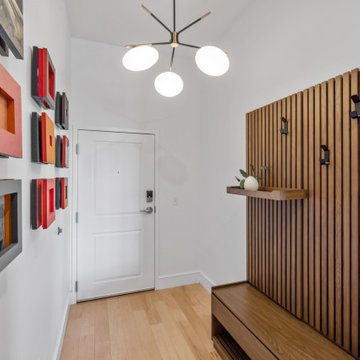
This entryway gained new paint, a striking chandelier, an actual drop zone with coat hooks and seating/storage where there once was neither. The client's own contemporary artwork fits perfectly in the space.
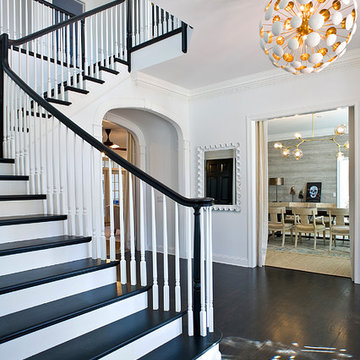
(c) Cipher Imaging Architectural Photography
This is an example of a medium sized retro foyer in Other with white walls, dark hardwood flooring and brown floors.
This is an example of a medium sized retro foyer in Other with white walls, dark hardwood flooring and brown floors.
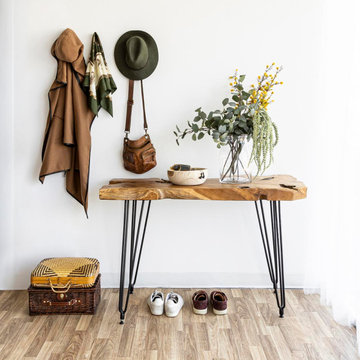
These live edge Natura Hairpin Console Tables are truly unique. Each one-of-a-kind piece features a solid teak top and mid-century inspired metal hairpin legs. Sought after by style influencers, these uniquely designed tables are the perfect addition to an entryway or behind a sofa. Since no two pieces of wood are the same, each table has its own unique look. No two will look alike.
This signature product line brings the beauty of responsibly sourced, live-edge wood furniture to your customers at a great price point.
Indonesian teak
Mid-century vibe
Live-edge
Each piece is unique and will vary in shape and size.
Our Natura collection arrives “as is” without packaging. We clean each piece prior to delivery. A clear teak oil – available at your local hardware store – can be applied to help enhance the natural lustre of the wood.
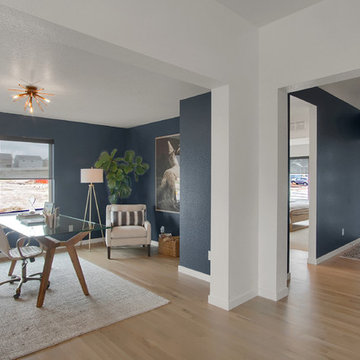
Open entryway with hardwood leading to the main level. Flex space / study open to the main level.
Medium sized midcentury foyer in Denver with blue walls, light hardwood flooring, a single front door, a white front door and brown floors.
Medium sized midcentury foyer in Denver with blue walls, light hardwood flooring, a single front door, a white front door and brown floors.
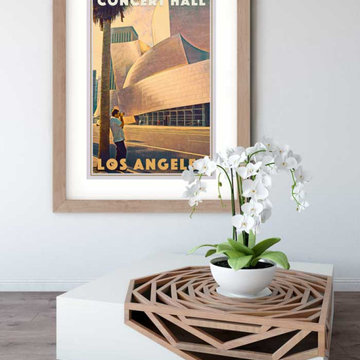
Retro Art Print showcasing a photographer taking a picture of the Walt Disney Concert Hall in Los Angeles
Photo of a small retro foyer in Los Angeles.
Photo of a small retro foyer in Los Angeles.
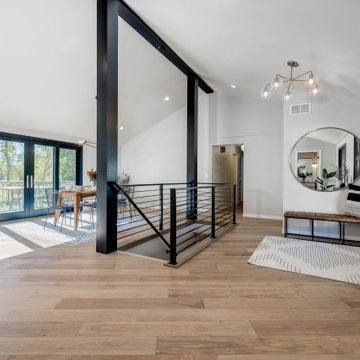
What used to be the kitchen is now the entryway with a walk-in closet for more storage and an open concept living.
This is an example of a medium sized midcentury foyer in Minneapolis with white walls, light hardwood flooring, a single front door, a black front door and beige floors.
This is an example of a medium sized midcentury foyer in Minneapolis with white walls, light hardwood flooring, a single front door, a black front door and beige floors.
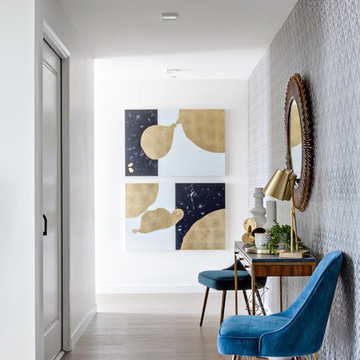
Inspiration for a medium sized retro hallway in Los Angeles with grey walls, light hardwood flooring and beige floors.
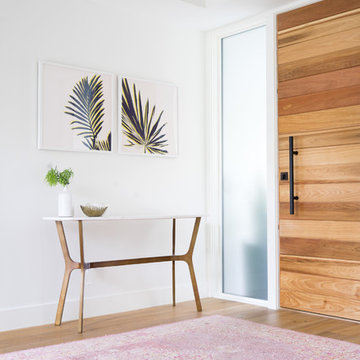
Lane Dittoe Photographs
[FIXE] design house interors
Inspiration for a medium sized midcentury front door in Orange County with white walls, light hardwood flooring and a single front door.
Inspiration for a medium sized midcentury front door in Orange County with white walls, light hardwood flooring and a single front door.
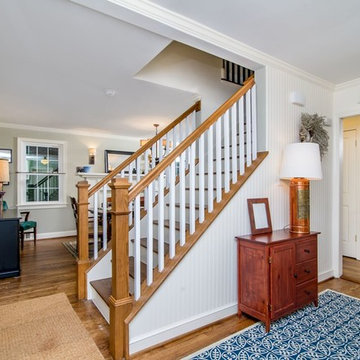
Design ideas for a medium sized midcentury foyer in Baltimore with grey walls, medium hardwood flooring, a single front door and a dark wood front door.
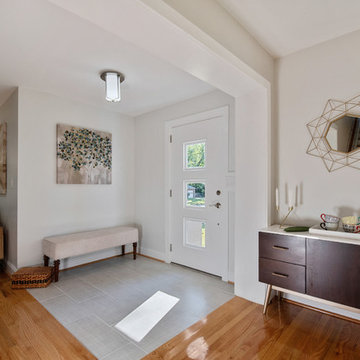
Two walls, two doorways and a closet were removed to create this open-concept entry.
Inspiration for a medium sized midcentury foyer in Wilmington with white walls, ceramic flooring, a white front door, grey floors, a single front door and feature lighting.
Inspiration for a medium sized midcentury foyer in Wilmington with white walls, ceramic flooring, a white front door, grey floors, a single front door and feature lighting.
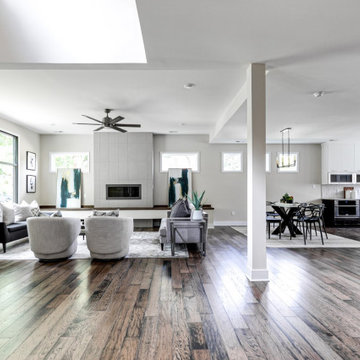
We’ve carefully crafted every inch of this home to bring you something never before seen in this area! Modern front sidewalk and landscape design leads to the architectural stone and cedar front elevation, featuring a contemporary exterior light package, black commercial 9’ window package and 8 foot Art Deco, mahogany door. Additional features found throughout include a two-story foyer that showcases the horizontal metal railings of the oak staircase, powder room with a floating sink and wall-mounted gold faucet and great room with a 10’ ceiling, modern, linear fireplace and 18’ floating hearth, kitchen with extra-thick, double quartz island, full-overlay cabinets with 4 upper horizontal glass-front cabinets, premium Electrolux appliances with convection microwave and 6-burner gas range, a beverage center with floating upper shelves and wine fridge, first-floor owner’s suite with washer/dryer hookup, en-suite with glass, luxury shower, rain can and body sprays, LED back lit mirrors, transom windows, 16’ x 18’ loft, 2nd floor laundry, tankless water heater and uber-modern chandeliers and decorative lighting. Rear yard is fenced and has a storage shed.

Large retro foyer in Los Angeles with white walls, concrete flooring, a single front door, a yellow front door and a vaulted ceiling.
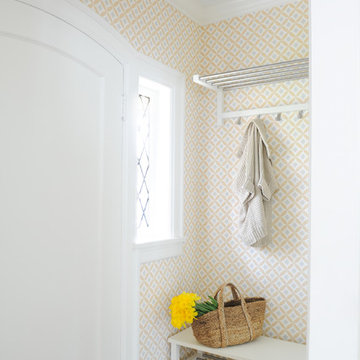
Our goal on this project was to make the main floor of this lovely early 20th century home in a popular Vancouver neighborhood work for a growing family of four. We opened up the space, both literally and aesthetically, with windows and skylights, an efficient layout, some carefully selected furniture pieces and a soft colour palette that lends a light and playful feel to the space. Our clients can hardly believe that their once small, dark, uncomfortable main floor has become a bright, functional and beautiful space where they can now comfortably host friends and hang out as a family. Interior Design by Lori Steeves of Simply Home Decorating Inc. Photos by Tracey Ayton Photography.
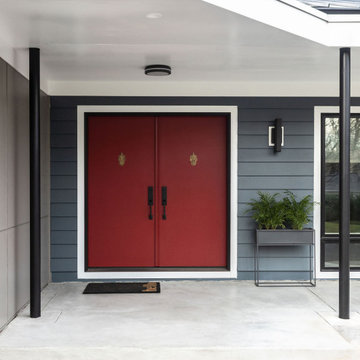
Red mid mod front door on custom build home in DC metro area. Blue exterior paint
This is an example of a midcentury front door in DC Metro with blue walls, a double front door and a red front door.
This is an example of a midcentury front door in DC Metro with blue walls, a double front door and a red front door.
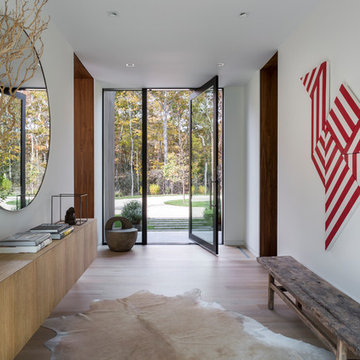
Eric Prine
Photo of a midcentury hallway in New York with white walls, light hardwood flooring, a pivot front door, a glass front door and beige floors.
Photo of a midcentury hallway in New York with white walls, light hardwood flooring, a pivot front door, a glass front door and beige floors.
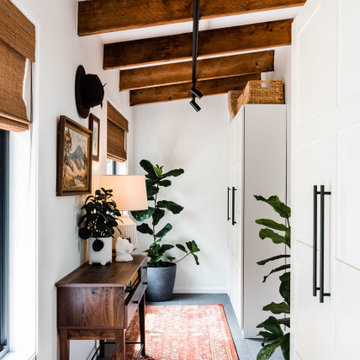
Mudroom
Design ideas for a medium sized retro boot room with white walls, ceramic flooring, a single front door, a grey front door and grey floors.
Design ideas for a medium sized retro boot room with white walls, ceramic flooring, a single front door, a grey front door and grey floors.
Midcentury White Entrance Ideas and Designs
8
