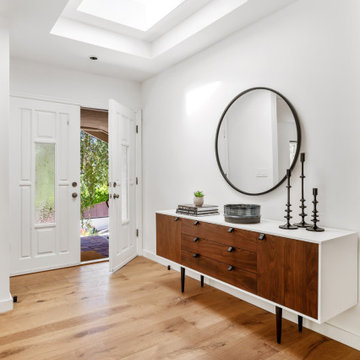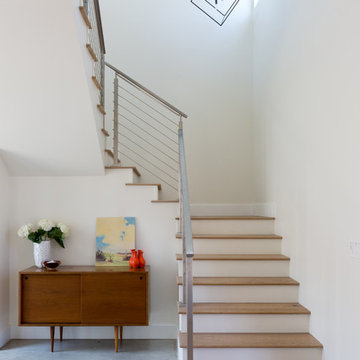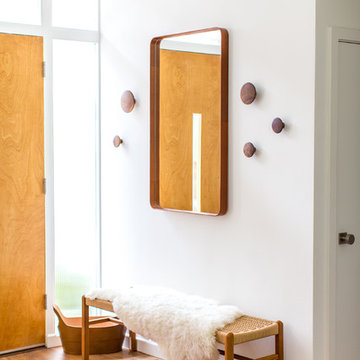Midcentury White Entrance Ideas and Designs
Refine by:
Budget
Sort by:Popular Today
81 - 100 of 1,045 photos
Item 1 of 3
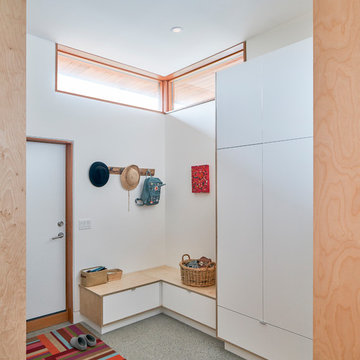
Andrew Latreille
Large midcentury boot room in Vancouver with white walls, concrete flooring, a single front door, a white front door and grey floors.
Large midcentury boot room in Vancouver with white walls, concrete flooring, a single front door, a white front door and grey floors.
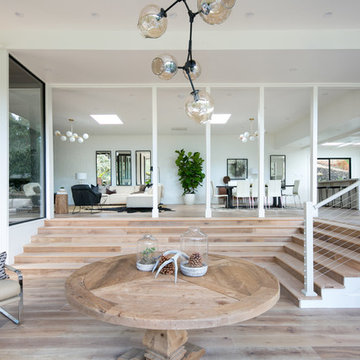
Photo of a large midcentury foyer in San Francisco with white walls, light hardwood flooring, a single front door, a black front door and white floors.
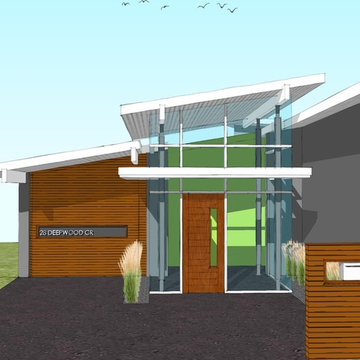
New front entrance addition
This is an example of a medium sized retro vestibule in Toronto with limestone flooring, a single front door and a medium wood front door.
This is an example of a medium sized retro vestibule in Toronto with limestone flooring, a single front door and a medium wood front door.

Midcentury hallway in Seattle with white walls, medium hardwood flooring, a single front door, a black front door, brown floors, a vaulted ceiling, a wood ceiling and tongue and groove walls.
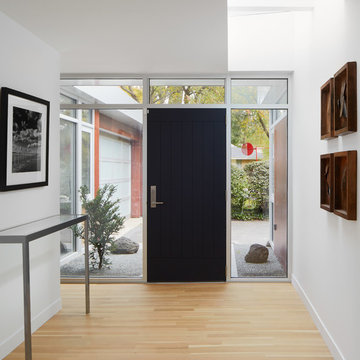
Main Entry
Werner Straube Photography
This is an example of a midcentury entrance in Chicago.
This is an example of a midcentury entrance in Chicago.
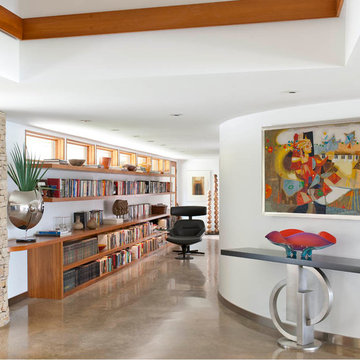
Danny Piassick
Inspiration for a medium sized retro foyer in Dallas with white walls, concrete flooring, a double front door, a medium wood front door and grey floors.
Inspiration for a medium sized retro foyer in Dallas with white walls, concrete flooring, a double front door, a medium wood front door and grey floors.
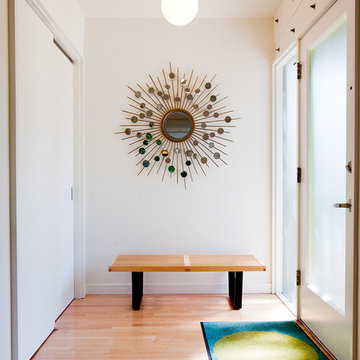
Architecture by Coop 15 Architecture
www.coop15.com
Interior Design by Robin Chell
www.robinchelldesign.com
Photo of a midcentury entrance in Seattle with a single front door and a glass front door.
Photo of a midcentury entrance in Seattle with a single front door and a glass front door.
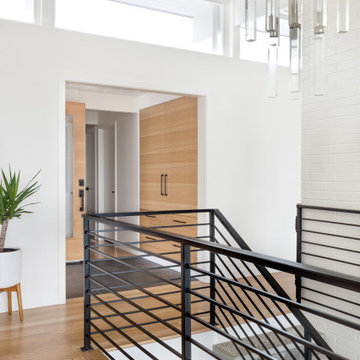
Mid Century home tastefully updated throughought, with new entry, kitchen, storage, stair rail, built ins, bathrooms, basement with kitchenette, and featuring sweeping views with folding La Cantina Doors & Windows. Cabinetry is horizontally grained quarter sawn white oak, waterfall countertop surface is quartzite. Architect: Spinell Design, Photo: Miranda Estes, Construction: Blue Sound Construction, Inc.

Here is an architecturally built house from the early 1970's which was brought into the new century during this complete home remodel by opening up the main living space with two small additions off the back of the house creating a seamless exterior wall, dropping the floor to one level throughout, exposing the post an beam supports, creating main level on-suite, den/office space, refurbishing the existing powder room, adding a butlers pantry, creating an over sized kitchen with 17' island, refurbishing the existing bedrooms and creating a new master bedroom floor plan with walk in closet, adding an upstairs bonus room off an existing porch, remodeling the existing guest bathroom, and creating an in-law suite out of the existing workshop and garden tool room.
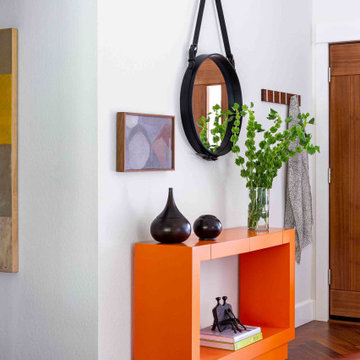
Retro entrance in San Francisco with white walls, a single front door and a medium wood front door.
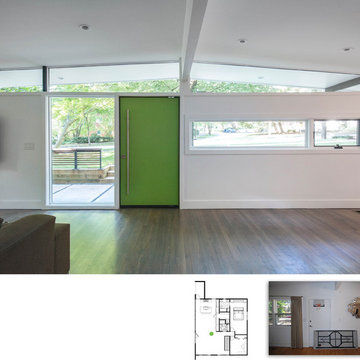
Photo: Fredrik Brauer. The horizontal windows help provide a view of the street and a sense of context.
This is an example of a medium sized retro front door with white walls, a pivot front door and a green front door.
This is an example of a medium sized retro front door with white walls, a pivot front door and a green front door.

The new owners of this 1974 Post and Beam home originally contacted us for help furnishing their main floor living spaces. But it wasn’t long before these delightfully open minded clients agreed to a much larger project, including a full kitchen renovation. They were looking to personalize their “forever home,” a place where they looked forward to spending time together entertaining friends and family.
In a bold move, we proposed teal cabinetry that tied in beautifully with their ocean and mountain views and suggested covering the original cedar plank ceilings with white shiplap to allow for improved lighting in the ceilings. We also added a full height panelled wall creating a proper front entrance and closing off part of the kitchen while still keeping the space open for entertaining. Finally, we curated a selection of custom designed wood and upholstered furniture for their open concept living spaces and moody home theatre room beyond.
This project is a Top 5 Finalist for Western Living Magazine's 2021 Home of the Year.
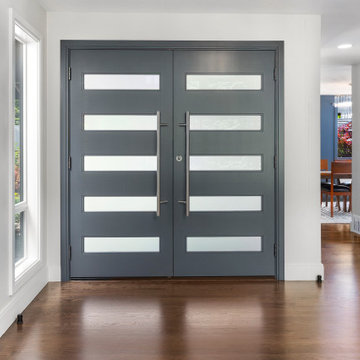
Design ideas for a midcentury front door in Seattle with medium hardwood flooring and a double front door.
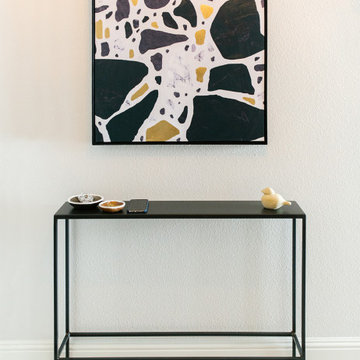
Add big impact to a small entryway with bold art and a narrow console table.
Retro entrance in San Francisco.
Retro entrance in San Francisco.
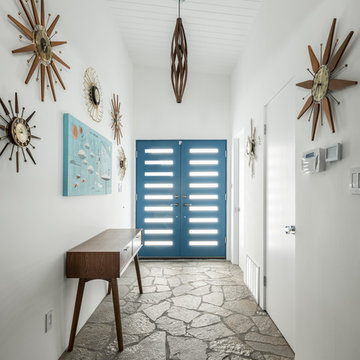
Entry displaying vintage accessories to highlight Mid Century Modern history of the home
Medium sized retro front door in Other with white walls, slate flooring, a double front door, a blue front door and multi-coloured floors.
Medium sized retro front door in Other with white walls, slate flooring, a double front door, a blue front door and multi-coloured floors.
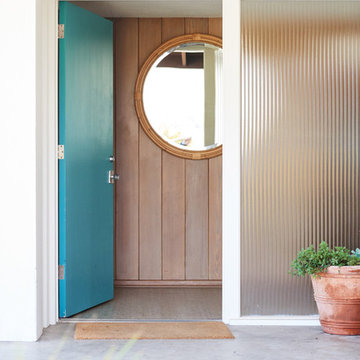
1950's mid-century modern beach house built by architect Richard Leitch in Carpinteria, California. Leitch built two one-story adjacent homes on the property which made for the perfect space to share seaside with family. In 2016, Emily restored the homes with a goal of melding past and present. Emily kept the beloved simple mid-century atmosphere while enhancing it with interiors that were beachy and fun yet durable and practical. The project also required complete re-landscaping by adding a variety of beautiful grasses and drought tolerant plants, extensive decking, fire pits, and repaving the driveway with cement and brick.

Design ideas for a midcentury foyer in Orange County with green walls, a single front door, a yellow front door, grey floors, exposed beams, a timber clad ceiling and a vaulted ceiling.
Midcentury White Entrance Ideas and Designs
5
