Refine by:
Budget
Sort by:Popular Today
21 - 40 of 5,936 photos
Item 1 of 3

This Very small Bathroom was a Unique task as Many factors were Dealt with Before the Job could Even begin. But we took a 1930 Craftsman Bathroom and turned into a Modern Bathroom That Will last another 60 plus years
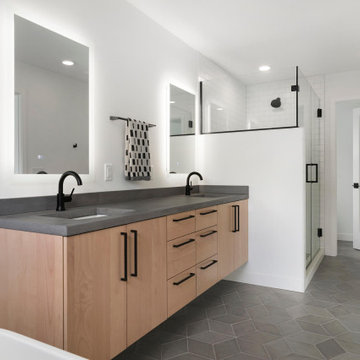
beautiful modern master bathroom with natural wood vanity, tile floors, and dual sinks.
This is an example of a medium sized modern ensuite bathroom in Minneapolis with light wood cabinets, a freestanding bath, white walls, brown floors, grey worktops, double sinks and a floating vanity unit.
This is an example of a medium sized modern ensuite bathroom in Minneapolis with light wood cabinets, a freestanding bath, white walls, brown floors, grey worktops, double sinks and a floating vanity unit.
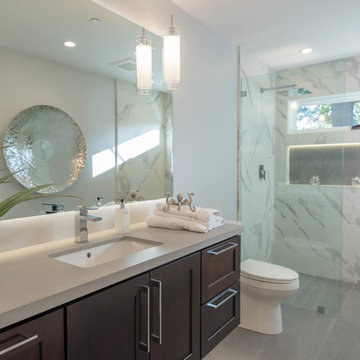
Medium sized modern bathroom in Other with freestanding cabinets, dark wood cabinets, a built-in shower, a two-piece toilet, black and white tiles, grey walls, a submerged sink, grey floors, an open shower and grey worktops.

Inspiration for a small modern cloakroom in San Francisco with flat-panel cabinets, medium wood cabinets, a one-piece toilet, white walls, porcelain flooring, an integrated sink, concrete worktops, grey floors and grey worktops.
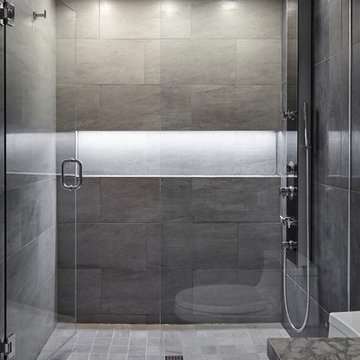
Valerie Wilcox
Inspiration for a medium sized modern shower room bathroom in Toronto with flat-panel cabinets, light wood cabinets, a double shower, a one-piece toilet, grey tiles, porcelain tiles, grey walls, porcelain flooring, a submerged sink, quartz worktops, grey floors, a hinged door and grey worktops.
Inspiration for a medium sized modern shower room bathroom in Toronto with flat-panel cabinets, light wood cabinets, a double shower, a one-piece toilet, grey tiles, porcelain tiles, grey walls, porcelain flooring, a submerged sink, quartz worktops, grey floors, a hinged door and grey worktops.

Scott DuBose
This is an example of a large modern ensuite bathroom in San Francisco with grey cabinets, a double shower, blue tiles, grey tiles, porcelain tiles, grey walls, porcelain flooring, a submerged sink, marble worktops, brown floors, an open shower and grey worktops.
This is an example of a large modern ensuite bathroom in San Francisco with grey cabinets, a double shower, blue tiles, grey tiles, porcelain tiles, grey walls, porcelain flooring, a submerged sink, marble worktops, brown floors, an open shower and grey worktops.
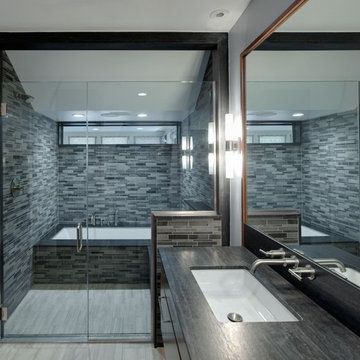
Enter into your home oasis, a separate tub for a deep, quiet soak; rinse off before exiting this space with your warm towel awaiting you.
Eric Hausman photographer
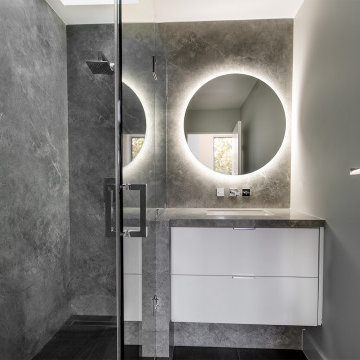
Inspiration for a medium sized modern ensuite bathroom in Los Angeles with flat-panel cabinets, white cabinets, a submerged bath, a built-in shower, a bidet, grey tiles, stone slabs, grey walls, porcelain flooring, a submerged sink, solid surface worktops, black floors, a hinged door, grey worktops, a shower bench, a single sink, a floating vanity unit, a vaulted ceiling and panelled walls.
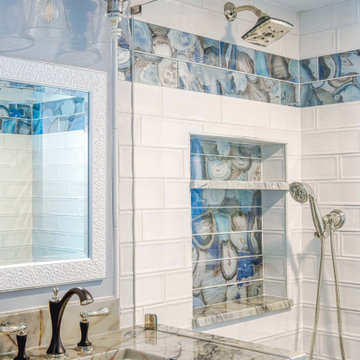
Flooring: Bedrosians - Chateau Series - Color: Navy 12x24
Shower Walls: Subway - Happy Floors - Color: White Glossy 4x12
Shower Wall Accent - Elysium - Aura Shell Color: Blue 4x24
Shower Floor: Bedrosians - Chateau Series - Color: Navy 2x2 Mosaic
Cabinet: J&J Exclusive Kemp Cabinetry - Recessed Door - Painted White with Gray Dry Glaze on Maple
Hardware - Top Knobs - Polished Chrome
Countertop: Ijen Silver Quartzite
Glass Enclosure: Frameless 3/8” Clear Tempered Glass
Designer: Ashley Cronquist
Installation: J&J Carpet One Floor and Home
Photography: Trish Figari, LLC

Modern ensuite bathroom in Other with flat-panel cabinets, light wood cabinets, a freestanding bath, a walk-in shower, marble tiles, white walls, marble flooring, a wall-mounted sink, marble worktops, grey floors, an open shower, grey worktops, double sinks, a floating vanity unit and exposed beams.
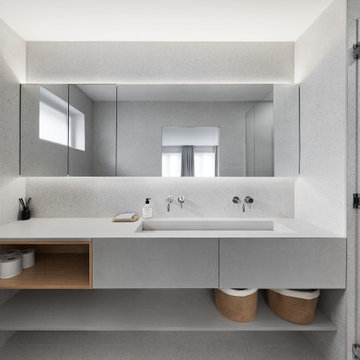
An open concept was among the priorities for the renovation of this split-level St Lambert home. The interiors were stripped, walls removed and windows condemned. The new floor plan created generous sized living spaces that are complemented by low profile and minimal furnishings.
The kitchen is a bold statement featuring deep navy matte cabinetry and soft grey quartz counters. The 14’ island was designed to resemble a piece of furniture and is the perfect spot to enjoy a morning coffee or entertain large gatherings. Practical storage needs are accommodated in full height towers with flat panel doors. The modern design of the solarium creates a panoramic view to the lower patio and swimming pool.
The challenge to incorporate storage in the adjacent living room was solved by juxtaposing the dramatic dark kitchen millwork with white built-ins and open wood shelving.
The tiny 25sf master ensuite includes a custom quartz vanity with an integrated double sink.
Neutral and organic materials maintain a pure and calm atmosphere.
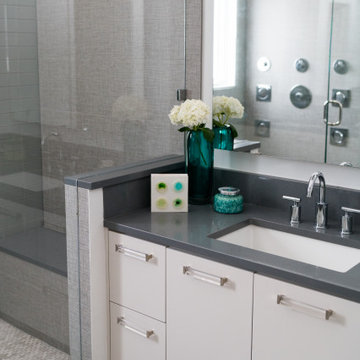
This beautiful master bath includes custom cabinets, acrylic hardware and a walk in closet.
Inspiration for a medium sized modern ensuite bathroom in Dallas with flat-panel cabinets, white cabinets, grey tiles, ceramic tiles, white walls, ceramic flooring, a submerged sink, solid surface worktops, grey floors, a hinged door, grey worktops, an enclosed toilet, a single sink, a floating vanity unit and a corner shower.
Inspiration for a medium sized modern ensuite bathroom in Dallas with flat-panel cabinets, white cabinets, grey tiles, ceramic tiles, white walls, ceramic flooring, a submerged sink, solid surface worktops, grey floors, a hinged door, grey worktops, an enclosed toilet, a single sink, a floating vanity unit and a corner shower.
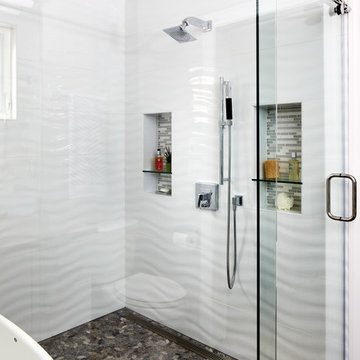
Stacy Zarin Goldberg
Photo of a medium sized modern ensuite wet room bathroom in Chicago with flat-panel cabinets, white cabinets, a freestanding bath, a one-piece toilet, white tiles, ceramic tiles, grey walls, porcelain flooring, a submerged sink, engineered stone worktops, grey floors, a sliding door and grey worktops.
Photo of a medium sized modern ensuite wet room bathroom in Chicago with flat-panel cabinets, white cabinets, a freestanding bath, a one-piece toilet, white tiles, ceramic tiles, grey walls, porcelain flooring, a submerged sink, engineered stone worktops, grey floors, a sliding door and grey worktops.
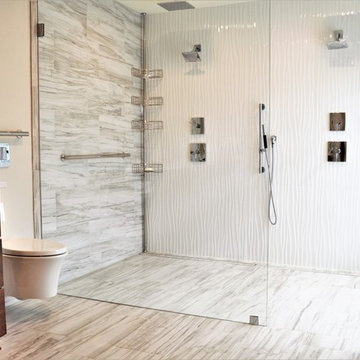
Photo of a large modern ensuite bathroom in Milwaukee with flat-panel cabinets, dark wood cabinets, a double shower, a wall mounted toilet, grey tiles, white tiles, porcelain tiles, beige walls, engineered stone worktops, grey floors, an open shower and grey worktops.
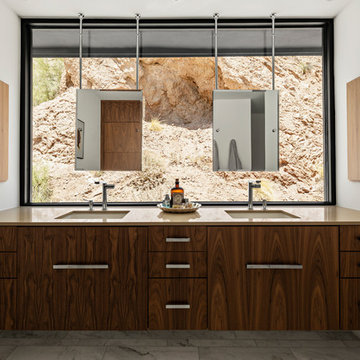
Roehner + Ryan
Design ideas for a modern bathroom in Phoenix with flat-panel cabinets, dark wood cabinets, marble flooring, a submerged sink, engineered stone worktops, white floors and grey worktops.
Design ideas for a modern bathroom in Phoenix with flat-panel cabinets, dark wood cabinets, marble flooring, a submerged sink, engineered stone worktops, white floors and grey worktops.

Design ideas for a modern cloakroom in Nagoya with open cabinets, grey cabinets, grey tiles, white walls, medium hardwood flooring, a built-in sink, concrete worktops, brown floors and grey worktops.
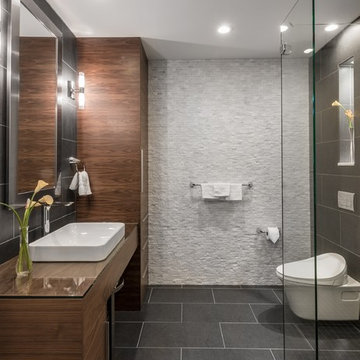
Guest Bath
Divine Design Center
Photography by Keitaro Yoshioka
This is an example of a medium sized modern shower room bathroom in Boston with flat-panel cabinets, white cabinets, a built-in shower, a one-piece toilet, blue tiles, glass tiles, blue walls, slate flooring, a submerged sink, engineered stone worktops, multi-coloured floors, a hinged door and grey worktops.
This is an example of a medium sized modern shower room bathroom in Boston with flat-panel cabinets, white cabinets, a built-in shower, a one-piece toilet, blue tiles, glass tiles, blue walls, slate flooring, a submerged sink, engineered stone worktops, multi-coloured floors, a hinged door and grey worktops.
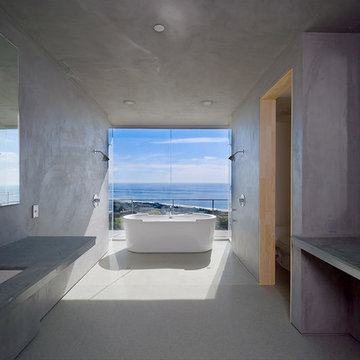
This is an example of a modern ensuite wet room bathroom in Los Angeles with a freestanding bath, grey walls, a submerged sink, white floors, an open shower and grey worktops.

Renovation and expansion of a 1930s-era classic. Buying an old house can be daunting. But with careful planning and some creative thinking, phasing the improvements helped this family realize their dreams over time. The original International Style house was built in 1934 and had been largely untouched except for a small sunroom addition. Phase 1 construction involved opening up the interior and refurbishing all of the finishes. Phase 2 included a sunroom/master bedroom extension, renovation of an upstairs bath, a complete overhaul of the landscape and the addition of a swimming pool and terrace. And thirteen years after the owners purchased the home, Phase 3 saw the addition of a completely private master bedroom & closet, an entry vestibule and powder room, and a new covered porch.
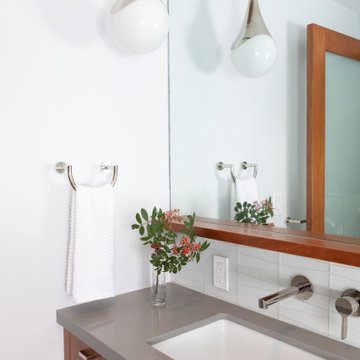
Small modern bathroom in Los Angeles with medium wood cabinets, white tiles, glass tiles, a submerged sink, grey worktops, a single sink and a built in vanity unit.
Modern Bathroom and Cloakroom with Grey Worktops Ideas and Designs
2

