Modern Bathroom with All Types of Wall Tile Ideas and Designs
Refine by:
Budget
Sort by:Popular Today
101 - 120 of 74,403 photos
Item 1 of 3
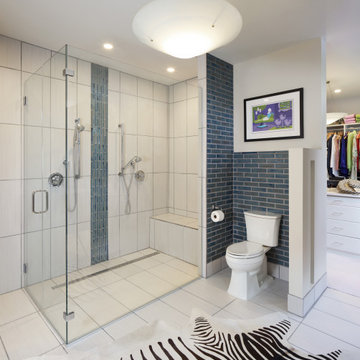
Design ideas for a medium sized modern ensuite bathroom with recessed-panel cabinets, white cabinets, a corner shower, a one-piece toilet, blue tiles, ceramic tiles, marble worktops, a hinged door, white worktops, double sinks and a built in vanity unit.
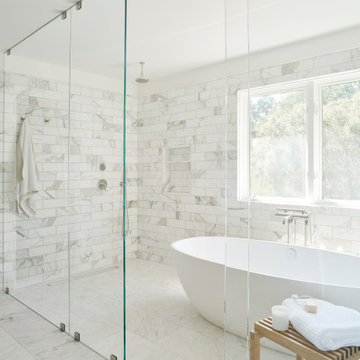
This is an example of a large modern ensuite bathroom in San Francisco with a freestanding bath, a shower/bath combination, white tiles, marble tiles, white walls, marble flooring, white floors, a hinged door and a wall niche.
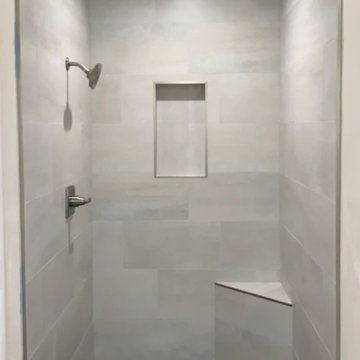
Brooks Residence
Powered by CABINETWORX
Full master bathroom remodel including, shower, walls, floors, mirror and double vanity
Inspiration for a medium sized modern ensuite bathroom in Jacksonville with shaker cabinets, grey cabinets, an alcove bath, a shower/bath combination, a two-piece toilet, grey tiles, porcelain tiles, grey walls, porcelain flooring, a submerged sink, quartz worktops, grey floors, a hinged door, grey worktops, a shower bench, double sinks and a built in vanity unit.
Inspiration for a medium sized modern ensuite bathroom in Jacksonville with shaker cabinets, grey cabinets, an alcove bath, a shower/bath combination, a two-piece toilet, grey tiles, porcelain tiles, grey walls, porcelain flooring, a submerged sink, quartz worktops, grey floors, a hinged door, grey worktops, a shower bench, double sinks and a built in vanity unit.

This modern bathroom design in Cohasset is a striking, stylish room with a Tedd Wood Luxury Line Cabinetry Monticello door style vanity in a vibrant blue finish with black glaze that includes both open and closed storage. The cabinet finish is beautifully contrasted by an Alleanza Calacatta Bettogli polished countertop, with the sills, built in shower bench and back splash all using the same material supplied by Boston Bluestone. Atlas Hardwares Elizabeth Collection in warm brass is the perfect hardware to complement the blue cabinetry in this vibrant bathroom remodel, along with the Kate & Laurel Minuette 24 x 36 mirror in gold and Mitzi Anya wall sconces in brass. The vanity space includes two Kohler Archer undermount sinks with Grohe Atrio collection faucets. The freestanding Victoria + Albert Trivento bathtub pairs with a Grohe Atrio floor mounted tub faucet. The tub area includes a custom designed archway and recessed shelves that make this a stunning focal point in the bathroom design. The custom alcove shower enclosure includes a built in bench, corner shelves, and accent tiled niche, along with Grohe standard and handheld showerheads. The tile selections from MSI are both a practical and stylish element of this design with Dymo Stripe White 12 x 24 glossy tile on the shower walls, Bianco Dolomite Pinwheel polished tile for the niche, and Georama Grigio polished tile for the shower floor. The bathroom floor is Bianco Dolomite 12 x 24 polished tile. Every element of this bathroom design works together to create a stunning, vibrant space.
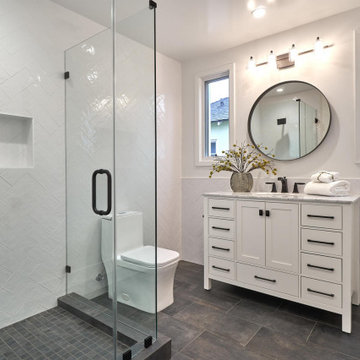
Modern Bathroom
Photo of a medium sized modern bathroom in Los Angeles with shaker cabinets, white cabinets, a corner shower, a one-piece toilet, multi-coloured tiles, ceramic tiles, porcelain flooring, marble worktops, grey floors, multi-coloured worktops, a single sink and a freestanding vanity unit.
Photo of a medium sized modern bathroom in Los Angeles with shaker cabinets, white cabinets, a corner shower, a one-piece toilet, multi-coloured tiles, ceramic tiles, porcelain flooring, marble worktops, grey floors, multi-coloured worktops, a single sink and a freestanding vanity unit.

Complete bathroom renovation.
Design ideas for a medium sized modern ensuite bathroom in San Francisco with flat-panel cabinets, black cabinets, a corner shower, a one-piece toilet, black and white tiles, ceramic tiles, white walls, ceramic flooring, a submerged sink, engineered stone worktops, white floors, a hinged door, white worktops, a shower bench, double sinks and a floating vanity unit.
Design ideas for a medium sized modern ensuite bathroom in San Francisco with flat-panel cabinets, black cabinets, a corner shower, a one-piece toilet, black and white tiles, ceramic tiles, white walls, ceramic flooring, a submerged sink, engineered stone worktops, white floors, a hinged door, white worktops, a shower bench, double sinks and a floating vanity unit.
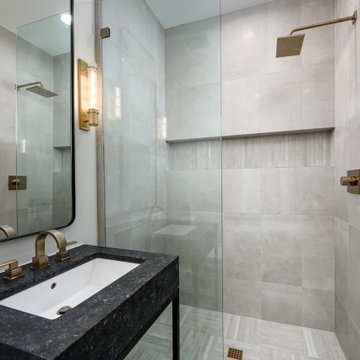
Inspiration for a small modern bathroom in Phoenix with a built-in shower, porcelain tiles, limestone worktops and a freestanding vanity unit.
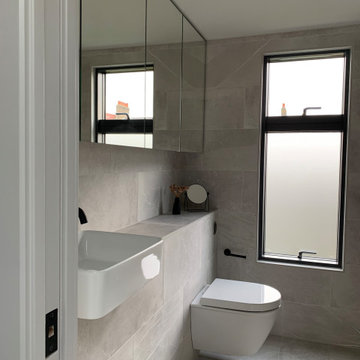
Design ideas for a small modern shower room bathroom in London with glass-front cabinets, a walk-in shower, a wall mounted toilet, grey tiles, porcelain tiles, grey walls, porcelain flooring, a built-in sink, tiled worktops, grey floors, an open shower, grey worktops, a single sink and a built in vanity unit.
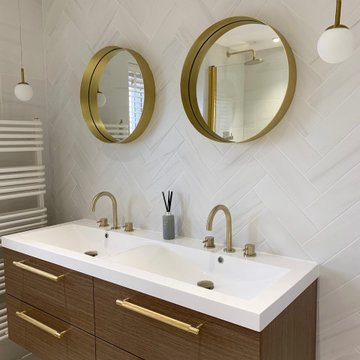
Following the makeover of other areas of her house, our Luton client was ready to refresh her main bathroom. She wanted it to look stylish and contemporary and then left the rest to us. We started with 3D visuals , followed by a mood board then sourcing and project managed the refurb. We love it and more importantly so do they!!

master bath was in need of updating and repairs.
replaced walls with glass, made curbless, added a large niche, a teak fold down seat and grab bar for safety. Removed the corner green tub so we could change the footprint of the shower. Replaced the existing vanity with a floating vanity with lighting, again for safety. The vanity has no doors, it is custom made of all drawers. Upgraded the lighting to LED. Separate water closet contains a new bidet. This master bath not only has elegance but also function.

About five years ago, these homeowners saw the potential in a brick-and-oak-heavy, wallpaper-bedecked, 1990s-in-all-the-wrong-ways home tucked in a wooded patch among fields somewhere between Indianapolis and Bloomington. Their first project with SYH was a kitchen remodel, a total overhaul completed by JL Benton Contracting, that added color and function for this family of three (not counting the cats). A couple years later, they were knocking on our door again to strip the ensuite bedroom of its ruffled valences and red carpet—a bold choice that ran right into the bathroom (!)—and make it a serene retreat. Color and function proved the goals yet again, and JL Benton was back to make the design reality. The clients thoughtfully chose to maximize their budget in order to get a whole lot of bells and whistles—details that undeniably change their daily experience of the space. The fantastic zero-entry shower is composed of handmade tile from Heath Ceramics of California. A window where the was none, a handsome teak bench, thoughtful niches, and Kohler fixtures in vibrant brushed nickel finish complete the shower. Custom mirrors and cabinetry by Stoll’s Woodworking, in both the bathroom and closet, elevate the whole design. What you don't see: heated floors, which everybody needs in Indiana.
Contractor: JL Benton Contracting
Cabinetry: Stoll's Woodworking
Photographer: Michiko Owaki
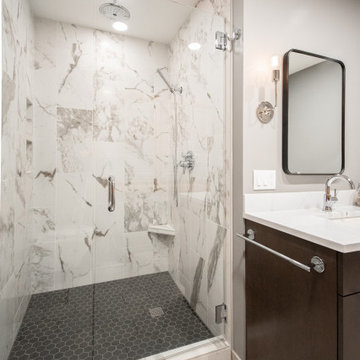
Our clients wanted to explore all their options for creating a beautiful and practical new space, even if it meant moving a couple walls. This is where it pays to hire a company that offers both design and construction services! Our designer, Stephanie, worked closely with our contractor team to create a brand new layout that suited our clients style and practical needs. We determined we could make room for a spacious new walk-in shower by stealing some space from the guest bathroom on the other side of the wall (which we also remodeled). We also saved some space by installing a pocket door and a wall-hung toilet, which takes up less space than a traditional toilet. This freed up a ton of space for a large, custom double-vanity. Throw in some new lighting, a fresh coat of paint, and a new tile floor, and the result is a gorgeous new master bathroom that is almost completely unrecognizable!
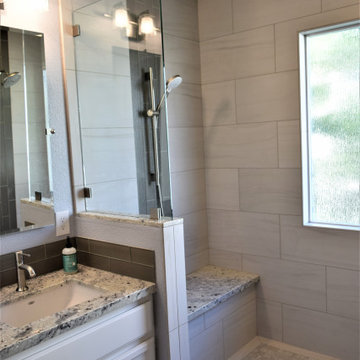
Inspiration for a small modern ensuite bathroom in Sacramento with flat-panel cabinets, white cabinets, a walk-in shower, a one-piece toilet, grey tiles, porcelain tiles, grey walls, porcelain flooring, a submerged sink, granite worktops, grey floors, an open shower, white worktops, a shower bench, double sinks and a built in vanity unit.
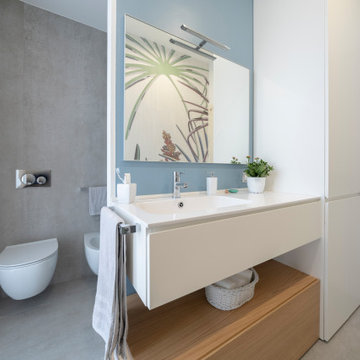
Vista del mobile in legno laccato bianco e in rovere naturale. Il lavabo è integrato nel top in corian.
Foto di Simone Marulli
Design ideas for a large modern shower room bathroom in Milan with flat-panel cabinets, white cabinets, an alcove shower, a two-piece toilet, grey tiles, porcelain tiles, multi-coloured walls, porcelain flooring, an integrated sink, engineered stone worktops, grey floors, a hinged door and white worktops.
Design ideas for a large modern shower room bathroom in Milan with flat-panel cabinets, white cabinets, an alcove shower, a two-piece toilet, grey tiles, porcelain tiles, multi-coloured walls, porcelain flooring, an integrated sink, engineered stone worktops, grey floors, a hinged door and white worktops.

Photo Credit: Whitney Kidder
Inspiration for a medium sized modern bathroom in New York with flat-panel cabinets, blue cabinets, a submerged bath, a shower/bath combination, a wall mounted toilet, white tiles, marble tiles, white walls, mosaic tile flooring, a submerged sink, marble worktops, grey floors, a hinged door and white worktops.
Inspiration for a medium sized modern bathroom in New York with flat-panel cabinets, blue cabinets, a submerged bath, a shower/bath combination, a wall mounted toilet, white tiles, marble tiles, white walls, mosaic tile flooring, a submerged sink, marble worktops, grey floors, a hinged door and white worktops.
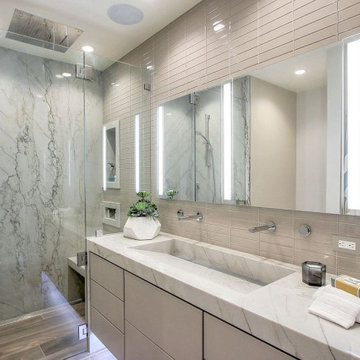
This is an example of a large modern shower room bathroom with flat-panel cabinets, beige cabinets, an alcove bath, a built-in shower, a one-piece toilet, grey tiles, stone slabs, porcelain flooring, an integrated sink, marble worktops, brown floors, a hinged door, grey worktops, double sinks and a floating vanity unit.
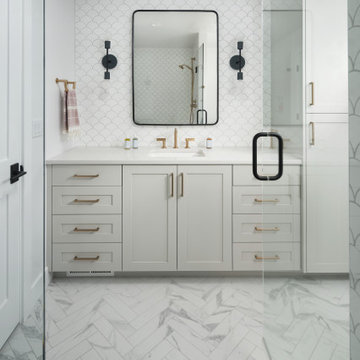
Design ideas for a modern ensuite bathroom in Denver with shaker cabinets, grey cabinets, an alcove shower, white tiles, ceramic tiles, white walls, porcelain flooring, a submerged sink, engineered stone worktops, a hinged door and white worktops.
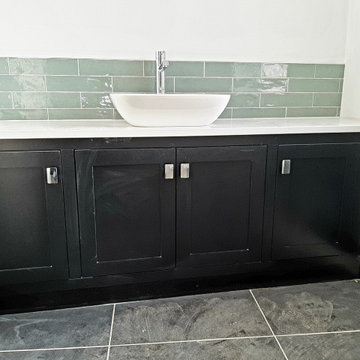
Inframe made to measure bathroom units sprayed in colour trend paint.
Design ideas for a medium sized modern family bathroom in Dublin with shaker cabinets, black cabinets, green tiles, metro tiles, a vessel sink, quartz worktops and white worktops.
Design ideas for a medium sized modern family bathroom in Dublin with shaker cabinets, black cabinets, green tiles, metro tiles, a vessel sink, quartz worktops and white worktops.

Design ideas for a small modern shower room bathroom in San Diego with medium wood cabinets, a walk-in shower, white tiles, porcelain tiles, green walls, porcelain flooring, wooden worktops, white floors, a hinged door and flat-panel cabinets.
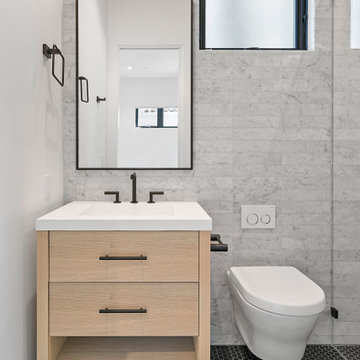
Medium sized modern shower room bathroom in San Francisco with flat-panel cabinets, light wood cabinets, an alcove shower, a wall mounted toilet, grey tiles, marble tiles, grey walls, porcelain flooring, a submerged sink, solid surface worktops, black floors and white worktops.
Modern Bathroom with All Types of Wall Tile Ideas and Designs
6

 Shelves and shelving units, like ladder shelves, will give you extra space without taking up too much floor space. Also look for wire, wicker or fabric baskets, large and small, to store items under or next to the sink, or even on the wall.
Shelves and shelving units, like ladder shelves, will give you extra space without taking up too much floor space. Also look for wire, wicker or fabric baskets, large and small, to store items under or next to the sink, or even on the wall.  The sink, the mirror, shower and/or bath are the places where you might want the clearest and strongest light. You can use these if you want it to be bright and clear. Otherwise, you might want to look at some soft, ambient lighting in the form of chandeliers, short pendants or wall lamps. You could use accent lighting around your modern bath in the form to create a tranquil, spa feel, as well.
The sink, the mirror, shower and/or bath are the places where you might want the clearest and strongest light. You can use these if you want it to be bright and clear. Otherwise, you might want to look at some soft, ambient lighting in the form of chandeliers, short pendants or wall lamps. You could use accent lighting around your modern bath in the form to create a tranquil, spa feel, as well. 