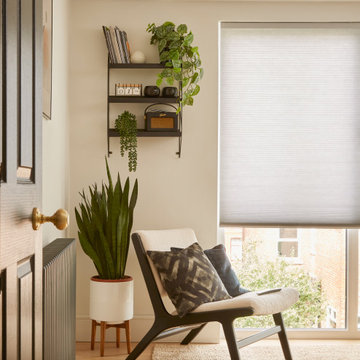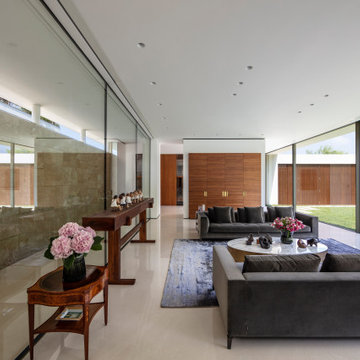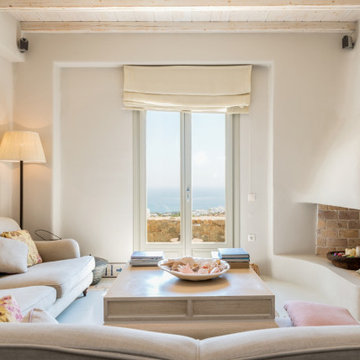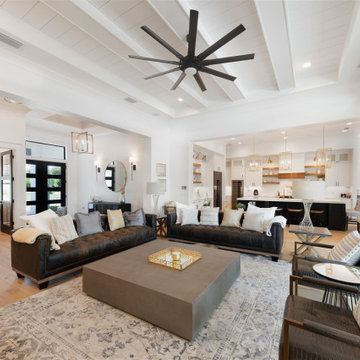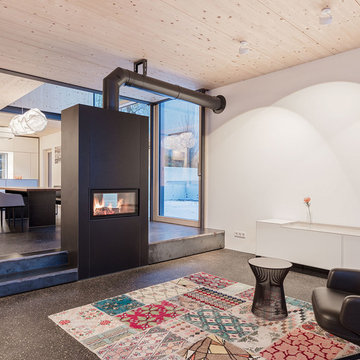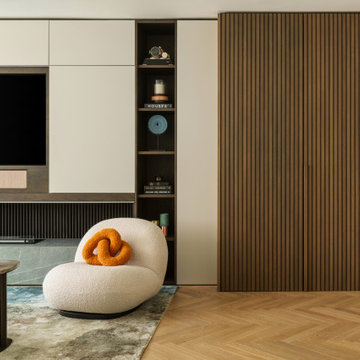Modern Beige Living Room Ideas and Designs
Refine by:
Budget
Sort by:Popular Today
161 - 180 of 19,099 photos
Item 1 of 3
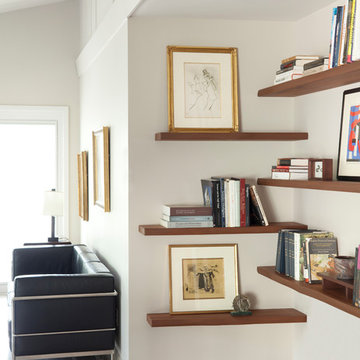
Photo of a large modern open plan living room in Little Rock with beige walls, porcelain flooring, no tv and feature lighting.
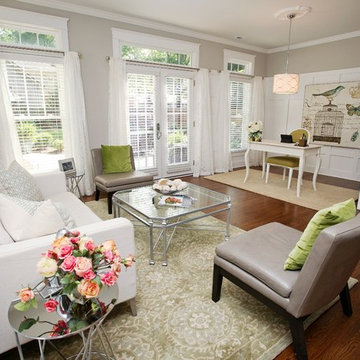
Oasis Photography
This is an example of a modern open plan living room in Charlotte with grey walls and medium hardwood flooring.
This is an example of a modern open plan living room in Charlotte with grey walls and medium hardwood flooring.

Design ideas for a modern open plan living room in Grand Rapids with white walls, medium hardwood flooring, a standard fireplace, a stacked stone fireplace surround, brown floors, a wood ceiling and wood walls.
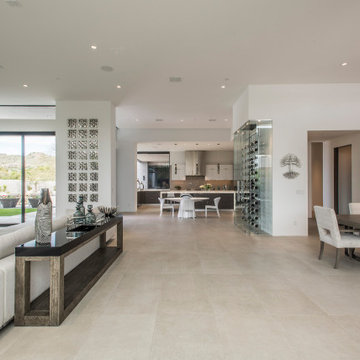
Above and Beyond is the third residence in a four-home collection in Paradise Valley, Arizona. Originally the site of the abandoned Kachina Elementary School, the infill community, appropriately named Kachina Estates, embraces the remarkable views of Camelback Mountain.
Nestled into an acre sized pie shaped cul-de-sac lot, the lot geometry and front facing view orientation created a remarkable privacy challenge and influenced the forward facing facade and massing. An iconic, stone-clad massing wall element rests within an oversized south-facing fenestration, creating separation and privacy while affording views “above and beyond.”
Above and Beyond has Mid-Century DNA married with a larger sense of mass and scale. The pool pavilion bridges from the main residence to a guest casita which visually completes the need for protection and privacy from street and solar exposure.
The pie-shaped lot which tapered to the south created a challenge to harvest south light. This was one of the largest spatial organization influencers for the design. The design undulates to embrace south sun and organically creates remarkable outdoor living spaces.
This modernist home has a palate of granite and limestone wall cladding, plaster, and a painted metal fascia. The wall cladding seamlessly enters and exits the architecture affording interior and exterior continuity.
Kachina Estates was named an Award of Merit winner at the 2019 Gold Nugget Awards in the category of Best Residential Detached Collection of the Year. The annual awards ceremony was held at the Pacific Coast Builders Conference in San Francisco, CA in May 2019.
Project Details: Above and Beyond
Architecture: Drewett Works
Developer/Builder: Bedbrock Developers
Interior Design: Est Est
Land Planner/Civil Engineer: CVL Consultants
Photography: Dino Tonn and Steven Thompson
Awards:
Gold Nugget Award of Merit - Kachina Estates - Residential Detached Collection of the Year
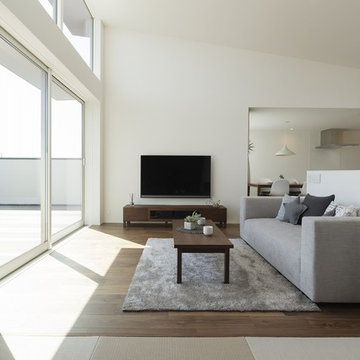
リビングに面した和室はお子様のお昼寝や、ちょっとした休憩時間に使える嬉しい場所。
This is an example of a modern open plan living room in Other with white walls, dark hardwood flooring, no fireplace, a wall mounted tv and brown floors.
This is an example of a modern open plan living room in Other with white walls, dark hardwood flooring, no fireplace, a wall mounted tv and brown floors.
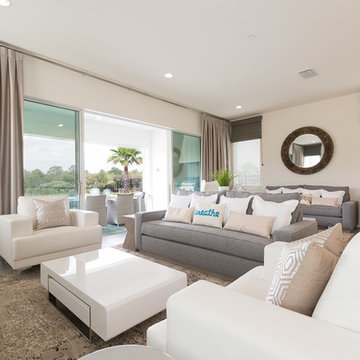
Interior Design and Exterior Design by SONJA ROGERS, INTERIOR & EXTERIOR DESIGN LLC
Built by Hannigan Homes Inc.
Photography by Orlando Interior Photography
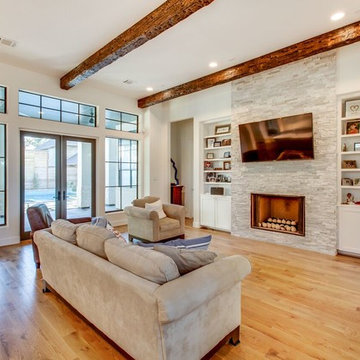
Medium sized modern formal open plan living room in Houston with white walls, light hardwood flooring, a standard fireplace, a stone fireplace surround, a wall mounted tv and brown floors.
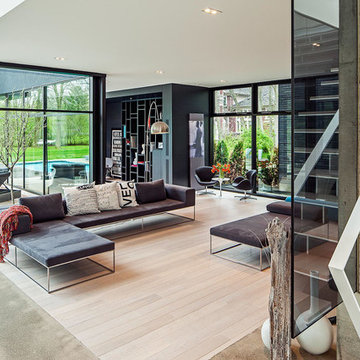
Peter Sellar, www.homedesign.com
44 Belvedere Residence. Windows, doors and curtain walls by Bigfoot Door. Designed by Guido Costantino.
Inspiration for a modern living room in Toronto with concrete flooring.
Inspiration for a modern living room in Toronto with concrete flooring.
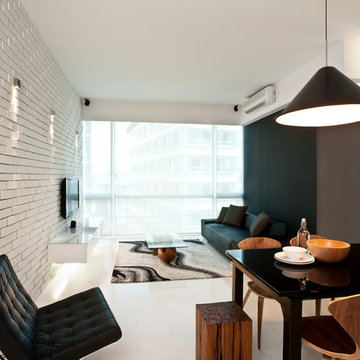
Design ideas for a modern living room in Singapore with no fireplace, a wall mounted tv, multi-coloured walls and white floors.
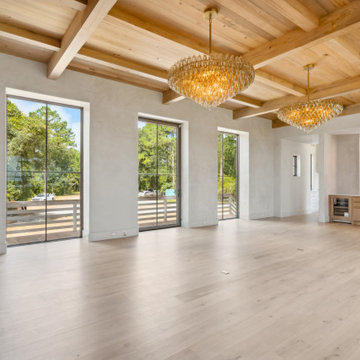
Large open-format living room featuring white oak flooring, large Weiland doors and windows, plaster walls with rounded corners, a custom floor-to-ceiling cast stone fireplace and hearth, Cypress select wood ceiling with exposed beams, and Murano glass chandeliers.
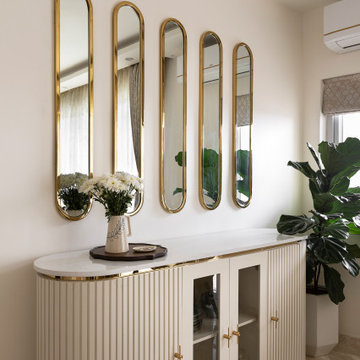
We also incorporated a thin strip of gold along the edge of the quartz counter of the crockery unit. This design detail helps to tie the crockery unit into the rest of the room and creates a cohesive look throughout the space.
To further enhance the elegance of the crockery unit, we incorporated curved edges into the design. These curved edges not only add a touch of sophistication but also help to soften the overall look of the unit.
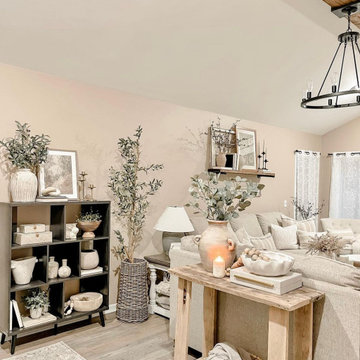
[ Houzz Furniture - Bestier.net ]
Do you struggle with styling shelves?
I’m sure you’ll have no problem styling this beautiful bookshelf cube organizer from my sweet friends over at @bestierofficial. If you’re needing some tips…. keep on reading.
This bookshelf is exactly what this space needed and I’m crushing on the size, shape and color!! Not to mention, I had so much fun styling this for spring.
Now about those shelf styling tips…
?It’s always key to style shelves with varying height objects to add interest.
?Group items in 2’s & 3’s. You can give a balanced look without being too symmetrical.
?Layer objects to create interest and depth.
?Use multiples of the same items. Stacked in rows or on top of each other.
?Whatever ya do.. don’t forget to add some greenery to bring your space to life!
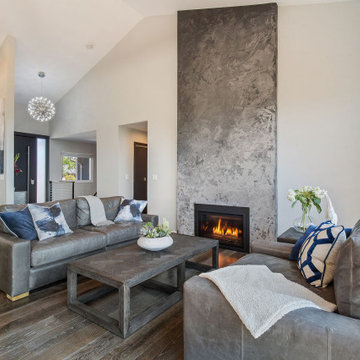
Inspiration for a modern open plan living room in San Francisco with grey walls, dark hardwood flooring, grey floors and a vaulted ceiling.
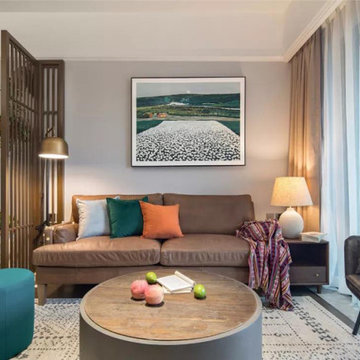
We offer a diverse range of living room shelves that will help you store your treasured possessions and make your living room trendy and stylish. They come in all shapes and sizes and can be made to fit any space, allowing you to choose the right design for your needs. Each one is made from the highest quality materials, guaranteeing that they will stand the test of time. So, get in touch with our expert design team and get a functional and beautiful shelf solution for your home.
Modern Beige Living Room Ideas and Designs
9
