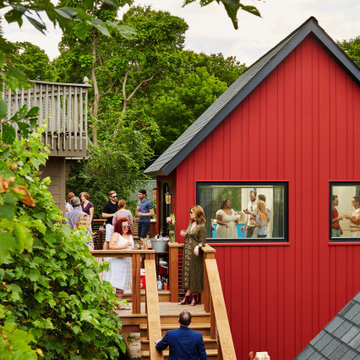Modern Flat Ideas and Designs
Refine by:
Budget
Sort by:Popular Today
41 - 60 of 1,057 photos
Item 1 of 3
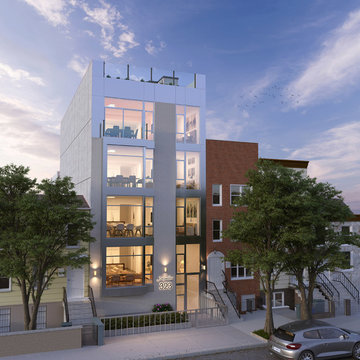
walkTHIShouse
Medium sized and beige modern brick flat in New York with three floors, a flat roof and a tiled roof.
Medium sized and beige modern brick flat in New York with three floors, a flat roof and a tiled roof.
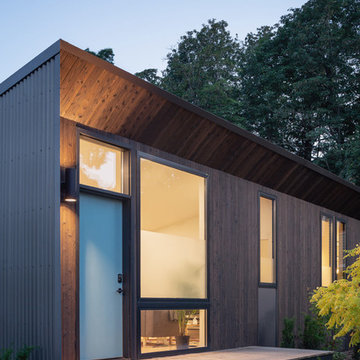
Project Overview:
This modern ADU build was designed by Wittman Estes Architecture + Landscape and pre-fab tech builder NODE. Our Gendai siding with an Amber oil finish clads the exterior. Featured in Dwell, Designmilk and other online architectural publications, this tiny project packs a punch with affordable design and a focus on sustainability.
This modern ADU build was designed by Wittman Estes Architecture + Landscape and pre-fab tech builder NODE. Our shou sugi ban Gendai siding with a clear alkyd finish clads the exterior. Featured in Dwell, Designmilk and other online architectural publications, this tiny project packs a punch with affordable design and a focus on sustainability.
“A Seattle homeowner hired Wittman Estes to design an affordable, eco-friendly unit to live in her backyard as a way to generate rental income. The modern structure is outfitted with a solar roof that provides all of the energy needed to power the unit and the main house. To make it happen, the firm partnered with NODE, known for their design-focused, carbon negative, non-toxic homes, resulting in Seattle’s first DADU (Detached Accessory Dwelling Unit) with the International Living Future Institute’s (IFLI) zero energy certification.”
Product: Gendai 1×6 select grade shiplap
Prefinish: Amber
Application: Residential – Exterior
SF: 350SF
Designer: Wittman Estes, NODE
Builder: NODE, Don Bunnell
Date: November 2018
Location: Seattle, WA
Photos courtesy of: Andrew Pogue
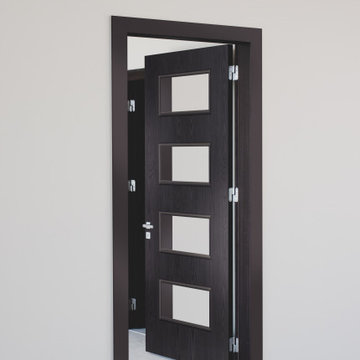
Some apartments have front doors that open up from inside of a building. As you can see there is an exterior modern door, however you'll also notice there is casing surrounding the door. Because it is inside, you can put the casing outside of the door as well.
Door: BLT-228-010-4C

Nagold 2012 für haefele
Die großen, bislang ungenutzten Flachdächer mitten in den Städten zu erschließen, ist der
Grundgedanke, auf dem die Idee des
Loftcube basiert. Der Berliner Designer Werner Aisslinger will mit leichten, mobilen
Wohneinheiten diesen neuen, sonnigen
Lebensraum im großen Stil eröffnen und
vermarkten. Nach zweijährigen Vorarbeiten
präsentierten die Planer im Jahr 2003 den
Prototypen ihrer modularen Wohneinheiten
auf dem Flachdach des Universal Music
Gebäudes in Berlin.
Der Loftcube besteht aus einem Tragwerk mit aufgesteckten Fassadenelementen und einem variablen inneren Ausbausystem. Schneller als ein ein Fertighaus ist er innerhalb von 2-3 Tagen inklusive Innenausbau komplett aufgestellt. Zudem lässt sich der Loftcube in der gleichen Zeit auch wieder abbauen und an einen anderen Ort transportieren. Der Loftcube bietet bei Innenabmessungen von 6,25 x 6,25 m etwa 39 m2 Wohnfläche. Die nächst größere Einheit bietet bei rechteckigem Grundriss eine Raumgröße von 55 m2. Ausgehend von diesen Grundmodulen können - durch Brücken miteinander verbundener Einzelelemente - ganze Wohnlandschaften errichtet werden. Je nach Anforderung kann so die Wohnfläche im Laufe der Zeit den Bedürfnissen der Nutzer immer wieder angepasst werden. Die gewünschte Mobilität gewährleistet die auf
Containermaße begrenzte Größe aller
Bauteile. design: studio aisslinger Foto: Aisslinger

photo by Noda@Gankohsha
背面に山を背負う建築。土留めを兼ねた躯体壁を建築外壁として利用。土圧を受ける控壁を延長し各住戸の戸境壁として設計。土砂崩れが懸念された場所を再生。
Design ideas for a gey modern concrete flat.
Design ideas for a gey modern concrete flat.
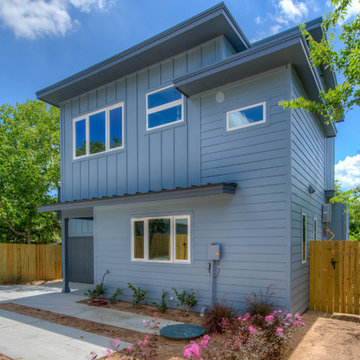
- Design by Jeff Overman at Overman Custom Design
www.austinhomedesigner.com
Email - joverman[@]austin.rr.com
Instagram- @overmancustomdesign
-Builder and Real Estate Agent, Charlotte Aceituno at Pura Vida LLC
Email - charlotteaceituno[@]gmail.com
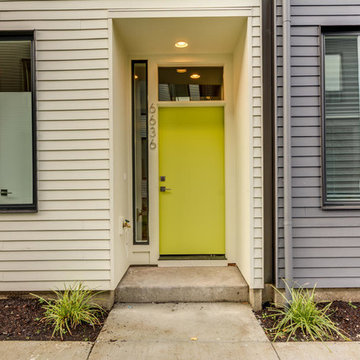
Eric Post
Photo of a large and green modern flat in Portland with three floors, concrete fibreboard cladding, a flat roof and a shingle roof.
Photo of a large and green modern flat in Portland with three floors, concrete fibreboard cladding, a flat roof and a shingle roof.
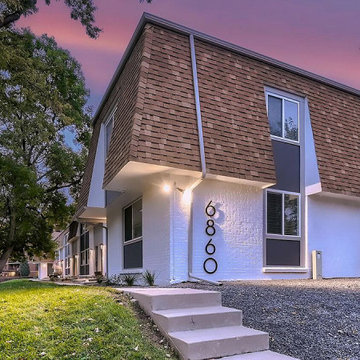
Multifamily Apartment Exterior Design, Modern White Brick Exterior Paint Scheme, Mansard Roofs, Modern Apartment Building Numbers, ROI ByDesign Park Ridge Townhomes
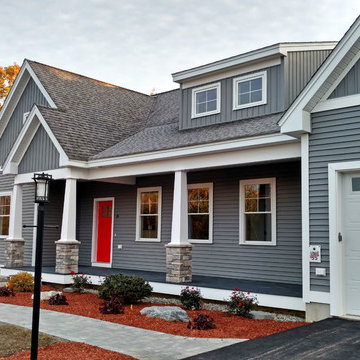
This is a 3 bedroom and 2 1/2 bath modern cape style home. The homes we build in this development are detached condominiums, yet we allow clients to customize them to a great extent.
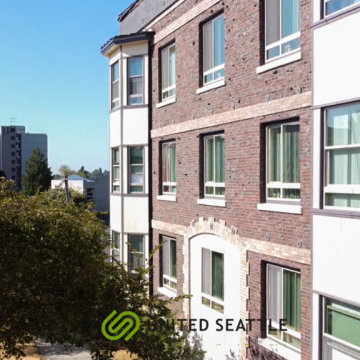
The marblecrete panel siding is built with bay windows to provide a minimalistic design that gives that natural light glow.
Photo of a large and white modern render flat in Seattle with three floors, a mansard roof, a mixed material roof, a brown roof and shingles.
Photo of a large and white modern render flat in Seattle with three floors, a mansard roof, a mixed material roof, a brown roof and shingles.
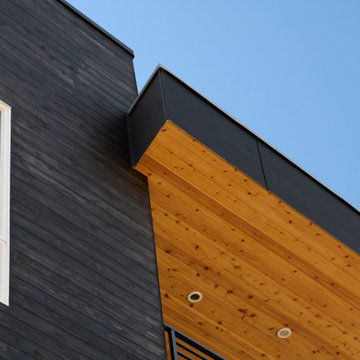
Superior craftsmanship and installation include cedar soffits using 1x6 tight knot tongue and groove v-joints with complimentary colors and siding finishes.

外観夜景。手前の木塀の向こうのが下階の住戸の玄関。右手の階段先が上階の玄関。
Design ideas for a small and black modern concrete flat in Tokyo with three floors and a flat roof.
Design ideas for a small and black modern concrete flat in Tokyo with three floors and a flat roof.
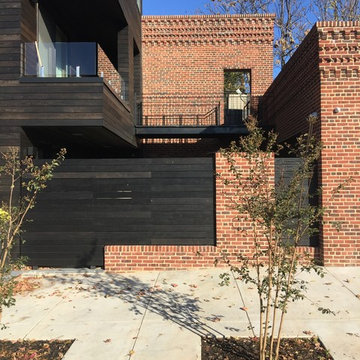
Design ideas for a large and brown modern flat in Baltimore with three floors, mixed cladding, a flat roof and a shingle roof.
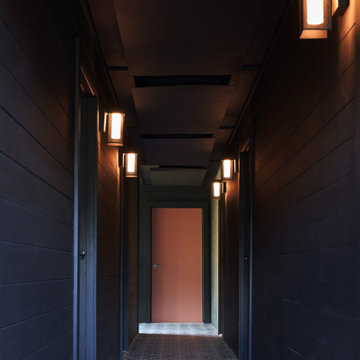
Stucco exterior wall painted black, existing mixed stone facade. Black handrails. Black and white cement tile with diamond pattern in stairs and pathway. Industrial style wall sconces. Orange painted doors complement blue interior.
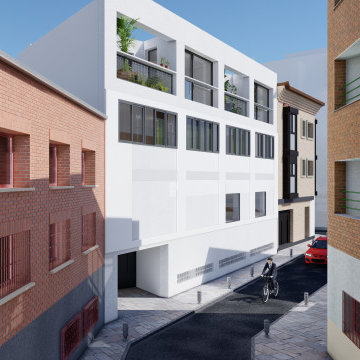
Photo of a medium sized and white modern flat in Madrid with four floors, mixed cladding and a flat roof.
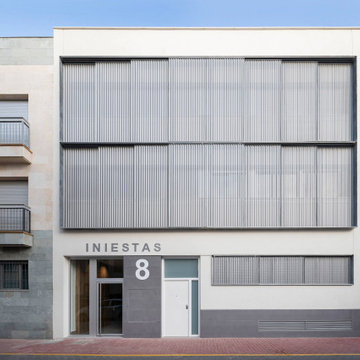
Photo of a medium sized and white modern render flat in Other with four floors.
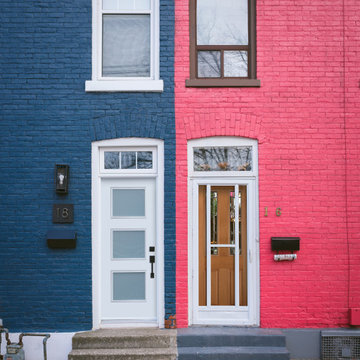
Your front door can tell you a lot about your home. Choose the front door that is right for you in the atmosphere you live in.
Right Door: FG-BFT-DR-129-21-X-2-80-36
Left Door: FG-BLS-DR-217-140-3C-X-80-36
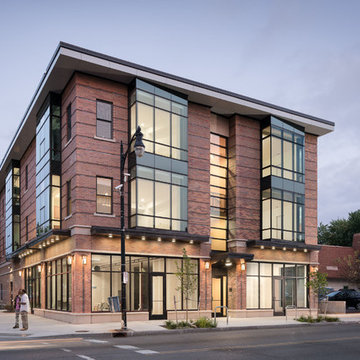
Design ideas for a modern brick flat in New York with three floors and a flat roof.
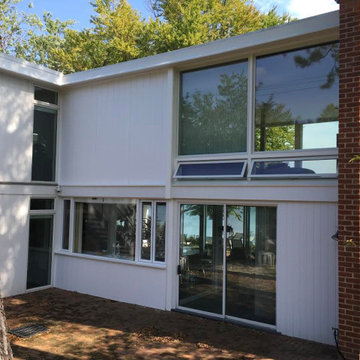
Inspiration for a large and multi-coloured modern two floor flat in New York with mixed cladding.
Modern Flat Ideas and Designs
3
