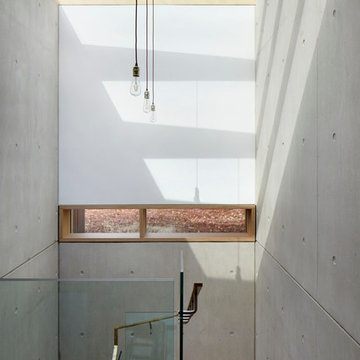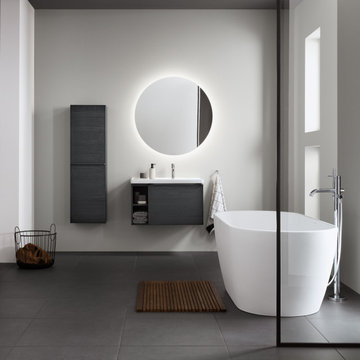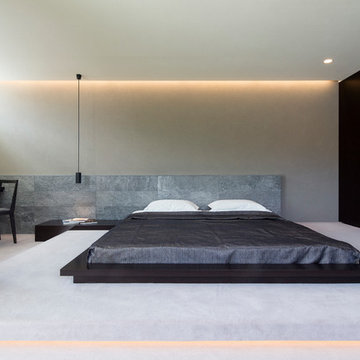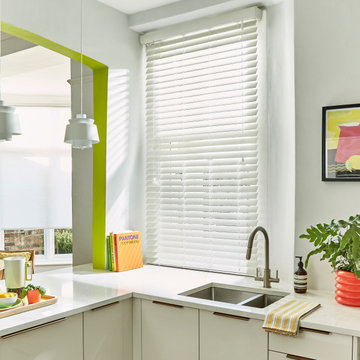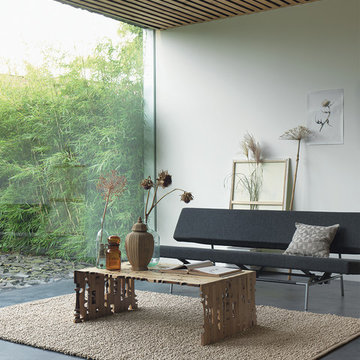Modern Home Design Photos
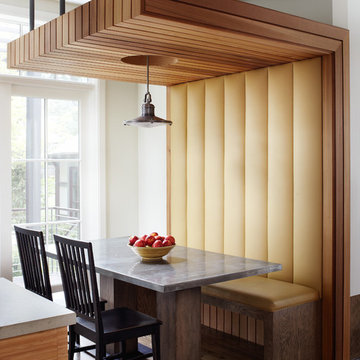
Morgante Wilson Architects installed a custom banquette with vinyl fabric to ease of maintenance. The pedestal dining table has a top that is clad in zinc.
Werner Straube Photography

Rory Corrigan
Inspiration for a large modern galley open plan kitchen in Belfast with an island, flat-panel cabinets, black cabinets, grey splashback, glass sheet splashback, black appliances and grey floors.
Inspiration for a large modern galley open plan kitchen in Belfast with an island, flat-panel cabinets, black cabinets, grey splashback, glass sheet splashback, black appliances and grey floors.

Dress your Home with Silestone® Eternal Collection & Williams Sonoma and get a $150 gift card: https://www.silestoneusa.com/silestone-eternal-williams-sonoma/
Eternal Calacatta Gold
Find the right local pro for your project
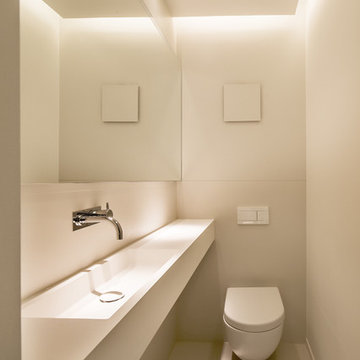
Inspiration for a small modern cloakroom in Stuttgart with a wall mounted toilet, white walls, an integrated sink and beige floors.
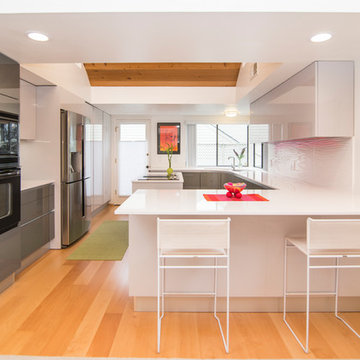
Cassandra McKissick
Design ideas for a medium sized modern u-shaped enclosed kitchen in San Diego with a submerged sink, flat-panel cabinets, grey cabinets, engineered stone countertops, white splashback, porcelain splashback, black appliances, light hardwood flooring, an island and brown floors.
Design ideas for a medium sized modern u-shaped enclosed kitchen in San Diego with a submerged sink, flat-panel cabinets, grey cabinets, engineered stone countertops, white splashback, porcelain splashback, black appliances, light hardwood flooring, an island and brown floors.

Photo's Kris Tamburello
This is an example of a modern galley open plan kitchen in New York with a submerged sink, flat-panel cabinets, light wood cabinets, white splashback, stainless steel appliances, light hardwood flooring, a breakfast bar and beige floors.
This is an example of a modern galley open plan kitchen in New York with a submerged sink, flat-panel cabinets, light wood cabinets, white splashback, stainless steel appliances, light hardwood flooring, a breakfast bar and beige floors.
Reload the page to not see this specific ad anymore
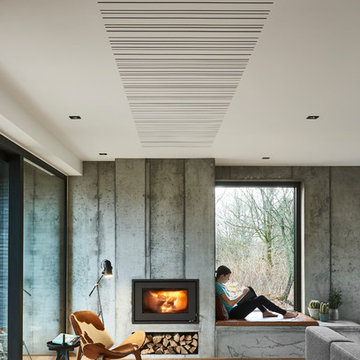
Jakob Lerche Fotografi
This is an example of a medium sized modern formal living room in Aarhus with grey walls and medium hardwood flooring.
This is an example of a medium sized modern formal living room in Aarhus with grey walls and medium hardwood flooring.
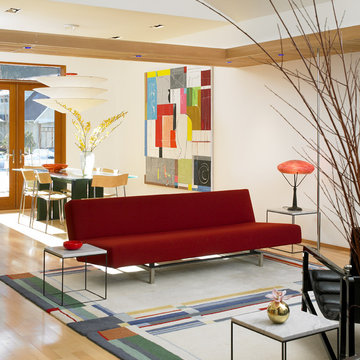
This is an example of a modern open plan living room in Vancouver with beige walls.

photo by Susan Teare
Design ideas for a medium sized modern formal open plan living room curtain in Burlington with concrete flooring, a wood burning stove, yellow walls, a metal fireplace surround, no tv and brown floors.
Design ideas for a medium sized modern formal open plan living room curtain in Burlington with concrete flooring, a wood burning stove, yellow walls, a metal fireplace surround, no tv and brown floors.
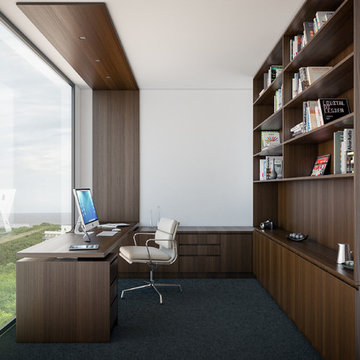
Design ideas for a medium sized modern study in Melbourne with white walls, carpet and a built-in desk.

A view of the kitchen with white marble counters, white lacquer cabinets and a white glass back splash.
Design ideas for a medium sized modern galley open plan kitchen in Los Angeles with stainless steel appliances, an integrated sink, flat-panel cabinets, white cabinets, marble worktops, white splashback, glass sheet splashback, medium hardwood flooring and an island.
Design ideas for a medium sized modern galley open plan kitchen in Los Angeles with stainless steel appliances, an integrated sink, flat-panel cabinets, white cabinets, marble worktops, white splashback, glass sheet splashback, medium hardwood flooring and an island.
Reload the page to not see this specific ad anymore
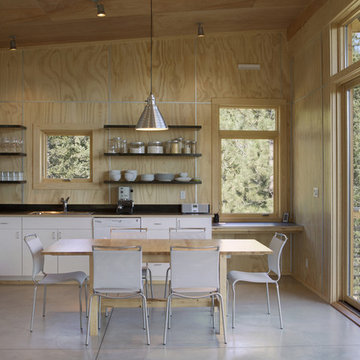
(c) steve keating photography
Photo of a modern kitchen/diner in Seattle with white appliances and open cabinets.
Photo of a modern kitchen/diner in Seattle with white appliances and open cabinets.

A couple with two young children appointed FPA to refurbish a large semi detached Victorian house in Wimbledon Park. The property, arranged on four split levels, had already been extended in 2007 by the previous owners.
The clients only wished to have the interiors updated to create a contemporary family room. However, FPA interpreted the brief as an opportunity also to refine the appearance of the existing side extension overlooking the patio and devise a new external family room, framed by red cedar clap boards, laid to suggest a chevron floor pattern.
The refurbishment of the interior creates an internal contemporary family room at the lower ground floor by employing a simple, yet elegant, selection of materials as the instrument to redirect the focus of the house towards the patio and the garden: light coloured European Oak floor is paired with natural Oak and white lacquered panelling and Lava Stone to produce a calming and serene space.
The solid corner of the extension is removed and a new sliding door set is put in to reduce the separation between inside and outside.
Photo by Gianluca Maver
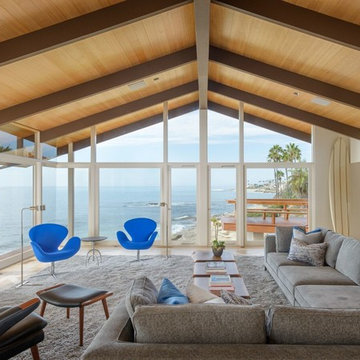
Large modern living room in San Diego with white walls, light hardwood flooring, no fireplace and no tv.
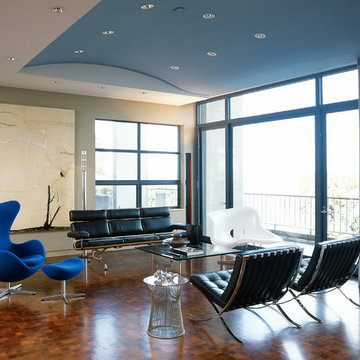
Jacob Termansen
Inspiration for a modern open plan living room in Austin with beige walls.
Inspiration for a modern open plan living room in Austin with beige walls.
Modern Home Design Photos
Reload the page to not see this specific ad anymore

Photography by Paul Dyer
Inspiration for a medium sized modern formal and grey and cream open plan living room in San Francisco with a standard fireplace, a concrete fireplace surround and no tv.
Inspiration for a medium sized modern formal and grey and cream open plan living room in San Francisco with a standard fireplace, a concrete fireplace surround and no tv.
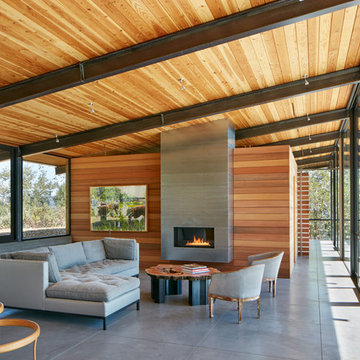
Split Rock Springs Ranch - photo: Bruce Damonte
Modern open plan living room in San Francisco with concrete flooring, a standard fireplace, a metal fireplace surround, no tv and grey floors.
Modern open plan living room in San Francisco with concrete flooring, a standard fireplace, a metal fireplace surround, no tv and grey floors.
1




















