Modern Kitchen with a Breakfast Bar Ideas and Designs
Refine by:
Budget
Sort by:Popular Today
1 - 20 of 16,600 photos
Item 1 of 3

Ground floor extension of an end-of-1970s property.
Making the most of an open-plan space with fitted furniture that allows more than one option to accommodate guests when entertaining. The new rear addition has allowed us to create a clean and bright space, as well as to optimize the space flow for what originally were dark and cramped ground floor spaces.

Photo of a small modern l-shaped open plan kitchen in Florence with a single-bowl sink, flat-panel cabinets, white cabinets, laminate countertops, white splashback, porcelain splashback, stainless steel appliances, porcelain flooring, a breakfast bar, beige floors, white worktops and a drop ceiling.

This new build apartment came with a white kitchen and flooring and it needed a complete fit out to suit the new owners taste. The open plan area was kept bright and airy whilst the two bedrooms embraced an altogether more atmospheric look, with deep jewel tones and black accents to the furniture. The simple galley galley kitchen was enhanced with the addition of a peninsula breakfast bar and we continued the wood as a wraparound across the ceiling and down the other wall. Powder coated metal shelving hangs from the ceiling to frame and define the area whilst adding some much needed storage. A stylish and practical solution that demonstrates the value of a bespoke design. Similarly, the custom made TV unit in the living area defines the space and creates a focal point.

Inspiration for a medium sized modern u-shaped open plan kitchen in Sydney with a double-bowl sink, flat-panel cabinets, white cabinets, engineered stone countertops, white splashback, engineered quartz splashback, black appliances, laminate floors, a breakfast bar, brown floors and white worktops.

Modern Kitchen Renovation
Photo of a small modern u-shaped kitchen/diner in Chicago with a submerged sink, flat-panel cabinets, white cabinets, engineered stone countertops, multi-coloured splashback, engineered quartz splashback, stainless steel appliances, dark hardwood flooring, a breakfast bar, brown floors and multicoloured worktops.
Photo of a small modern u-shaped kitchen/diner in Chicago with a submerged sink, flat-panel cabinets, white cabinets, engineered stone countertops, multi-coloured splashback, engineered quartz splashback, stainless steel appliances, dark hardwood flooring, a breakfast bar, brown floors and multicoloured worktops.
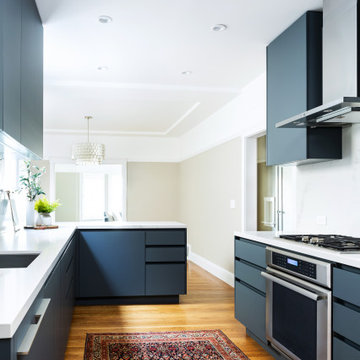
Modern and Open Concept were the driving forces behind this gorgeous kitchen remodel. We removed the wall that previously separated the kitchen and the dining room, and expanded the kitchen's functionality by adding custom cabinetry, by San Francisco based modern cabinetry manufacturer, Sozo Studio, tailored to fit the space and the homeowners needs perfectly. The ultra-matte finish of the charcoal cabinetry contrasts beautifully with the existing hardwood flooring and bright white quartz counters and backsplash.

A beautiful new contemporary kitchen with plenty of room for family and greater storage, with space to add more storage in the laundry and computer nook in the future as the family grows.

Cucina su misura con piano in @silestonebycosentino nella colorazione "Et Serena" ed elementi in ferro.
Divisori scorrevoli a tutta altezza in alluminio nero e vetro di sicurezza realizzati su disegno.
Elettrodomestici @smegitalia.
Sgabello in legno di betulla K65 di @artekglobal - design Alvar Aalto.
Scopri il mio metodo di lavoro su
www.andreavertua.com
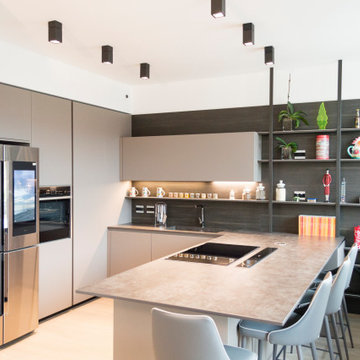
Large modern u-shaped open plan kitchen in Other with an integrated sink, beaded cabinets, black appliances, light hardwood flooring and a breakfast bar.
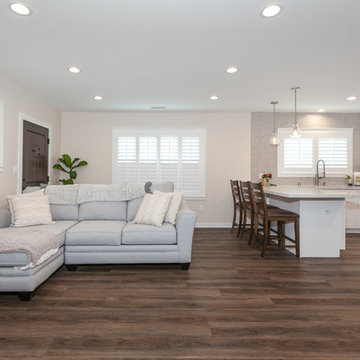
These homeowners have been living in their house for a few years and wanted to add some life to their space. Their main goal was to create a modern feel for their kitchen and bathroom. They had a wall between the kitchen and living room that made both rooms feel small and confined. We removed the wall creating a lot more space in the house and the bathroom is something the homeowners loved to brag about because of how well it turned out!

For this couple, planning to move back to their rambler home in Arlington after living overseas for few years, they were ready to get rid of clutter, clean up their grown-up kids’ boxes, and transform their home into their dream home for their golden years.
The old home included a box-like 8 feet x 10 feet kitchen, no family room, three small bedrooms and two back to back small bathrooms. The laundry room was located in a small dark space of the unfinished basement.
This home is located in a cul-de-sac, on an uphill lot, of a very secluded neighborhood with lots of new homes just being built around them.
The couple consulted an architectural firm in past but never were satisfied with the final plans. They approached Michael Nash Custom Kitchens hoping for fresh ideas.
The backyard and side yard are wooded and the existing structure was too close to building restriction lines. We developed design plans and applied for special permits to achieve our client’s goals.
The remodel includes a family room, sunroom, breakfast area, home office, large master bedroom suite, large walk-in closet, main level laundry room, lots of windows, front porch, back deck, and most important than all an elevator from lower to upper level given them and their close relative a necessary easier access.
The new plan added extra dimensions to this rambler on all four sides. Starting from the front, we excavated to allow a first level entrance, storage, and elevator room. Building just above it, is a 12 feet x 30 feet covered porch with a leading brick staircase. A contemporary cedar rail with horizontal stainless steel cable rail system on both the front porch and the back deck sets off this project from any others in area. A new foyer with double frosted stainless-steel door was added which contains the elevator.
The garage door was widened and a solid cedar door was installed to compliment the cedar siding.
The left side of this rambler was excavated to allow a storage off the garage and extension of one of the old bedrooms to be converted to a large master bedroom suite, master bathroom suite and walk-in closet.
We installed matching brick for a seam-less exterior look.
The entire house was furnished with new Italian imported highly custom stainless-steel windows and doors. We removed several brick and block structure walls to put doors and floor to ceiling windows.
A full walk in shower with barn style frameless glass doors, double vanities covered with selective stone, floor to ceiling porcelain tile make the master bathroom highly accessible.
The other two bedrooms were reconfigured with new closets, wider doorways, new wood floors and wider windows. Just outside of the bedroom, a new laundry room closet was a major upgrade.
A second HVAC system was added in the attic for all new areas.
The back side of the master bedroom was covered with floor to ceiling windows and a door to step into a new deck covered in trex and cable railing. This addition provides a view to wooded area of the home.
By excavating and leveling the backyard, we constructed a two story 15’x 40’ addition that provided the tall ceiling for the family room just adjacent to new deck, a breakfast area a few steps away from the remodeled kitchen. Upscale stainless-steel appliances, floor to ceiling white custom cabinetry and quartz counter top, and fun lighting improved this back section of the house with its increased lighting and available work space. Just below this addition, there is extra space for exercise and storage room. This room has a pair of sliding doors allowing more light inside.
The right elevation has a trapezoid shape addition with floor to ceiling windows and space used as a sunroom/in-home office. Wide plank wood floors were installed throughout the main level for continuity.
The hall bathroom was gutted and expanded to allow a new soaking tub and large vanity. The basement half bathroom was converted to a full bathroom, new flooring and lighting in the entire basement changed the purpose of the basement for entertainment and spending time with grandkids.
Off white and soft tone were used inside and out as the color schemes to make this rambler spacious and illuminated.
Final grade and landscaping, by adding a few trees, trimming the old cherry and walnut trees in backyard, saddling the yard, and a new concrete driveway and walkway made this home a unique and charming gem in the neighborhood.

Stunning grey on grey kitchen renovation.
This is an example of a small modern l-shaped open plan kitchen in Miami with a submerged sink, shaker cabinets, grey cabinets, marble worktops, stainless steel appliances, marble flooring, a breakfast bar, white floors and white worktops.
This is an example of a small modern l-shaped open plan kitchen in Miami with a submerged sink, shaker cabinets, grey cabinets, marble worktops, stainless steel appliances, marble flooring, a breakfast bar, white floors and white worktops.
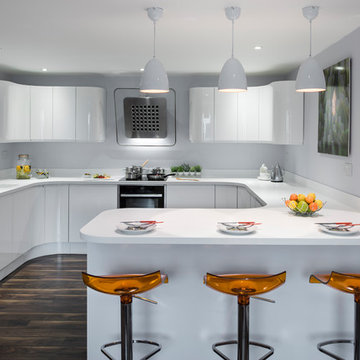
Medium sized modern u-shaped kitchen/diner in West Midlands with a built-in sink, white cabinets, white splashback, stainless steel appliances, dark hardwood flooring, a breakfast bar, brown floors, white worktops and flat-panel cabinets.
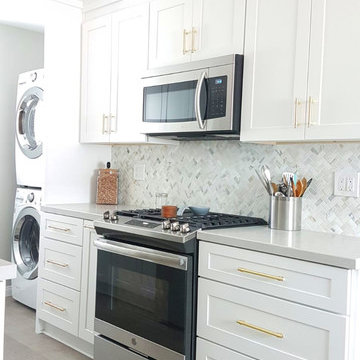
Modern galley kitchen in Los Angeles with a submerged sink, shaker cabinets, white cabinets, grey splashback, marble splashback, stainless steel appliances, a breakfast bar, grey floors and grey worktops.
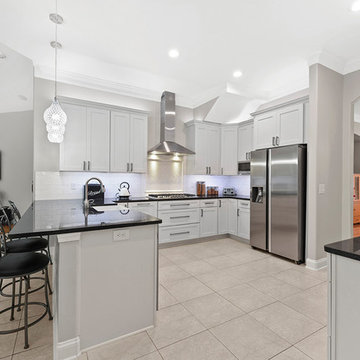
This kitchen is so beautiful it's almost too perfect! We have seen many white shaker style cabinet choices but this kitchen pairs it perfectly with this Black Pearl granite and bright white beveled Finesse backsplash. The large drawers, stainless hood and tile accent around the cooktop create a perfect eye-catching centerpiece from one angle while the color changing pendants hold your attention from the other.
Kim Lindsey Photography
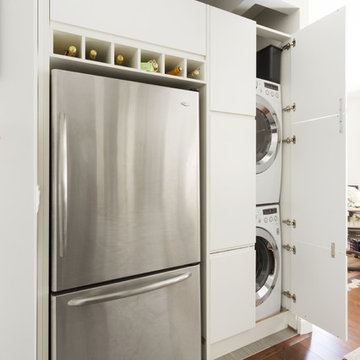
Design ideas for a medium sized modern galley kitchen/diner in New York with a submerged sink, flat-panel cabinets, white cabinets, engineered stone countertops, grey splashback, glass tiled splashback, stainless steel appliances, porcelain flooring, a breakfast bar, beige floors and grey worktops.

This is an example of a medium sized modern u-shaped open plan kitchen in Berlin with an integrated sink, flat-panel cabinets, yellow cabinets, white splashback, integrated appliances, medium hardwood flooring, a breakfast bar, brown floors and grey worktops.

Marcelino Raposo
Photo of a medium sized modern single-wall open plan kitchen in Other with a submerged sink, flat-panel cabinets, grey cabinets, quartz worktops, grey splashback, integrated appliances, medium hardwood flooring, a breakfast bar and brown floors.
Photo of a medium sized modern single-wall open plan kitchen in Other with a submerged sink, flat-panel cabinets, grey cabinets, quartz worktops, grey splashback, integrated appliances, medium hardwood flooring, a breakfast bar and brown floors.

Davide Curatola Soprana y La Reina Obrera
This is an example of a small modern u-shaped open plan kitchen in Madrid with a built-in sink, flat-panel cabinets, medium wood cabinets, engineered stone countertops, white splashback, integrated appliances, medium hardwood flooring, a breakfast bar and brown floors.
This is an example of a small modern u-shaped open plan kitchen in Madrid with a built-in sink, flat-panel cabinets, medium wood cabinets, engineered stone countertops, white splashback, integrated appliances, medium hardwood flooring, a breakfast bar and brown floors.
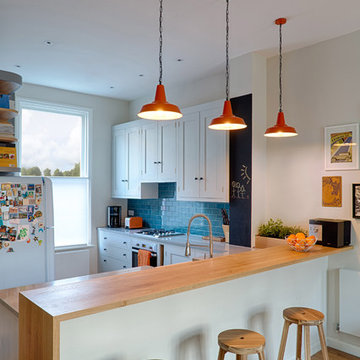
NIck White
This is an example of a medium sized modern u-shaped open plan kitchen in Hampshire with a belfast sink, shaker cabinets, grey cabinets, composite countertops, blue splashback, metro tiled splashback, integrated appliances, porcelain flooring and a breakfast bar.
This is an example of a medium sized modern u-shaped open plan kitchen in Hampshire with a belfast sink, shaker cabinets, grey cabinets, composite countertops, blue splashback, metro tiled splashback, integrated appliances, porcelain flooring and a breakfast bar.
Modern Kitchen with a Breakfast Bar Ideas and Designs
1