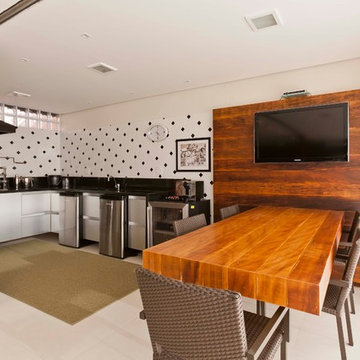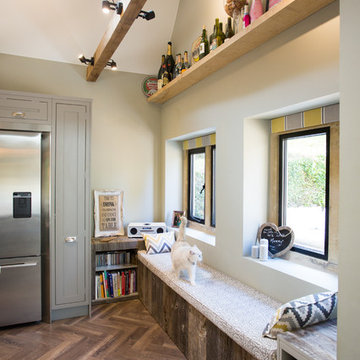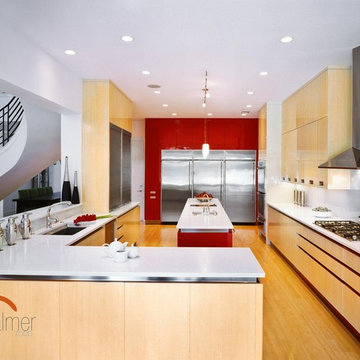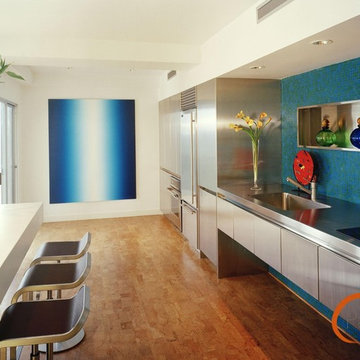Modern Kitchen with a Feature Wall Ideas and Designs
Refine by:
Budget
Sort by:Popular Today
41 - 60 of 452 photos
Item 1 of 3
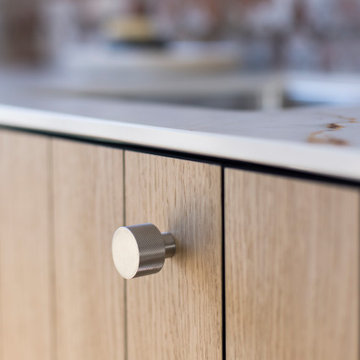
Natural Oak panelled cabinets with Stainless Steel Hardware: SWIFT Swirled Knobs
Inspiration for a modern kitchen in London with flat-panel cabinets, light wood cabinets, granite worktops, stainless steel appliances, an island, beige worktops and a feature wall.
Inspiration for a modern kitchen in London with flat-panel cabinets, light wood cabinets, granite worktops, stainless steel appliances, an island, beige worktops and a feature wall.
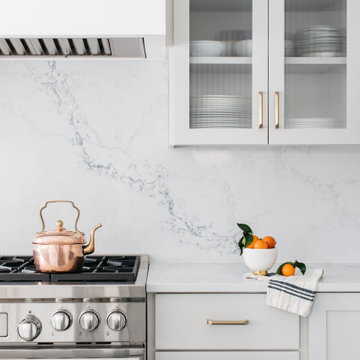
Download our free ebook, Creating the Ideal Kitchen. DOWNLOAD NOW
The homeowners built their traditional Colonial style home 17 years’ ago. It was in great shape but needed some updating. Over the years, their taste had drifted into a more contemporary realm, and they wanted our help to bridge the gap between traditional and modern.
We decided the layout of the kitchen worked well in the space and the cabinets were in good shape, so we opted to do a refresh with the kitchen. The original kitchen had blond maple cabinets and granite countertops. This was also a great opportunity to make some updates to the functionality that they were hoping to accomplish.
After re-finishing all the first floor wood floors with a gray stain, which helped to remove some of the red tones from the red oak, we painted the cabinetry Benjamin Moore “Repose Gray” a very soft light gray. The new countertops are hardworking quartz, and the waterfall countertop to the left of the sink gives a bit of the contemporary flavor.
We reworked the refrigerator wall to create more pantry storage and eliminated the double oven in favor of a single oven and a steam oven. The existing cooktop was replaced with a new range paired with a Venetian plaster hood above. The glossy finish from the hood is echoed in the pendant lights. A touch of gold in the lighting and hardware adds some contrast to the gray and white. A theme we repeated down to the smallest detail illustrated by the Jason Wu faucet by Brizo with its similar touches of white and gold (the arrival of which we eagerly awaited for months due to ripples in the supply chain – but worth it!).
The original breakfast room was pleasant enough with its windows looking into the backyard. Now with its colorful window treatments, new blue chairs and sculptural light fixture, this space flows seamlessly into the kitchen and gives more of a punch to the space.
The original butler’s pantry was functional but was also starting to show its age. The new space was inspired by a wallpaper selection that our client had set aside as a possibility for a future project. It worked perfectly with our pallet and gave a fun eclectic vibe to this functional space. We eliminated some upper cabinets in favor of open shelving and painted the cabinetry in a high gloss finish, added a beautiful quartzite countertop and some statement lighting. The new room is anything but cookie cutter.
Next the mudroom. You can see a peek of the mudroom across the way from the butler’s pantry which got a facelift with new paint, tile floor, lighting and hardware. Simple updates but a dramatic change! The first floor powder room got the glam treatment with its own update of wainscoting, wallpaper, console sink, fixtures and artwork. A great little introduction to what’s to come in the rest of the home.
The whole first floor now flows together in a cohesive pallet of green and blue, reflects the homeowner’s desire for a more modern aesthetic, and feels like a thoughtful and intentional evolution. Our clients were wonderful to work with! Their style meshed perfectly with our brand aesthetic which created the opportunity for wonderful things to happen. We know they will enjoy their remodel for many years to come!
Photography by Margaret Rajic Photography
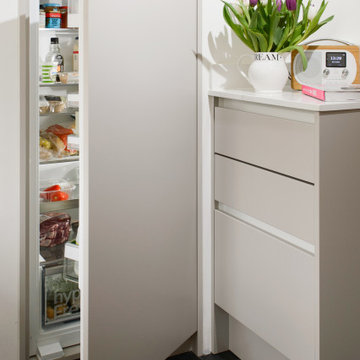
Inspiration for a small modern grey and cream u-shaped enclosed kitchen in Cornwall with a built-in sink, flat-panel cabinets, beige cabinets, quartz worktops, white splashback, engineered quartz splashback, black appliances, slate flooring, no island, grey floors, white worktops, exposed beams and a feature wall.
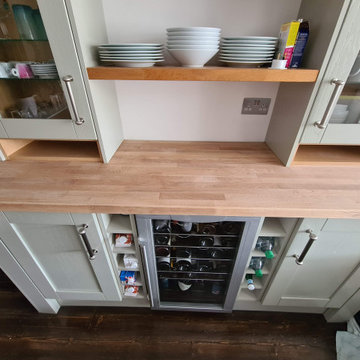
Old existing coating failed, water marks, and bleaching to the wood make the finish tacky - everything was masked, and sanded with 120, 180, 240 and 320 between new food safe oil application. Work was carried as additional while client been on holiday ! so much professionalism and trust !!
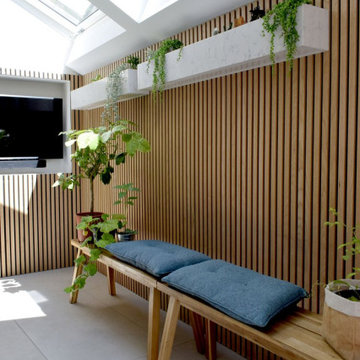
CONTEMPORARY EDWARDIAN REFURBISHMENT
This project was designed to refurbish and modernise an Edwardian home for a young family.
The rear side extension connected and enlarged the family living space with large roof lights maximising light into the dining and kitchen space. Acoustic panelling provided warmth and depth to the material palette and created a new dynamic space for the family.
Architect :www.johnricharchitects.com
Photo Credit :John Rich Architects
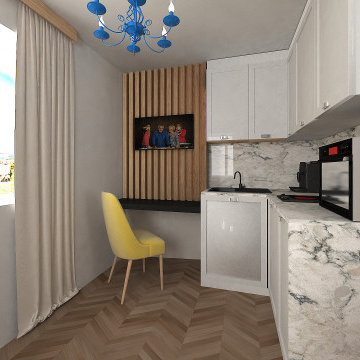
Small kitchen interior
Photo of a small modern grey and cream l-shaped open plan kitchen in Dorset with a single-bowl sink, shaker cabinets, grey cabinets, marble worktops, multi-coloured splashback, marble splashback, black appliances, light hardwood flooring, beige floors, multicoloured worktops, a coffered ceiling and a feature wall.
Photo of a small modern grey and cream l-shaped open plan kitchen in Dorset with a single-bowl sink, shaker cabinets, grey cabinets, marble worktops, multi-coloured splashback, marble splashback, black appliances, light hardwood flooring, beige floors, multicoloured worktops, a coffered ceiling and a feature wall.
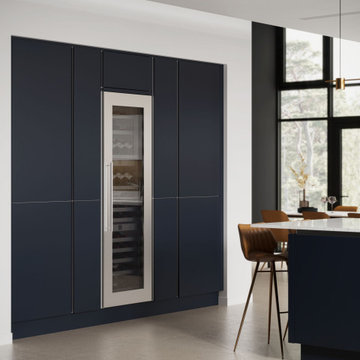
This two toned true handless paint to order kitchen really makes a statement in this beautiful space, with fully integrated appliances
Inspiration for a large modern single-wall open plan kitchen in Essex with a built-in sink, flat-panel cabinets, grey cabinets, quartz worktops, white splashback, stone slab splashback, black appliances, porcelain flooring, an island, beige floors, white worktops, a vaulted ceiling and a feature wall.
Inspiration for a large modern single-wall open plan kitchen in Essex with a built-in sink, flat-panel cabinets, grey cabinets, quartz worktops, white splashback, stone slab splashback, black appliances, porcelain flooring, an island, beige floors, white worktops, a vaulted ceiling and a feature wall.
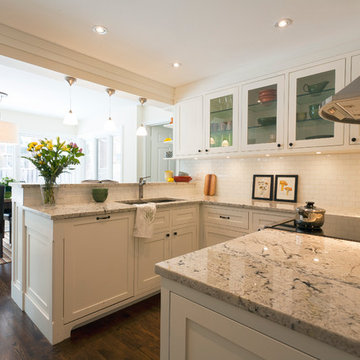
Designer: Studio Z Design
photo by Zuzanna Krykorka
Inspiration for a modern u-shaped kitchen/diner in Toronto with a submerged sink, shaker cabinets, white cabinets, granite worktops, white splashback, mosaic tiled splashback, stainless steel appliances and a feature wall.
Inspiration for a modern u-shaped kitchen/diner in Toronto with a submerged sink, shaker cabinets, white cabinets, granite worktops, white splashback, mosaic tiled splashback, stainless steel appliances and a feature wall.
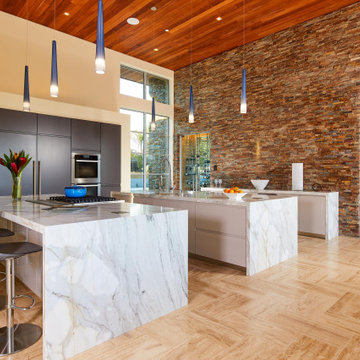
Photo of an expansive modern kitchen/diner with a submerged sink, flat-panel cabinets, brown cabinets, marble worktops, brown splashback, stone tiled splashback, stainless steel appliances, travertine flooring, multiple islands, beige floors, white worktops, a wood ceiling and a feature wall.
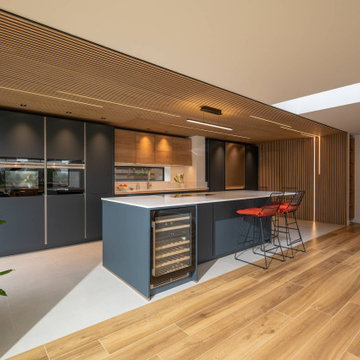
For this project, we used our exquisite range of Anti-fingerprint cabinets in Fjord Blue, and Havana Oak finishes. The sleek and modern look of the cabinets is beautifully complemented by the 20mm Ag Calacatta Luxo worktop in the kitchen, supplied by our trusted partner, Algarve. The utility area boasts the stunning Audus Havana Oak Laminate worktop, perfectly contrasting the kitchen area.
Our choice of appliances for this project includes Siemens, Bora, Blanco and Quooker - all of which are renowned for their quality, efficiency and durability. The appliances have been seamlessly integrated into the kitchen design, adding to the overall aesthetic appeal of the space.
The large open-plan kitchen has been thoughtfully designed to take full advantage of the stunning views of the open fields. The new corner bi-fold doors in the open-plan room seamlessly blend indoor and outdoor living spaces, allowing for a truly immersive experience.
The kitchen, walk-through pantry area and large utility provide ample storage and functionality, ensuring beautiful and practical space.
Our client's objective was to create a family space that caters to the needs of a large family with returning members and grandchildren. The dedicated home entertainment and family gatherings areas have been integrated seamlessly into the design, providing the perfect setting for making lasting memories with loved ones.
Found inspiration in our Wilstone project? Browse more of our projects to discover how we can create a bespoke kitchen that perfectly reflects your unique personality and style.
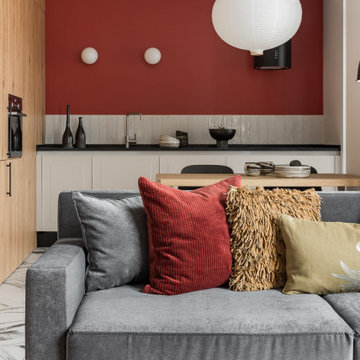
Photo of a medium sized modern l-shaped open plan kitchen in Other with a submerged sink, white cabinets, white splashback, ceramic splashback, porcelain flooring, white floors, black worktops and a feature wall.
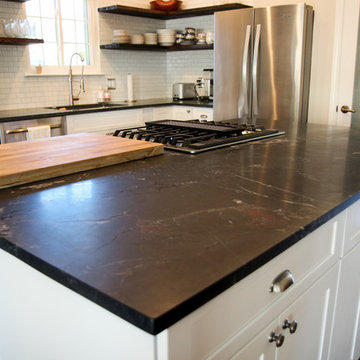
Photo of a medium sized modern l-shaped kitchen/diner in Austin with a submerged sink, shaker cabinets, white cabinets, granite worktops, white splashback, metro tiled splashback, stainless steel appliances, dark hardwood flooring, an island, brown floors, a vaulted ceiling and a feature wall.
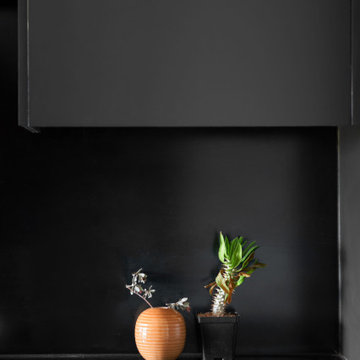
Tiny 400 SF apartment condo designed to make the most of the space while maintaining openness, lightness, and efficiency. Black painted cabinetry is small and optimizes the space with special storage solutions, drawers, tiny dishwasher, compact range stove, refrigerator. Black and white moroccan style cement tile with diamond pattern.
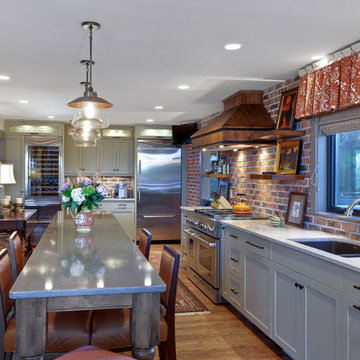
Glen-Gery Thin Brick used as a back splash and accent wall. Brick color is Milwaukee THin Brick.
William Quarles Photography
Photo of a modern kitchen in Charleston with a double-bowl sink, recessed-panel cabinets, green cabinets, red splashback, stainless steel appliances, medium hardwood flooring, no island and a feature wall.
Photo of a modern kitchen in Charleston with a double-bowl sink, recessed-panel cabinets, green cabinets, red splashback, stainless steel appliances, medium hardwood flooring, no island and a feature wall.
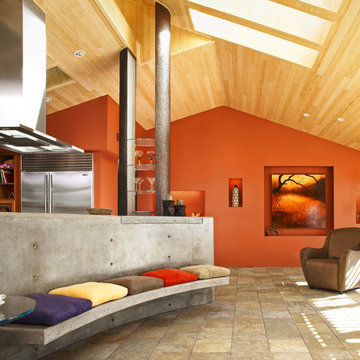
This is an example of a modern kitchen in Santa Barbara with stainless steel appliances and a feature wall.
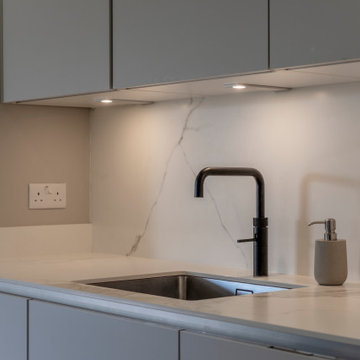
Photo of a medium sized modern grey and black open plan kitchen in Cheshire with a single-bowl sink, flat-panel cabinets, grey cabinets, composite countertops, grey splashback, porcelain splashback, black appliances, porcelain flooring, an island, grey floors, white worktops and a feature wall.
Modern Kitchen with a Feature Wall Ideas and Designs
3
