Modern Kitchen with an Integrated Sink Ideas and Designs
Refine by:
Budget
Sort by:Popular Today
161 - 180 of 10,080 photos
Item 1 of 3
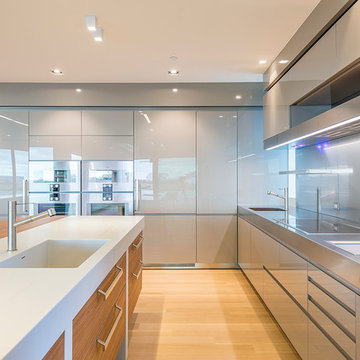
Photo of a medium sized modern u-shaped kitchen/diner in New York with an integrated sink, flat-panel cabinets, grey cabinets, stainless steel worktops, metallic splashback, metal splashback, stainless steel appliances, light hardwood flooring, multiple islands and beige floors.
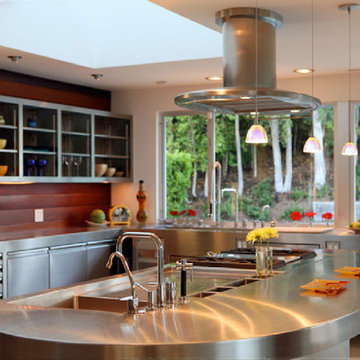
Inspiration for a modern kitchen in Los Angeles with an integrated sink and stainless steel worktops.
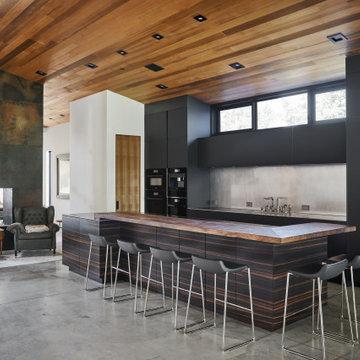
Inspiration for a large modern single-wall open plan kitchen in San Francisco with an integrated sink, flat-panel cabinets, black cabinets, stainless steel worktops, black appliances, concrete flooring and an island.
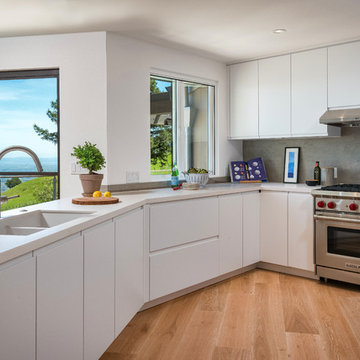
White modern kitchen with Wolf stainless steel appliances, concrete backsplash, steel doors
Design ideas for a medium sized modern l-shaped open plan kitchen in San Francisco with an integrated sink, flat-panel cabinets, white cabinets, engineered stone countertops, grey splashback, cement tile splashback, stainless steel appliances, light hardwood flooring, a breakfast bar and white worktops.
Design ideas for a medium sized modern l-shaped open plan kitchen in San Francisco with an integrated sink, flat-panel cabinets, white cabinets, engineered stone countertops, grey splashback, cement tile splashback, stainless steel appliances, light hardwood flooring, a breakfast bar and white worktops.
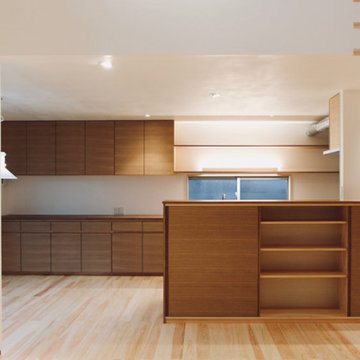
郡山市T様邸(開成の家) 設計:伊達な建築研究所 施工:BANKS
Large modern galley open plan kitchen in Other with an integrated sink, beaded cabinets, medium wood cabinets, stainless steel worktops, white splashback, ceramic splashback, stainless steel appliances, light hardwood flooring, a breakfast bar, white floors and brown worktops.
Large modern galley open plan kitchen in Other with an integrated sink, beaded cabinets, medium wood cabinets, stainless steel worktops, white splashback, ceramic splashback, stainless steel appliances, light hardwood flooring, a breakfast bar, white floors and brown worktops.
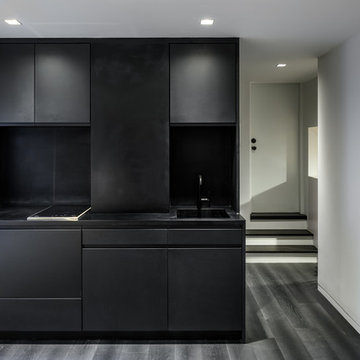
The kitchen and bath are housed in a black Corian and charcoal lacquered volume at one end of the space.
Design ideas for a small modern single-wall kitchen/diner in New York with an integrated sink, flat-panel cabinets, black cabinets, composite countertops, black splashback, integrated appliances, dark hardwood flooring and no island.
Design ideas for a small modern single-wall kitchen/diner in New York with an integrated sink, flat-panel cabinets, black cabinets, composite countertops, black splashback, integrated appliances, dark hardwood flooring and no island.
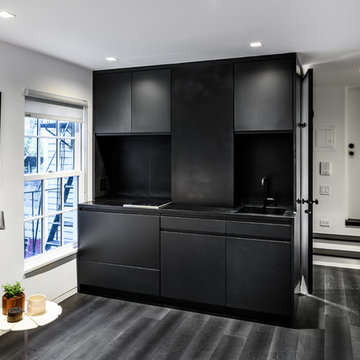
The kitchen and bath are housed in a black Corian and charcoal lacquered volume at one end of the space.
Inspiration for a small modern single-wall kitchen/diner in New York with an integrated sink, flat-panel cabinets, black cabinets, composite countertops, black splashback, integrated appliances, dark hardwood flooring and no island.
Inspiration for a small modern single-wall kitchen/diner in New York with an integrated sink, flat-panel cabinets, black cabinets, composite countertops, black splashback, integrated appliances, dark hardwood flooring and no island.
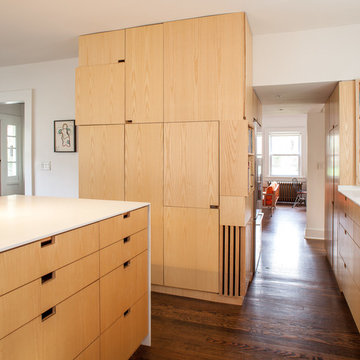
This interior project centered around the renovation to a kitchen in a house originally constructed in 1924. The scope included the removal of a non-structural partition to open the Kitchen to the Dining Room.
Counters were designed 4” higher than standard and provide a more suitable work surface as well as additional drawer storage.
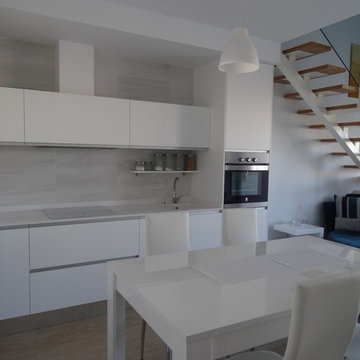
Design ideas for a small modern single-wall open plan kitchen in Alicante-Costa Blanca with an integrated sink, white cabinets, flat-panel cabinets and no island.
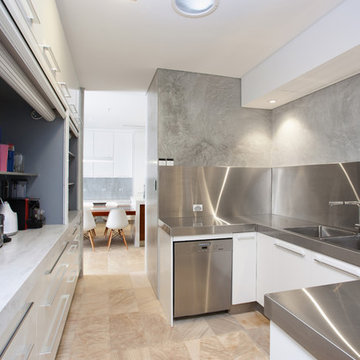
Combination of benches used in the scullery. Beautiful Corian 'Rain Cloud' on the left, with the very practical and functional stainless steel on the right.

Ground floor extension of an end-of-1970s property.
Making the most of an open-plan space with fitted furniture that allows more than one option to accommodate guests when entertaining. The new rear addition has allowed us to create a clean and bright space, as well as to optimize the space flow for what originally were dark and cramped ground floor spaces.

A narrow galley kitchen with glass extension at the rear. The glass extension is created from slim aluminium sliding doors with a structural glass roof above. The glass extension provides lots of natural light into the terrace home which has no side windows. A further frameless glass rooflight further into the kitchen extension adds more light.
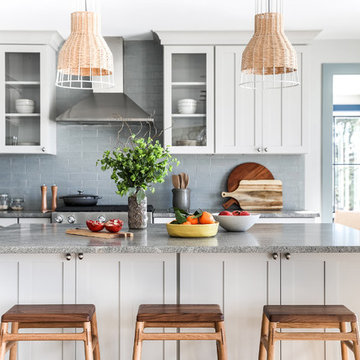
A beach house inspired by its surroundings and elements. Doug fir accents salvaged from the original structure and a fireplace created from stones pulled from the beach. Laid-back living in vibrant surroundings. A collaboration with Kevin Browne Architecture and Sylvain and Sevigny. Photos by Erin Little.
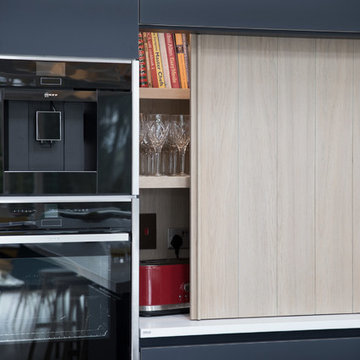
Modern navy kitchen with white Corian worktops and copper lighting. The cabinetry is made from our beautiful matte glass which has been toughened to provide a durable surface for a busy kitchen.
To complete the streamlined look choose a Quooker tap and white integrated Corian sinks.

The architecture of this modern house has unique design features. The entrance foyer is bright and spacious with beautiful open frame stairs and large windows. The open-plan interior design combines the living room, dining room and kitchen providing an easy living with a stylish layout. The bathrooms and en-suites throughout the house complement the overall spacious feeling of the house.
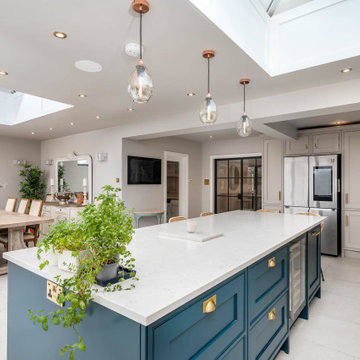
This is an example of an expansive modern open plan kitchen in Berkshire with an integrated sink, beaded cabinets, quartz worktops, white splashback, marble splashback, stainless steel appliances, an island and white worktops.

Extensions and remodelling of a north London house transformed this family home. A new dormer extension for home working and at ground floor a small kitchen extension which transformed the back of the house, replacing a cramped kitchen dining room with poor connections to the garden to create a large open space for entertaining, cooking, and family life with daylight and views in all directions; to the living rooms, new mini courtyard and garden.
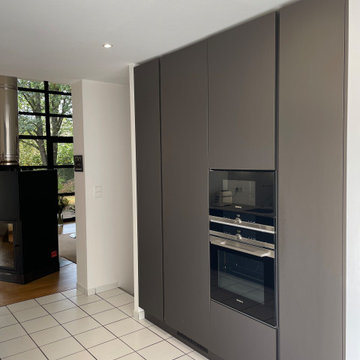
Cuisine laque bronze métallisé est blanche un dekton Enzo, cuisine sans poignée, cuisine moderne et tendances 2022, cuisine haut-de-gamme, cuisine ouverte sur séjour, rénovation complète de l’espace

Photo of a large modern single-wall open plan kitchen in Buckinghamshire with an integrated sink, flat-panel cabinets, grey cabinets, quartz worktops, grey splashback, mirror splashback, black appliances, porcelain flooring, an island, grey floors, grey worktops and exposed beams.
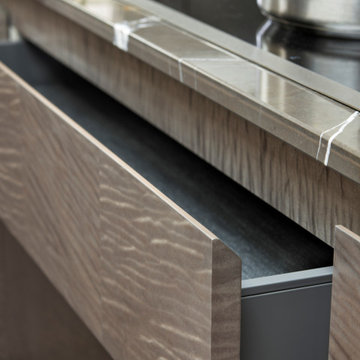
This open plan galley style kitchen was designed and made for a client with a duplex penthouse apartment in a listed Victorian property in Mayfair, London W1. While the space was limited, the specification was to be of the highest order, using fine textured materials and premium appliances. Simon Taylor Furniture was chosen to design and make all the handmade and hand-finished bespoke furniture for the project in order to perfectly fit within the space, which includes a part-vaulted wall and original features including windows on three elevations.
The client was keen for a sophisticated natural neutral look for the kitchen so that it would complement the rest of the living area, which features a lot of natural light, pale walls and dark accents. Simon Taylor Furniture suggested the main cabinetry be finished in Fiddleback Sycamore with a grey stain, which contrasts with black maple for the surrounds, which in turn ties in with the blackened timber floor used in the kitchen.
The kitchen is positioned in the corner of the top floor living area of the apartment, so the first consideration was to produce a peninsula to separate the kitchen and living space, whilst affording views from either side. This is used as a food preparation area on the working side with a 90cm Gaggenau Induction Hob and separate Downdraft Extractor. On the other side it features informal seating beneath the Nero Marquina marble worksurface that was chosen for the project. Next to the seating is a Gaggenau built-under wine conditioning unit to allow easy access to wine bottles when entertaining.
The floor to ceiling tall cabinetry houses a Gaggenau 60cm oven, a combination microwave and a warming drawer, all centrally banked above each other. Within the cabinetry, smart storage was featured including a Blum ‘space tower’ in Orion Grey with glass fronts to match the monochrome scheme. The fridge freezer, also by Gaggenau is positioned along this run on the other side. To the right of the tall cabinetry is the sink run, housing the Kohler sink and Quooker Flex 3-in-1 Boiling Water Tap, the Gaggenau dishwasher and concealed bin cabinets, thus allowing all the wet tasks to be located in one space.
Modern Kitchen with an Integrated Sink Ideas and Designs
9