Modern Kitchen with Beige Floors Ideas and Designs
Refine by:
Budget
Sort by:Popular Today
41 - 60 of 16,062 photos
Item 1 of 3

The great traditional Italian architectural stones: Porfido, Piasentina, Cardoso. These materials have been popular since the age of antiquity due to their strength, hard-wearing resistance and at the same time their outstanding styling appeal. They are the inspiration for the IN-SIDE series. The series is named after the state-of-the-art technology with which Laminam was able to quash another paradigm of ceramic surfaces, creating a body and surface continuity in the slabs.

gray upholstered counter stools
Design ideas for a large modern kitchen/diner in Columbus with a submerged sink, shaker cabinets, white cabinets, engineered stone countertops, grey splashback, marble splashback, stainless steel appliances, light hardwood flooring, an island, beige floors, white worktops and a vaulted ceiling.
Design ideas for a large modern kitchen/diner in Columbus with a submerged sink, shaker cabinets, white cabinets, engineered stone countertops, grey splashback, marble splashback, stainless steel appliances, light hardwood flooring, an island, beige floors, white worktops and a vaulted ceiling.

Photo of a small modern single-wall open plan kitchen in Other with a submerged sink, flat-panel cabinets, light wood cabinets, granite worktops, white splashback, granite splashback, stainless steel appliances, porcelain flooring, an island, beige floors and white worktops.
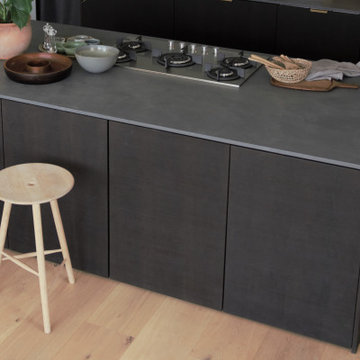
Photo of a large modern kitchen in Essen with a submerged sink, flat-panel cabinets, dark wood cabinets, concrete worktops, grey splashback, ceramic splashback, stainless steel appliances, light hardwood flooring, an island, beige floors and grey worktops.

Project Number: M1197
Design/Manufacturer/Installer: Marquis Fine Cabinetry
Collection: Milano
Finish: Rockefeller
Features: Tandem Metal Drawer Box (Standard), Adjustable Legs/Soft Close (Standard), Stainless Steel Toe-Kick
Cabinet/Drawer Extra Options: Touch Latch, Custom Appliance Panels, Floating Shelves, Tip-Ups

Light, beautiful, spacious open kitchen.
Design ideas for a medium sized modern u-shaped kitchen/diner in DC Metro with a submerged sink, shaker cabinets, white cabinets, quartz worktops, white splashback, ceramic splashback, stainless steel appliances, laminate floors, an island, beige floors, white worktops and a wallpapered ceiling.
Design ideas for a medium sized modern u-shaped kitchen/diner in DC Metro with a submerged sink, shaker cabinets, white cabinets, quartz worktops, white splashback, ceramic splashback, stainless steel appliances, laminate floors, an island, beige floors, white worktops and a wallpapered ceiling.
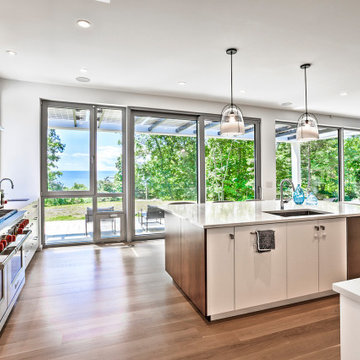
Medium sized modern single-wall open plan kitchen in New York with a submerged sink, flat-panel cabinets, medium wood cabinets, engineered stone countertops, grey splashback, cement tile splashback, stainless steel appliances, light hardwood flooring, an island, beige floors and grey worktops.
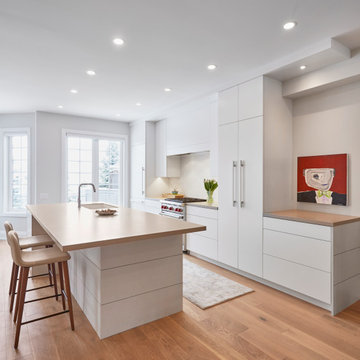
This modern kitchen features a large center island and an open concept design. The wall cabinets have slab doors with integrated touch latch. The counter is textured porcelain stone and the backsplash is milk porcelain tile. The knee wall and side panels have a high end linin textured laminate from Westin Wood Premium. You'll also find an undermount sink, high arch faucet, and a concealed fridge and dishwasher.

Photo of a modern galley kitchen in Melbourne with a double-bowl sink, concrete worktops, light hardwood flooring, an island, flat-panel cabinets, black cabinets, window splashback, black appliances, beige floors and grey worktops.
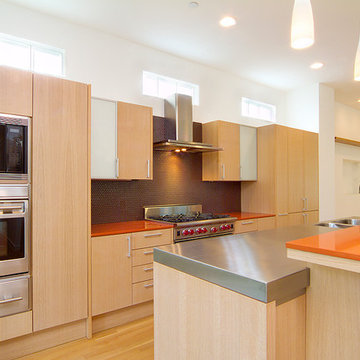
Warm wood cabinets and floors and colorful orange quartz countertops are a nice paring of materials.
Inspiration for a small modern galley open plan kitchen in Dallas with a double-bowl sink, flat-panel cabinets, light wood cabinets, engineered stone countertops, brown splashback, ceramic splashback, stainless steel appliances, light hardwood flooring, an island, beige floors and orange worktops.
Inspiration for a small modern galley open plan kitchen in Dallas with a double-bowl sink, flat-panel cabinets, light wood cabinets, engineered stone countertops, brown splashback, ceramic splashback, stainless steel appliances, light hardwood flooring, an island, beige floors and orange worktops.
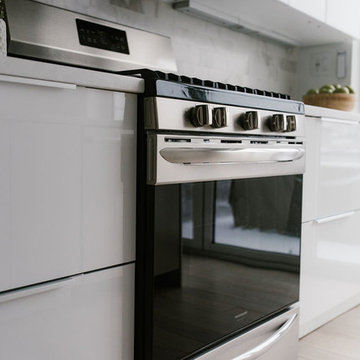
Photography by Coral Dove
This is an example of a small modern single-wall kitchen/diner in Baltimore with a double-bowl sink, flat-panel cabinets, white cabinets, marble worktops, white splashback, marble splashback, stainless steel appliances, light hardwood flooring, an island, beige floors and white worktops.
This is an example of a small modern single-wall kitchen/diner in Baltimore with a double-bowl sink, flat-panel cabinets, white cabinets, marble worktops, white splashback, marble splashback, stainless steel appliances, light hardwood flooring, an island, beige floors and white worktops.

Inspiration for a medium sized modern single-wall enclosed kitchen in Other with a built-in sink, beaded cabinets, white cabinets, wood worktops, white splashback, glass sheet splashback, white appliances, light hardwood flooring, no island, beige floors and beige worktops.
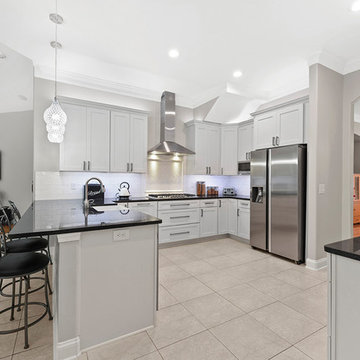
This kitchen is so beautiful it's almost too perfect! We have seen many white shaker style cabinet choices but this kitchen pairs it perfectly with this Black Pearl granite and bright white beveled Finesse backsplash. The large drawers, stainless hood and tile accent around the cooktop create a perfect eye-catching centerpiece from one angle while the color changing pendants hold your attention from the other.
Kim Lindsey Photography
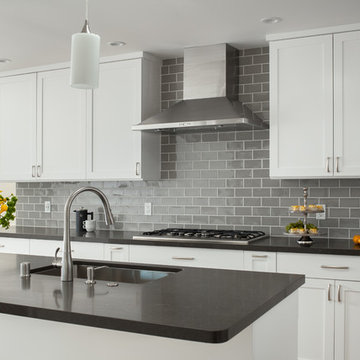
agajphoto
This is an example of a medium sized modern l-shaped kitchen/diner in San Francisco with a built-in sink, white cabinets, quartz worktops, grey splashback, ceramic splashback, stainless steel appliances, light hardwood flooring, an island, beige floors and grey worktops.
This is an example of a medium sized modern l-shaped kitchen/diner in San Francisco with a built-in sink, white cabinets, quartz worktops, grey splashback, ceramic splashback, stainless steel appliances, light hardwood flooring, an island, beige floors and grey worktops.

This 6,500-square-foot one-story vacation home overlooks a golf course with the San Jacinto mountain range beyond. The house has a light-colored material palette—limestone floors, bleached teak ceilings—and ample access to outdoor living areas.
Builder: Bradshaw Construction
Architect: Marmol Radziner
Interior Design: Sophie Harvey
Landscape: Madderlake Designs
Photography: Roger Davies
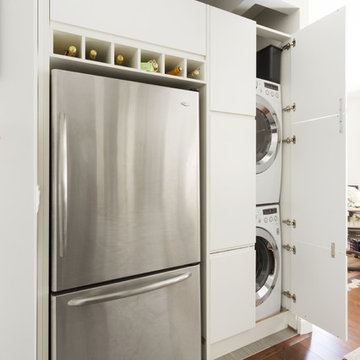
Design ideas for a medium sized modern galley kitchen/diner in New York with a submerged sink, flat-panel cabinets, white cabinets, engineered stone countertops, grey splashback, glass tiled splashback, stainless steel appliances, porcelain flooring, a breakfast bar, beige floors and grey worktops.
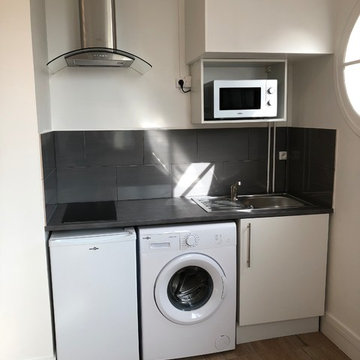
Coin cuisine Après travaux
Design ideas for a small modern single-wall open plan kitchen in Paris with a submerged sink, beaded cabinets, white cabinets, laminate countertops, grey splashback, ceramic splashback, white appliances, ceramic flooring, no island, beige floors and grey worktops.
Design ideas for a small modern single-wall open plan kitchen in Paris with a submerged sink, beaded cabinets, white cabinets, laminate countertops, grey splashback, ceramic splashback, white appliances, ceramic flooring, no island, beige floors and grey worktops.

Inspiration for a medium sized modern galley kitchen/diner in Chicago with a submerged sink, flat-panel cabinets, white cabinets, metal splashback, stainless steel appliances, light hardwood flooring, an island, beige floors, white worktops and engineered stone countertops.
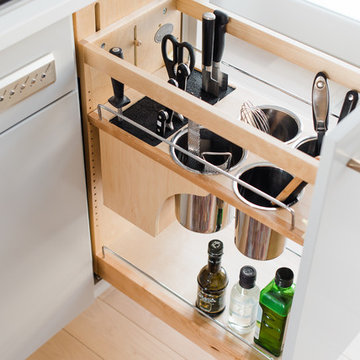
Infusing this once, drab 80’s kitchen with light and color was one goal in this extensive remodel. By removing the wall separating the dining room from the kitchen, the space doubled in size and allowed natural light to flood it.
Creating a design that filled the space yet remained very functional to the homeowner was extremely important. By implementing the two working triangles, one homeowner can be using the sink, cooktop and refrigerator while the other uses the secondary island for food prep as it has an additional sink.
A large soffit housing HVAC runs through the middle of the townhome and seemed intrusive to the space at first. After embracing it in the design, it’s as if it were meant to be. Three aluminum framed cabinets hang below, one directly underneath the soffit to create an asymmetrical design.
On a budget but still wanting a beautiful design, Crystal’s semi-custom line of cabinetry came into play. Simply White and Light Grey provide the perfect backdrop for natural maple, brushed gold hardware and accessories that infuse the space with color. Inside the cabinetry, the best storage solutions make for an extremely functional kitchen!
What a dream it is to have a kitchen that boasts quality, functionality and makes a person feel inspired within it.
Photography: Paige Kilgore
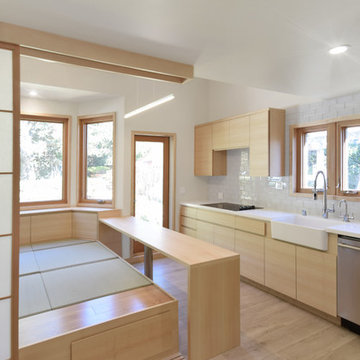
Inspiration for a small modern single-wall kitchen/diner in Los Angeles with a belfast sink, flat-panel cabinets, light wood cabinets, engineered stone countertops, white splashback, glass tiled splashback, stainless steel appliances, porcelain flooring, no island and beige floors.
Modern Kitchen with Beige Floors Ideas and Designs
3