Modern Kitchen with Beige Floors Ideas and Designs
Refine by:
Budget
Sort by:Popular Today
61 - 80 of 16,062 photos
Item 1 of 3
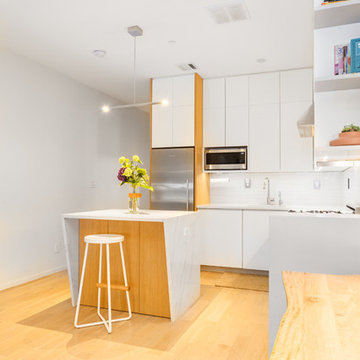
Photo of a small modern l-shaped open plan kitchen in New York with a submerged sink, flat-panel cabinets, white cabinets, quartz worktops, white splashback, stainless steel appliances, light hardwood flooring, an island and beige floors.
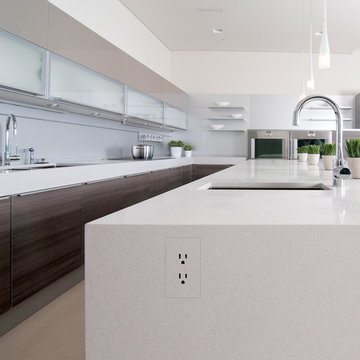
Design ideas for a large modern l-shaped open plan kitchen in Toronto with a submerged sink, flat-panel cabinets, white cabinets, quartz worktops, stainless steel appliances, light hardwood flooring, an island and beige floors.
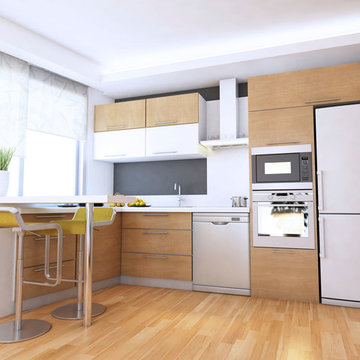
Inspiration for a small modern l-shaped kitchen/diner in Toronto with engineered stone countertops, matchstick tiled splashback, a submerged sink, flat-panel cabinets, light wood cabinets, grey splashback, white appliances, light hardwood flooring, a breakfast bar and beige floors.
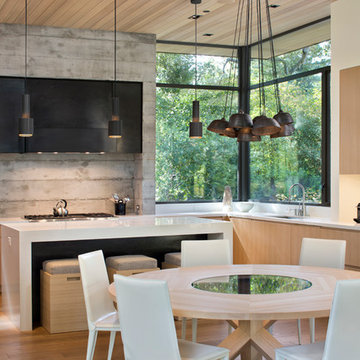
Bernard Andre
Modern l-shaped open plan kitchen in San Francisco with a submerged sink, flat-panel cabinets, light wood cabinets, composite countertops, stainless steel appliances, light hardwood flooring, an island and beige floors.
Modern l-shaped open plan kitchen in San Francisco with a submerged sink, flat-panel cabinets, light wood cabinets, composite countertops, stainless steel appliances, light hardwood flooring, an island and beige floors.

Inspiration for a small modern single-wall kitchen/diner in New York with a built-in sink, flat-panel cabinets, white cabinets, white splashback, white appliances, light hardwood flooring, no island, composite countertops, stone slab splashback and beige floors.
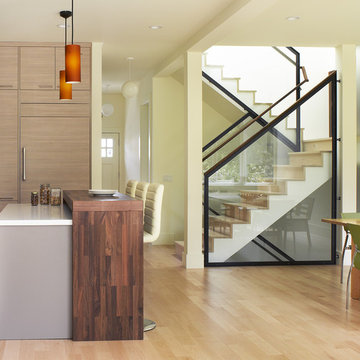
This project aims to be the first residence in San Francisco that is completely self-powering and carbon neutral. The architecture has been developed in conjunction with the mechanical systems and landscape design, each influencing the other to arrive at an integrated solution. Working from the historic façade, the design preserves the traditional formal parlors transitioning to an open plan at the central stairwell which defines the distinction between eras. The new floor plates act as passive solar collectors and radiant tubing redistributes collected warmth to the original, North facing portions of the house. Careful consideration has been given to the envelope design in order to reduce the overall space conditioning needs, retrofitting the old and maximizing insulation in the new.
Photographer Ken Gutmaker

This is an example of a large modern kitchen/diner in Chicago with a built-in sink, white splashback, stainless steel appliances, medium hardwood flooring, an island, beige floors, white worktops, flat-panel cabinets, brown cabinets, engineered stone countertops and porcelain splashback.

Modern style kitchen with built-in cabinetry and quartz double island.
This is an example of a large modern l-shaped kitchen/diner in Miami with a submerged sink, flat-panel cabinets, green cabinets, engineered stone countertops, white splashback, engineered quartz splashback, integrated appliances, porcelain flooring, multiple islands, beige floors and white worktops.
This is an example of a large modern l-shaped kitchen/diner in Miami with a submerged sink, flat-panel cabinets, green cabinets, engineered stone countertops, white splashback, engineered quartz splashback, integrated appliances, porcelain flooring, multiple islands, beige floors and white worktops.

Inspiration for an expansive modern u-shaped kitchen/diner in Sydney with a double-bowl sink, flat-panel cabinets, brown cabinets, tile countertops, beige splashback, porcelain splashback, black appliances, porcelain flooring, a breakfast bar, beige floors and beige worktops.

Clean and bright vinyl planks for a space where you can clear your mind and relax. Unique knots bring life and intrigue to this tranquil maple design. With the Modin Collection, we have raised the bar on luxury vinyl plank. The result is a new standard in resilient flooring. Modin offers true embossed in register texture, a low sheen level, a rigid SPC core, an industry-leading wear layer, and so much more.

The true testament to a modern kitchen is its minimalistic approach. This beautiful walnut kitchen is accented by the white high gloss cabinetry portrayed in both the main kitchen and prep kitchen.
We also included a walnut dry bar to make sure dinner parties had two separate areas for food presentation and drinks.

Complete remodel of a 1960s kitchen! Created an open floor plan and custom cabinetry to bring this kitchen in the 21st century! Throw a pop of color and we have a beautifully done kitchen!!

Medium sized modern galley open plan kitchen in Austin with a submerged sink, flat-panel cabinets, light wood cabinets, grey splashback, stone slab splashback, stainless steel appliances, light hardwood flooring, an island, beige floors and grey worktops.

Open concept, please! This open concept [Kitchen, casual dining and family room] were made for family gatherings and entertaining friends. The size of the open space allows for plenty of seating and conversations. There is not a bad seat in the house. No matter where you sit, you are still apart of the action.

Experience the epitome of luxury with this stunning home design. Featuring floor to ceiling windows, the space is flooded with natural light, creating a warm and inviting atmosphere.
Cook in style with the modern wooden kitchen, complete with a high-end gold-colored island. Perfect for entertaining guests, this space is sure to impress.
The stunning staircase is a true masterpiece, blending seamlessly with the rest of the home's design elements. With a combination of warm gold and wooden elements, it's both functional and beautiful.
Cozy up in front of the modern fireplace, surrounded by the beauty of this home's design. The use of glass throughout the space creates a seamless transition from room to room.
The stunning floor plan of this home is the result of thoughtful planning and expert design. The natural stone flooring adds an extra touch of luxury, while the abundance of glass creates an open and airy feel. Whether you're entertaining guests or simply relaxing at home, this is the ultimate space for luxury living.
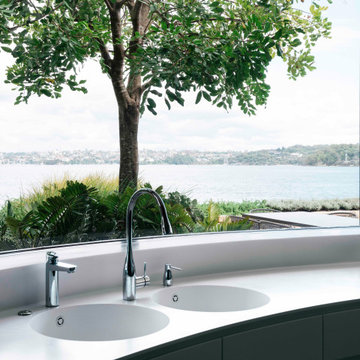
A standard approach to kitchen design was not an option for this glamorous open-plan living area. Instead, an intricate bar sits front of house, with attractive and practical kitchen space tucked in behind.

This is an example of a large modern galley open plan kitchen in DC Metro with a built-in sink, flat-panel cabinets, white cabinets, engineered stone countertops, white splashback, engineered quartz splashback, black appliances, marble flooring, an island, beige floors and white worktops.

Downtown Brooklyn tallest tower, with amazing NYC views. Modern two-tone kitchen, with porcelain tops and backsplash.
Inspiration for a small modern galley open plan kitchen in New York with a submerged sink, flat-panel cabinets, black cabinets, white splashback, integrated appliances, light hardwood flooring, an island, beige floors and white worktops.
Inspiration for a small modern galley open plan kitchen in New York with a submerged sink, flat-panel cabinets, black cabinets, white splashback, integrated appliances, light hardwood flooring, an island, beige floors and white worktops.
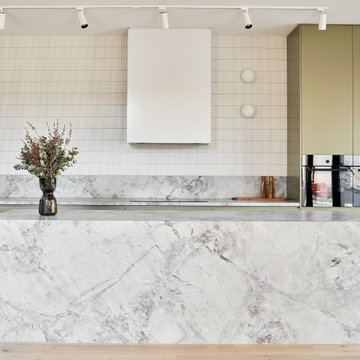
Kitchen at the Ferndale Home in Glen Iris Victoria.
Builder: Mazzei Homes
Architecture: Dan Webster
Furniture: Zuster Furniture
Kitchen, Wardrobes & Joinery: The Kitchen Design Centre
Photography: Elisa Watson
Project: Royal Melbourne Hospital Lottery Home 2020
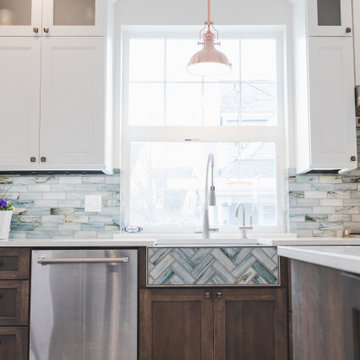
Modern kitchen in Seattle with a belfast sink, recessed-panel cabinets, white cabinets, engineered stone countertops, blue splashback, glass tiled splashback, stainless steel appliances, porcelain flooring, an island, beige floors and white worktops.
Modern Kitchen with Beige Floors Ideas and Designs
4