Modern Kitchen with Multiple Islands Ideas and Designs
Refine by:
Budget
Sort by:Popular Today
121 - 140 of 5,086 photos
Item 1 of 3
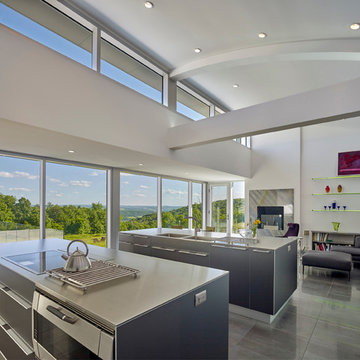
Design by Meister-Cox Architects, PC.
Photos by Don Pearse Photographers, Inc.
This is an example of a large modern l-shaped kitchen/diner in Philadelphia with a double-bowl sink, flat-panel cabinets, stainless steel cabinets, stainless steel worktops, stainless steel appliances, ceramic flooring, multiple islands and black floors.
This is an example of a large modern l-shaped kitchen/diner in Philadelphia with a double-bowl sink, flat-panel cabinets, stainless steel cabinets, stainless steel worktops, stainless steel appliances, ceramic flooring, multiple islands and black floors.
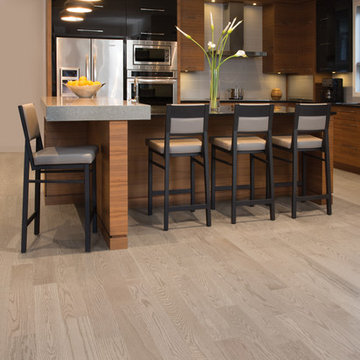
Burroughs Hardwoods Inc.
Large modern l-shaped kitchen/diner in New York with a belfast sink, flat-panel cabinets, medium wood cabinets, engineered stone countertops, white splashback, stainless steel appliances, light hardwood flooring and multiple islands.
Large modern l-shaped kitchen/diner in New York with a belfast sink, flat-panel cabinets, medium wood cabinets, engineered stone countertops, white splashback, stainless steel appliances, light hardwood flooring and multiple islands.
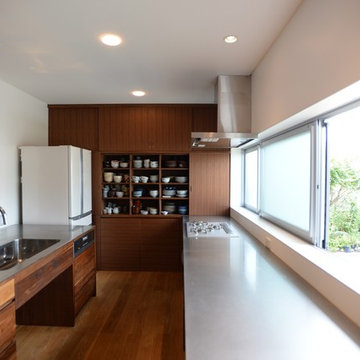
Shusaku Matsuda & Associates, Architects
Expansive modern u-shaped kitchen/diner in Other with a built-in sink, open cabinets, dark wood cabinets, stainless steel worktops, white splashback, stainless steel appliances, light hardwood flooring and multiple islands.
Expansive modern u-shaped kitchen/diner in Other with a built-in sink, open cabinets, dark wood cabinets, stainless steel worktops, white splashback, stainless steel appliances, light hardwood flooring and multiple islands.
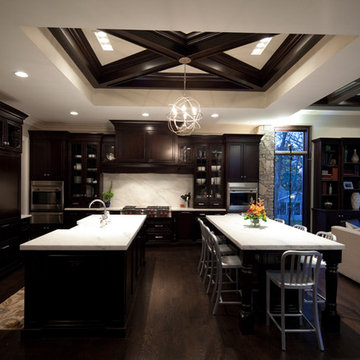
Design ideas for a large modern l-shaped open plan kitchen in Chicago with a belfast sink, recessed-panel cabinets, dark wood cabinets, marble worktops, white splashback, stone slab splashback, integrated appliances, dark hardwood flooring and multiple islands.
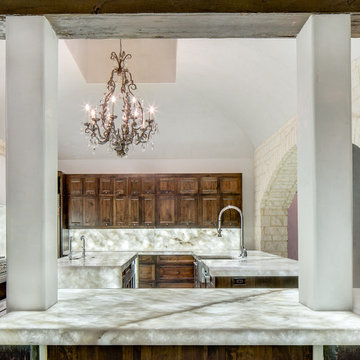
Eric Elberson
Design ideas for an expansive modern u-shaped enclosed kitchen in New Orleans with a belfast sink, brown cabinets, quartz worktops, white splashback, stone slab splashback, stainless steel appliances, marble flooring, multiple islands, shaker cabinets and white floors.
Design ideas for an expansive modern u-shaped enclosed kitchen in New Orleans with a belfast sink, brown cabinets, quartz worktops, white splashback, stone slab splashback, stainless steel appliances, marble flooring, multiple islands, shaker cabinets and white floors.
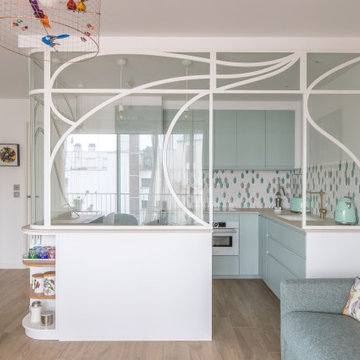
Cet appartement a été acheté par sa propriétaire en VEFA, donc sur plan, 3 ans avant qu'il ne soit livré.
Les retards dus à la Covid ont compliqués l'organisation du chantier.
La réception avec le promoteur a été décalé plusieurs fois. Il a fallu, à la fois anticipé la création des nouveaux espaces (en accord avec le promoteur, et donc, modifier les plans de construction), ainsi que la fabrication des éléments sur mesure pour être prêt dès la remise des clefs.
Problématiques du plan initial : - salle de bain intégrant les wc / normes PMR donc beaucoup d'espace perdu - une chambre très en longueur et donc trop grande - un espace de vie devant intégrer le salon / la salle à manger et la cuisine. - peu de rangement.
Le concept du projet a été le suivant : - Réorganiser le plan d'agencement de l'appartement pour gagner en praticité et en rangement.
La chambre a donc été réduite et une pièce dressing totalement indépendante a été créée.
Le wc a été séparé, un espace lave main invité dans une alcôve a été imaginé et la salle de bain ré agencée.
La cuisine a été mise en valeur grâce à une verrière aux formes courbes délimitant les espaces. La cliente habite à la campagne, quand elle n'est pas à Paris. Cet appartement a une vue magnifique sur la butte Montmartre et le Sacré Cœur.
L'élément fort de cet appartement est sa verrière qui a été imaginé comme une cage à oiseaux reprenant l'esprit Guimard, par sa forme et ses courbes.
La crédence est une mosaïque reprenant des formes de plumes.
Les meubles des pièces d'eau ont été créés entièrement. On a intégré du cannage, du bambou et réutilisé la teinte des façades de cuisine de chez Plum afin d'avoir une harmonie globale dans l'ensemble de l'appartement.
Ainsi Il s'agit d'un clin d'œil à la fois à Montmartre et à la campagne chère à la cliente.

This Desert Mountain gem, nestled in the mountains of Mountain Skyline Village, offers both views for miles and secluded privacy. Multiple glass pocket doors disappear into the walls to reveal the private backyard resort-like retreat. Extensive tiered and integrated retaining walls allow both a usable rear yard and an expansive front entry and driveway to greet guests as they reach the summit. Inside the wine and libations can be stored and shared from several locations in this entertainer’s dream.
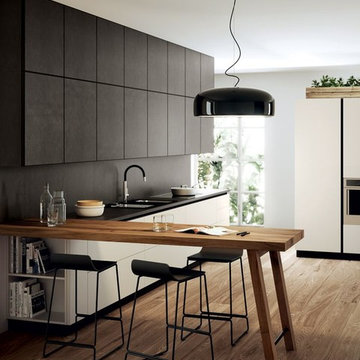
Gres Experience
Colours and materials
Low-thickness porcelain stoneware for cabinet doors, a striking solution
Low-thickness porcelain stoneware is made from a ceramic paste cooked at 1150 / 1250 C° and then cooled to room temperature (vitrification).
It is often used in modern environments for a contemporary look that is rather urban and industrial, but it can also be used to create more traditional, rustic atmospheres, country and ecological.
This striking solution can be applied to Scenery and LiberaMente kitchen models.
Why choosing porcelain stoneware in the kitchen?
Because stoneware is so strong: it's a material resistant to cuts, abrasions, water and temperature changes, it will not deform and it guarantees an exceptionally long life for surfaces.
Because it's widely used for flooring and washable work surfaces. This is why it is particularly well suited for use in the kitchen.
Because it's perfect for unprecedented combinations, playing on colours and workings. It offers sensations that reward touch and sight, thanks to the variations of robustness and lightness, continuity and intervals. It's a material that, in addition to its beauty, offers the wealth of possibilities for matching worktops and doors.
Gres adds value and, when combined with wooden stains, interprets timeless, versatile elegance.
"Open space" stoneware facing illuminates and underlines technological elements in glass and aluminium and ensures effective contrasts with the Vintage Oak finish. This detailed view of the bottom-hinged door shows off the edge-to-edge stoneware facing, which is recommended for those that prefer a persistent “affinity” between surfaces.
Symmetry and precision, these are the most evident geometrical aspects of this spacious composition that welcomes and surrounds you with its pleasant elements and essential accessories.
A minimalist combination of geometry, functionality and compositional freedom. “Family size” design that thinks ahead, expanding the possibilities of the space and interpreting it in a personal way.
Gres expands the perception of volumes of the wall cladding: from the extensive worktop for the processing, cooking and washing area, it moves in a balanced, elegant fashion to the wall units, the formal order of the design, guaranteed by a perfect alternation of dark and light and rectangular and square forms. The “unexpected” inclusion of the oak breakfast bar is a pleasant intrusion.
This composition shows how the stoneware can be fitted onto a door supported and surrounded by a light frame that gives the panels an interesting graphic effect.
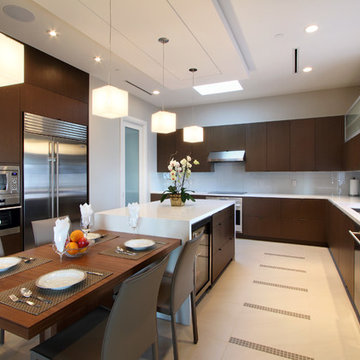
A beautiful contemporary West Coast kitchen design with a custom-made attached table to kitchen island.
Notice the Wine Fridge tucked discreetly underneath the kitchen island.
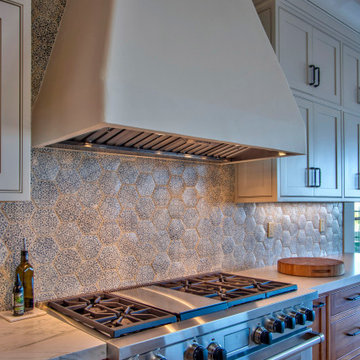
This grand kitchen is an entertainers delight with 2 side by side SubZero refrigerators and 48" six burner range with griddle.
Inspiration for a large modern u-shaped kitchen in San Diego with shaker cabinets, white cabinets, quartz worktops, blue splashback, ceramic splashback, stainless steel appliances, travertine flooring, multiple islands, beige floors and white worktops.
Inspiration for a large modern u-shaped kitchen in San Diego with shaker cabinets, white cabinets, quartz worktops, blue splashback, ceramic splashback, stainless steel appliances, travertine flooring, multiple islands, beige floors and white worktops.
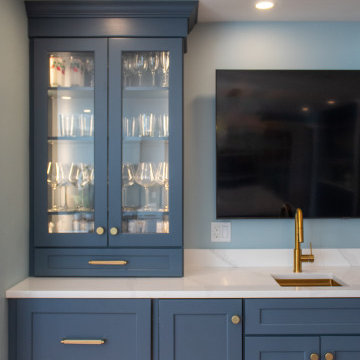
Modern Luxurious double island kitchen. Two toned cabinet design with blue island lowers with the white on the perimeter.
This is an example of an expansive modern l-shaped kitchen/diner in Boston with a submerged sink, flat-panel cabinets, white cabinets, quartz worktops, blue splashback, stainless steel appliances, medium hardwood flooring, multiple islands, brown floors and white worktops.
This is an example of an expansive modern l-shaped kitchen/diner in Boston with a submerged sink, flat-panel cabinets, white cabinets, quartz worktops, blue splashback, stainless steel appliances, medium hardwood flooring, multiple islands, brown floors and white worktops.
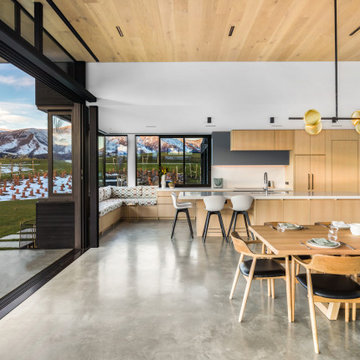
Design ideas for a large modern galley kitchen/diner in Other with concrete flooring, multiple islands, grey floors and a wood ceiling.
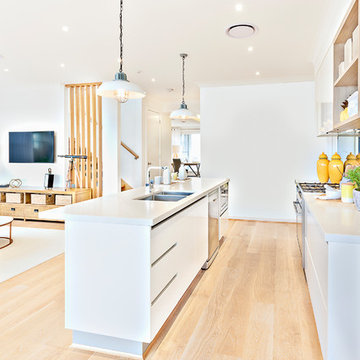
Preciosa cocina de color blanco con isla y doble fregadero
Photo of a large modern l-shaped open plan kitchen in Other with a submerged sink, flat-panel cabinets, white cabinets, engineered stone countertops, stainless steel appliances, light hardwood flooring, multiple islands, brown floors and white worktops.
Photo of a large modern l-shaped open plan kitchen in Other with a submerged sink, flat-panel cabinets, white cabinets, engineered stone countertops, stainless steel appliances, light hardwood flooring, multiple islands, brown floors and white worktops.
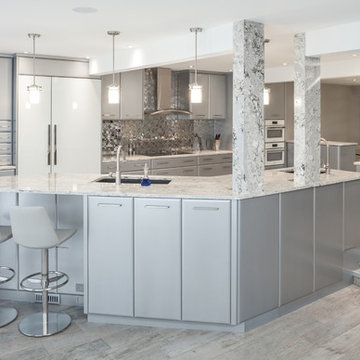
This super modern metallic silver kitchen is so gorgeous. I just love it!
photo by Micheal Heywood
This is an example of a large modern single-wall kitchen/diner in Calgary with a submerged sink, flat-panel cabinets, grey cabinets, engineered stone countertops, metallic splashback, white appliances, multiple islands, grey floors and multicoloured worktops.
This is an example of a large modern single-wall kitchen/diner in Calgary with a submerged sink, flat-panel cabinets, grey cabinets, engineered stone countertops, metallic splashback, white appliances, multiple islands, grey floors and multicoloured worktops.
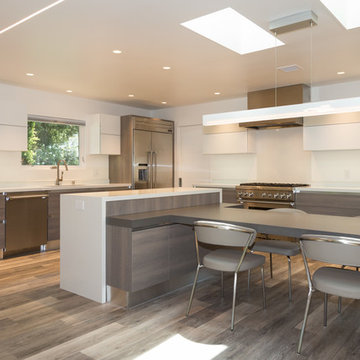
European Cabinets & Design Studios - Silestone - Ariel - https://www.cosentino.com/colors/silestone/ariel/
Silestone Cemento Spa - https://www.cosentino.com/colors/silestone/cemento-spa/
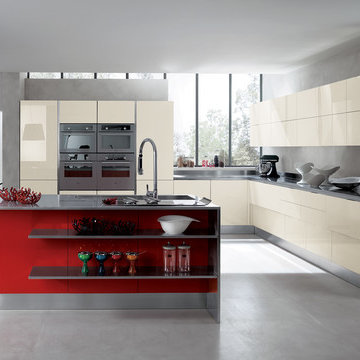
Mood
design by Silvano Barsacchi
Contemporary taste and quality of life in the kitchen
There are a wealth of innovative solutions in Mood, a kitchen that responds successfully to new rhythms of daily life, and the urge to personalise one’s home. A kitchen of stylish simplicity, perfect in its contents and functions, which extends its horizons into the home: all space must waiting to be lived in, with no boundaries. Products with a variety of opening systems (under-top frames, under-top frames and central strip and handles), a huge assortment of materials and a trendsetting colour range, Mood is a vast kitchen design project to delight different tastes, rich in new ideas and elegant solutions. Exclusive, sophisticated attributes of an all-Italian kitchen styled for our time.
- See more at: http://www.scavolini.us/Kitchens/Mood
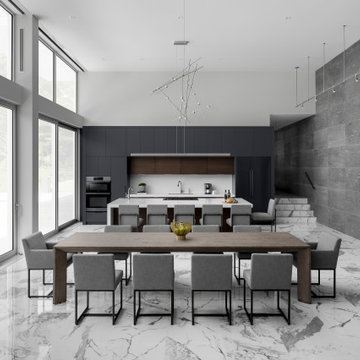
This home is breathtaking! The owners have poured themselves into the fully custom design of their property, ensuring it is truly their dream space - a modern retreat founded on the melding of cool and warm tones, the alluring charm of natural materials, and the refreshing calm of streamlined design. In the kitchen, note the endless flow through the marble floors, floor-to-ceiling windows, waterfall countertop, and smooth slab cabinet doors. The minimalist style in this kitchen is contrasted by the grandeur of its sheer size, and this ultra-modern home, though cool and neutral, holds the potential for many warm evenings with lots of company.
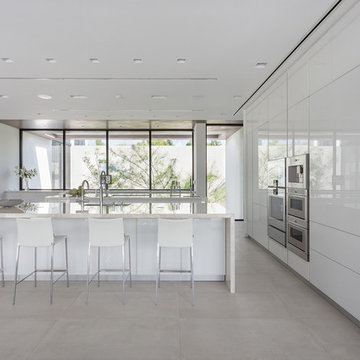
Photography © Claudia Uribe-Touri
Photo of a modern open plan kitchen in Miami with a submerged sink, flat-panel cabinets, white cabinets, stainless steel appliances, beige floors and multiple islands.
Photo of a modern open plan kitchen in Miami with a submerged sink, flat-panel cabinets, white cabinets, stainless steel appliances, beige floors and multiple islands.
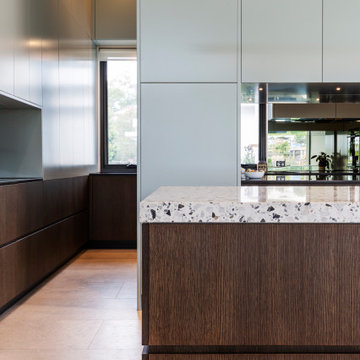
Inspiration for an expansive modern galley open plan kitchen in Sydney with flat-panel cabinets, medium wood cabinets, engineered stone countertops, metallic splashback, mirror splashback, stainless steel appliances, porcelain flooring, multiple islands, grey floors and white worktops.
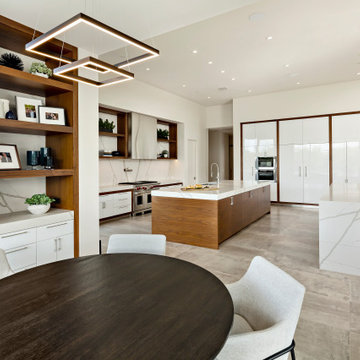
Modern Retreat is one of a four home collection located in Paradise Valley, Arizona. The site, formerly home to the abandoned Kachina Elementary School, offered remarkable views of Camelback Mountain. Nestled into an acre-sized, pie shaped cul-de-sac, the site’s unique challenges came in the form of lot geometry, western primary views, and limited southern exposure. While the lot’s shape had a heavy influence on the home organization, the western views and the need for western solar protection created the general massing hierarchy.
The undulating split-faced travertine stone walls both protect and give a vivid textural display and seamlessly pass from exterior to interior. The tone-on-tone exterior material palate was married with an effective amount of contrast internally. This created a very dynamic exchange between objects in space and the juxtaposition to the more simple and elegant architecture.
Maximizing the 5,652 sq ft, a seamless connection of interior and exterior spaces through pocketing glass doors extends public spaces to the outdoors and highlights the fantastic Camelback Mountain views.
Project Details // Modern Retreat
Architecture: Drewett Works
Builder/Developer: Bedbrock Developers, LLC
Interior Design: Ownby Design
Photographer: Thompson Photographic
Modern Kitchen with Multiple Islands Ideas and Designs
7