Modern Look-out Basement Ideas and Designs
Refine by:
Budget
Sort by:Popular Today
181 - 200 of 859 photos
Item 1 of 3
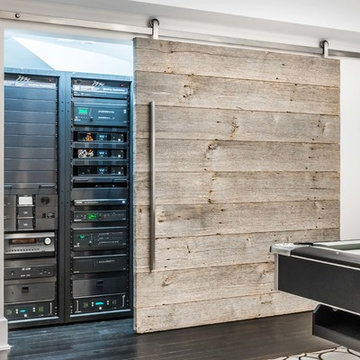
Detail of basement mechanical room with barn door open to show racks containing all audio/visual and lighting control systems for the house mounted in movable racks.
Sylvain Cote
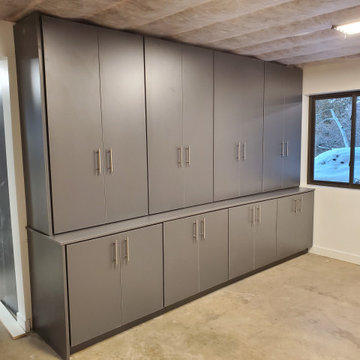
custom cabinets built for Storage in the basement.
Medium sized modern look-out basement in Salt Lake City.
Medium sized modern look-out basement in Salt Lake City.
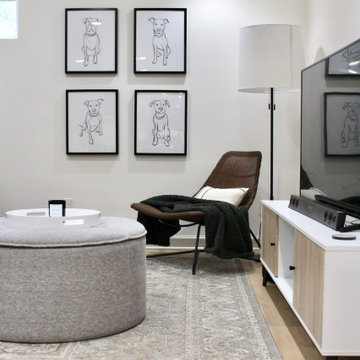
Project: Petey's Basement came about after the clients almost 3,000 square foot basement flooded. Instead of making repairs and bringing it back to its prior state, the clients wanted a new basement that could offer multiple spaces to help their house function better. I added a guest bedroom, dining area, basement kitchenette/bar, living area centered around large gatherings for soccer and football games, a home gym, and a room for the puppy litters the home owners are always fostering.
The biggest design challenge was making every selection with dogs in mind. The client runs her own dog rescue organization, Petey's Furends, so at any given time the clients have their own 4 dogs, a foster adult dog, and a litter of foster puppies! I selected porcelain tile flooring for easy clean up and durability, washable area rugs, faux leather seating, and open spaces.
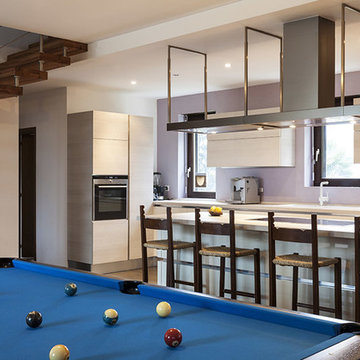
Inspiration for a large modern look-out basement in Cleveland with beige walls and vinyl flooring.
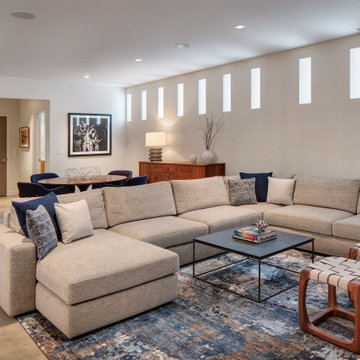
This Lincoln Park Chicago Home has a large media room in the basement for entertaining. Complete with an oversized "U" shaped sectional for screen viewing and game table.
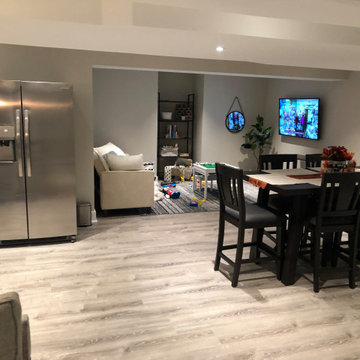
For the boys, a separate young children’s area was created next to a small dining table that also serves as a soft separation between the areas and as an additional game table for the whole family.
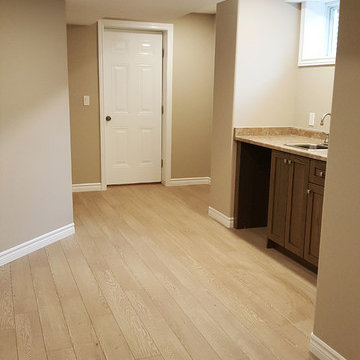
The Dufferin Terrace wall colour from Benjamin Moore complements beautifully with the Berkeley oak laminate flooring and walk-up bar.
Photo of a modern look-out basement in Toronto with laminate floors.
Photo of a modern look-out basement in Toronto with laminate floors.
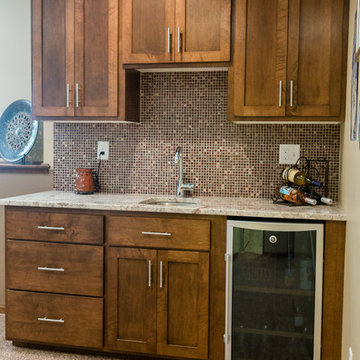
TLC finished the basement off to give this couple more space to entertain and have room for over night guests.
Inspiration for a medium sized modern look-out basement in Minneapolis with beige walls, carpet and a ribbon fireplace.
Inspiration for a medium sized modern look-out basement in Minneapolis with beige walls, carpet and a ribbon fireplace.

Inspiration for a large modern look-out basement in Other with a home cinema, black walls, vinyl flooring, a standard fireplace and a drop ceiling.
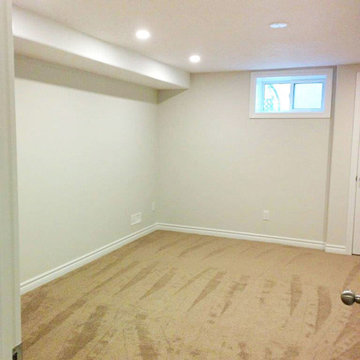
The plush carpet makes this a very comfortable and cozy office space in the basement.
Photo of a large modern look-out basement in Toronto with beige walls, carpet and beige floors.
Photo of a large modern look-out basement in Toronto with beige walls, carpet and beige floors.
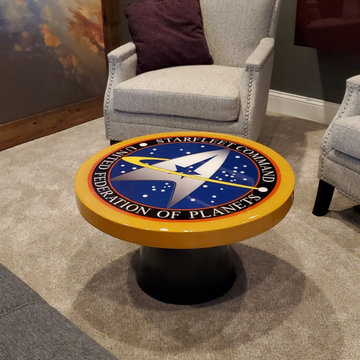
Our DIY basement project. Star Trek Theme
Photo of a medium sized modern look-out basement in Denver with a home bar, grey walls, carpet, a hanging fireplace, a plastered fireplace surround and beige floors.
Photo of a medium sized modern look-out basement in Denver with a home bar, grey walls, carpet, a hanging fireplace, a plastered fireplace surround and beige floors.
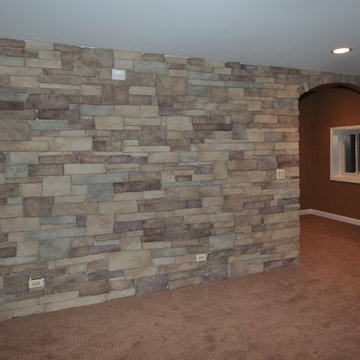
Tranquility Builders, Inc.
This is an example of a large modern look-out basement in Chicago with carpet, beige walls and no fireplace.
This is an example of a large modern look-out basement in Chicago with carpet, beige walls and no fireplace.
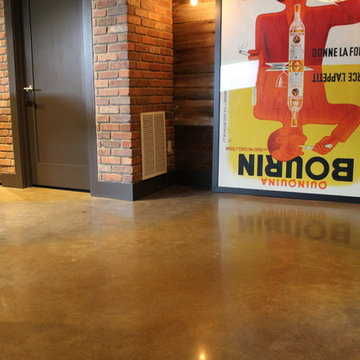
For this residential project on the North side of Fort Wayne, Indiana we used a penetrating dye to color the concrete. We started by grinding the floor to remove the cure and seal, and going through the necessary passes to bring the floor to an 800-level shine - a reflective shine that is easy to maintain. We then cleaned the floor, added the custom dye, (with a mixture of black and sand), rinsed the floor, densified and finished with a final polish.
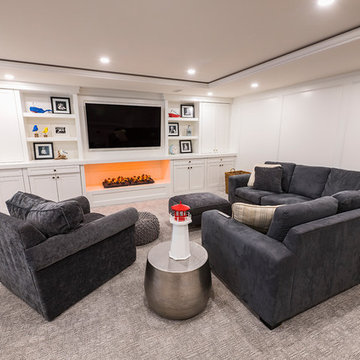
This home renovation features an updated basement including a den with built-in media wall, exercise room, kid’s play area, and a spare bedroom and bathroom. White and cool grays throughout the space with high-end finishes gives this basement a clean, modern look.
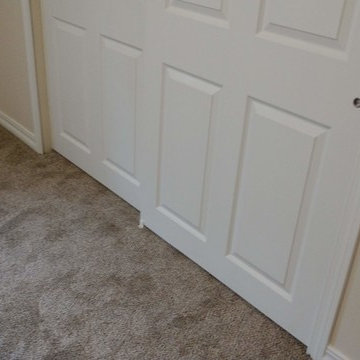
Design ideas for a medium sized modern look-out basement in Other with beige walls, carpet, no fireplace and beige floors.
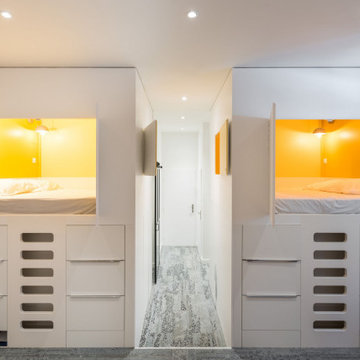
L’architecte d’intérieur Florence Monroe, fondatrice du cabinet Synesthesies, a acquis cet appartement d’une superficie de 160 m² afin de réaliser sa résidence principale. La cave insalubre de 40m2, qui n’avait servis qu’à entreposer pendant de nombreuses années, n’avait jamais été rénovée depuis sa conception il y 150 ans. Entièrement refait à neuf, cet espace situé à l’entresol, d’une maison hausmanienne est aujourd’hui méconnaissable.
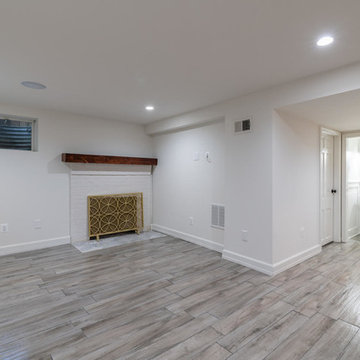
This 1500 sqft addition includes a large gourmet kitchen, a master suite, Aupair suite, custom paint, and a large porch.
Photo of a medium sized modern look-out basement in Other with white walls, light hardwood flooring, a standard fireplace and grey floors.
Photo of a medium sized modern look-out basement in Other with white walls, light hardwood flooring, a standard fireplace and grey floors.
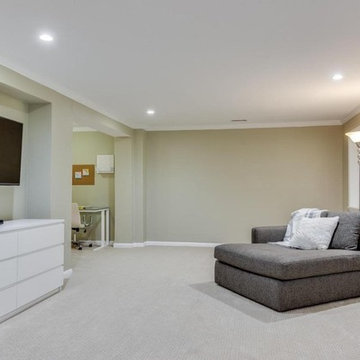
Inspiration for a medium sized modern look-out basement in Baltimore with grey walls, carpet, no fireplace and grey floors.
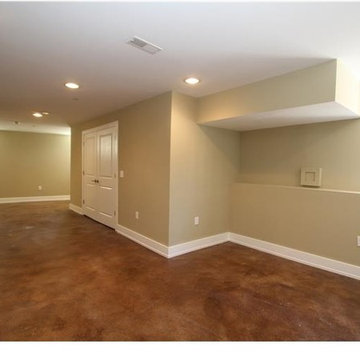
Photo of a medium sized modern look-out basement in Philadelphia with beige walls, concrete flooring and no fireplace.
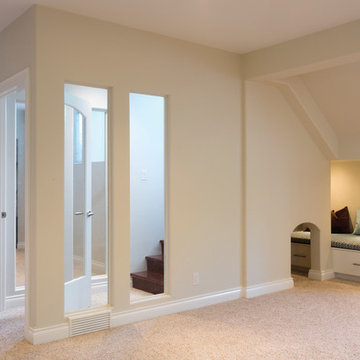
The home owners wanted a place to entertain, play and workout in their 3000 square foot basement. They added a completely soundproofed media room, a large restaurant-like wet bar, glass enclosed workout area, kids play/game space, great room, two bedrooms, two bathrooms, storage room and an office.
The overall modern esthetic and colour scheme is bright and fresh with rich charcoal accent woodwork and cabinets. 9’ ceilings and custom made 7’ doors throughout add to the overall luxurious yet comfortable feel of the basement.
The area below the stairs is a child’s dream hideaway with a small crawl-thru entry access, toy drawers and lighted reading cove.
Modern Look-out Basement Ideas and Designs
10