Modern Look-out Basement Ideas and Designs
Refine by:
Budget
Sort by:Popular Today
101 - 120 of 857 photos
Item 1 of 3
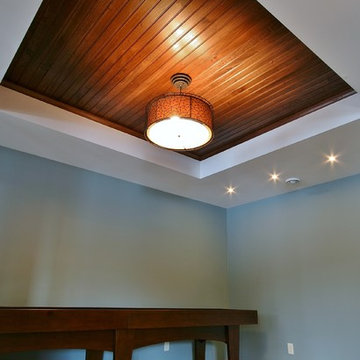
Photo of a large modern look-out basement in Minneapolis with blue walls, carpet, a ribbon fireplace and a brick fireplace surround.
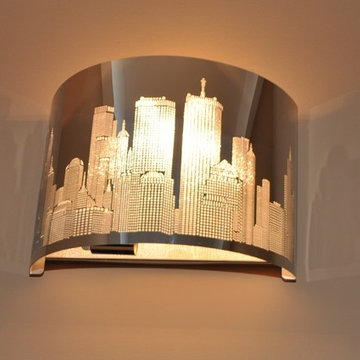
Tranquility Builders, Inc.
Photo of a large modern look-out basement in Chicago with beige walls, carpet and no fireplace.
Photo of a large modern look-out basement in Chicago with beige walls, carpet and no fireplace.
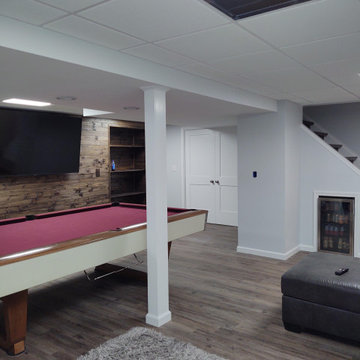
Inspiration for a modern look-out basement in New York with a game room, medium hardwood flooring, brown floors and all types of ceiling.
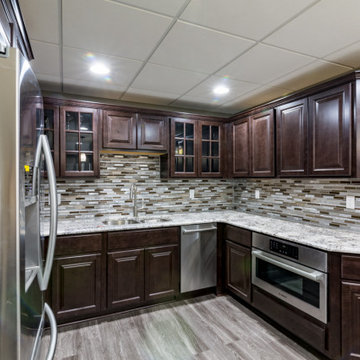
Large modern look-out basement in Chicago with grey walls, carpet and beige floors.
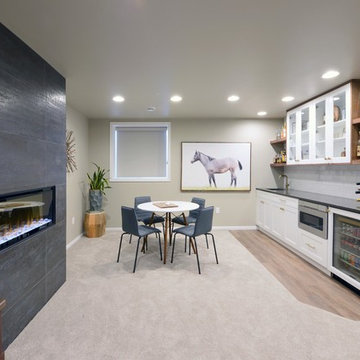
Robb Siverson Photography
Large modern look-out basement in Other with grey walls, carpet, a two-sided fireplace, a wooden fireplace surround and beige floors.
Large modern look-out basement in Other with grey walls, carpet, a two-sided fireplace, a wooden fireplace surround and beige floors.
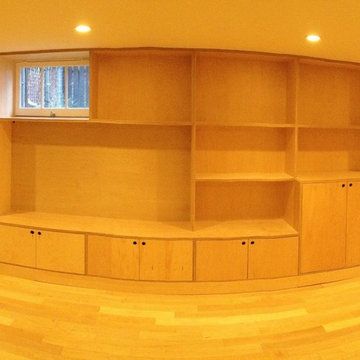
Basement Family Room
Medium sized modern look-out basement in Seattle with grey walls, light hardwood flooring and no fireplace.
Medium sized modern look-out basement in Seattle with grey walls, light hardwood flooring and no fireplace.
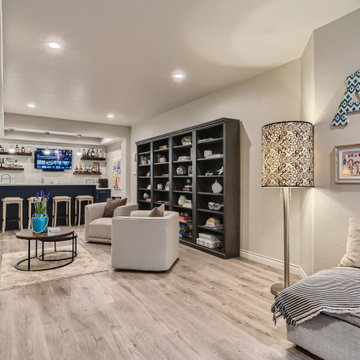
Beautiful modern basement finish with wet bar and home gym. Open concept. Glass enclosure wine storage. Large ribbon fireplace
This is an example of a large modern look-out basement in Denver with grey walls, laminate floors, a ribbon fireplace and grey floors.
This is an example of a large modern look-out basement in Denver with grey walls, laminate floors, a ribbon fireplace and grey floors.
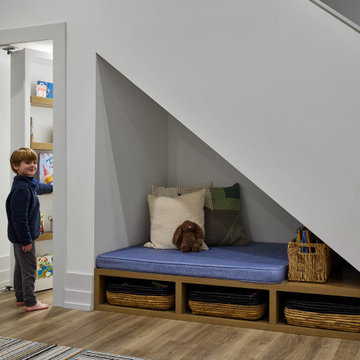
Tucked under the staircase in the recreation room, we designed a reading nook with custom wood cubbies and a large cushion where the kids can curl up with a book. Behind the nook, there was still a ton of space under the stairs, and we decided to create a hidden playspace for the kids.
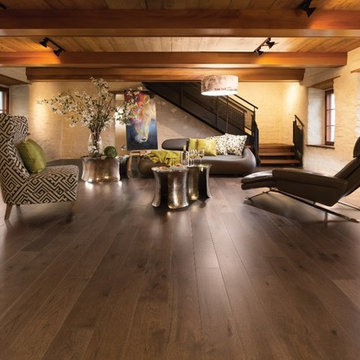
Design ideas for a large modern look-out basement in Other with white walls, dark hardwood flooring, no fireplace and brown floors.
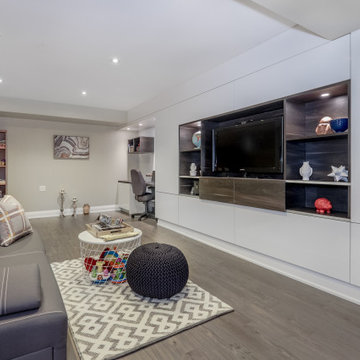
We built a multi-function wall-to-wall TV/entertainment and home office unit along a long wall in a basement. Our clients had 2 small children and already spent a lot of time in their basement, but needed a modern design solution to house their TV, video games, provide more storage, have a home office workspace, and conceal a protruding foundation wall.
We designed a TV niche and open shelving for video game consoles and games, open shelving for displaying decor, overhead and side storage, sliding shelving doors, desk and side storage, open shelving, electrical panel hidden access, power and USB ports, and wall panels to create a flush cabinetry appearance.
These custom cabinets were designed by O.NIX Kitchens & Living and manufactured in Italy by Biefbi Cucine in high gloss laminate and dark brown wood laminate.

Inspiration for a large modern look-out basement in Indianapolis with a home bar, beige walls, carpet, a standard fireplace, a tiled fireplace surround and beige floors.
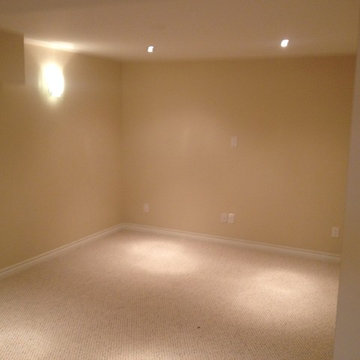
Design ideas for a small modern look-out basement in Toronto with beige walls, carpet and no fireplace.
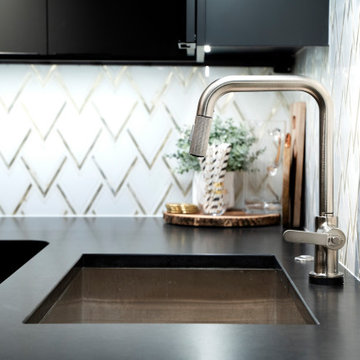
Large modern look-out basement in Other with a home bar, black walls and vinyl flooring.
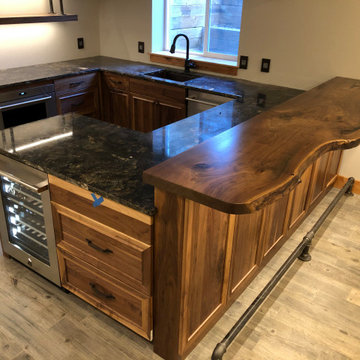
The basement was completely unfinished when we started this project. The kitchen has walnut cabinetry. We added a live edge walnut bar top and black metal piping for the bar foot rail.

The ceiling height in the basement is 12 feet. The bedroom is flooded with natural light thanks to the massive floor to ceiling all glass french door, leading to a spacious below grade patio. The escape ladder and railing are all made from stainless steel.
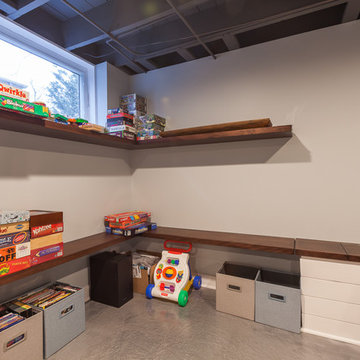
Medium sized modern look-out basement in Chicago with grey walls, concrete flooring, no fireplace and blue floors.
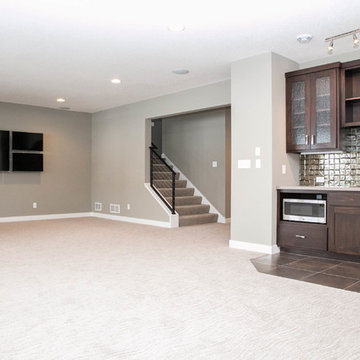
This view of our LDK custom basement is amazing! The size of this modern and contemporary basement is perfect for entertaining and family gatherings! How amazing is the bar and its backsplash?!
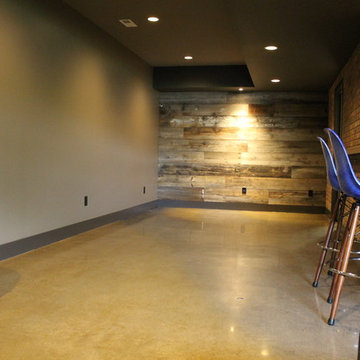
For this residential project on the North side of Fort Wayne, Indiana we used a penetrating dye to color the concrete. We started by grinding the floor to remove the cure and seal, and going through the necessary passes to bring the floor to an 800-level shine - a reflective shine that is easy to maintain. We then cleaned the floor, added the custom dye, (with a mixture of black and sand), rinsed the floor, densified and finished with a final polish.
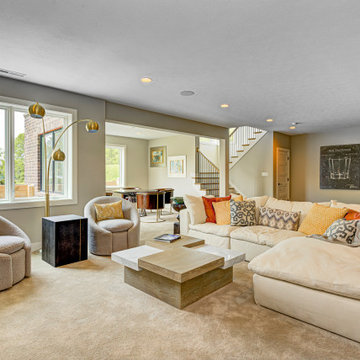
This custom floor plan features 5 bedrooms and 4.5 bathrooms, with the primary suite on the main level. This model home also includes a large front porch, outdoor living off of the great room, and an upper level loft.
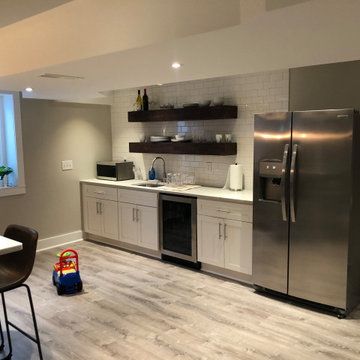
Due to the limited space and the budget, we chose to install a wall bar versus a two-level bar front. The wall bar included white cabinetry below a white/grey quartz counter top, open wood shelving, a drop-in sink, beverage cooler, and full fridge. For an excellent entertaining area along with a great view to the large projection screen, a half wall bar height top was installed with bar stool seating for four and custom lighting.
Modern Look-out Basement Ideas and Designs
6