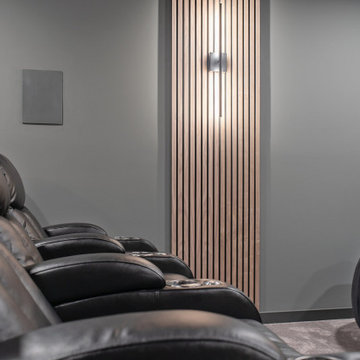Modern Look-out Basement Ideas and Designs
Refine by:
Budget
Sort by:Popular Today
121 - 140 of 857 photos
Item 1 of 3
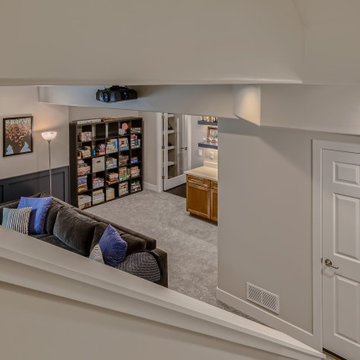
Design ideas for a large modern look-out basement in Denver with a home cinema, grey walls, carpet, a ribbon fireplace, a wooden fireplace surround and grey floors.
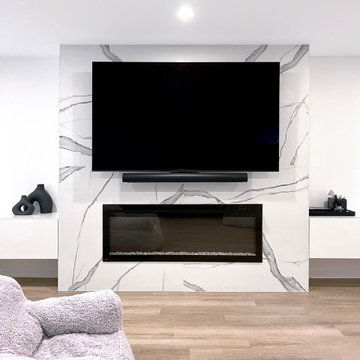
This basement went from dark and chilly to light, bright and cosy added space for a busy family. The large family room feature wall shows off a large screen TV and also a gas fireplace to keep the space warm. Built-ins on either side keep the space tidy. Not shown are the extra storage spaces and closets which hide behind pristine white doors with black hardware.
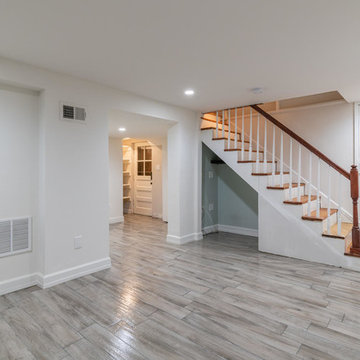
This 1500 sqft addition includes a large gourmet kitchen, a master suite, Aupair suite, custom paint, and a large porch.
Design ideas for a medium sized modern look-out basement in Other with white walls, light hardwood flooring, a standard fireplace and grey floors.
Design ideas for a medium sized modern look-out basement in Other with white walls, light hardwood flooring, a standard fireplace and grey floors.
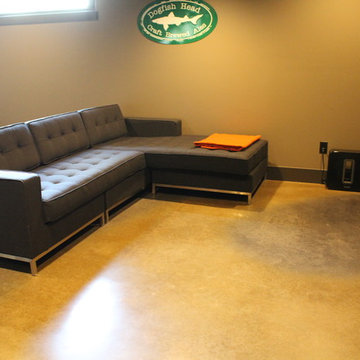
For this residential project on the North side of Fort Wayne, Indiana we used a penetrating dye to color the concrete. We started by grinding the floor to remove the cure and seal, and going through the necessary passes to bring the floor to an 800-level shine - a reflective shine that is easy to maintain. We then cleaned the floor, added the custom dye, (with a mixture of black and sand), rinsed the floor, densified and finished with a final polish.
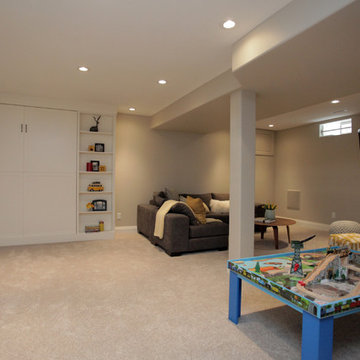
We loved bringing this space back to life for this family. A murphy bed for guests (with hidden storage behind the bookshelf), built in speakers, a massive custom pantry and plenty of room for kids to play.
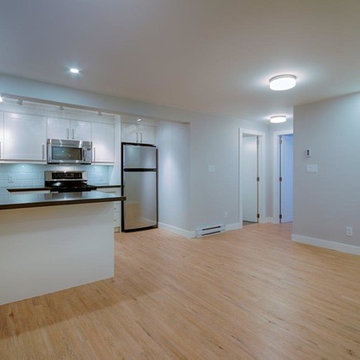
Real Estate Image
This is an example of a small modern look-out basement in Vancouver with grey walls.
This is an example of a small modern look-out basement in Vancouver with grey walls.
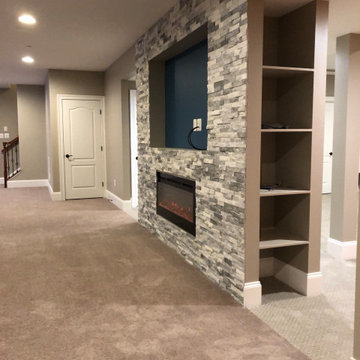
Large modern look-out basement with grey walls, carpet, a ribbon fireplace, a stone fireplace surround and beige floors.
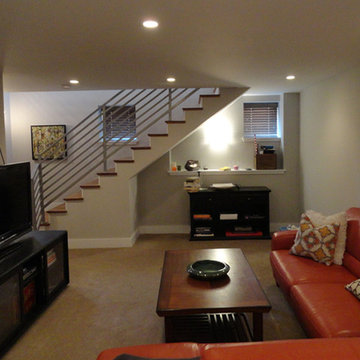
This is an example of a medium sized modern look-out basement in Denver with grey walls and carpet.

Design ideas for an expansive modern look-out basement in Los Angeles with a home cinema, white walls, light hardwood flooring, beige floors, a drop ceiling, wallpapered walls and a feature wall.
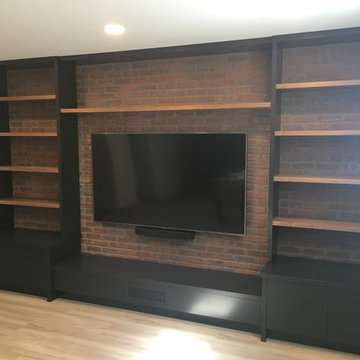
This is an example of a medium sized modern look-out basement in Calgary with beige walls, light hardwood flooring and beige floors.
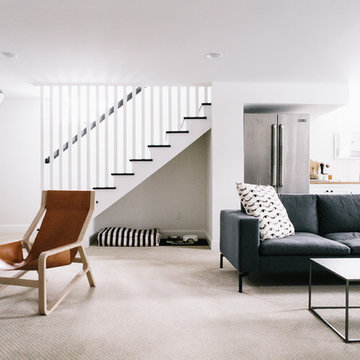
Photo of a medium sized modern look-out basement in Minneapolis with white walls, carpet and a ribbon fireplace.
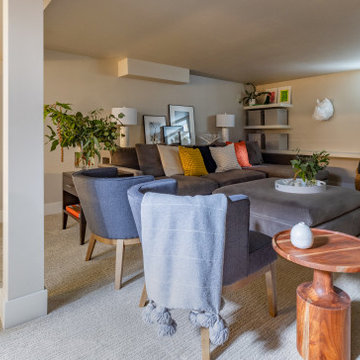
A complete renovation to create a basement retreat media room with custom floating shelves, original art, a deep couch with down-wrapped cushions and plenty of pillows and blankets for binge-watching favorite shows.
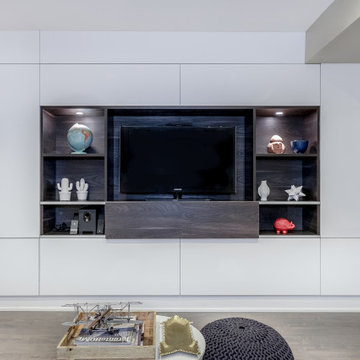
We built a multi-function wall-to-wall TV/entertainment and home office unit along a long wall in a basement. Our clients had 2 small children and already spent a lot of time in their basement, but needed a modern design solution to house their TV, video games, provide more storage, have a home office workspace, and conceal a protruding foundation wall.
We designed a TV niche and open shelving for video game consoles and games, open shelving for displaying decor, overhead and side storage, sliding shelving doors, desk and side storage, open shelving, electrical panel hidden access, power and USB ports, and wall panels to create a flush cabinetry appearance.
These custom cabinets were designed by O.NIX Kitchens & Living and manufactured in Italy by Biefbi Cucine in high gloss laminate and dark brown wood laminate.
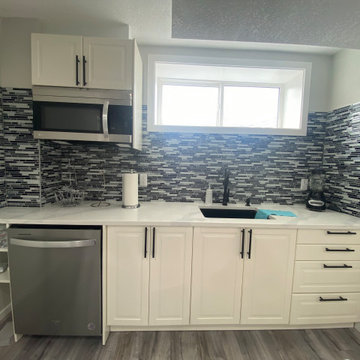
Photo of a medium sized modern look-out basement in Calgary with a home bar, grey walls, vinyl flooring, no fireplace and brown floors.
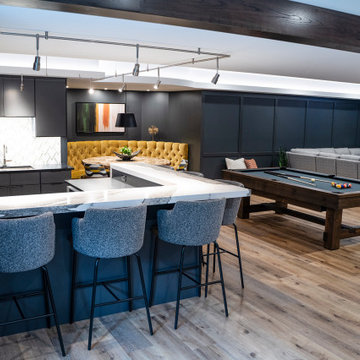
This is an example of a large modern look-out basement in Other with a home bar, black walls, vinyl flooring, a standard fireplace, a metal fireplace surround and wallpapered walls.
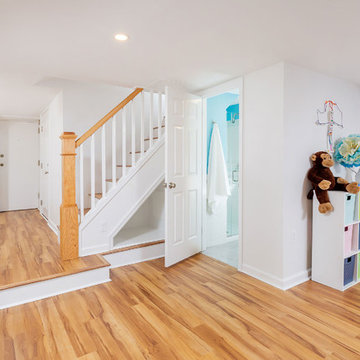
Photo of a medium sized modern look-out basement in Philadelphia with white walls, medium hardwood flooring, no fireplace and brown floors.

Photo of a large modern look-out basement in Other with a home cinema, black walls, vinyl flooring, a standard fireplace, a metal fireplace surround, a drop ceiling and panelled walls.
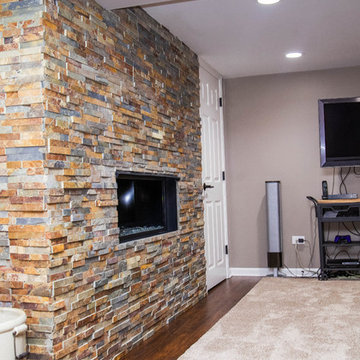
Design ideas for a large modern look-out basement in Chicago with grey walls, dark hardwood flooring, a standard fireplace and a stone fireplace surround.
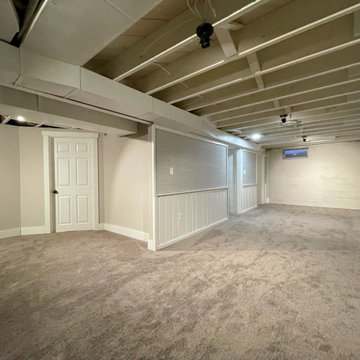
The photo showcases a newly renovated basement that has been transformed from a damp and potentially hazardous space into a warm and inviting living area. The renovation process began with water-proofing the basement to prevent any future water damage. The space was then updated with gray carpet, providing a comfortable and stylish flooring option. The addition of new framing and drywall gives the basement a fresh and modern look, while also providing improved insulation and soundproofing. The renovation has effectively maximized the basement's potential, making it a functional and attractive living space. The combination of form and function in this renovation make it a standout addition to the home.
Modern Look-out Basement Ideas and Designs
7
