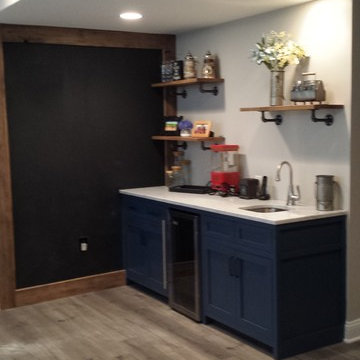Modern Look-out Basement Ideas and Designs
Refine by:
Budget
Sort by:Popular Today
141 - 160 of 857 photos
Item 1 of 3
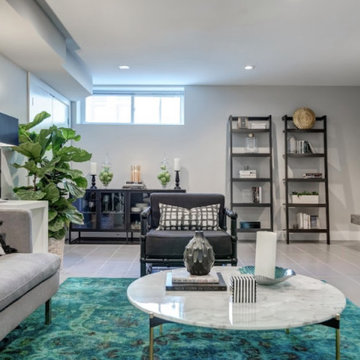
Black and white accents complete the look with a collection of abstract art and pillows.
Design ideas for an expansive modern look-out basement in Philadelphia.
Design ideas for an expansive modern look-out basement in Philadelphia.
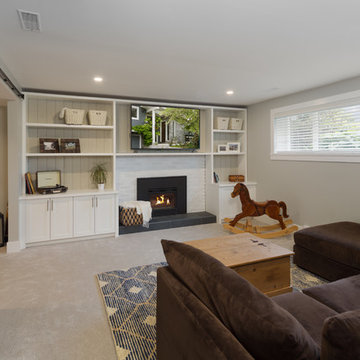
This home features beautiful vaulted ceilings, an open concept layout with laminate flooring, and high-end finishes. The kitchen is custom with white shaker cabinetry and stone countertops with a pop of colour from the blue island.
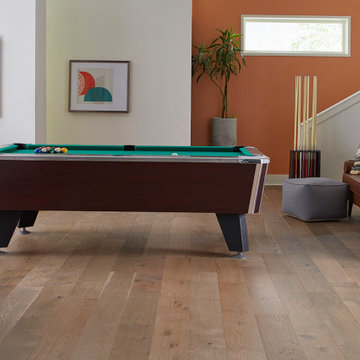
Modern look-out basement in Raleigh with a game room, orange walls, light hardwood flooring and beige floors.
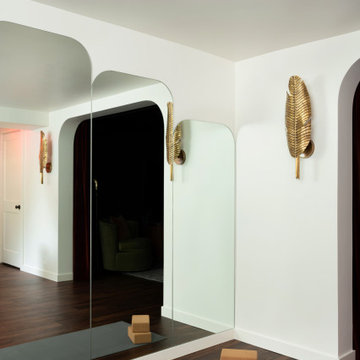
This basement renovation received a major facelift and now it’s everyone’s favorite spot in the house! There is now a theater room, exercise space, and high-end bathroom with Art Deco tropical details throughout. A custom sectional can turn into a full bed when the ottomans are nestled into the corner, the custom wall of mirrors in the exercise room gives a grand appeal, while the bathroom in itself is a spa retreat.
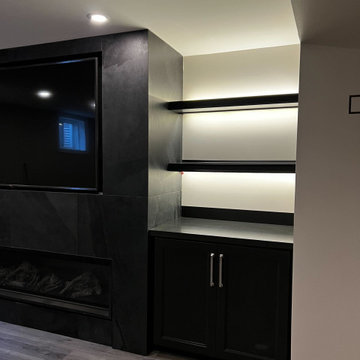
This is an example of a modern look-out basement in Toronto with a home bar, grey walls, laminate floors, a ribbon fireplace, a tiled fireplace surround and grey floors.
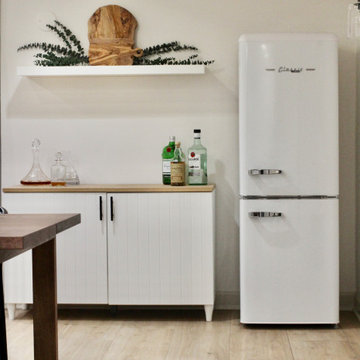
Project: Petey's Basement came about after the clients almost 3,000 square foot basement flooded. Instead of making repairs and bringing it back to its prior state, the clients wanted a new basement that could offer multiple spaces to help their house function better. I added a guest bedroom, dining area, basement kitchenette/bar, living area centered around large gatherings for soccer and football games, a home gym, and a room for the puppy litters the home owners are always fostering.
The biggest design challenge was making every selection with dogs in mind. The client runs her own dog rescue organization, Petey's Furends, so at any given time the clients have their own 4 dogs, a foster adult dog, and a litter of foster puppies! I selected porcelain tile flooring for easy clean up and durability, washable area rugs, faux leather seating, and open spaces.
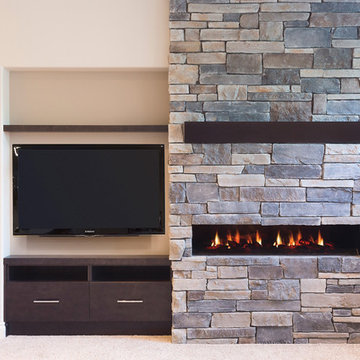
The home owners wanted a place to entertain, play and workout in their 3000 square foot basement. They added a completely soundproofed media room, a large restaurant-like wet bar, glass enclosed workout area, kids play/game space, great room, two bedrooms, two bathrooms, storage room and an office.
The overall modern esthetic and colour scheme is bright and fresh with rich charcoal accent woodwork and cabinets. 9’ ceilings and custom made 7’ doors throughout add to the overall luxurious yet comfortable feel of the basement.
The area below the stairs is a child’s dream hideaway with a small crawl-thru entry access, toy drawers and lighted reading cove.
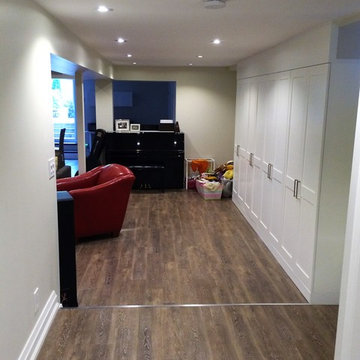
Photo of a medium sized modern look-out basement in Toronto with beige walls, medium hardwood flooring and no fireplace.
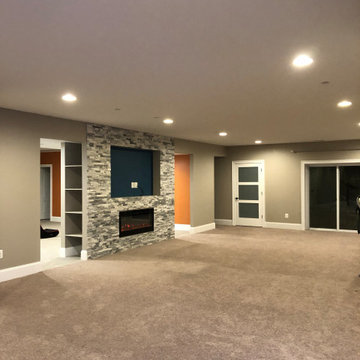
This is an example of a large modern look-out basement with grey walls, carpet, a ribbon fireplace, a stone fireplace surround and beige floors.
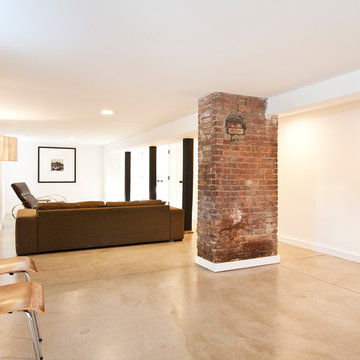
Inspiration for a large modern look-out basement in New York with white walls, concrete flooring, no fireplace and grey floors.
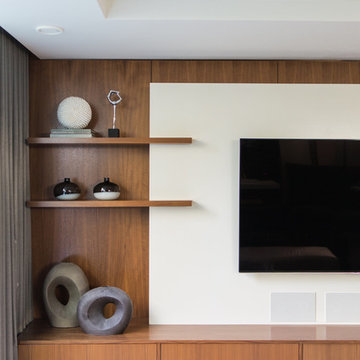
Jamie Hyatt Photography
Photo of a large modern look-out basement in Calgary with white walls and light hardwood flooring.
Photo of a large modern look-out basement in Calgary with white walls and light hardwood flooring.
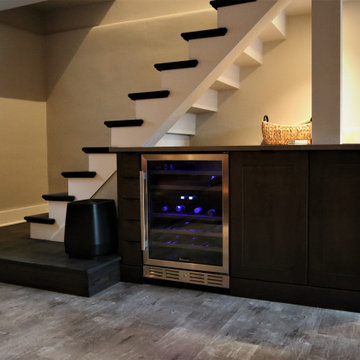
Looking to add a wine bar to your man cave or downstairs. This wine bar and bar top completed using quartz countertops placed on beautiful pewter mission style cabinets & tile, all coordinated in our showroom.
Stop into French Creek Designs Kitchen & Bath Design Center to choose your materials for your next home improvement project. French Creek Designers available to make your dream project extraordinary. Call 307-337-4500 for a home improvement designer today.
French Creek Designs Inspiration Project Completed and showcased for our customer. We appreciate you and thank you.
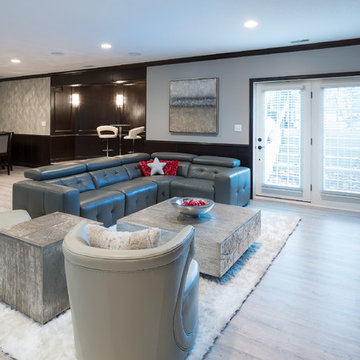
The new space provided the perfect area to hang out with family and friends.
Inspiration for a medium sized modern look-out basement in Indianapolis with grey walls, vinyl flooring and no fireplace.
Inspiration for a medium sized modern look-out basement in Indianapolis with grey walls, vinyl flooring and no fireplace.
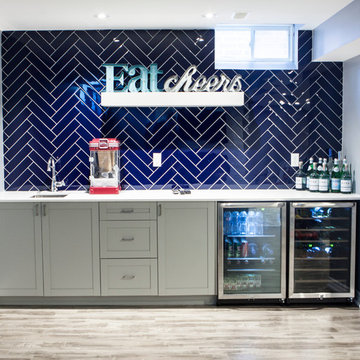
Inspiration for a medium sized modern look-out basement in Toronto with grey walls, laminate floors and grey floors.
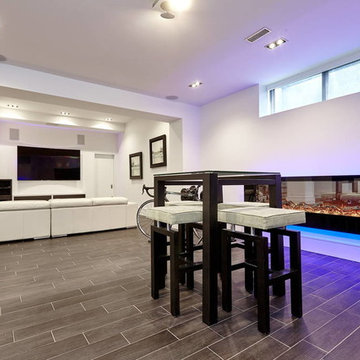
Design ideas for a medium sized modern look-out basement in Toronto with white walls, porcelain flooring and a ribbon fireplace.
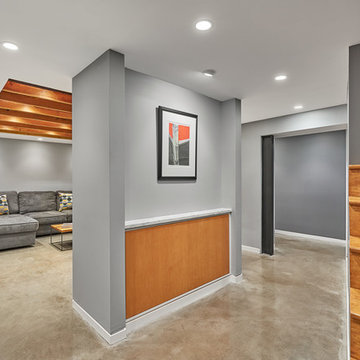
The design incorporates a two-sided open bookcase to separate the main living space from the back hall. The two-sided bookcase offers a filtered view to and from the back hall, allowing the space to feel open while supplying some privacy for the service areas. A stand-alone entertainment center acts as a room divider, with a TV wall on one side and a gallery wall on the opposite side. In addition, the ceiling height over the main space was made to feel taller by exposing the floor joists above.
Photo Credit: David Meaux Photography
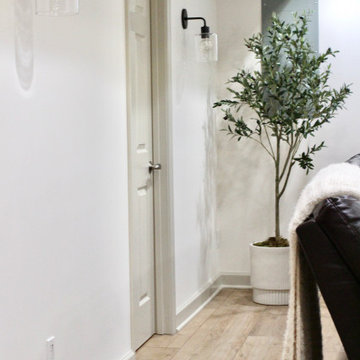
Project: Petey's Basement came about after the clients almost 3,000 square foot basement flooded. Instead of making repairs and bringing it back to its prior state, the clients wanted a new basement that could offer multiple spaces to help their house function better. I added a guest bedroom, dining area, basement kitchenette/bar, living area centered around large gatherings for soccer and football games, a home gym, and a room for the puppy litters the home owners are always fostering.
The biggest design challenge was making every selection with dogs in mind. The client runs her own dog rescue organization, Petey's Furends, so at any given time the clients have their own 4 dogs, a foster adult dog, and a litter of foster puppies! I selected porcelain tile flooring for easy clean up and durability, washable area rugs, faux leather seating, and open spaces.
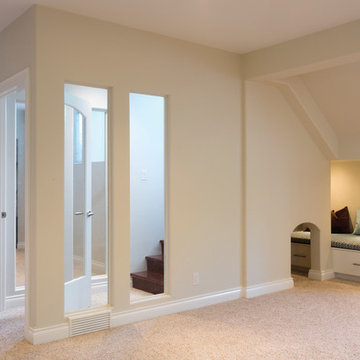
The home owners wanted a place to entertain, play and workout in their 3000 square foot basement. They added a completely soundproofed media room, a large restaurant-like wet bar, glass enclosed workout area, kids play/game space, great room, two bedrooms, two bathrooms, storage room and an office.
The overall modern esthetic and colour scheme is bright and fresh with rich charcoal accent woodwork and cabinets. 9’ ceilings and custom made 7’ doors throughout add to the overall luxurious yet comfortable feel of the basement.
The area below the stairs is a child’s dream hideaway with a small crawl-thru entry access, toy drawers and lighted reading cove.
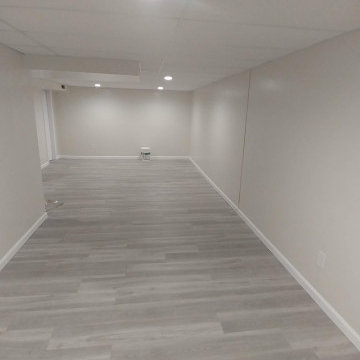
Small baseemnt remodel and update. Updates include; new flooring, drop ceiling, can lights, drywall, doors, and trim.
Inspiration for a medium sized modern look-out basement in St Louis with grey walls, vinyl flooring and grey floors.
Inspiration for a medium sized modern look-out basement in St Louis with grey walls, vinyl flooring and grey floors.
Modern Look-out Basement Ideas and Designs
8
