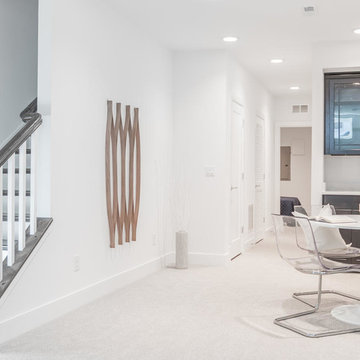Modern Look-out Basement Ideas and Designs
Refine by:
Budget
Sort by:Popular Today
21 - 40 of 857 photos
Item 1 of 3
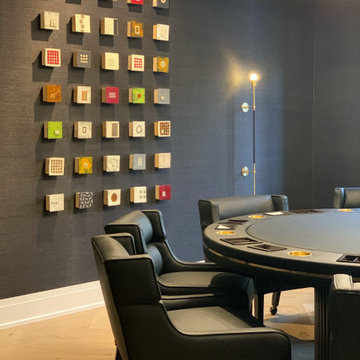
Everything about this poker room was custom. The table was designed by me and built by Whitmer Woodworks out of Columbus, OH. An unexpected crown detail was done among these modern element, fished off by organic ceiling paneling and a chic crystal chandelier,

Inspiration for a modern look-out basement in Toronto with a home bar, grey walls, laminate floors, a ribbon fireplace, a tiled fireplace surround and grey floors.
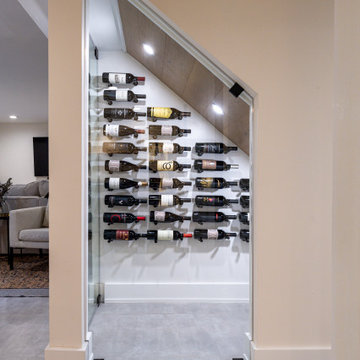
We converted this unfinished basement into a hip adult hangout for sipping wine, watching a movie and playing a few games.
This is an example of a large modern look-out basement in Philadelphia with a home bar, white walls and grey floors.
This is an example of a large modern look-out basement in Philadelphia with a home bar, white walls and grey floors.
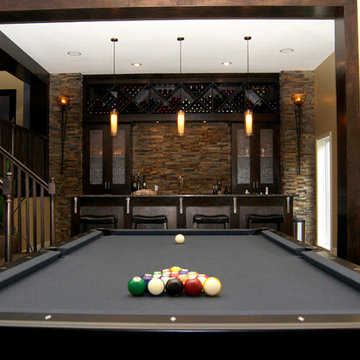
This is an example of a large modern look-out basement in Kansas City with beige walls, dark hardwood flooring, no fireplace and brown floors.
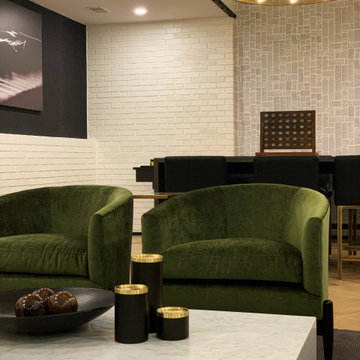
In this view you get a glimpse of the interesting ceiling trim details and lighting. We also opted to do wallcovering at the insets that flank each end of the gaming area.
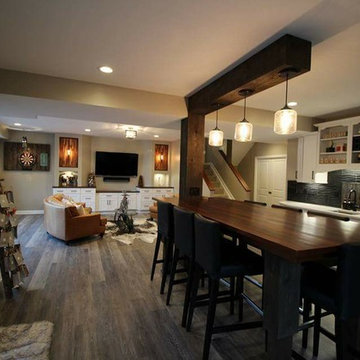
This is an example of a medium sized modern look-out basement in Columbus with beige walls, medium hardwood flooring, no fireplace and brown floors.
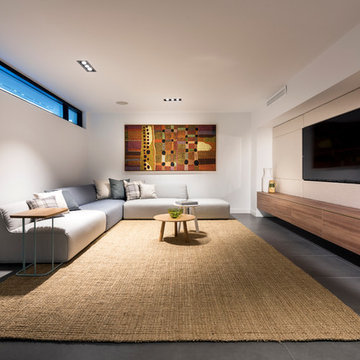
D-Max Photography
Inspiration for a large modern look-out basement in Perth with porcelain flooring and grey floors.
Inspiration for a large modern look-out basement in Perth with porcelain flooring and grey floors.
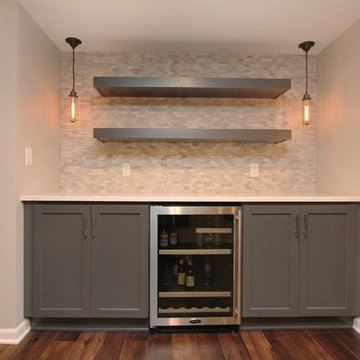
This family’s basement had become a catch-all space and was sorely underutilized. Although it was spacious, the current layout wasn’t working. The homeowners wanted to transform this space from closed and dreary to open and inviting.
Specific requirements of the design included:
- Opening up the area to create an awesome family hang out space game room for kids and adults
- A bar and eating area
- A theater room that the parents could enjoy without disturbing the kids at night
- An industrial design aesthetic
The transformation of this basement is amazing. Walls were opened to create flow between the game room, eating space and theater rooms. One end of a staircase was closed off, enabling the soundproofing of the theater.
A light neutral palette and gorgeous lighting fixtures make you forget that you are in the basement. Unique materials such as galvanized piping, corrugated metal and cool light fixtures give the space an industrial feel.
Now, this basement functions as the great family hang out space the homeowners envisioned.
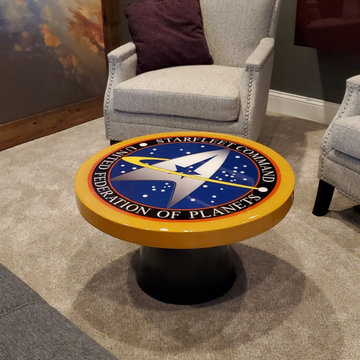
Our DIY basement project. Star Trek Theme
Photo of a medium sized modern look-out basement in Denver with a home bar, grey walls, carpet, a hanging fireplace, a plastered fireplace surround and beige floors.
Photo of a medium sized modern look-out basement in Denver with a home bar, grey walls, carpet, a hanging fireplace, a plastered fireplace surround and beige floors.
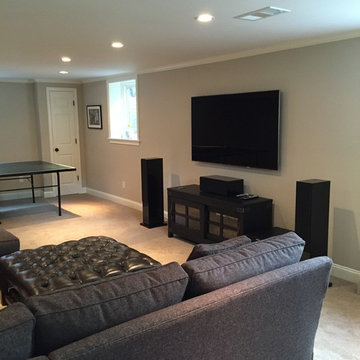
Finished carpeted basement with wall mounted flat screen TV with surround sound bar and speakers, comfortable sectional for movie night or video games.
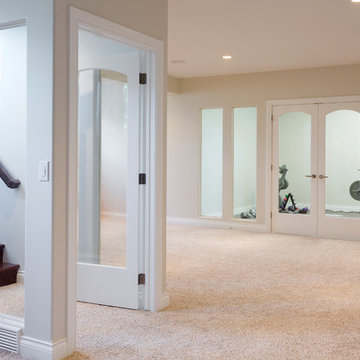
The home owners wanted a place to entertain, play and workout in their 3000 square foot basement. They added a completely soundproofed media room, a large restaurant-like wet bar, glass enclosed workout area, kids play/game space, great room, two bedrooms, two bathrooms, storage room and an office.
The overall modern esthetic and colour scheme is bright and fresh with rich charcoal accent woodwork and cabinets. 9’ ceilings and custom made 7’ doors throughout add to the overall luxurious yet comfortable feel of the basement.
The area below the stairs is a child’s dream hideaway with a small crawl-thru entry access, toy drawers and lighted reading cove.

Inspiration for an expansive modern look-out basement in Los Angeles with a home cinema, white walls, light hardwood flooring, beige floors, a drop ceiling, wallpapered walls and a feature wall.
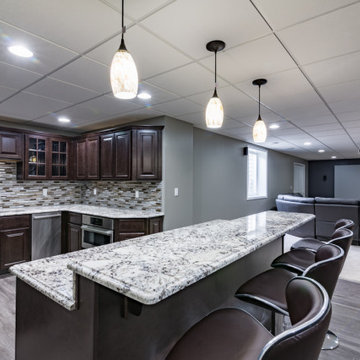
Photo of a large modern look-out basement in Chicago with grey walls, carpet and beige floors.
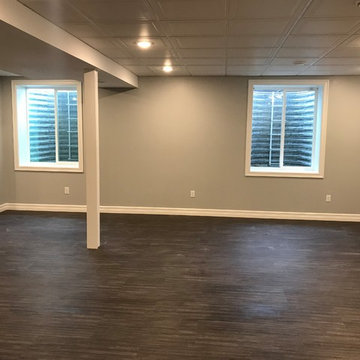
Finished basement egress windows.
Inspiration for a modern look-out basement in New York with grey walls, vinyl flooring and grey floors.
Inspiration for a modern look-out basement in New York with grey walls, vinyl flooring and grey floors.
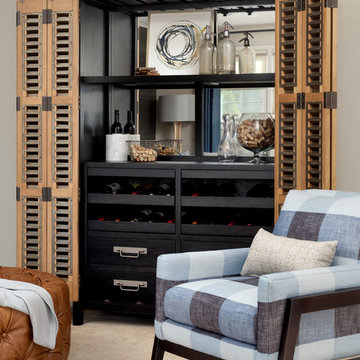
A classic city home basement gets a new lease on life. Our clients wanted their basement den to reflect their personalities. The mood of the room is set by the dark gray brick wall. Natural wood mixed with industrial design touches and fun fabric patterns give this room the cool factor. Photos by Jenn Verrier Photography
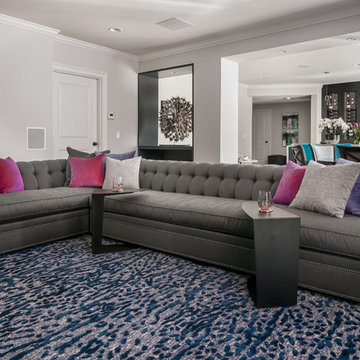
Anastasia Alkema Photography
Design ideas for an expansive modern look-out basement with grey walls, dark hardwood flooring, a ribbon fireplace, a wooden fireplace surround and brown floors.
Design ideas for an expansive modern look-out basement with grey walls, dark hardwood flooring, a ribbon fireplace, a wooden fireplace surround and brown floors.
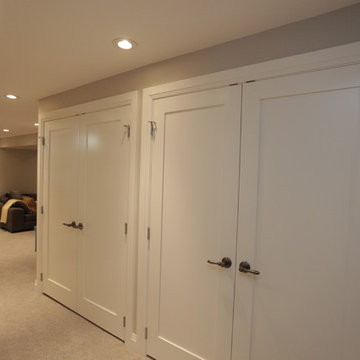
We loved bringing this space back to life for this family. A murphy bed for guests (with hidden storage behind the bookshelf), built in speakers, a massive custom pantry and plenty of room for kids to play.
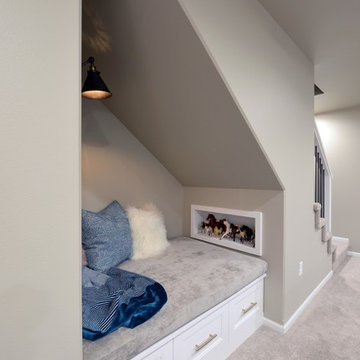
Robb Siverson Photography
Design ideas for a large modern look-out basement in Other with grey walls, carpet, a two-sided fireplace, a wooden fireplace surround and beige floors.
Design ideas for a large modern look-out basement in Other with grey walls, carpet, a two-sided fireplace, a wooden fireplace surround and beige floors.
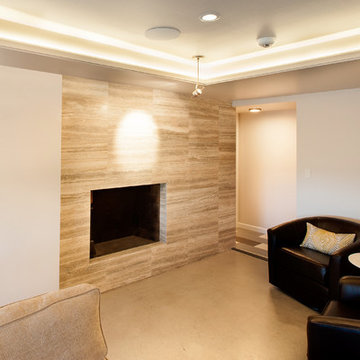
This is an example of a medium sized modern look-out basement in Seattle with white walls, concrete flooring, a standard fireplace and a tiled fireplace surround.
Modern Look-out Basement Ideas and Designs
2
