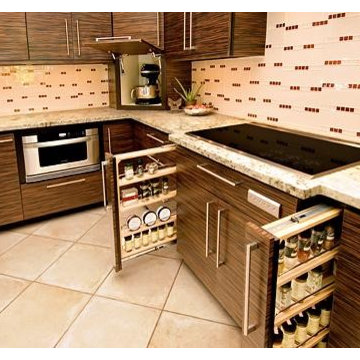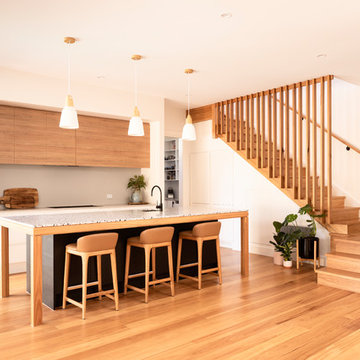Modern Orange Kitchen Ideas and Designs
Refine by:
Budget
Sort by:Popular Today
41 - 60 of 3,655 photos
Item 1 of 3
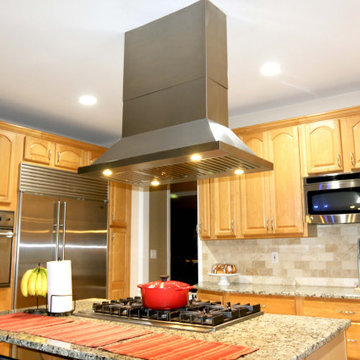
The PLFI 520 is a sleek island hood that looks great in any kitchen. This island range hood features a 600 CFM blower which will clean your kitchen air with ease. The power is adjustable too; in fact, you can turn the hood down to an ultra-quiet 100 CFM! The lower settings are great if you have guests over; all you need to do is push the button on the stainless steel control panel and that's it!
This island vent hood is manufactured in durable 430 stainless steel; it will last you several years! Speaking of lasting several years, the two LED lights are incredibly long-lasting – and they provide complete coverage of your cooktop!
As an added bonus, the baffle filters are dishwasher-safe, saving you time cleaning in your kitchen. Let your dishwasher do the work for you.
Check out some of the specs of our PLJI 520 below.
Hood Depth: 23.6"
Hood Height: 9.5"
Lights Type: 1.5w LED
Power: 110v / 60 Hz
Duct Size: 6
Sone: 5.3
Number of Lights: 4
To browse our PLFI 520 range hoods, click on the link below.
https://www.prolinerangehoods.com/catalogsearch/result/?q=PLJI%20520
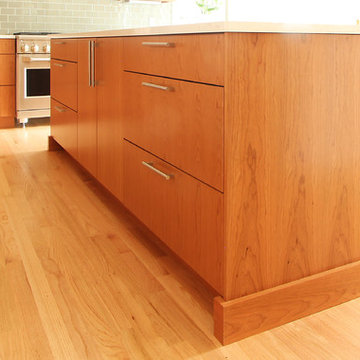
Photo of a medium sized modern l-shaped enclosed kitchen in Other with a submerged sink, flat-panel cabinets, medium wood cabinets, engineered stone countertops, green splashback, glass tiled splashback, stainless steel appliances, medium hardwood flooring, an island, brown floors and white worktops.
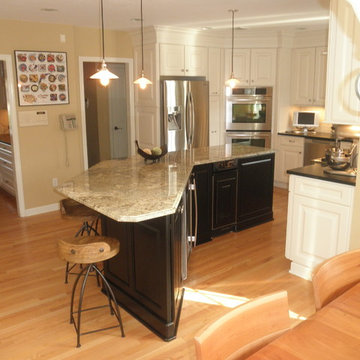
Photo of a medium sized modern l-shaped kitchen/diner in Other with a submerged sink, raised-panel cabinets, white cabinets, granite worktops, yellow splashback, stone tiled splashback, stainless steel appliances, light hardwood flooring and an island.
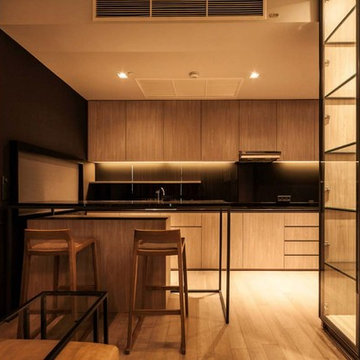
Medium sized modern single-wall open plan kitchen in New York with a submerged sink, flat-panel cabinets, light wood cabinets, composite countertops, black splashback, glass sheet splashback, integrated appliances, light hardwood flooring and a breakfast bar.
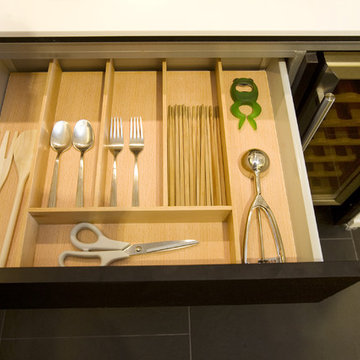
Clifton, the designer, chooses furniture in walnut brown to create a masculine and tasteful ambience for this project. Since the owner often goes traveling and has a collection of deco from all over the world, especially wall paintings. So, he wants a home design that is both practical and unique to reveal his personality and being design as a stylish hotel suite.
Clifton also adapts a sliding door and raised platform to separate the sleeping/ living area and cooking/ dining area. The design is flexible and practical since the owner wants maximum space in such a small area. So, he requires minimal design with the maximum space created.
Dark walnut color is selected as the theme color to portray a timeless metropolitan look. The flower arrangement with a dash of green and white, together with the artistic and colorful painting help to spice up the entire environment. The white wall also works well to break the monotony of the dark brown hues.
The wooden blinds by the entrance, in walnut brown, are unconventional, to conform to the overall look and feel of the design. The oriental wooden chairs by the entrance infuses well with the overall metropolitan design of the flat. This is a perfect blend of “east meets west”.
Entrance
The kitchen design is characterized by simple design, minimalism and functionality. Finest materials and appliances are selected to match with the overall modern design. In line with the minimalistic design, built-in washing machine works magic to create an uncluttered kitchen space. The kitchen drawers are created with meticulous details, where cutleries can be conveniently categorized.
A sliding door is in place to separate the bedroom/living room and the dining area. The door can be fully opened to create a combined space for friends’ gathering if needed. Different floor treatments are used to define the living and dining areas. Drawers under the bed offer extra storage and maximize the utilization of space.
The color tone and material of the furniture in the living area matches with that of the dining room – in hues of black and dark brown. The beige carpet and light chestnut flooring blend well with the furniture to offset the monochromic tonality and create a calm and restful feel. The mood lighting at the ceiling further enhances the homey ambience.
A grey washroom evokes a sophisticated, calming, and uplifting feeling, which offers a private oasis for owners to relax after a day of hectic work.
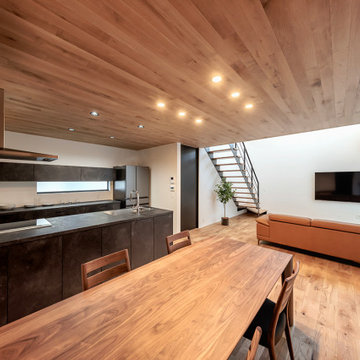
Photo of a modern single-wall open plan kitchen in Tokyo with a submerged sink, beaded cabinets, brown cabinets, laminate countertops, white splashback, a breakfast bar, brown worktops and a wood ceiling.

Luxurious walnut and marble materials in the kitchen delight the chef and her dinner guests.
Photo of a medium sized modern galley kitchen/diner in Austin with a double-bowl sink, flat-panel cabinets, medium wood cabinets, marble worktops, white splashback, marble splashback, stainless steel appliances, concrete flooring, an island, grey floors and white worktops.
Photo of a medium sized modern galley kitchen/diner in Austin with a double-bowl sink, flat-panel cabinets, medium wood cabinets, marble worktops, white splashback, marble splashback, stainless steel appliances, concrete flooring, an island, grey floors and white worktops.
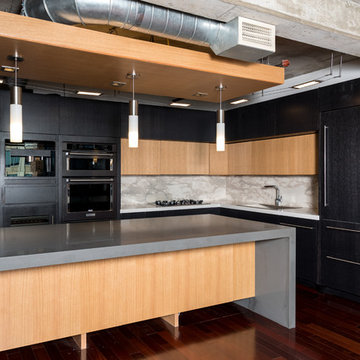
As part of a complete remodel on this McKinney Avenue high rise condo, Edict designed a complete kitchen remodel. The cabinetry is 100% custom designed, no off the shelf or RTA cabinetry here. Made from rift cut white oak, the lighter cabinets have a clear coat natural finish and the darker cabinets are stained in an ebony finish giving a great sense of contrast and interest to this kitchen. The kitchen is packed with high end appliances including a Miele built in coffee machine, a wine fridge, Miele integrated hood and Miele gas cooktop as well as a deep single stainless steel sink, an integrated trash compactor and new integrated SubZero refrigerator. The kitchen's lighting has cable lighting for the main source of light which pulls in the industrial feel of the loft's exposed beams and ductwork, a new custom lightbox suspended above the new island with integrated LED cans and 3 pendants to light it. Also, above the ceiling panel, above the cabinets, under the cabinets and the toe kicks all have integrated LED lighting - all lighting is dimmable giving the most diverse options for a lighting solution. All of the cabinetry doors and drawers have Blum hardware and most are without handles for the most seamless look possible. Instead, one presses the drawers and cabinets and they pop open and close with soft close drawers. There is abundant deep drawer storage for easier access in the new island as well as under the cooktop and sink. The countertops are Quartz. Donovan Lord: Designer Michael Hunter: Photographer
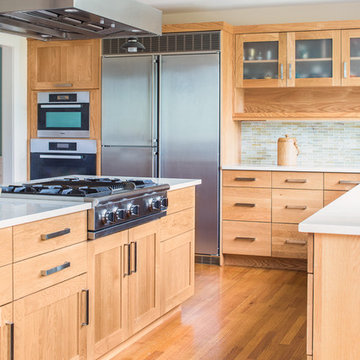
This kitchen is all about shape. An oval island for dining, an angled wall of windows, and pastel tiled walls all inspire the kitchen's avant-garde beauty. Stainless steel fixtures and appliances suggest modern inspiration without distracting from the room's oceanic color scheme. Like a work of modern art, this kitchen favors articulate lines, functionality, and bold style.
Photos by: Jeff Roberts
Project by: Maine Coast Kitchen Design
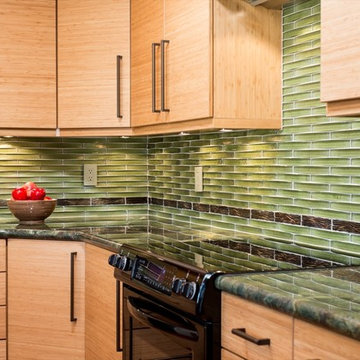
This is an example of a modern kitchen in San Diego with a belfast sink, shaker cabinets, light wood cabinets, granite worktops, green splashback, glass tiled splashback, medium hardwood flooring and no island.
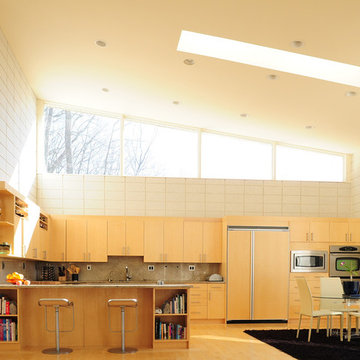
maple cabinets, maple flooring, granite countertops and backsplash
Photo of a medium sized modern l-shaped kitchen/diner in DC Metro with integrated appliances, granite worktops, flat-panel cabinets, light wood cabinets, stone slab splashback, light hardwood flooring and brown floors.
Photo of a medium sized modern l-shaped kitchen/diner in DC Metro with integrated appliances, granite worktops, flat-panel cabinets, light wood cabinets, stone slab splashback, light hardwood flooring and brown floors.
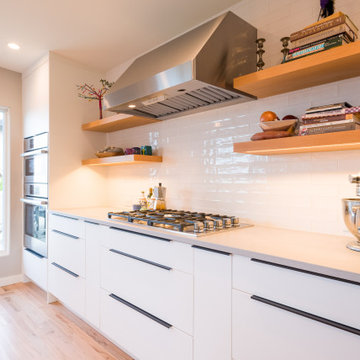
Open and bright kitchen with white cabinets and wood tones. Undercabinet lighting is routed into the floating shelves to give nice task lighting
Architecture and Design by: H2D Architecture + Design
Built by: GT Residential Contracting
Photos by: Chad Coleman

This modern kitchen remodeling project was a delight to have worked on. The client brought us the idea and colors they were looking to incorperate. The finished project is this one of a kind piece of work.
With it's burnt orange flooring, blue/gray and white cabinets, it has become a favorite at first sight.
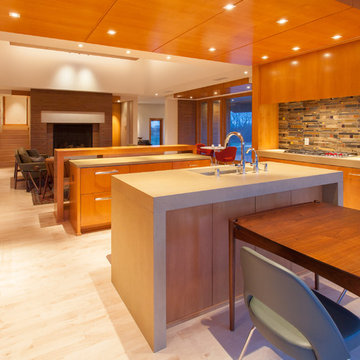
Kitchen showing maple cabinetry, concrete countertops, maple ceiling paneling and view into great room
Inspiration for a medium sized modern open plan kitchen in Milwaukee with a submerged sink, flat-panel cabinets, beige cabinets, concrete worktops, brown splashback, mosaic tiled splashback, stainless steel appliances, light hardwood flooring and multiple islands.
Inspiration for a medium sized modern open plan kitchen in Milwaukee with a submerged sink, flat-panel cabinets, beige cabinets, concrete worktops, brown splashback, mosaic tiled splashback, stainless steel appliances, light hardwood flooring and multiple islands.
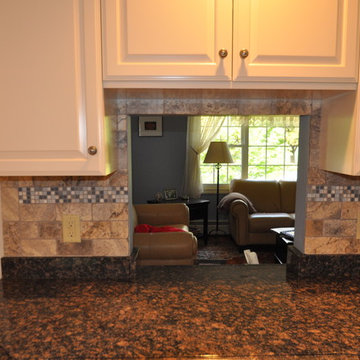
A pass through into the living room was created and we built the cabinets around it.
Inspiration for a modern kitchen in Boston.
Inspiration for a modern kitchen in Boston.
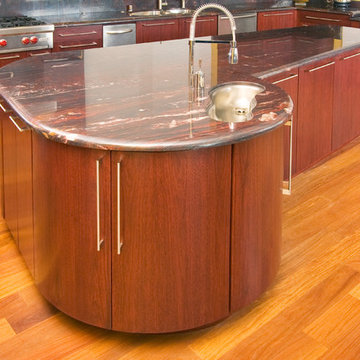
This Lyptus Kitchen is done in a vertical grain pattern, with a curved island design. The Lyptus and shape of the island accomplish a very modern look.
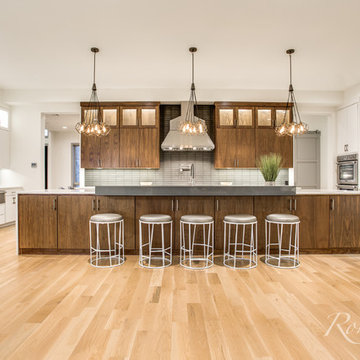
Kitchen with Thermador Professional Series Appliances, Large Linear Island with Waterfall Quartzite Countertops, Black Glass Linear Subway Tile, Stained Wood Panel Cabinets, Edison Geometric Pendants and Custom Vent Hood.

This well designed pantry has baskets, trays, spice racks and many other pull-outs, which not only organizes the space, but transforms the pantry into an efficient, working area of the kitchen.
Modern Orange Kitchen Ideas and Designs
3
