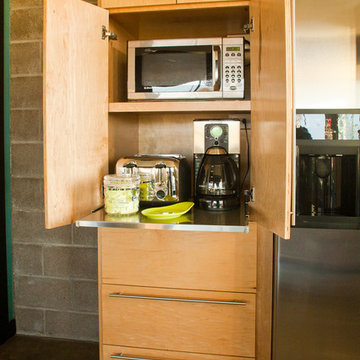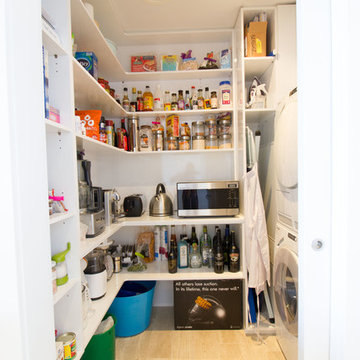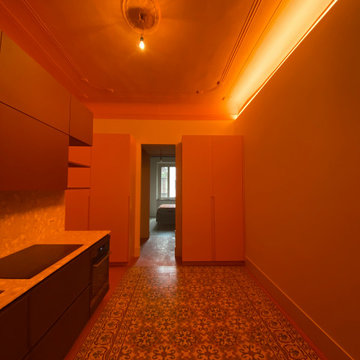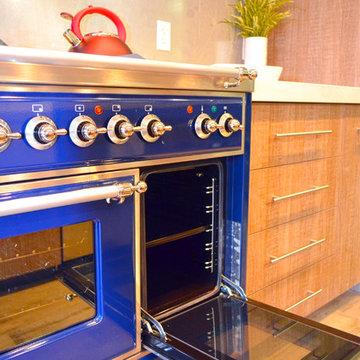Modern Orange Kitchen Ideas and Designs
Refine by:
Budget
Sort by:Popular Today
101 - 120 of 3,655 photos
Item 1 of 3

A mountain modern designed kitchen complete with high-end Thermador appliances, a pot filler, two sinks, wood flat panel cabinets and a large counter height island. The kitchen is open to the dining room and the great room as well as connected to the large exterior deck through large glass sliders. The 10 foot custom walnut dining table was designed by principal interior & furniture designer Emily Roose. The great room linear fireplace has a custom concrete hearth and is clad in black metal as well as rusted steel columns. In between the rusted steel columns are Modular Art Panels that were custom painted and are lit with LED strips running down behind the rusted steel columns. The fireplace wall is clad in custom stained wood panels that also hides away the TV when not in use. The window off of the prep sink counter slides back to act as a pass through out to the BBQ area on the exterior large deck.
Photo courtesy © Martis Camp Realty & Paul Hamill Photography
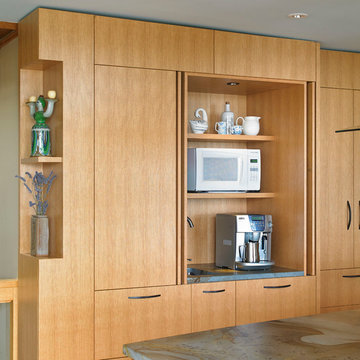
Jo-Ann Richards, Works Photography
This is an example of a modern kitchen in Vancouver.
This is an example of a modern kitchen in Vancouver.
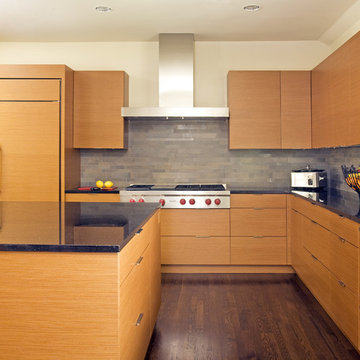
Horizontal grain teak cabinets used in a modern kitchen design.
Photo of a modern kitchen in Dallas with integrated appliances.
Photo of a modern kitchen in Dallas with integrated appliances.
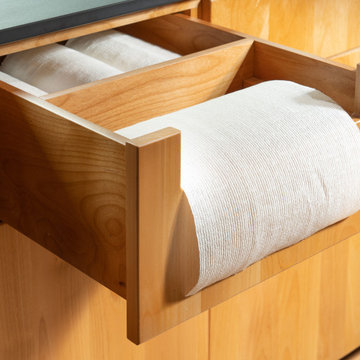
Photo of a large modern kitchen/diner in Other with a submerged sink, shaker cabinets, blue cabinets, quartz worktops, white splashback, ceramic splashback, stainless steel appliances, medium hardwood flooring, an island and black worktops.
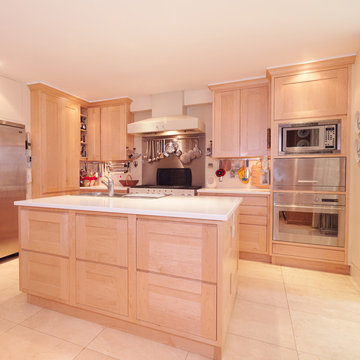
This kitchen has a modern, clean and crisp look. The kitchen furniture is made from maple with integrated handles in all of the base cupboards and drawers, which are all finger jointed and on soft close runners. A Mercury oven provides a focal point and is set off by worktops of Corian.
The kitchen features a built in steam oven, microwave and larder cupboard which includes racking for jams, herbs and spices. The owners of this kitchen both love gadgets and asked for all their specialist appliances to be incorporated within the given space.
The room also had to double up as a home cinema, a study area and an eating area which could be expanded when necessary.
Designed, hand made and photographed by Tim Wood
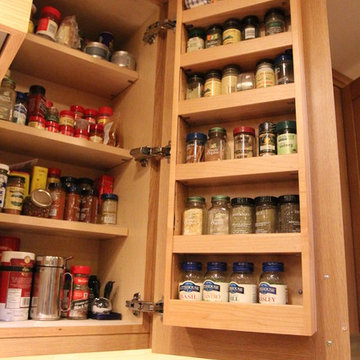
Expansive modern l-shaped kitchen/diner in San Francisco with a submerged sink, shaker cabinets, medium wood cabinets, engineered stone countertops, beige splashback, porcelain splashback, integrated appliances, porcelain flooring and an island.
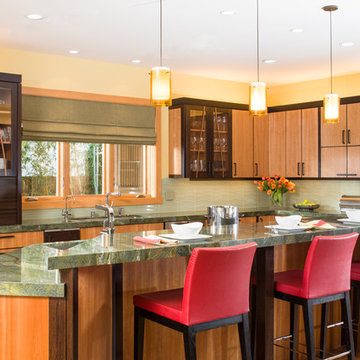
Andrew McKinney
Photo of a modern kitchen in San Francisco with stainless steel appliances and green worktops.
Photo of a modern kitchen in San Francisco with stainless steel appliances and green worktops.
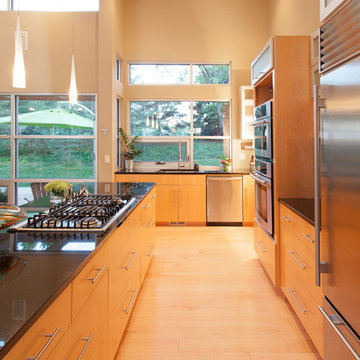
Ken Dahlin
Modern l-shaped kitchen in Milwaukee with granite worktops, stainless steel appliances and flat-panel cabinets.
Modern l-shaped kitchen in Milwaukee with granite worktops, stainless steel appliances and flat-panel cabinets.

A large, open plan family style kitchen with flat, matt charcoal cabinetry and u-channel handles.
The worktops and splash back are bespoke surfaces, hand crafted using micro-cement with liquid metal resin detailing to create the stunning visual effect of natural, tactile veining throughout.
This re-surfacing technique is more than decorative. Micro-cement's wear-resistant and water proof properties, combined with the visual versatility and cost-effective application, made the use of the material an obvious solution to many design elements of this project.
Each vein was carefully crafted with the artistic eye of an expert, with stunning attention to detail.

Project by Wiles Design Group. Their Cedar Rapids-based design studio serves the entire Midwest, including Iowa City, Dubuque, Davenport, and Waterloo, as well as North Missouri and St. Louis.
For more about Wiles Design Group, see here: https://wilesdesigngroup.com/
To learn more about this project, see here: https://wilesdesigngroup.com/open-and-bright-kitchen-and-living-room
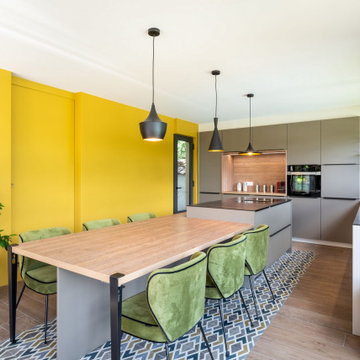
Le mur de la cuisine répond au graphisme des carreaux de ciments disposés en tapis central et de souligner élégamment l'ilot de la cuisine.
Un espace généreux et harmonieux.
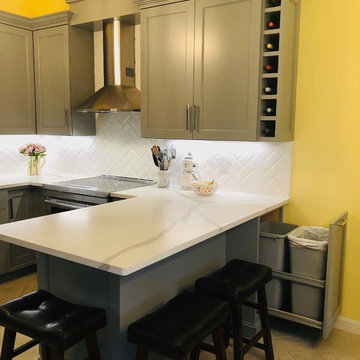
A Small Condo Kitchen has a modern style and many custom details to maximize their storage.
The herringbone backsplash is a pretty detail as well as the rounded stainless steel hood & light.

Medium sized modern galley open plan kitchen in Denver with multiple islands, a submerged sink, flat-panel cabinets, orange cabinets, marble worktops, stainless steel appliances and medium hardwood flooring.
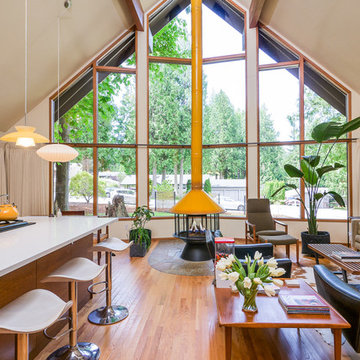
Fredric J. Ueckert
Photo of a modern open plan kitchen in Seattle with flat-panel cabinets and medium wood cabinets.
Photo of a modern open plan kitchen in Seattle with flat-panel cabinets and medium wood cabinets.
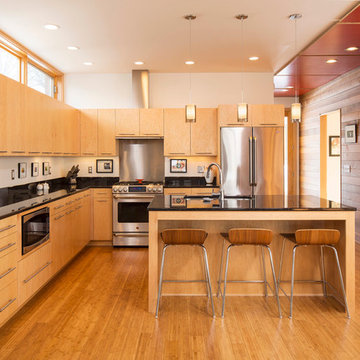
troy thies
Design ideas for a modern l-shaped kitchen in Minneapolis with flat-panel cabinets and stainless steel appliances.
Design ideas for a modern l-shaped kitchen in Minneapolis with flat-panel cabinets and stainless steel appliances.
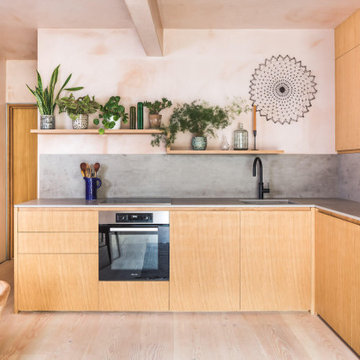
A transformed London basement with rough sawn European oak cabinetry throughout the home with a raw and earthy material palette.
The design makes best use of space opening up the ground floor living to create a social hub that acts as both the kitchen and area to lounge.
Modern Orange Kitchen Ideas and Designs
6
