Modern Terraced House Ideas and Designs
Refine by:
Budget
Sort by:Popular Today
41 - 60 of 1,034 photos
Item 1 of 3

A newly built townhouse remodel in Seattle that features cozy and natural contemporary feels with modern accented features.
Expansive and white modern terraced house in Seattle with four floors, vinyl cladding, a flat roof, a mixed material roof, a white roof and shiplap cladding.
Expansive and white modern terraced house in Seattle with four floors, vinyl cladding, a flat roof, a mixed material roof, a white roof and shiplap cladding.
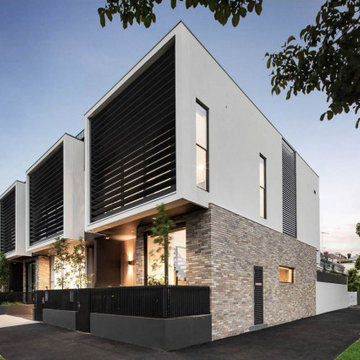
Photo of a medium sized and multi-coloured modern brick terraced house in Melbourne with three floors, a flat roof, a metal roof and a black roof.
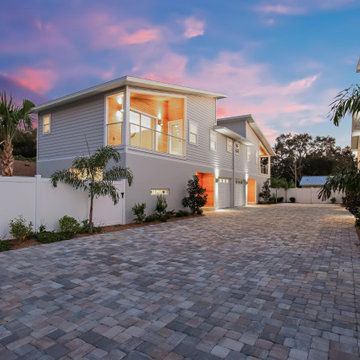
4 Luxury Modern Townhomes built for a real estate investor.
Design ideas for a medium sized and gey modern two floor terraced house in Tampa with mixed cladding, a pitched roof and a shingle roof.
Design ideas for a medium sized and gey modern two floor terraced house in Tampa with mixed cladding, a pitched roof and a shingle roof.
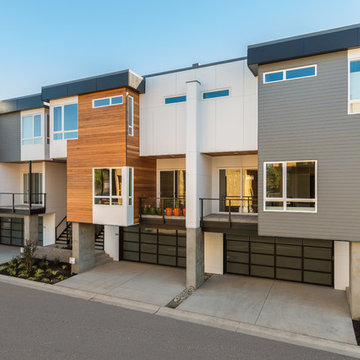
Design ideas for a medium sized and gey modern terraced house in Seattle with three floors, mixed cladding, a flat roof and a metal roof.

Pippa Wilson Photography
An exterior shot of the double loft extension and single storey rear extension, with slate hung tiles and roof box in this London terrace house.
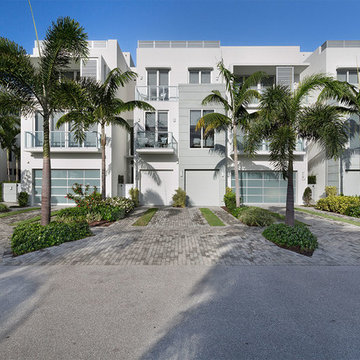
Front Exterior
This is an example of a medium sized and multi-coloured modern concrete terraced house in Miami with three floors, a flat roof and a mixed material roof.
This is an example of a medium sized and multi-coloured modern concrete terraced house in Miami with three floors, a flat roof and a mixed material roof.
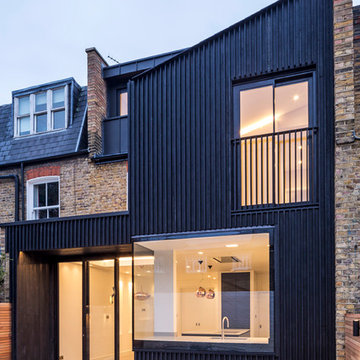
Ian Harding
Inspiration for a black modern terraced house in London with three floors and wood cladding.
Inspiration for a black modern terraced house in London with three floors and wood cladding.
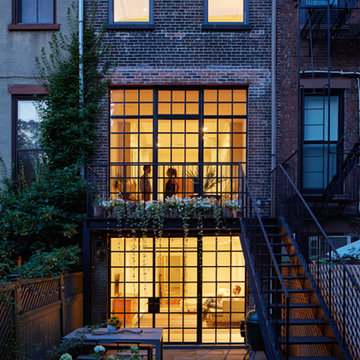
Photo of a medium sized modern brick terraced house in New York with three floors.
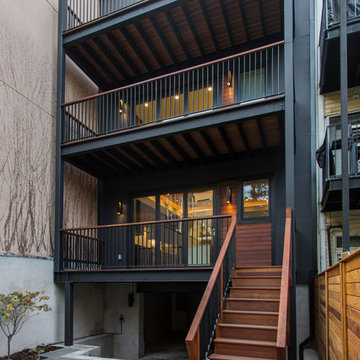
When this non-descript three-story brick row house was purchased by the client, it was stripped completely bare. The owner sought to add additional space, which was achieved by extending the rear of the home by a full 16 feet on the parlor, second and third levels. This not only provided roomier living spaces indoors, it created the opportunity to outfit each reconfigured floor with identical balconies. These outcroppings, finished with matte black railings and full NanaWall folding glass doors, provide the ideal outdoor space for relaxing and entertaining, while creating a harmonious uniformity to the rear façade.
A Grand ARDA for Renovation Design goes to
Dixon Projects
Design: Dixon Projects
From: New York, New York
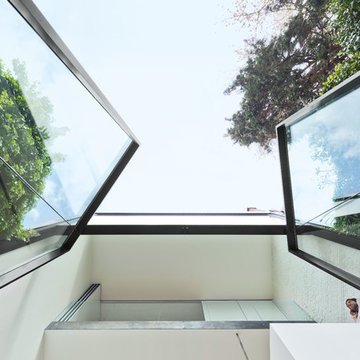
Arkitekter: Pieter Peerlings och Silvia Mertens på Sculp IT Architecten
Produkt: svängdörr i stål och glas Jansen VISS Basic
This is an example of a modern glass terraced house in Stockholm.
This is an example of a modern glass terraced house in Stockholm.
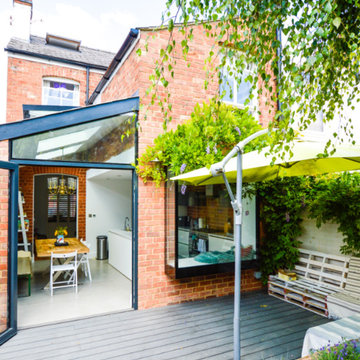
The three bedroom semi-detached property has been completely transformed in just six months. As a photographer Ruth has a creative eye and as such she managed the project from start to finish, overseeing the transformation from a simple terraced house to a stylish property.
Previously featuring a traditional and tired interior, Ruth completely gutted the house and added a single storey extension to the rear, which has created an open and adaptable kitchen with a final floor space of 4.52m x 4.04m.
As the heart of the home, Ruth wanted to renovate the old galley kitchen into a bright and spacious area. With this in mind, one of the key influences for the new kitchen was the ability to bring the outdoors in, which Ruth achieved with the innovative use of glazing.
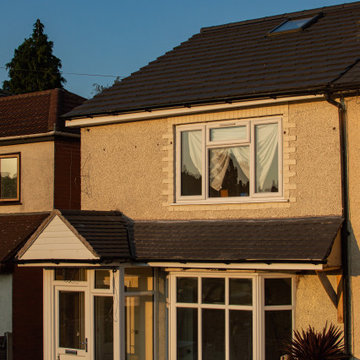
This property was picked up in auction and it was in a terrible state, after a loft and kitchen extension, this allows for the smart reconfiguration allowing for this property value to quadruple
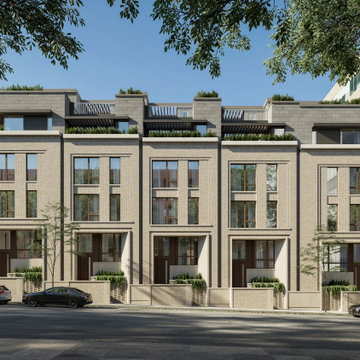
The design for these five ultra luxury townhomes in Center City Philadelphia brings a sense of timeless elegance to urban living. An emphasis on masonry materials and details give the homes a sense of monumentality, while the large expanses of glass, and mahogany accents, showcase the homes' contemporary style.
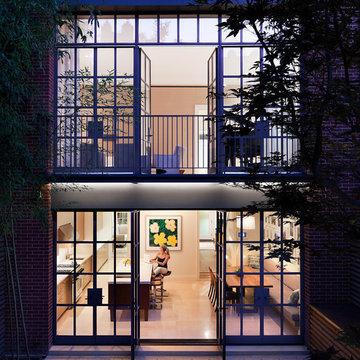
Architect: Steven Harris Architects
Photo Credit: Scott Frances
Photo of a modern brick terraced house in New York.
Photo of a modern brick terraced house in New York.
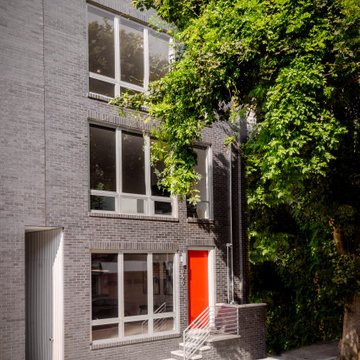
A vibrant orange door highlights the home’s modern gray brick exterior. Floor-to-ceiling windows provide ample natural light and views. The front stairs were designed to conceal the gas meter.
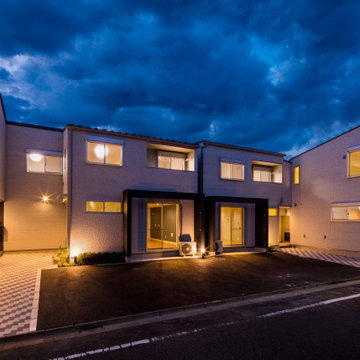
足立区の家 K
収納と洗濯のしやすさにこだわった、テラスハウスです。
株式会社小木野貴光アトリエ一級建築士建築士事務所
https://www.ogino-a.com/
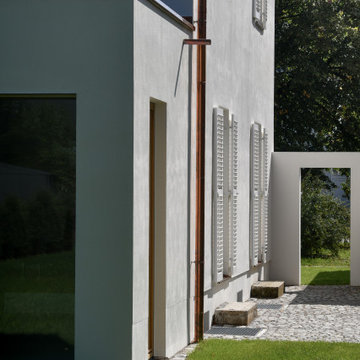
Design ideas for a medium sized and black modern render terraced house in Munich with four floors, a pitched roof, a tiled roof and a red roof.
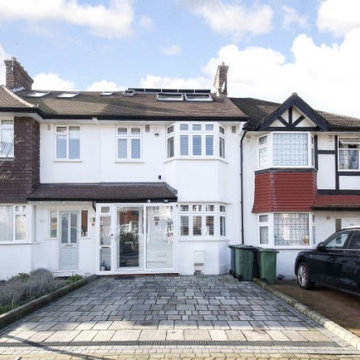
Loft Conversions Company Project Borehamwood, Hertfordshire. Design and build of loft conversion on a terraced house, with large double room and en-suite.
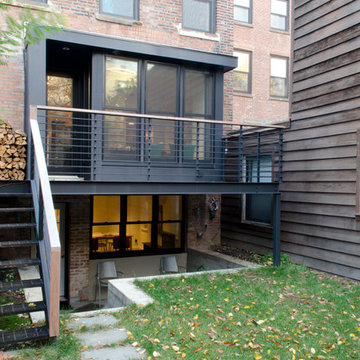
Full gut renovation and facade restoration of an historic 1850s wood-frame townhouse. The current owners found the building as a decaying, vacant SRO (single room occupancy) dwelling with approximately 9 rooming units. The building has been converted to a two-family house with an owner’s triplex over a garden-level rental.
Due to the fact that the very little of the existing structure was serviceable and the change of occupancy necessitated major layout changes, nC2 was able to propose an especially creative and unconventional design for the triplex. This design centers around a continuous 2-run stair which connects the main living space on the parlor level to a family room on the second floor and, finally, to a studio space on the third, thus linking all of the public and semi-public spaces with a single architectural element. This scheme is further enhanced through the use of a wood-slat screen wall which functions as a guardrail for the stair as well as a light-filtering element tying all of the floors together, as well its culmination in a 5’ x 25’ skylight.

Town homes at dusk.
Photography by MIke Seidl.
Photo of a medium sized and brown modern two floor terraced house in Seattle with mixed cladding, a lean-to roof and a metal roof.
Photo of a medium sized and brown modern two floor terraced house in Seattle with mixed cladding, a lean-to roof and a metal roof.
Modern Terraced House Ideas and Designs
3