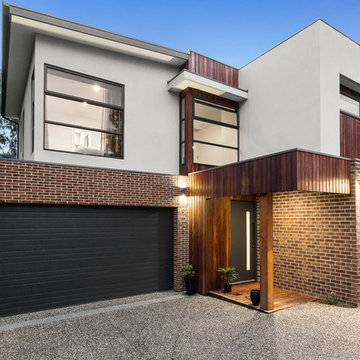Modern Terraced House Ideas and Designs
Refine by:
Budget
Sort by:Popular Today
121 - 140 of 1,035 photos
Item 1 of 3
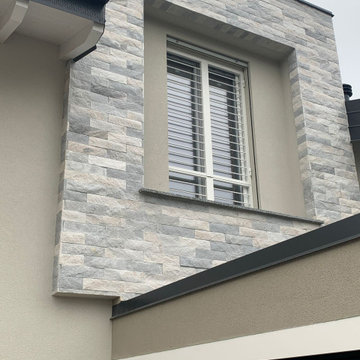
Grata di sicurezza con sottoluce fisso garantire, oltre alla sicurezza contro le effrazioni, maggiore sicurezza all'affaccio.
Design ideas for a modern two floor terraced house in Milan.
Design ideas for a modern two floor terraced house in Milan.
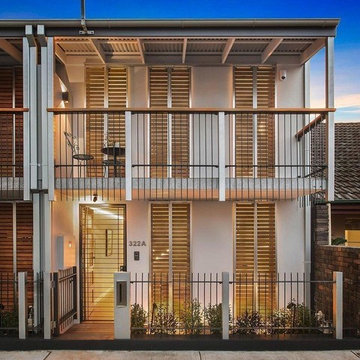
This is an example of a medium sized and white modern two floor concrete terraced house in Sydney with a flat roof and a metal roof.
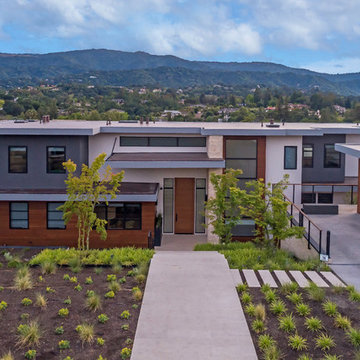
The entrance shows a modest front, not disclosing the grand estate behind. A combination of grey concrete and wooden facade. Tiled pathway surrounded by green. An extra high door for the grand entrance to the hallway
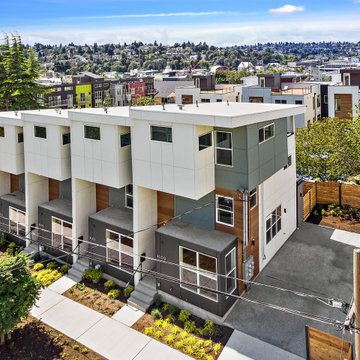
Exterior of 5 rowhouse / townhouses available in Fremont neighborhood of Seattle
Medium sized and gey modern terraced house in Seattle with three floors, mixed cladding and a flat roof.
Medium sized and gey modern terraced house in Seattle with three floors, mixed cladding and a flat roof.
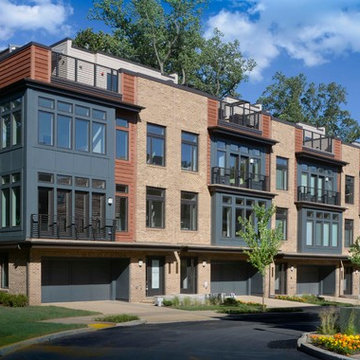
Grosvenor Heights townhomes.
Inspiration for a modern terraced house in DC Metro with three floors.
Inspiration for a modern terraced house in DC Metro with three floors.
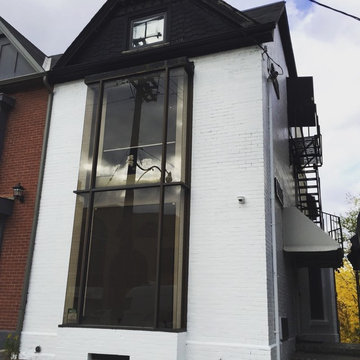
We gave this old red bricked building a fresh new look by painting it white
Design ideas for an expansive and white modern two floor brick terraced house in Toronto with a pitched roof and a shingle roof.
Design ideas for an expansive and white modern two floor brick terraced house in Toronto with a pitched roof and a shingle roof.
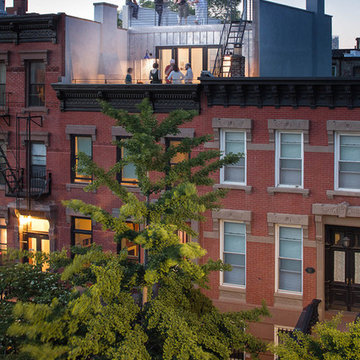
Exterior view of front facade with rooftop addition
Gey modern terraced house in New York with three floors, metal cladding and a flat roof.
Gey modern terraced house in New York with three floors, metal cladding and a flat roof.
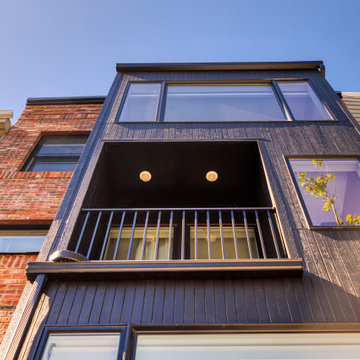
Welcome home to this luxe, modern, and inviting townhome in the heart of downtown Jersey City! We are ecstatic to see this project completed.
This 4-story multifamily underwent a major renovation and was transformed into a spacious and functional family home for our clients. Careful consideration of our client’s lifestyle and plans for the future dictated every design decision. They needed a space that would function well now that they are a young professional couple and a space that would nicely accommodate a growing family in the future. Greater emphasis was placed on common family spaces and bedrooms were designed exclusively for sleep with minimal room for work or study and without TV connections to discourage those activities from taking place in these spaces. Instead, common places such as the family room and the kitchen are inviting and foster those activities.
Due to sagging floors in need of extensive repair, it made more financial sense to replace them entirely. We took this historic house and by re-pitching the roof in an inverted form we were able to gain an overall 36” which we used for raising the floors. This, in turn, allowed us to bring the ground level up to code and be suitable for living space and gave us additional ceiling room on the upper floors. The ground floor was designed to be used as a rental unit and can be reincorporated into the home later when more space is needed.
Both front and back facades were replaced with timeless brick and vertical wood siding and all windows and front doors were replaced. The ground floor features a one-bedroom suite, living room, and open kitchen-dining area. On the first floor, we achieved a more effective entry sequence to the living room, an open-concept design leading to the kitchen. The interior is bright and airy, and the kitchen opens up to the deck in the back and the patio, making entertaining indoors and outdoors seamless. The design works in a way to accommodate the addition of a stair leading to the ground level when the rental unit is incorporated back into the house.
Up on the second floor, a suite with a bathroom was designed with grandparents or guests in mind. Also, two additional bedrooms are now being used as an exercise room and a zoom-worthy office but can later be used as kids’ rooms.
Last but not least, the third floor features the master suite with his and hers walk-in closets, a master bath, and a library.
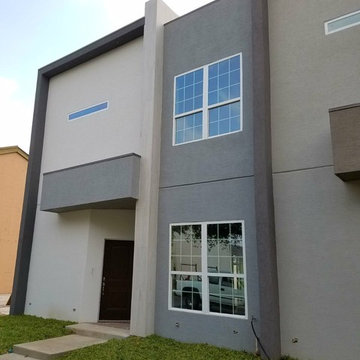
Photo of a medium sized and gey modern two floor render terraced house in Austin with a flat roof and a green roof.
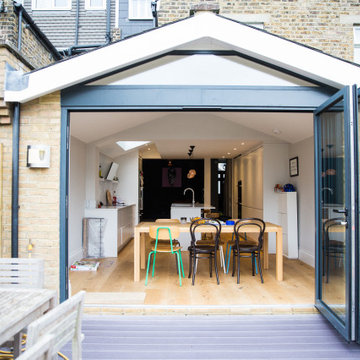
Photography Credit: Pippa Wilson Photograpgy
Looking outdoors back intwards the kitchen / snug conversion. A-frame extension with folding sliding doors, gives this family a light modern airy space to live.
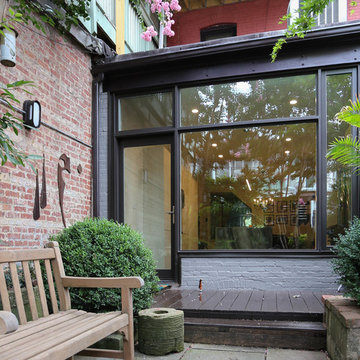
This is an example of a small and gey modern bungalow brick terraced house in Baltimore with a flat roof.
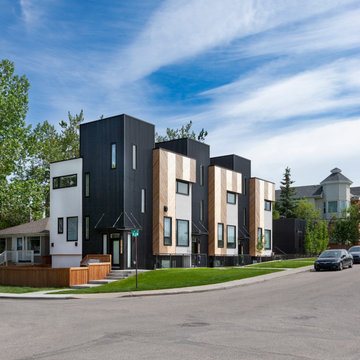
Photo by Gary Campbell
Small and black modern terraced house in Calgary with three floors, mixed cladding and a flat roof.
Small and black modern terraced house in Calgary with three floors, mixed cladding and a flat roof.
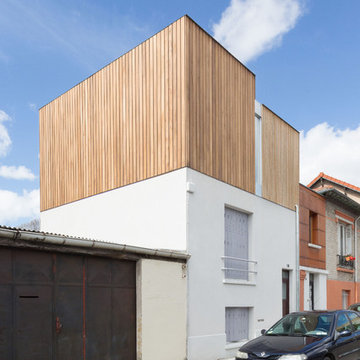
Façade de la maison
Photographe : Svend Andersen
Design ideas for a small and beige modern terraced house in Paris with three floors, mixed cladding, a flat roof and a metal roof.
Design ideas for a small and beige modern terraced house in Paris with three floors, mixed cladding, a flat roof and a metal roof.

Street Front View of Main Entry with Garage, Carport with Vehicle Turntable Feature, Stone Wall Feature at Entry
Inspiration for a medium sized and white modern two floor terraced house in Christchurch with mixed cladding, a lean-to roof and a metal roof.
Inspiration for a medium sized and white modern two floor terraced house in Christchurch with mixed cladding, a lean-to roof and a metal roof.
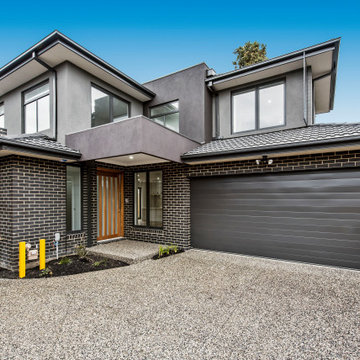
Three luxury townhouses built by Aykon Homes at Bridget St, Glen Waverley. Pictured is the facade of the third double storey townhouse, in elegant chocolate brown bricks with the top level and finishings rendered in grey.
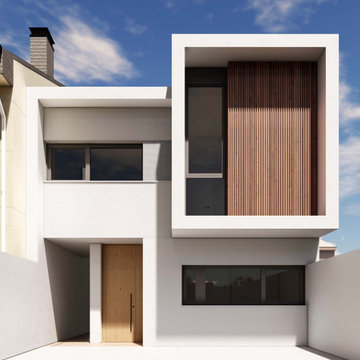
Medium sized and white modern two floor render terraced house in Madrid with a flat roof.
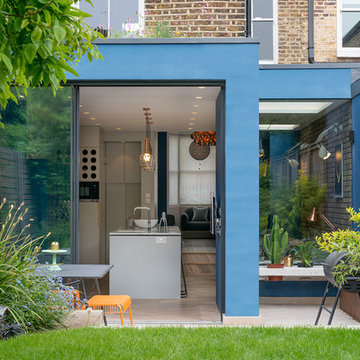
Side and rear extension to a Victorian house
Design ideas for a medium sized and blue modern two floor render terraced house in London with a flat roof and a green roof.
Design ideas for a medium sized and blue modern two floor render terraced house in London with a flat roof and a green roof.
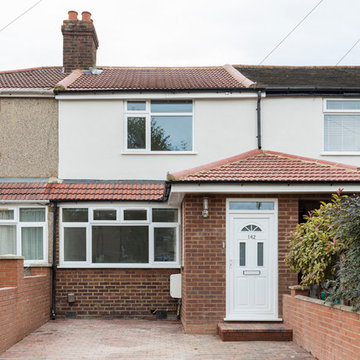
Full house refurbishment with rear extension for rental purposes, boasting new kitchen with build-in appliances, entirely renovated bathrooms, fully refurbished bedrooms and communal areas including rear patio and front drive way. Entire property is bright and clean and has been let during the works!
Chris Snook
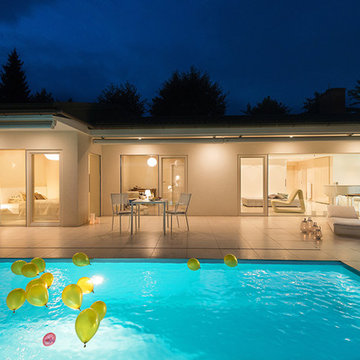
Large and modern designed swimming pool between the living room, bedrooms and outdoor living area on the edge of garden. White porcelain tiles continue throughout the entire house and garden to diminish the divide between indoors and outdoors.
Modern Terraced House Ideas and Designs
7
