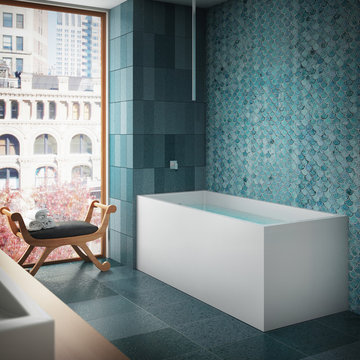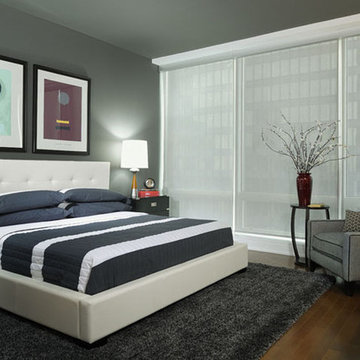Modern Turquoise Home Design Photos
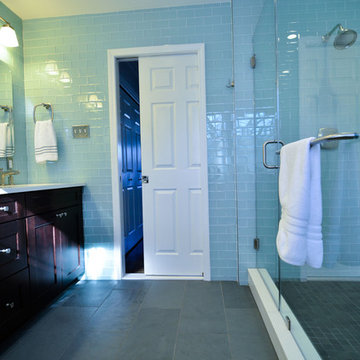
Once sliding open the pocket door, our clients are greeted with crisp slate flooring and airy glass subway tiles throughout the bathroom.
Design ideas for a large modern ensuite bathroom in Philadelphia with a submerged sink, shaker cabinets, dark wood cabinets, quartz worktops, a walk-in shower, blue tiles, glass tiles, blue walls and slate flooring.
Design ideas for a large modern ensuite bathroom in Philadelphia with a submerged sink, shaker cabinets, dark wood cabinets, quartz worktops, a walk-in shower, blue tiles, glass tiles, blue walls and slate flooring.
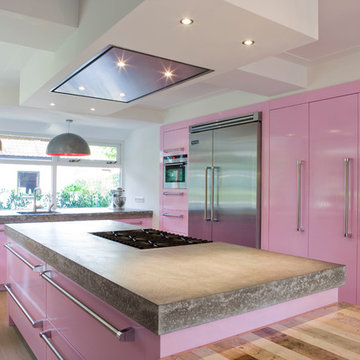
Inspiration for a modern grey and pink kitchen in New York with concrete worktops and stainless steel appliances.
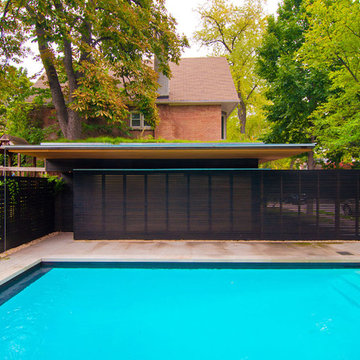
Rosedale ‘PARK’ is a detached garage and fence structure designed for a residential property in an old Toronto community rich in trees and preserved parkland. Located on a busy corner lot, the owner’s requirements for the project were two fold:
1) They wanted to manage views from passers-by into their private pool and entertainment areas while maintaining a connection to the ‘park-like’ public realm; and
2) They wanted to include a place to park their car that wouldn’t jeopardize the natural character of the property or spoil one’s experience of the place.
The idea was to use the new garage, fence, hard and soft landscaping together with the existing house, pool and two large and ‘protected’ trees to create a setting and a particular sense of place for each of the anticipated activities including lounging by the pool, cooking, dining alfresco and entertaining large groups of friends.
Using wood as the primary building material, the solution was to create a light, airy and luminous envelope around each component of the program that would provide separation without containment. The garage volume and fence structure, framed in structural sawn lumber and a variety of engineered wood products, are wrapped in a dark stained cedar skin that is at once solid and opaque and light and transparent.
The fence, constructed of staggered horizontal wood slats was designed for privacy but also lets light and air pass through. At night, the fence becomes a large light fixture providing an ambient glow for both the private garden as well as the public sidewalk. Thin striations of light wrap around the interior and exterior of the property. The wall of the garage separating the pool area and the parked car is an assembly of wood framed windows clad in the same fence material. When illuminated, this poolside screen transforms from an edge into a nearly transparent lantern, casting a warm glow by the pool. The large overhang gives the area by the by the pool containment and sense of place. It edits out the view of adjacent properties and together with the pool in the immediate foreground frames a view back toward the home’s family room. Using the pool as a source of light and the soffit of the overhang a reflector, the bright and luminous water shimmers and reflects light off the warm cedar plane overhead. All of the peripheral storage within the garage is cantilevered off of the main structure and hovers over native grade to significantly reduce the footprint of the building and minimize the impact on existing tree roots.
The natural character of the neighborhood inspired the extensive use of wood as the projects primary building material. The availability, ease of construction and cost of wood products made it possible to carefully craft this project. In the end, aside from its quiet, modern expression, it is well-detailed, allowing it to be a pragmatic storage box, an elevated roof 'garden', a lantern at night, a threshold and place of occupation poolside for the owners.
Photo: Bryan Groulx
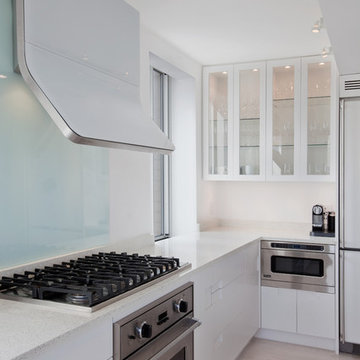
Seong Kwon
This is an example of a modern kitchen in New York with white cabinets and flat-panel cabinets.
This is an example of a modern kitchen in New York with white cabinets and flat-panel cabinets.
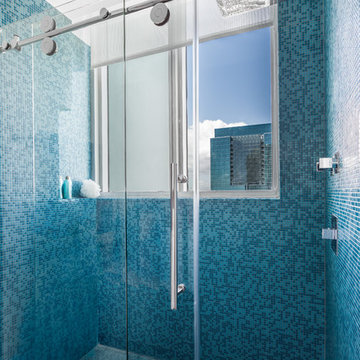
Boys / Kids Bathroom. Blue, Red and White color scheme.
Custom made Bisazza Mosaic Tiles in a 2 blues mix on the shower's walls and floor.
Modern frameless shower glass sliding door. Modern Shower head and hardware.
Photo By Emilio Collavino
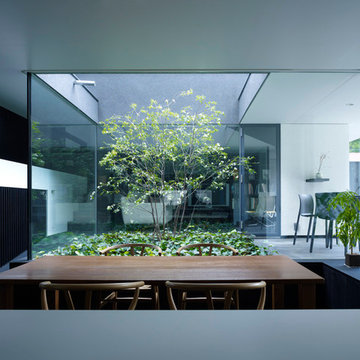
(C) Forward Stroke Inc.
Photo of a small modern dining room in Other with no fireplace, white walls and brown floors.
Photo of a small modern dining room in Other with no fireplace, white walls and brown floors.

A European modern interpretation to a standard 8'x5' bathroom with a touch of mid-century color scheme for warmth.
large format porcelain tile (72x30) was used both for the walls and for the floor.
A 3D tile was used for the center wall for accent / focal point.
Wall mounted toilet were used to save space.
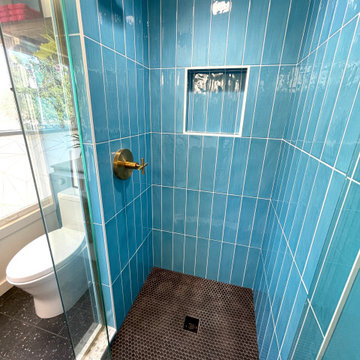
Modern and fun bathroom with built in washer/dryer. Floating walnut vanity with terrazzo countertop. The owner provided a custom mural to complete the desgn.
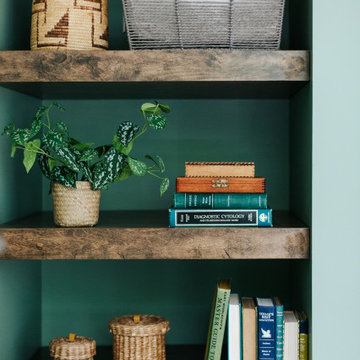
So I know I said that Office 01 was one of my favorite offices at Cedar Counseling & Wellness, but Office 07 IS hands-down my favorite. Moody, modern and masculine… I definitely wouldn’t mind working here every day! When it came to the design, Carrie really invested in professional, quality pieces - and you can tell. They really stand out on their own, allowing us to keep the design clean and minimal.
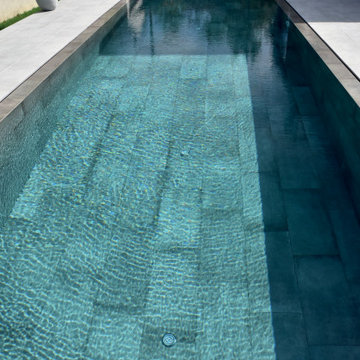
Swimming pool with concrete look. Collections: Ske 2.0 Prima Materia - Cemento
Modern rectangular swimming pool with with pool landscaping and tiled flooring.
Modern rectangular swimming pool with with pool landscaping and tiled flooring.

Inspiration for a modern grey and white galley kitchen/diner in Perth with a submerged sink, flat-panel cabinets, white cabinets, white splashback, window splashback, concrete flooring, an island, grey floors, white worktops, a vaulted ceiling, engineered stone countertops and stainless steel appliances.
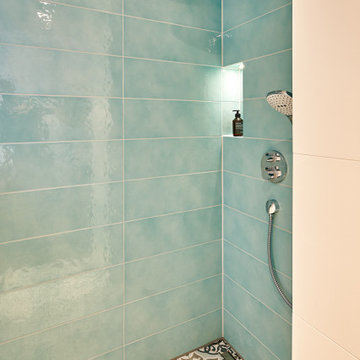
Design ideas for a small modern shower room bathroom in Stuttgart with a walk-in shower, a wall mounted toilet, a vessel sink, multi-coloured floors and an open shower.

Design ideas for a medium sized modern wood floating metal railing staircase in Los Angeles with open risers.

This bath and shower ties in the gray from the carpet with the black finishes that are used around the house.
This is an example of a medium sized modern family bathroom in Other with shaker cabinets, grey cabinets, an alcove bath, a shower/bath combination, a one-piece toilet, white tiles, white walls, ceramic flooring, a submerged sink, black floors, a hinged door, a single sink and a built in vanity unit.
This is an example of a medium sized modern family bathroom in Other with shaker cabinets, grey cabinets, an alcove bath, a shower/bath combination, a one-piece toilet, white tiles, white walls, ceramic flooring, a submerged sink, black floors, a hinged door, a single sink and a built in vanity unit.

Design ideas for a large and gey modern two floor detached house in Seattle with concrete fibreboard cladding, a lean-to roof and a metal roof.
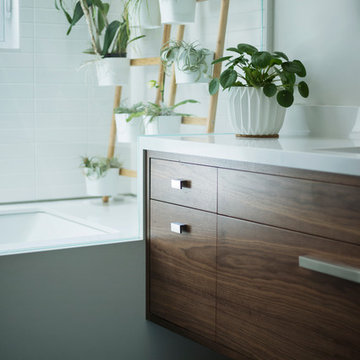
Walnut wood vanity, engineered quartz countertop, Fireclay tile
Photo of a medium sized modern ensuite bathroom in San Francisco with flat-panel cabinets, medium wood cabinets, an alcove bath, a one-piece toilet, white tiles, ceramic tiles, white walls, ceramic flooring, a submerged sink, engineered stone worktops, blue floors, a hinged door and white worktops.
Photo of a medium sized modern ensuite bathroom in San Francisco with flat-panel cabinets, medium wood cabinets, an alcove bath, a one-piece toilet, white tiles, ceramic tiles, white walls, ceramic flooring, a submerged sink, engineered stone worktops, blue floors, a hinged door and white worktops.
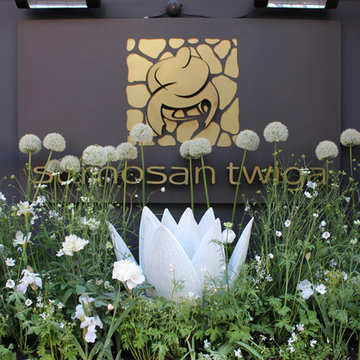
A miniature garden brimming with white flowers in varying shades and species sits outside Sumosan Twiga contained in a large verdigris copper planter.
With inspiration drawn from the renowned White Garden at Sissinghurst Castle in Kent; ivory, pearl and alabaster hues pop against the dark restaurant facade and reference the Royal Wedding taking place during the same month as the Chelsea in Bloom festival.
Rebecca Newnham’s ‘White Lotus’ appears to float amongst the blooms. The imperfect, patinated finish of the bespoke planter represents the murky aquatic conditions from which the Nelumbo nucifera (Sacred Lotus) emerges and unfolds, with its pure and perfect petals intact - a symbol of love conquering all.
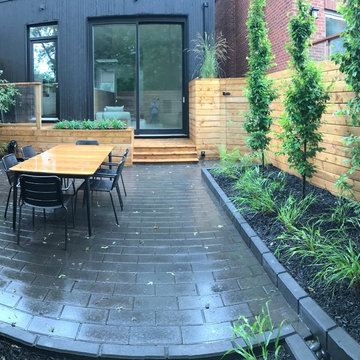
A small backyard using Sienna wood for the fences and decks. Techo-Bloc Onyx pavingstone and curbing hardscaping materials. Hornbeams, Serviceberries, and various ornamental grasses complete the planting portion.
Modern Turquoise Home Design Photos
12




















