Modern Utility Room with Beige Worktops Ideas and Designs
Refine by:
Budget
Sort by:Popular Today
41 - 60 of 104 photos
Item 1 of 3
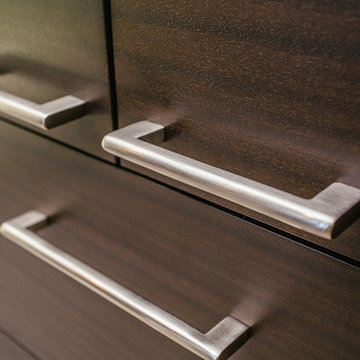
Custom laundry room cabinets.
Photo of a medium sized modern single-wall utility room in Portland with shaker cabinets, brown cabinets, white walls, laminate floors, grey floors and beige worktops.
Photo of a medium sized modern single-wall utility room in Portland with shaker cabinets, brown cabinets, white walls, laminate floors, grey floors and beige worktops.
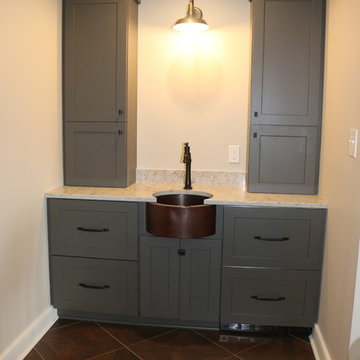
Storage and storage and more storage
Photo of a large modern utility room in Other with a submerged sink, shaker cabinets, grey cabinets, granite worktops, grey walls, ceramic flooring, brown floors and beige worktops.
Photo of a large modern utility room in Other with a submerged sink, shaker cabinets, grey cabinets, granite worktops, grey walls, ceramic flooring, brown floors and beige worktops.
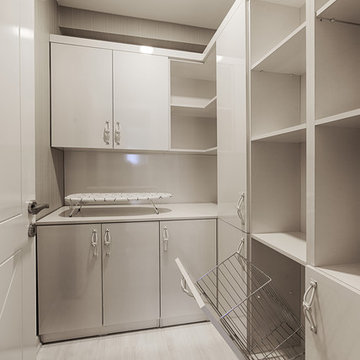
Design and Execution by Atölye Teta: Ece Hapcioglu Karatepe & Tekin Karatepe
Photography by Koray Polat
Photo of a small modern l-shaped utility room in Other with flat-panel cabinets, beige cabinets, laminate countertops, beige walls, light hardwood flooring, a stacked washer and dryer, beige floors and beige worktops.
Photo of a small modern l-shaped utility room in Other with flat-panel cabinets, beige cabinets, laminate countertops, beige walls, light hardwood flooring, a stacked washer and dryer, beige floors and beige worktops.
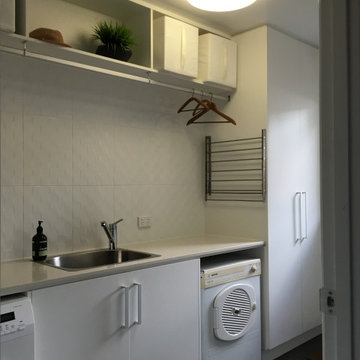
This is my clients favourite part of the renovation. With a large family it was imperative that this space was highly functional. Out of frame on the right there is a large storage cupboard with sliding doors giving this space a huge amount of storage. Added to that, ample bench space & a clothes hanging rail for delicate items make this a very functional room.
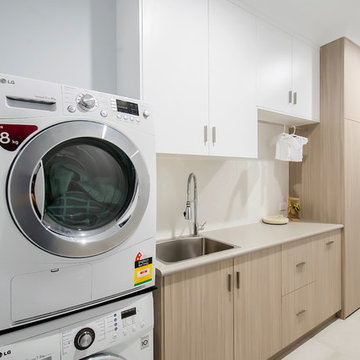
This is an example of a medium sized modern single-wall separated utility room in Other with a built-in sink, flat-panel cabinets, light wood cabinets, laminate countertops, white splashback, ceramic splashback, white walls, ceramic flooring, a stacked washer and dryer, white floors and beige worktops.
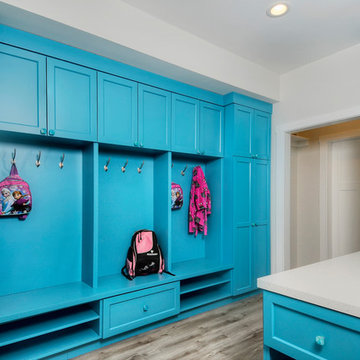
Inspiration for a medium sized modern u-shaped utility room in San Francisco with a submerged sink, recessed-panel cabinets, blue cabinets, composite countertops, beige walls, a side by side washer and dryer, brown floors and beige worktops.

This is an example of a medium sized modern single-wall separated utility room in Portland with a submerged sink, recessed-panel cabinets, white cabinets, engineered stone countertops, beige splashback, ceramic splashback, grey walls, ceramic flooring, a side by side washer and dryer, grey floors and beige worktops.
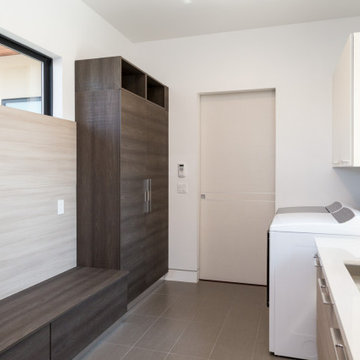
Base cabinets from the Aran Cucine Mia collection in Tafira Elm Tranche with Linea handle. Wall cabinets from the Terra collection in cream glossy with Linea handle. Tall cabinet and shoe cabinet from the Mia collection in Grey Ash Tranche with Linea handle.
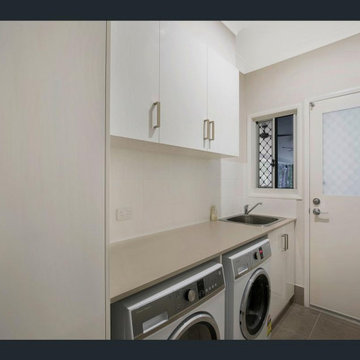
Photo of a modern single-wall separated utility room in Other with a built-in sink, laminate countertops, white splashback, ceramic splashback, grey walls, ceramic flooring, an integrated washer and dryer, brown floors and beige worktops.
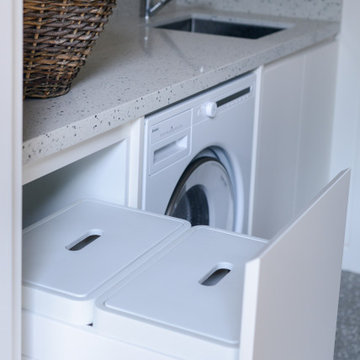
Photo of a medium sized modern single-wall separated utility room in Sydney with a built-in sink, flat-panel cabinets, beige cabinets, engineered stone countertops, beige walls, terracotta flooring, grey floors and beige worktops.
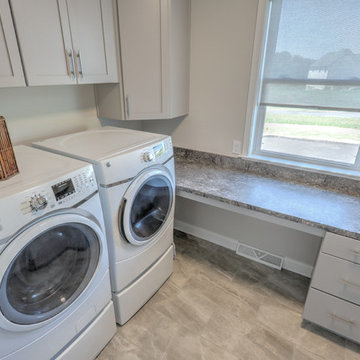
Medium sized modern u-shaped separated utility room in Other with a submerged sink, shaker cabinets, white cabinets, laminate countertops, white walls, porcelain flooring, a side by side washer and dryer, beige floors and beige worktops.

Production of hand-made MOSAIC ARTISTIC TILES that are of artistic quality with a touch of variation in their colour, shade, tone and size. Each product has an intrinsic characteristic that is peculiar to them. A customization of all products by using hand made pattern with any combination of colours from our classic colour palette.
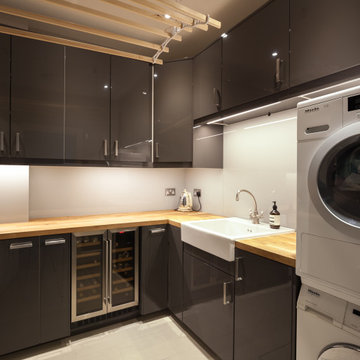
Photo of a small modern u-shaped utility room with a belfast sink, flat-panel cabinets, grey cabinets, wood worktops, grey splashback, glass sheet splashback, an integrated washer and dryer and beige worktops.
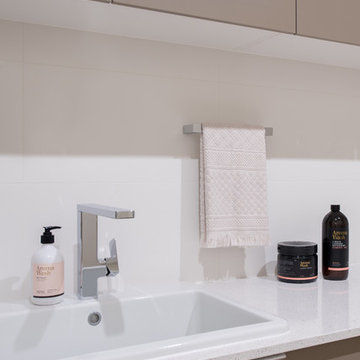
Our Osborne Park team was delighted to create this laundry for the Turner family, complete with custom cabinetry in Polytec ‘Melamine Caraway Matt’.
Our favourite feature in this new laundry is the benchtop in Silestone by Cosentino ‘Blanco Matric’, which is both durable and easy to clean (plus it is beautiful to look at).
We can think of no better way to make doing laundry less of a chore, than by being able to do it in a beautiful new laundry!
To learn more about our laundry renovations, visit: https://www.kitchencraftsmen.com.au/kitchen/laundries/
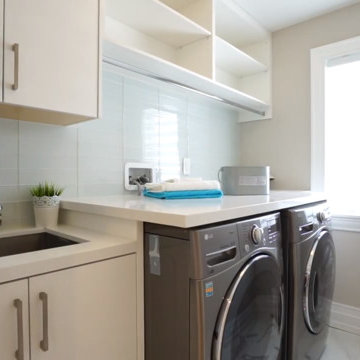
Design ideas for a medium sized modern single-wall separated utility room in Other with a built-in sink, flat-panel cabinets, beige cabinets, marble worktops, a side by side washer and dryer and beige worktops.

Located in Monterey Park, CA, the project included complete renovation and addition of a 2nd floor loft and deck. The previous house was a traditional style and was converted into an Art Moderne house with shed roofs. The 2,312 square foot house features 3 bedrooms, 3.5 baths, and upstairs loft. The 400 square foot garage was increased and repositioned for the renovation.
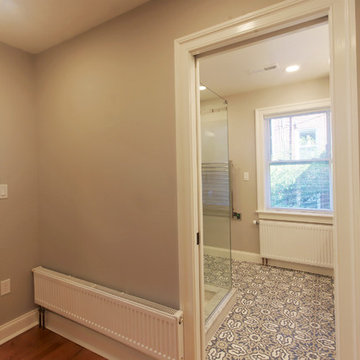
Small modern galley utility room in Baltimore with flat-panel cabinets, white cabinets, wood worktops, grey walls, medium hardwood flooring, a stacked washer and dryer, beige floors and beige worktops.
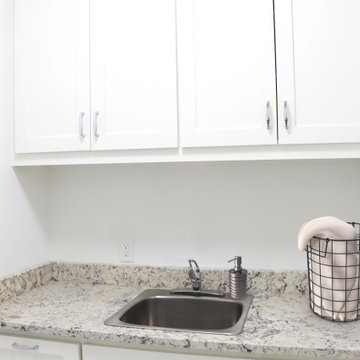
Photo of a modern separated utility room in Houston with a built-in sink, shaker cabinets, white cabinets, granite worktops, granite splashback, white walls, porcelain flooring, a side by side washer and dryer, white floors and beige worktops.
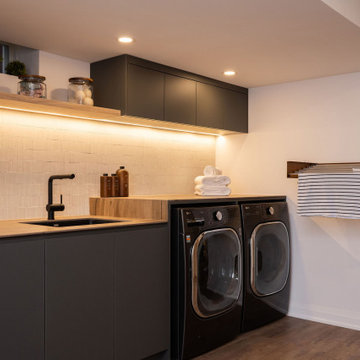
This is an example of a large modern galley utility room in Toronto with a submerged sink, flat-panel cabinets, grey cabinets, tile countertops, beige splashback, porcelain splashback, white walls, laminate floors, a side by side washer and dryer, brown floors and beige worktops.
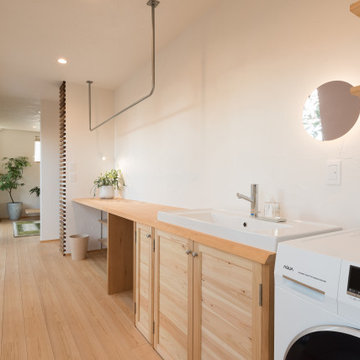
手洗いも部屋干しも◎明るいランドリースペース
Photo of a modern single-wall utility room in Other with wood worktops, white walls, medium hardwood flooring, an integrated washer and dryer, beige floors and beige worktops.
Photo of a modern single-wall utility room in Other with wood worktops, white walls, medium hardwood flooring, an integrated washer and dryer, beige floors and beige worktops.
Modern Utility Room with Beige Worktops Ideas and Designs
3