Modern Utility Room with Ceramic Flooring Ideas and Designs
Refine by:
Budget
Sort by:Popular Today
41 - 60 of 838 photos
Item 1 of 3
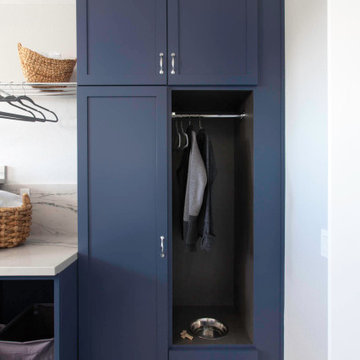
When all but the master suite was redesigned in a newly-purchased home, an opportunity arose for transformation.
Lack of storage, low-height counters and an unnecessary closet space were all undesirable.
Closing off the adjacent closet allowed for wider and taller vanities and a make-up station in the bathroom. Eliminating the tub, a shower sizable to wash large dogs is nestled by the windows offering ample light. The water-closet sits where the previous shower was, paired with French doors creating an airy feel while maintaining privacy.
In the old closet, the previous opening to the master bath is closed off with new access from the hallway allowing for a new laundry space. The cabinetry layout ensures maximum storage. Utilizing the longest wall for equipment offered full surface space with short hanging above and a tower functions as designated tall hanging with the dog’s water bowl built-in below.
A palette of warm silvers and blues compliment the bold patterns found in each of the spaces.
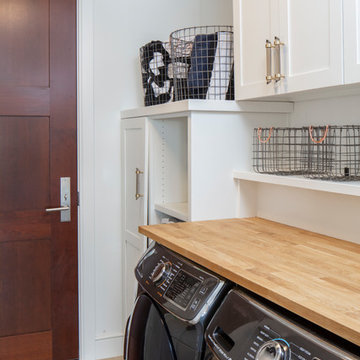
Photography: Fine Focus Photography, Tre Dunham
This is an example of a medium sized modern single-wall separated utility room in Austin with shaker cabinets, white cabinets, wood worktops, white walls, ceramic flooring and a side by side washer and dryer.
This is an example of a medium sized modern single-wall separated utility room in Austin with shaker cabinets, white cabinets, wood worktops, white walls, ceramic flooring and a side by side washer and dryer.

Inspiration for a medium sized modern galley utility room in Perth with a built-in sink, grey cabinets, wood worktops, white splashback, ceramic splashback, ceramic flooring, a side by side washer and dryer, beige floors and brown worktops.

www.genevacabinet.com
Geneva Cabinet Company, Lake Geneva WI, It is very likely that function is the key motivator behind a bathroom makeover. It could be too small, dated, or just not working. Here we recreated the primary bath by borrowing space from an adjacent laundry room and hall bath. The new design delivers a spacious bathroom suite with the bonus of improved laundry storage.

Photo of a large modern l-shaped separated utility room in Seattle with a submerged sink, flat-panel cabinets, dark wood cabinets, engineered stone countertops, white splashback, ceramic splashback, white walls, ceramic flooring, a side by side washer and dryer, grey floors and white worktops.
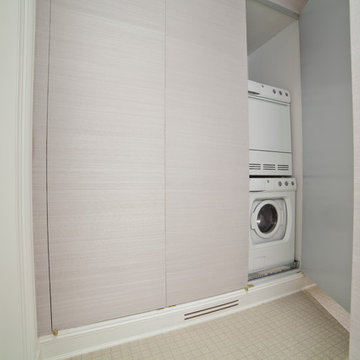
This is an example of a small modern single-wall laundry cupboard in New York with recessed-panel cabinets, white cabinets, granite worktops, grey walls and ceramic flooring.
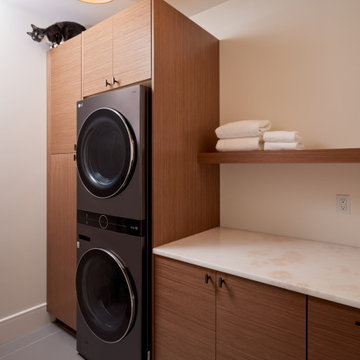
Not your average laundry room!
Design ideas for a large modern single-wall separated utility room in Richmond with flat-panel cabinets, medium wood cabinets, marble worktops, beige walls, ceramic flooring, a stacked washer and dryer, grey floors and beige worktops.
Design ideas for a large modern single-wall separated utility room in Richmond with flat-panel cabinets, medium wood cabinets, marble worktops, beige walls, ceramic flooring, a stacked washer and dryer, grey floors and beige worktops.
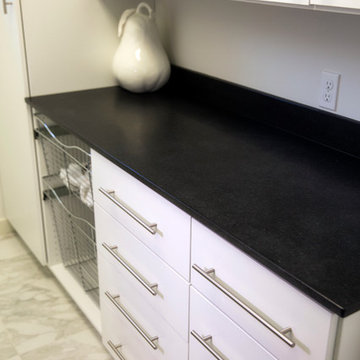
Designed by Ultimate Closet Systems
Visit us at http://www.ultimateclosetsystems.com

Une pièce indispensable souvent oubliée
En complément de notre activité de cuisiniste, nous réalisons régulièrement des lingeries/ buanderies.
Fonctionnelle et esthétique
Venez découvrir dans notre showroom à Déville lès Rouen une lingerie/buanderie sur mesure.
Nous avons conçu une implantation fonctionnelle : un plan de travail en inox avec évier soudé et mitigeur, des paniers à linges intégrés en sous-plan, un espace de rangement pour les produits ménagers et une penderie pour suspendre quelques vêtements en attente de repassage.
Le lave-linge et le sèche-linge Miele sont superposés grâce au tiroir de rangement qui offre une tablette pour poser un panier afin de décharger le linge.
L’armoire séchante d’Asko vient compléter notre lingerie, véritable atout méconnu.
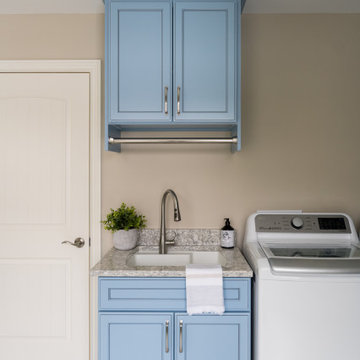
Our studio reconfigured our client’s space to enhance its functionality. We moved a small laundry room upstairs, using part of a large loft area, creating a spacious new room with soft blue cabinets and patterned tiles. We also added a stylish guest bathroom with blue cabinets and antique gold fittings, still allowing for a large lounging area. Downstairs, we used the space from the relocated laundry room to open up the mudroom and add a cheerful dog wash area, conveniently close to the back door.
---
Project completed by Wendy Langston's Everything Home interior design firm, which serves Carmel, Zionsville, Fishers, Westfield, Noblesville, and Indianapolis.
For more about Everything Home, click here: https://everythinghomedesigns.com/
To learn more about this project, click here:
https://everythinghomedesigns.com/portfolio/luxury-function-noblesville/
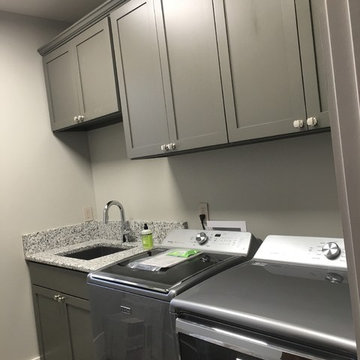
This is an example of a medium sized modern single-wall separated utility room in Nashville with a submerged sink, shaker cabinets, grey cabinets, granite worktops, beige walls, ceramic flooring, a side by side washer and dryer and beige floors.
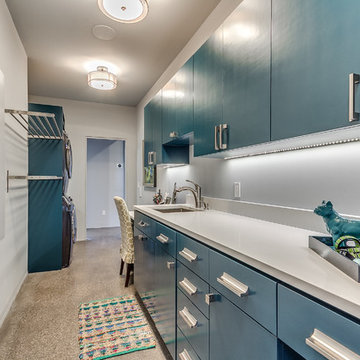
Inspiration for a large modern galley separated utility room in Raleigh with a built-in sink, flat-panel cabinets, blue cabinets, engineered stone countertops, white walls, ceramic flooring and a stacked washer and dryer.
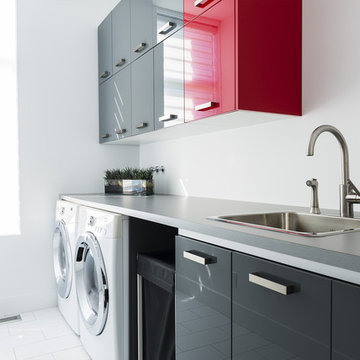
Louis Caya
Design ideas for a small modern single-wall separated utility room in Montreal with flat-panel cabinets, grey cabinets, laminate countertops, white walls, ceramic flooring, a side by side washer and dryer and a built-in sink.
Design ideas for a small modern single-wall separated utility room in Montreal with flat-panel cabinets, grey cabinets, laminate countertops, white walls, ceramic flooring, a side by side washer and dryer and a built-in sink.
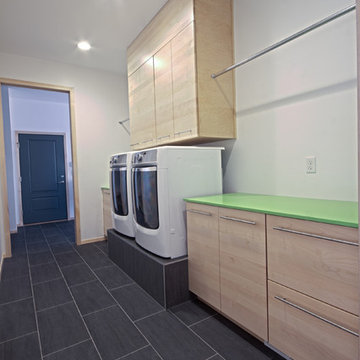
Photographer: Kat Brannaman
Design ideas for a medium sized modern single-wall separated utility room in Other with a submerged sink, flat-panel cabinets, light wood cabinets, engineered stone countertops, white walls, ceramic flooring, a side by side washer and dryer and green worktops.
Design ideas for a medium sized modern single-wall separated utility room in Other with a submerged sink, flat-panel cabinets, light wood cabinets, engineered stone countertops, white walls, ceramic flooring, a side by side washer and dryer and green worktops.

Large modern galley utility room in Other with a built-in sink, flat-panel cabinets, grey cabinets, granite worktops, orange walls, ceramic flooring, a side by side washer and dryer, white floors and white worktops.

When all but the master suite was redesigned in a newly-purchased home, an opportunity arose for transformation.
Lack of storage, low-height counters and an unnecessary closet space were all undesirable.
Closing off the adjacent closet allowed for wider and taller vanities and a make-up station in the bathroom. Eliminating the tub, a shower sizable to wash large dogs is nestled by the windows offering ample light. The water-closet sits where the previous shower was, paired with French doors creating an airy feel while maintaining privacy.
In the old closet, the previous opening to the master bath is closed off with new access from the hallway allowing for a new laundry space. The cabinetry layout ensures maximum storage. Utilizing the longest wall for equipment offered full surface space with short hanging above and a tower functions as designated tall hanging with the dog’s water bowl built-in below.
A palette of warm silvers and blues compliment the bold patterns found in each of the spaces.
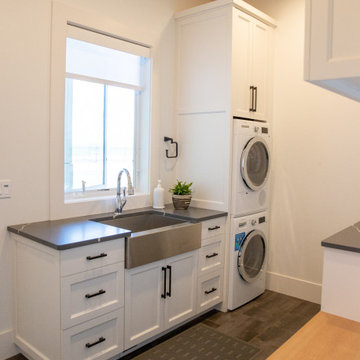
Laundry
Inspiration for a small modern utility room in Portland with a belfast sink, shaker cabinets, white cabinets, engineered stone countertops, white walls, ceramic flooring, a stacked washer and dryer, grey floors and grey worktops.
Inspiration for a small modern utility room in Portland with a belfast sink, shaker cabinets, white cabinets, engineered stone countertops, white walls, ceramic flooring, a stacked washer and dryer, grey floors and grey worktops.
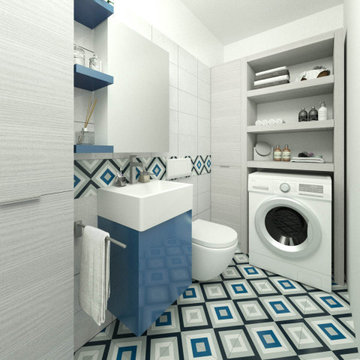
Progetto per bagno di servizio con lavanderia di 3 mq - Render fotorealistico
This is an example of a small modern single-wall separated utility room in Other with a single-bowl sink, grey walls, ceramic flooring, an integrated washer and dryer and multi-coloured floors.
This is an example of a small modern single-wall separated utility room in Other with a single-bowl sink, grey walls, ceramic flooring, an integrated washer and dryer and multi-coloured floors.

This is an example of a medium sized modern u-shaped laundry cupboard in Birmingham with flat-panel cabinets, white cabinets, laminate countertops, white splashback, mosaic tiled splashback, blue walls, ceramic flooring, a side by side washer and dryer, beige floors and white worktops.
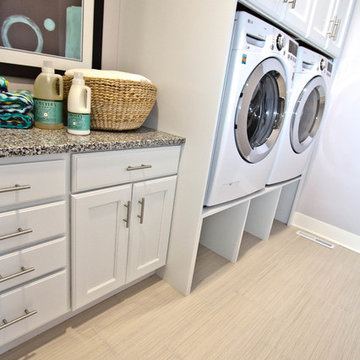
Tracy T. Photography
Medium sized modern single-wall utility room in Other with recessed-panel cabinets, white cabinets, engineered stone countertops, white walls, ceramic flooring, a side by side washer and dryer and beige floors.
Medium sized modern single-wall utility room in Other with recessed-panel cabinets, white cabinets, engineered stone countertops, white walls, ceramic flooring, a side by side washer and dryer and beige floors.
Modern Utility Room with Ceramic Flooring Ideas and Designs
3