Modern Utility Room with Shaker Cabinets Ideas and Designs
Refine by:
Budget
Sort by:Popular Today
41 - 60 of 797 photos
Item 1 of 3

This is an example of a small modern single-wall separated utility room in Baltimore with a submerged sink, shaker cabinets, white cabinets, wood worktops, beige walls, porcelain flooring, a side by side washer and dryer, black floors and brown worktops.
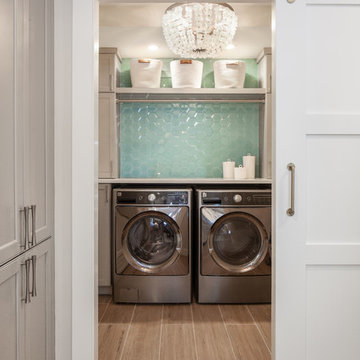
This is an example of a small modern single-wall separated utility room in Miami with shaker cabinets, grey cabinets, engineered stone countertops, white walls, porcelain flooring, a side by side washer and dryer, brown floors and white worktops.
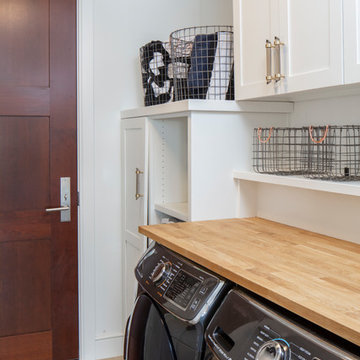
Photography: Fine Focus Photography, Tre Dunham
This is an example of a medium sized modern single-wall separated utility room in Austin with shaker cabinets, white cabinets, wood worktops, white walls, ceramic flooring and a side by side washer and dryer.
This is an example of a medium sized modern single-wall separated utility room in Austin with shaker cabinets, white cabinets, wood worktops, white walls, ceramic flooring and a side by side washer and dryer.
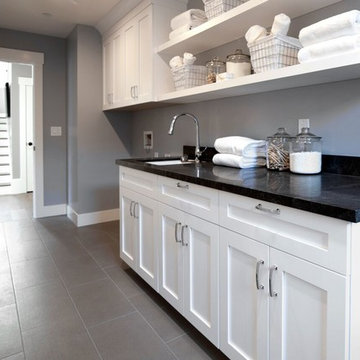
Spacious and functional laundry room with plenty of storage.
Inspiration for a modern galley utility room in San Francisco with a submerged sink, shaker cabinets, white cabinets, granite worktops, grey walls, porcelain flooring and a side by side washer and dryer.
Inspiration for a modern galley utility room in San Francisco with a submerged sink, shaker cabinets, white cabinets, granite worktops, grey walls, porcelain flooring and a side by side washer and dryer.

This dark, dreary kitchen was large, but not being used well. The family of 7 had outgrown the limited storage and experienced traffic bottlenecks when in the kitchen together. A bright, cheerful and more functional kitchen was desired, as well as a new pantry space.
We gutted the kitchen and closed off the landing through the door to the garage to create a new pantry. A frosted glass pocket door eliminates door swing issues. In the pantry, a small access door opens to the garage so groceries can be loaded easily. Grey wood-look tile was laid everywhere.
We replaced the small window and added a 6’x4’ window, instantly adding tons of natural light. A modern motorized sheer roller shade helps control early morning glare. Three free-floating shelves are to the right of the window for favorite décor and collectables.
White, ceiling-height cabinets surround the room. The full-overlay doors keep the look seamless. Double dishwashers, double ovens and a double refrigerator are essentials for this busy, large family. An induction cooktop was chosen for energy efficiency, child safety, and reliability in cooking. An appliance garage and a mixer lift house the much-used small appliances.
An ice maker and beverage center were added to the side wall cabinet bank. The microwave and TV are hidden but have easy access.
The inspiration for the room was an exclusive glass mosaic tile. The large island is a glossy classic blue. White quartz countertops feature small flecks of silver. Plus, the stainless metal accent was even added to the toe kick!
Upper cabinet, under-cabinet and pendant ambient lighting, all on dimmers, was added and every light (even ceiling lights) is LED for energy efficiency.
White-on-white modern counter stools are easy to clean. Plus, throughout the room, strategically placed USB outlets give tidy charging options.
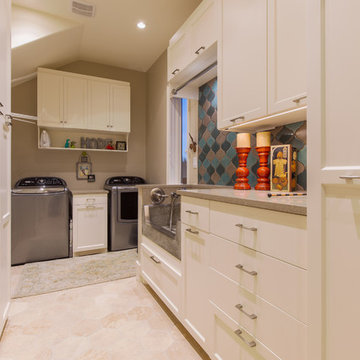
Christopher Davison, AIA
Design ideas for a large modern l-shaped utility room in Austin with an utility sink, shaker cabinets, white cabinets, engineered stone countertops, beige walls and a side by side washer and dryer.
Design ideas for a large modern l-shaped utility room in Austin with an utility sink, shaker cabinets, white cabinets, engineered stone countertops, beige walls and a side by side washer and dryer.
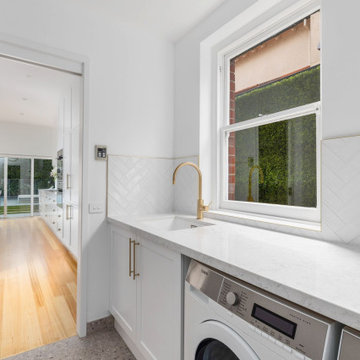
Light, bright and inviting, a beautiful entertainer’s kitchen that combines modern features with beachside characteristics. The open-plan layout connecting with a long Island bench, perfect when you need extra space to prepare a meal, it doubles as casual dining space for guests to eat around or enjoy a glass of wine while having a chat. Striking pendant lighting draws the eye towards the spectacular white profile joinery, that actually works to reflect natural lighting and maximise window views. The blue tone acts as a sophisticated backdrop, a statement against the stone countertop leading up and into the splash back, engineered stone in Casablanca form Stone Ambassador helps to open the space and creates the illusion of a larger area. White leather bar stools are a great casual seating option, and a contrast to the "Dulux Sharp Blue” colour palette used on the Island cabinetry. Smartly positioned bar is a nice addition in this entertainer's space, creating an elegant and also practical storage solution, kept away from plain sight but nearby and handy when situations call for a celebration or a relaxing sip before bed. This cleverly designed area is complete with wine fridge, wine rack and shelves for storage.
The Ultimate adjoining laundry flowing directly from the kitchen, it’s vital that the design is both practical and functional.
Materials continue into this space with the exception of the splash back, the use of textured tiles in a herringbone pattern adds an extra eye-catching element to this desirable laundry space.
Ample storage is necessary in your laundry, this space includes a combination of cupboards, overhead, drawers and bench top space, and the inclusion of tall cupboards allowing you to store brooms, mops and vacuum cleaners out of sight.
Elements of blue that echo the outside connecting the kitchen and garden, allowing a free- flowing design and plenty of natural light, throw open the doors and straight onto the pool.

Small modern galley separated utility room in Detroit with a belfast sink, shaker cabinets, beige cabinets, wood worktops, a side by side washer and dryer and brown worktops.
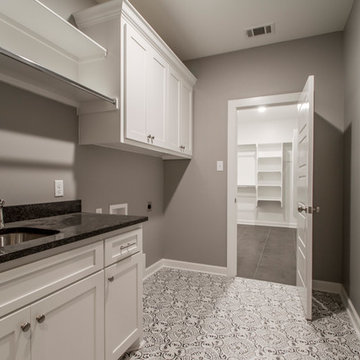
Large modern single-wall separated utility room in Little Rock with a submerged sink, shaker cabinets, white cabinets, engineered stone countertops, grey walls, ceramic flooring, a side by side washer and dryer, multi-coloured floors and black worktops.
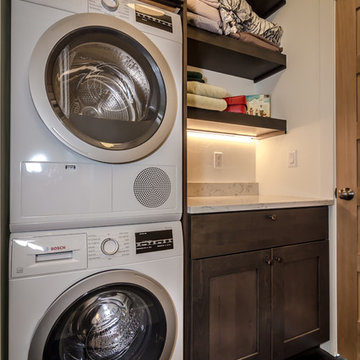
Builder | Middle Park Construction
Photography | Jon Kohlwey
Designer | Tara Bender
Starmark Cabinetry
Small modern single-wall separated utility room in Denver with shaker cabinets, dark wood cabinets, engineered stone countertops, white walls, laminate floors, a stacked washer and dryer, brown floors and white worktops.
Small modern single-wall separated utility room in Denver with shaker cabinets, dark wood cabinets, engineered stone countertops, white walls, laminate floors, a stacked washer and dryer, brown floors and white worktops.

Utility room with washing machine and dryer behind bespoke shaker-style sliding doors. Porcelain tiled floor in black and white starburst design.
Medium sized modern single-wall separated utility room in London with shaker cabinets, blue cabinets, marble worktops, porcelain splashback, white walls, porcelain flooring, a concealed washer and dryer, black floors and white worktops.
Medium sized modern single-wall separated utility room in London with shaker cabinets, blue cabinets, marble worktops, porcelain splashback, white walls, porcelain flooring, a concealed washer and dryer, black floors and white worktops.

Galley Style Laundry Room with ceiling mounted clothes airer.
Inspiration for a medium sized modern galley laundry cupboard in West Midlands with a belfast sink, shaker cabinets, grey cabinets, quartz worktops, white splashback, engineered quartz splashback, grey walls, porcelain flooring, a stacked washer and dryer, beige floors, white worktops, a vaulted ceiling, tongue and groove walls and a feature wall.
Inspiration for a medium sized modern galley laundry cupboard in West Midlands with a belfast sink, shaker cabinets, grey cabinets, quartz worktops, white splashback, engineered quartz splashback, grey walls, porcelain flooring, a stacked washer and dryer, beige floors, white worktops, a vaulted ceiling, tongue and groove walls and a feature wall.
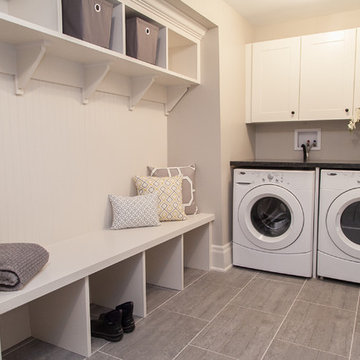
This is an example of a large modern l-shaped utility room in Toronto with shaker cabinets, white cabinets, granite worktops, grey walls, ceramic flooring and a side by side washer and dryer.
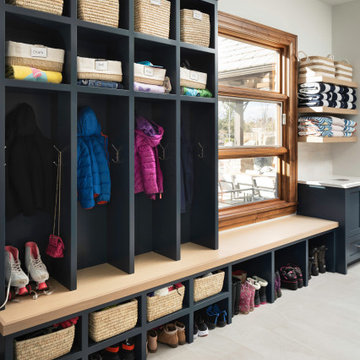
Inspiration for a modern utility room in Denver with a submerged sink, shaker cabinets, blue cabinets, engineered stone countertops, white splashback, ceramic splashback, white walls, porcelain flooring, a side by side washer and dryer and white worktops.
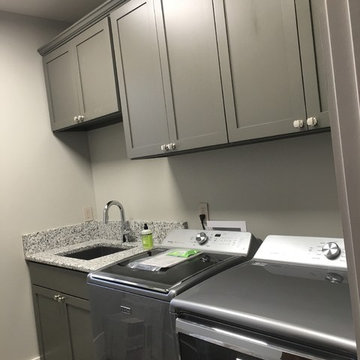
This is an example of a medium sized modern single-wall separated utility room in Nashville with a submerged sink, shaker cabinets, grey cabinets, granite worktops, beige walls, ceramic flooring, a side by side washer and dryer and beige floors.
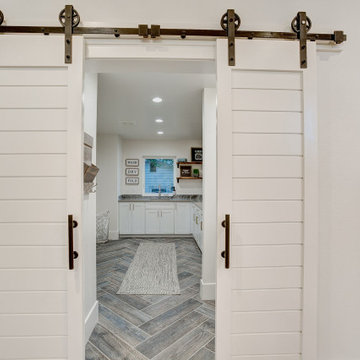
Inspiration for a medium sized modern l-shaped separated utility room in Denver with a submerged sink, shaker cabinets, white cabinets, engineered stone countertops, white walls, porcelain flooring, a side by side washer and dryer, blue floors and grey worktops.
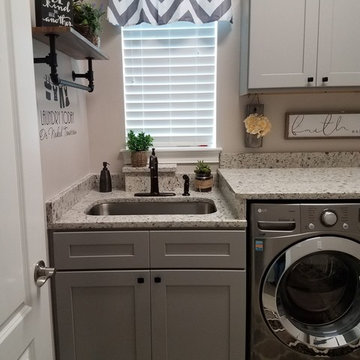
This is an example of a medium sized modern single-wall utility room in Orlando with a single-bowl sink, shaker cabinets, grey cabinets, granite worktops, grey walls, a side by side washer and dryer and grey worktops.

Design ideas for a medium sized modern l-shaped utility room in DC Metro with a belfast sink, shaker cabinets, white cabinets, quartz worktops, white splashback, porcelain splashback, white floors, white worktops, white walls and vinyl flooring.

Medium sized modern l-shaped utility room in Dallas with shaker cabinets, light wood cabinets, grey walls, porcelain flooring, a stacked washer and dryer, grey floors, white worktops and wallpapered walls.

Inspiration for a large modern u-shaped separated utility room in Other with a submerged sink, shaker cabinets, white cabinets, quartz worktops, white walls, light hardwood flooring, a side by side washer and dryer, brown floors and white worktops.
Modern Utility Room with Shaker Cabinets Ideas and Designs
3