Modern Wardrobe with Flat-panel Cabinets Ideas and Designs
Refine by:
Budget
Sort by:Popular Today
41 - 60 of 3,155 photos
Item 1 of 3
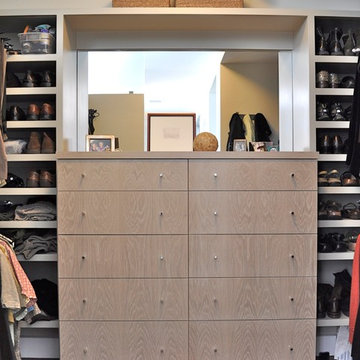
Design ideas for a large modern gender neutral walk-in wardrobe in Denver with flat-panel cabinets, light wood cabinets, dark hardwood flooring and brown floors.
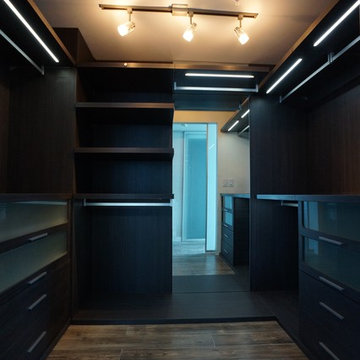
floating shelves, horizontal panels, dark wood, LED lighting
This is an example of a medium sized modern gender neutral walk-in wardrobe in Miami with flat-panel cabinets, dark wood cabinets and dark hardwood flooring.
This is an example of a medium sized modern gender neutral walk-in wardrobe in Miami with flat-panel cabinets, dark wood cabinets and dark hardwood flooring.

Walking closet with shelving unit and dresser, painted ceilings with recessed lighting, light hardwood floors in mid-century-modern renovation and addition in Berkeley hills, California
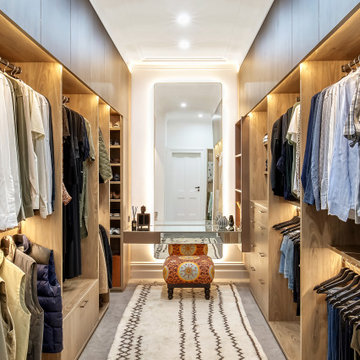
Laminex Brushed Bronze is used on the floating wall cabinet to whisper luxury and pique interest about the treasures within. An asymmetric split of mirror and bronze continues on the dressing table drawers making for an overall subtle material mix with intriguing, blurred lines.
To the left of the dressing table, recessed L-shaped shoe shelving suggests a more expansive space than actuality, once again avoiding long, straight run cabinets.
Lucia’s clothing is placed at the dressing table end and Pierre at the bathroom end minimizing traffic conflict in the space.
Functionality:
• All clothing has been accommodated within Lucia’s reach, with minimal space wastage.
• All shelving matches width and depth of garments for permanent tidiness and are within sight and reach without bending.
• Angling the shoe shelves reduces the projection of the seat into the room.
• Custom shoe drawers for casual shoes maximise space
• Custom scarf rack capitalises on the small space behind the door with easy selection and visibility
• Scarf/belt racks slide out for easy vision/access
Polytec Notaio Walnut in 25mm thickness for main cabinetry is proportionate to the scale of the space.
Mirror top dressing table edges protected from chipping by aluminium bronze channel.
Motion sensor lighting for convenience
Dimmable lighting for variations in task and ambience.
Glare minimized through overhead cabinets concealing upper LED’s
Attribution:Dressing table in front of the mirror was inspired by a Madeleine Blanchfield Architects project on “Houzz”.
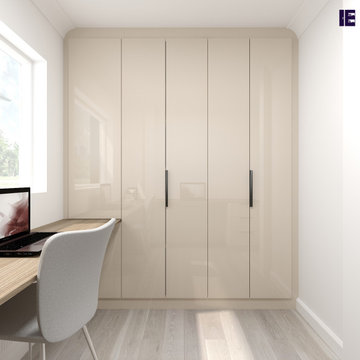
Bifold Wardrobe in cashmere grey beige linen and home office area. To order, call now at 0203 397 8387 & book your Free No-obligation Home Design Visit.
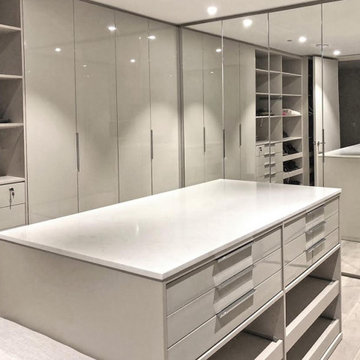
Inspiration for a large modern gender neutral walk-in wardrobe in Miami with flat-panel cabinets, white cabinets and grey floors.
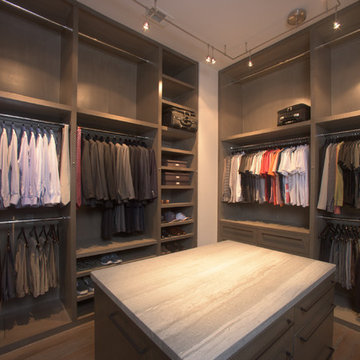
Space Organized by Squared Away
Photography by Karen Sachar & Assoc.
Photo of a large modern walk-in wardrobe for men in Houston with brown cabinets, flat-panel cabinets and painted wood flooring.
Photo of a large modern walk-in wardrobe for men in Houston with brown cabinets, flat-panel cabinets and painted wood flooring.
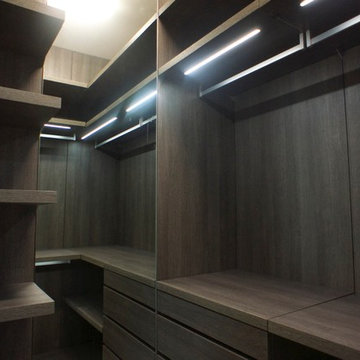
Recessed mirror in closet
Inspiration for a medium sized modern walk-in wardrobe for women in Miami with flat-panel cabinets and dark wood cabinets.
Inspiration for a medium sized modern walk-in wardrobe for women in Miami with flat-panel cabinets and dark wood cabinets.
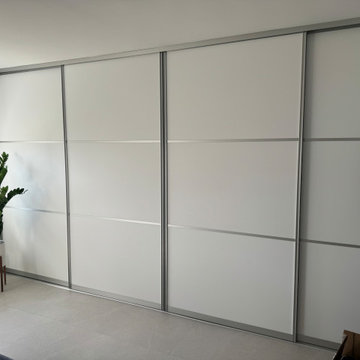
Modern design closet with sliding door system by VelArt
Photo of a modern gender neutral built-in wardrobe in Miami with flat-panel cabinets, white cabinets, porcelain flooring and beige floors.
Photo of a modern gender neutral built-in wardrobe in Miami with flat-panel cabinets, white cabinets, porcelain flooring and beige floors.
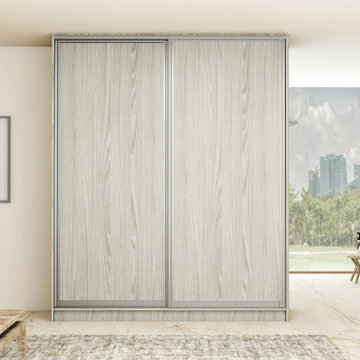
Introducing our updated wooden sliding wardrobe with pocket door system in visible washiba light grey finish made with premium quality materials The interior was made of perfect white matt internal carcass and accessories, including drawers, hanging rails, and more for better storage. The design combines functionality with aesthetics, making them a perfect option for small spaces. Also, check out our Sliding Wooden Wardrobe Client Project in Moorpark. Find Our Showrooms Near You and take a quick look personally to know more. To order, call now at 0203 397 8387 & book your Free No-obligation Home Design Visit.
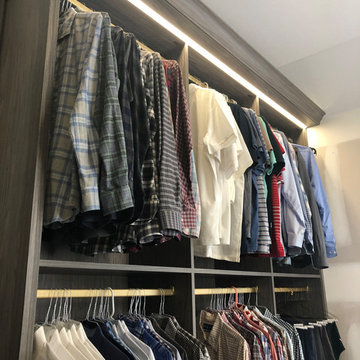
Men's Dressing room tailored to his specifications. Leather details, and textured materials highlighted by lighting throughout.
Photo of a large modern walk-in wardrobe for men in New York with flat-panel cabinets, grey cabinets, carpet and blue floors.
Photo of a large modern walk-in wardrobe for men in New York with flat-panel cabinets, grey cabinets, carpet and blue floors.

Fully integrated Signature Estate featuring Creston controls and Crestron panelized lighting, and Crestron motorized shades and draperies, whole-house audio and video, HVAC, voice and video communication atboth both the front door and gate. Modern, warm, and clean-line design, with total custom details and finishes. The front includes a serene and impressive atrium foyer with two-story floor to ceiling glass walls and multi-level fire/water fountains on either side of the grand bronze aluminum pivot entry door. Elegant extra-large 47'' imported white porcelain tile runs seamlessly to the rear exterior pool deck, and a dark stained oak wood is found on the stairway treads and second floor. The great room has an incredible Neolith onyx wall and see-through linear gas fireplace and is appointed perfectly for views of the zero edge pool and waterway. The center spine stainless steel staircase has a smoked glass railing and wood handrail. Master bath features freestanding tub and double steam shower.
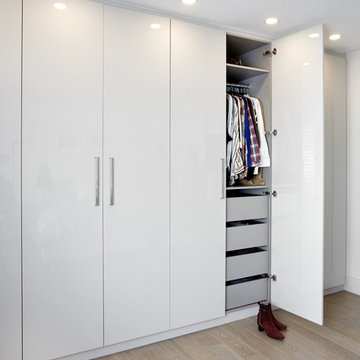
Inspiration for a small modern gender neutral built-in wardrobe in Toronto with flat-panel cabinets and white cabinets.
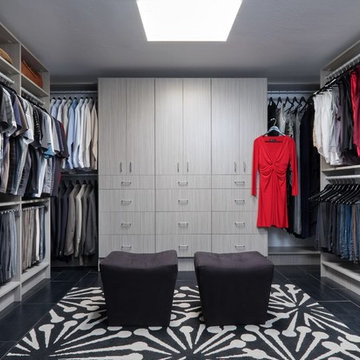
Photo of a large modern gender neutral dressing room in Other with flat-panel cabinets, light wood cabinets, porcelain flooring and black floors.
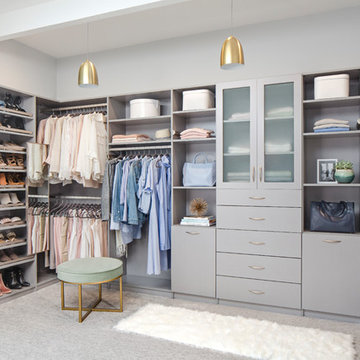
This gray walk-in closet has modern flat door and drawer fronts complete with upper glass doors. The bank of drawers can hold personal items while the doors on each side are tilt-out laundry hampers. On the left you see shoe storage and a pull out mirror. The shelves and hanging closet rod complete the storage solution.
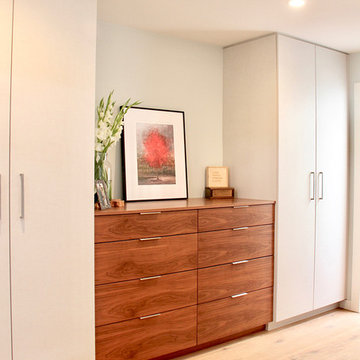
Photo of a small modern gender neutral standard wardrobe with flat-panel cabinets, medium wood cabinets, light hardwood flooring and brown floors.
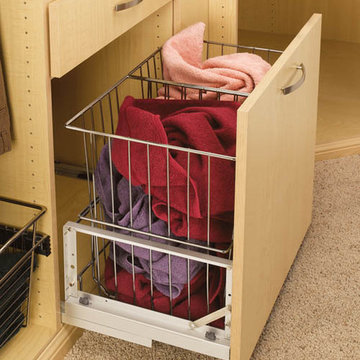
Adding a pull out laundry hamper to your closet adds so much organization keeping your dirty clothes hidden.
Photo of a modern gender neutral walk-in wardrobe in Orange County with flat-panel cabinets, light wood cabinets, carpet and beige floors.
Photo of a modern gender neutral walk-in wardrobe in Orange County with flat-panel cabinets, light wood cabinets, carpet and beige floors.
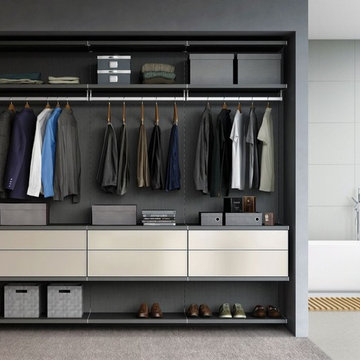
This is an example of a medium sized modern standard wardrobe for men in San Diego with flat-panel cabinets and carpet.
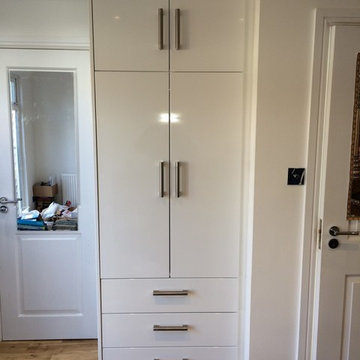
Storage solution for a client in Finchley area in a new loft conversion. These made to meassure wardrobes were planned & designed by Fixura wardrobes to accomodate specific sized files, with maximum use of storage space.
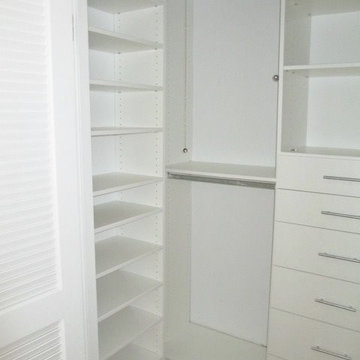
The challenge here was to get this small closet space to be functional for the new owner of the condo. Plenty of shelving, drawers and hanging space packed into a small area. And there's still ample room to access all areas of the closet.
Modern Wardrobe with Flat-panel Cabinets Ideas and Designs
3