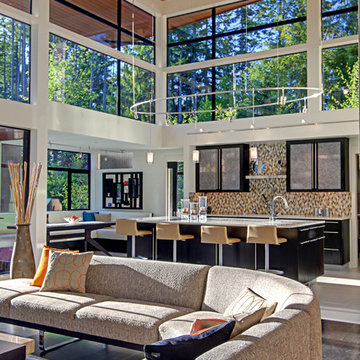Open Plan Kitchen Ideas and Designs
Refine by:
Budget
Sort by:Popular Today
81 - 100 of 3,492 photos

Herbert stolz, regensburg
This is an example of a medium sized industrial single-wall open plan kitchen in Munich with light hardwood flooring, a built-in sink, flat-panel cabinets, white splashback, no island, white cabinets, stainless steel appliances, brown floors, white worktops and a wood ceiling.
This is an example of a medium sized industrial single-wall open plan kitchen in Munich with light hardwood flooring, a built-in sink, flat-panel cabinets, white splashback, no island, white cabinets, stainless steel appliances, brown floors, white worktops and a wood ceiling.
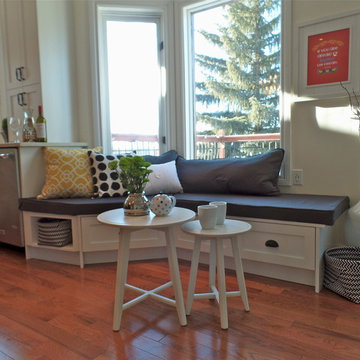
Inspiration for a large traditional u-shaped open plan kitchen in Calgary with a belfast sink, shaker cabinets, white cabinets, wood worktops, white splashback, metro tiled splashback, stainless steel appliances, dark hardwood flooring and an island.
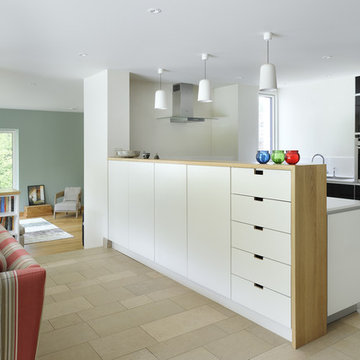
Kitchen
Contemporary u-shaped open plan kitchen in Hampshire with flat-panel cabinets, black cabinets, stainless steel appliances and a breakfast bar.
Contemporary u-shaped open plan kitchen in Hampshire with flat-panel cabinets, black cabinets, stainless steel appliances and a breakfast bar.
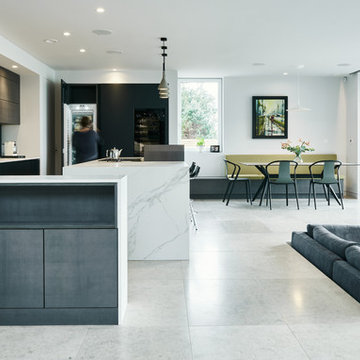
Discrete audio and lighting control to the Kitchen and Living Room area.
Images by Tom Hargreaves
http://tomhargreaves.photography
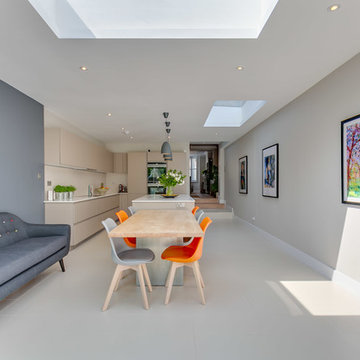
Chris Cunningham
This is an example of a large modern single-wall open plan kitchen in London with flat-panel cabinets, granite worktops, an island and white worktops.
This is an example of a large modern single-wall open plan kitchen in London with flat-panel cabinets, granite worktops, an island and white worktops.
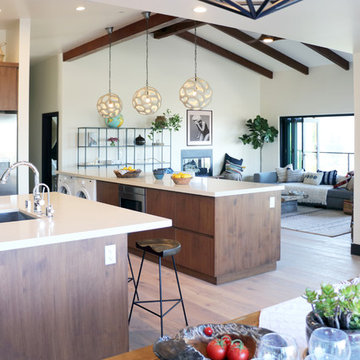
Construction by: SoCal Contractor
Interior Design by: Lori Dennis Inc
Photography by: Roy Yerushalmi
Photo of a large contemporary u-shaped open plan kitchen in Los Angeles with a submerged sink, flat-panel cabinets, brown cabinets, composite countertops, multi-coloured splashback, cement tile splashback, stainless steel appliances, medium hardwood flooring, multiple islands, brown floors and white worktops.
Photo of a large contemporary u-shaped open plan kitchen in Los Angeles with a submerged sink, flat-panel cabinets, brown cabinets, composite countertops, multi-coloured splashback, cement tile splashback, stainless steel appliances, medium hardwood flooring, multiple islands, brown floors and white worktops.
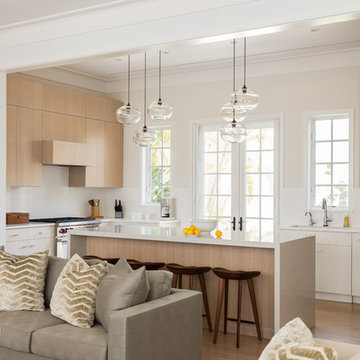
Photo of a nautical u-shaped open plan kitchen in Miami with flat-panel cabinets, light wood cabinets, integrated appliances, medium hardwood flooring and an island.
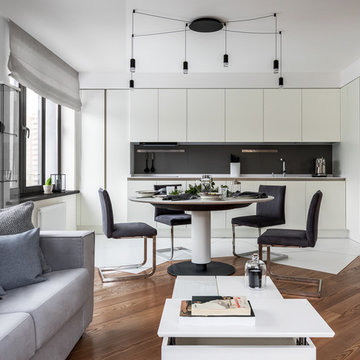
Для заказчиков это уже третий проект, поэтому работа шла легко и быстро. Кухня, столовая и гостиная совмещены в единое пространство. Фото Михаил Степанов.
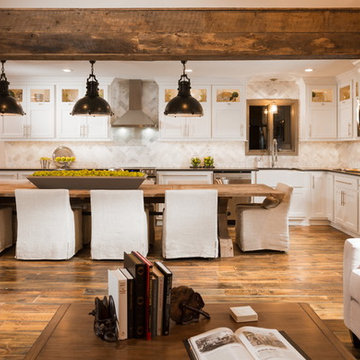
Jeremy Mason Mcgraw
Large rustic l-shaped open plan kitchen in Other with a belfast sink, shaker cabinets, white cabinets, quartz worktops, white splashback, stone tiled splashback, stainless steel appliances, medium hardwood flooring, an island and brown floors.
Large rustic l-shaped open plan kitchen in Other with a belfast sink, shaker cabinets, white cabinets, quartz worktops, white splashback, stone tiled splashback, stainless steel appliances, medium hardwood flooring, an island and brown floors.
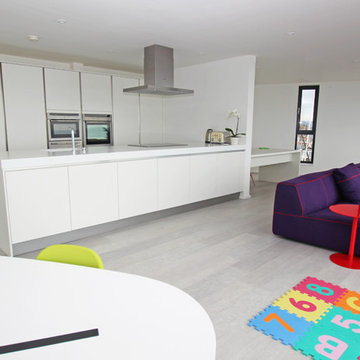
Family kitchen design with all white finish, accented with brightly coloured furnishings.
Large contemporary single-wall open plan kitchen in London with a single-bowl sink, flat-panel cabinets, white cabinets, engineered stone countertops, stainless steel appliances and light hardwood flooring.
Large contemporary single-wall open plan kitchen in London with a single-bowl sink, flat-panel cabinets, white cabinets, engineered stone countertops, stainless steel appliances and light hardwood flooring.
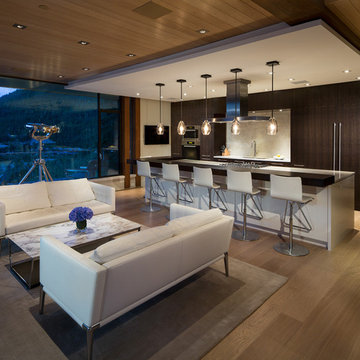
This is an example of a large modern single-wall open plan kitchen in Vancouver with a submerged sink, flat-panel cabinets, dark wood cabinets, composite countertops, white splashback, stone slab splashback, stainless steel appliances, light hardwood flooring and an island.
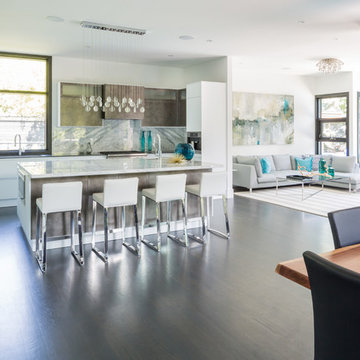
Jason Hartog Photography
This is an example of a contemporary l-shaped open plan kitchen in Toronto with a submerged sink, flat-panel cabinets, white cabinets, marble worktops, white splashback, integrated appliances, dark hardwood flooring and an island.
This is an example of a contemporary l-shaped open plan kitchen in Toronto with a submerged sink, flat-panel cabinets, white cabinets, marble worktops, white splashback, integrated appliances, dark hardwood flooring and an island.
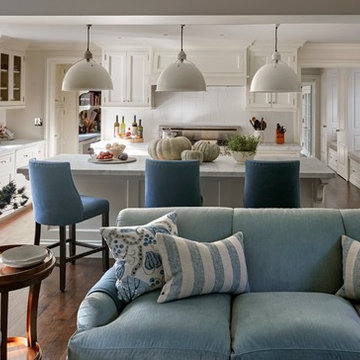
Robert Benson For Charles Hilton Architects
From grand estates, to exquisite country homes, to whole house renovations, the quality and attention to detail of a "Significant Homes" custom home is immediately apparent. Full time on-site supervision, a dedicated office staff and hand picked professional craftsmen are the team that take you from groundbreaking to occupancy. Every "Significant Homes" project represents 45 years of luxury homebuilding experience, and a commitment to quality widely recognized by architects, the press and, most of all....thoroughly satisfied homeowners. Our projects have been published in Architectural Digest 6 times along with many other publications and books. Though the lion share of our work has been in Fairfield and Westchester counties, we have built homes in Palm Beach, Aspen, Maine, Nantucket and Long Island.
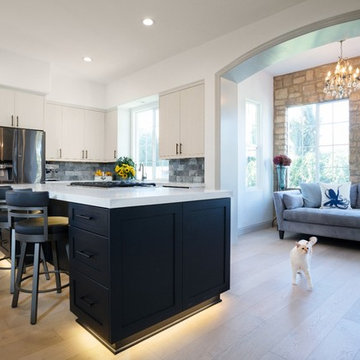
Modern meets classic kitchen. Merging of two styles to create a soft cozy kitchen that is sexy and sophisticated, yet family friendly and warm.
Photography by John Lennon
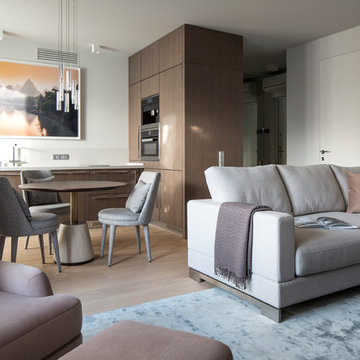
студия TS Design | Тарас Безруков и Стас Самкович
Medium sized contemporary l-shaped open plan kitchen in Moscow with light hardwood flooring, a submerged sink, flat-panel cabinets, medium wood cabinets, engineered stone countertops, white splashback, stainless steel appliances, no island and beige floors.
Medium sized contemporary l-shaped open plan kitchen in Moscow with light hardwood flooring, a submerged sink, flat-panel cabinets, medium wood cabinets, engineered stone countertops, white splashback, stainless steel appliances, no island and beige floors.
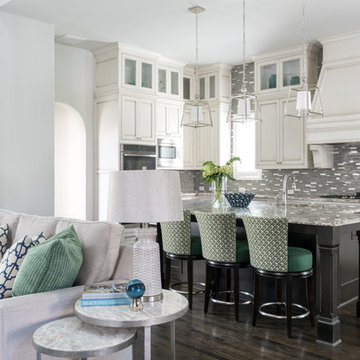
This transitional open-concept kitchen provides functionality, style and character. The reupholstered bar stools contribute just the right amount of color to allow a cohesive feel throughout the kitchen and living room area.
Michael Hunter Photography
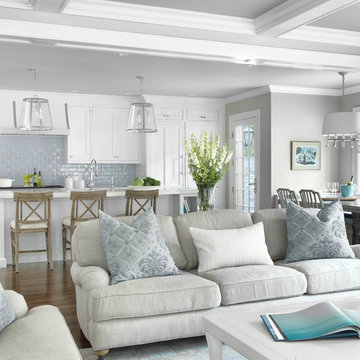
Photography by Alise O'Brien
Space Planning by Mitchell Wall Architects
Construction by PK Construction
Design ideas for a medium sized classic l-shaped open plan kitchen in St Louis with white cabinets, marble worktops, blue splashback, ceramic splashback, integrated appliances, medium hardwood flooring and an island.
Design ideas for a medium sized classic l-shaped open plan kitchen in St Louis with white cabinets, marble worktops, blue splashback, ceramic splashback, integrated appliances, medium hardwood flooring and an island.
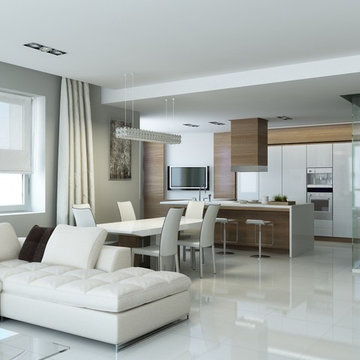
Авторы: Борис и Наталья Кузнецовы
Заказчик: Частное лицо
Площадь: 144 м2
Дата сдачи: 2012 г.
This is an example of a medium sized contemporary single-wall open plan kitchen in Moscow with a submerged sink, flat-panel cabinets, white cabinets, engineered stone countertops, stainless steel appliances, porcelain flooring and an island.
This is an example of a medium sized contemporary single-wall open plan kitchen in Moscow with a submerged sink, flat-panel cabinets, white cabinets, engineered stone countertops, stainless steel appliances, porcelain flooring and an island.

Dark floors ground the space while soaring curved ceilings bounce light throughout. The low cost,. high impact kitchen was designed to recede, creating a wide open home available for entertaining. Steel shelves anchored to the header above provide ample storage for fine glassware. The rolling island can be positioned as required.
photography by Tyler Mallory www.tylermallory.com
Open Plan Kitchen Ideas and Designs
5
