Open Plan Kitchen Ideas and Designs
Refine by:
Budget
Sort by:Popular Today
101 - 120 of 3,492 photos
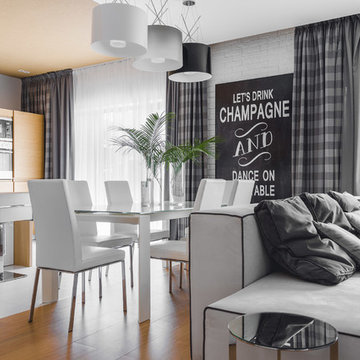
фото ЕВГЕНИЙ РЯЖЕВ
Inspiration for a contemporary grey and black single-wall open plan kitchen in Other with flat-panel cabinets, medium wood cabinets, white splashback, an island and white floors.
Inspiration for a contemporary grey and black single-wall open plan kitchen in Other with flat-panel cabinets, medium wood cabinets, white splashback, an island and white floors.

Customers Own
Photo of a small bohemian single-wall open plan kitchen in Sussex with shaker cabinets, blue cabinets, an island, granite worktops, stainless steel appliances, medium hardwood flooring, red floors and beige worktops.
Photo of a small bohemian single-wall open plan kitchen in Sussex with shaker cabinets, blue cabinets, an island, granite worktops, stainless steel appliances, medium hardwood flooring, red floors and beige worktops.
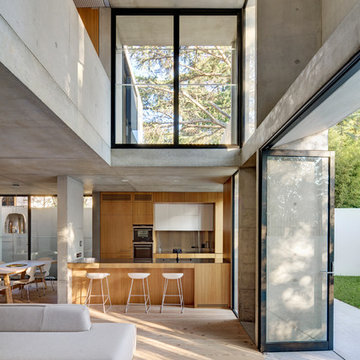
Murray Fredericks
Dinesen Floor
Modern galley open plan kitchen in Sydney with flat-panel cabinets, medium wood cabinets, a breakfast bar and light hardwood flooring.
Modern galley open plan kitchen in Sydney with flat-panel cabinets, medium wood cabinets, a breakfast bar and light hardwood flooring.
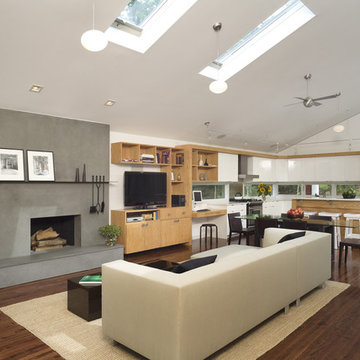
Inspiration for a medium sized contemporary open plan kitchen in New York with flat-panel cabinets, white cabinets, stainless steel appliances, a submerged sink, engineered stone countertops, medium hardwood flooring and an island.
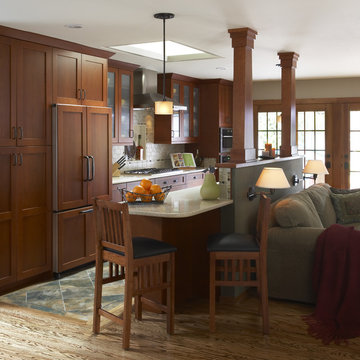
This is an example of a traditional galley open plan kitchen in San Francisco with shaker cabinets, integrated appliances and medium wood cabinets.
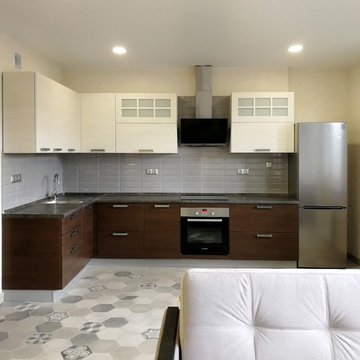
Жукова Оксана
Design ideas for a small scandinavian l-shaped open plan kitchen in Moscow with a submerged sink, glass-front cabinets, beige cabinets, concrete worktops, grey splashback, ceramic splashback, stainless steel appliances, porcelain flooring, a breakfast bar, grey floors and grey worktops.
Design ideas for a small scandinavian l-shaped open plan kitchen in Moscow with a submerged sink, glass-front cabinets, beige cabinets, concrete worktops, grey splashback, ceramic splashback, stainless steel appliances, porcelain flooring, a breakfast bar, grey floors and grey worktops.
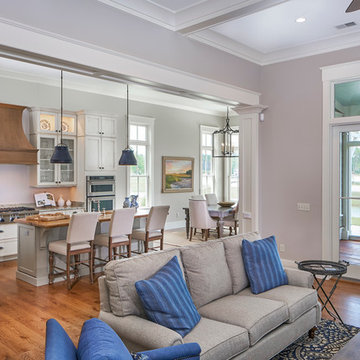
An open floor plan is an essential ingredient in a Low Country Cottage - where space is maximized, all the while seeming to be wide open. Here we see the great room, featuring 12' ceiling, French sliding doors to the screened in porch and marsh view, the open kitchen with a beautiful Wormy Chestnut hardwood topped kitchen island, Roma White granite countertops and glass-front cabinets, pendulum lighting and the dining room, with the same great view. This house has been designed to let in the light and let out the view.
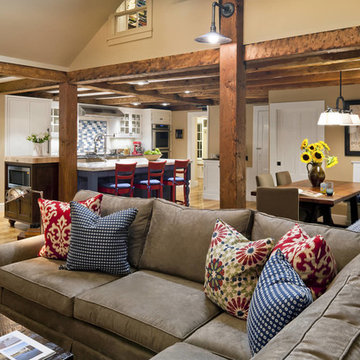
This is an example of a large rustic single-wall open plan kitchen in Boston with a belfast sink, shaker cabinets, blue cabinets, marble worktops, white splashback, metro tiled splashback, integrated appliances, medium hardwood flooring, an island and brown floors.
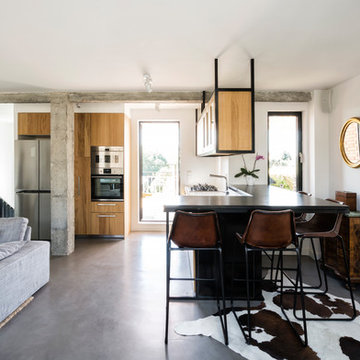
Contemporary open plan kitchen in Madrid with medium wood cabinets, concrete flooring, an island, black worktops, flat-panel cabinets and grey floors.
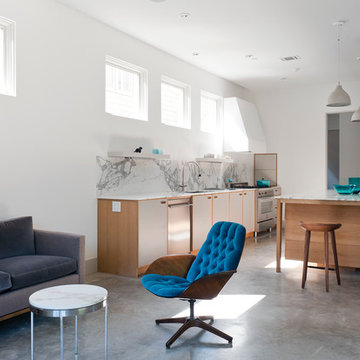
Medium sized contemporary galley open plan kitchen in Houston with a submerged sink, flat-panel cabinets, white cabinets, multi-coloured splashback, stainless steel appliances, concrete flooring, an island, marble worktops and marble splashback.
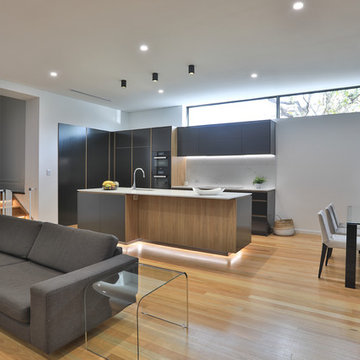
Jack Scott
Design ideas for a large modern galley open plan kitchen in Sydney with a submerged sink, flat-panel cabinets, black cabinets, engineered stone countertops, white splashback, stone slab splashback, black appliances, light hardwood flooring, an island, beige floors and white worktops.
Design ideas for a large modern galley open plan kitchen in Sydney with a submerged sink, flat-panel cabinets, black cabinets, engineered stone countertops, white splashback, stone slab splashback, black appliances, light hardwood flooring, an island, beige floors and white worktops.
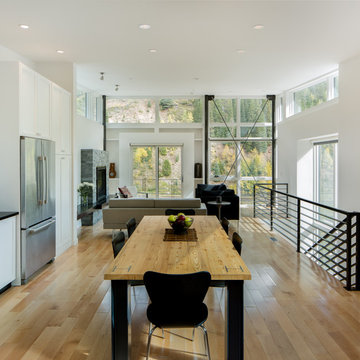
Photo of a large modern l-shaped open plan kitchen in Denver with shaker cabinets, white cabinets, white splashback, metro tiled splashback, stainless steel appliances and light hardwood flooring.
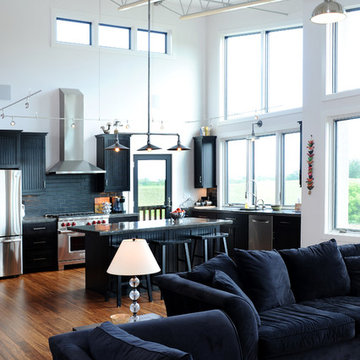
Living area with kitchen.
Hal Kearney, Photographer
This is an example of a medium sized urban single-wall open plan kitchen in Other with black cabinets, black splashback, stainless steel appliances, medium hardwood flooring, an island, an integrated sink, recessed-panel cabinets, concrete worktops and ceramic splashback.
This is an example of a medium sized urban single-wall open plan kitchen in Other with black cabinets, black splashback, stainless steel appliances, medium hardwood flooring, an island, an integrated sink, recessed-panel cabinets, concrete worktops and ceramic splashback.
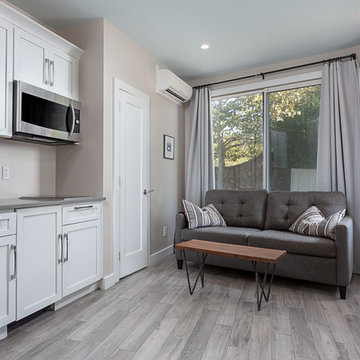
Small beach style single-wall open plan kitchen in Other with a submerged sink, shaker cabinets, white cabinets, composite countertops, white splashback, stainless steel appliances, porcelain flooring and no island.

Gilda Cevasco
Inspiration for a medium sized nautical l-shaped open plan kitchen in London with an integrated sink, flat-panel cabinets, blue cabinets, composite countertops, grey splashback, glass sheet splashback, white appliances, travertine flooring, beige floors, white worktops and no island.
Inspiration for a medium sized nautical l-shaped open plan kitchen in London with an integrated sink, flat-panel cabinets, blue cabinets, composite countertops, grey splashback, glass sheet splashback, white appliances, travertine flooring, beige floors, white worktops and no island.

Cool tones inside of a Gloucester, MA home
A DOCA Kitchen on the Massachusettes Shore Line
Designer: Jana Neudel
Photography: Keitaro Yoshioka
Inspiration for a large bohemian single-wall open plan kitchen in Boston with a submerged sink, flat-panel cabinets, dark wood cabinets, granite worktops, metallic splashback, glass sheet splashback, stainless steel appliances, slate flooring, an island, grey floors and brown worktops.
Inspiration for a large bohemian single-wall open plan kitchen in Boston with a submerged sink, flat-panel cabinets, dark wood cabinets, granite worktops, metallic splashback, glass sheet splashback, stainless steel appliances, slate flooring, an island, grey floors and brown worktops.
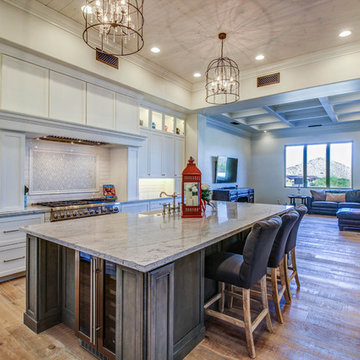
Photo of a large l-shaped open plan kitchen in Phoenix with a belfast sink, shaker cabinets, white cabinets, granite worktops, white splashback, metro tiled splashback, stainless steel appliances, medium hardwood flooring and an island.
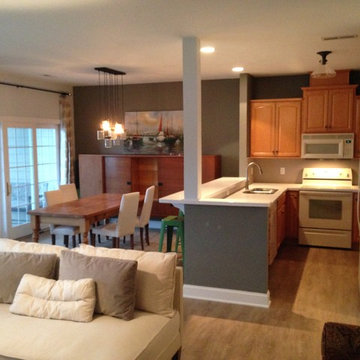
Design ideas for a small classic l-shaped open plan kitchen in Other with raised-panel cabinets, light wood cabinets, composite countertops, white appliances, light hardwood flooring and a breakfast bar.
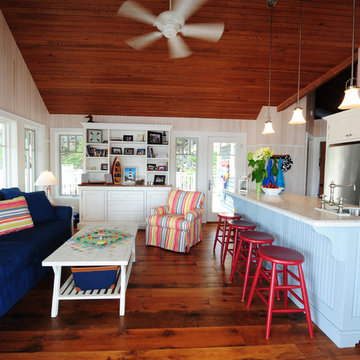
Design ideas for a small beach style galley open plan kitchen in Other with a submerged sink, shaker cabinets, white cabinets, engineered stone countertops, stainless steel appliances, dark hardwood flooring, an island and brown floors.
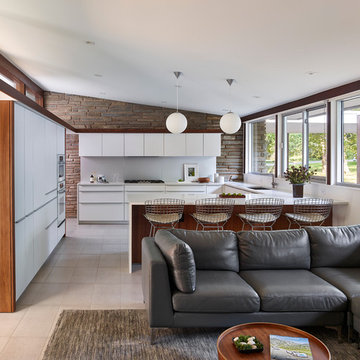
The kitchen and family room renovation preserves the horizontal eyebrow detail, maintains exposure of the stone wall, improves functionality, and accentuates the line of the ribbon windows. © Jeffrey Totaro, photographer
Open Plan Kitchen Ideas and Designs
6