Open Plan Kitchen Ideas and Designs
Refine by:
Budget
Sort by:Popular Today
161 - 180 of 3,492 photos
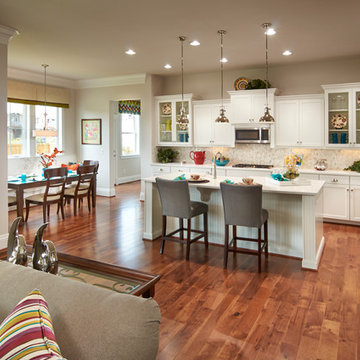
Photos by Vic Moss, Moss Photography.
Photo of a traditional open plan kitchen in Denver with shaker cabinets, white cabinets, beige splashback and stainless steel appliances.
Photo of a traditional open plan kitchen in Denver with shaker cabinets, white cabinets, beige splashback and stainless steel appliances.
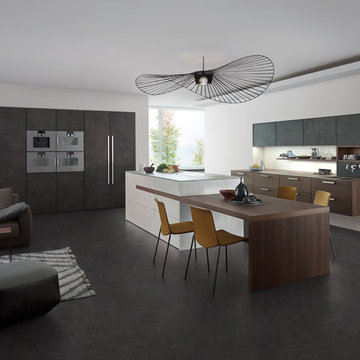
Photo of a medium sized modern galley open plan kitchen in New York with a built-in sink, flat-panel cabinets, grey cabinets, composite countertops, white splashback, stainless steel appliances, concrete flooring and an island.
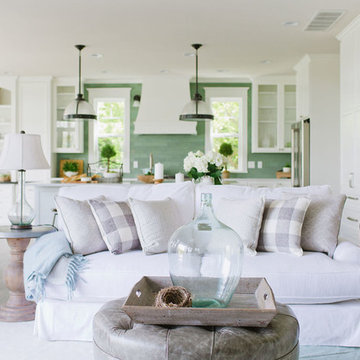
Jon & Moch Photography
Large mediterranean l-shaped open plan kitchen in Minneapolis with beaded cabinets, white cabinets, marble worktops, green splashback, ceramic splashback, stainless steel appliances, dark hardwood flooring, an island, brown floors and white worktops.
Large mediterranean l-shaped open plan kitchen in Minneapolis with beaded cabinets, white cabinets, marble worktops, green splashback, ceramic splashback, stainless steel appliances, dark hardwood flooring, an island, brown floors and white worktops.
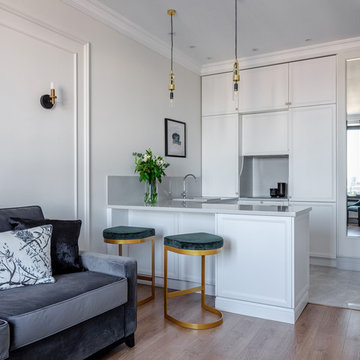
Михаил Лоскутов
Inspiration for a traditional u-shaped open plan kitchen in Moscow with recessed-panel cabinets, white cabinets, white splashback, a breakfast bar and grey worktops.
Inspiration for a traditional u-shaped open plan kitchen in Moscow with recessed-panel cabinets, white cabinets, white splashback, a breakfast bar and grey worktops.

This is an example of a traditional l-shaped open plan kitchen in Sacramento with raised-panel cabinets, white cabinets, white splashback, ceramic splashback, stainless steel appliances, brick flooring, no island, red floors and white worktops.
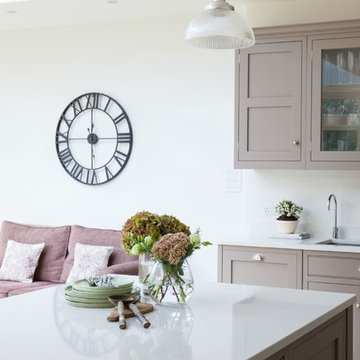
Anita Fraser
Large classic open plan kitchen in London with shaker cabinets and an island.
Large classic open plan kitchen in London with shaker cabinets and an island.
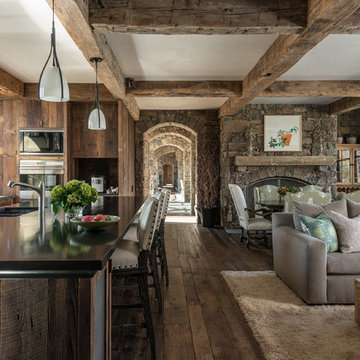
Photo Credit: JLF Architecture
Large rustic u-shaped open plan kitchen in Jackson with an island, a double-bowl sink, flat-panel cabinets, dark wood cabinets, dark hardwood flooring, composite countertops, brown splashback and stainless steel appliances.
Large rustic u-shaped open plan kitchen in Jackson with an island, a double-bowl sink, flat-panel cabinets, dark wood cabinets, dark hardwood flooring, composite countertops, brown splashback and stainless steel appliances.
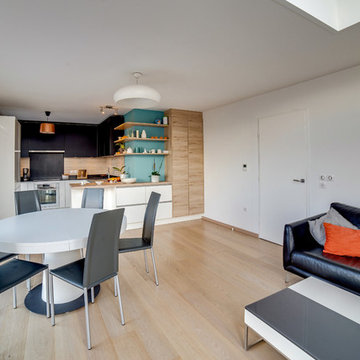
BATISTE DE IZARRA
Medium sized contemporary u-shaped open plan kitchen in Lyon with a submerged sink, flat-panel cabinets, black cabinets, granite worktops, green splashback, wood splashback, stainless steel appliances, ceramic flooring, an island, black floors and black worktops.
Medium sized contemporary u-shaped open plan kitchen in Lyon with a submerged sink, flat-panel cabinets, black cabinets, granite worktops, green splashback, wood splashback, stainless steel appliances, ceramic flooring, an island, black floors and black worktops.

Modern linear kitchen is lit by natural light coming in via a clerestory window above the cabinetry.
Photo of a large contemporary single-wall open plan kitchen in Austin with flat-panel cabinets, engineered stone countertops, stainless steel appliances, medium hardwood flooring, an island, black cabinets, brown floors, a built-in sink, white splashback, ceramic splashback and beige worktops.
Photo of a large contemporary single-wall open plan kitchen in Austin with flat-panel cabinets, engineered stone countertops, stainless steel appliances, medium hardwood flooring, an island, black cabinets, brown floors, a built-in sink, white splashback, ceramic splashback and beige worktops.

The overall impact of this kitchen space is the defining element in the overall scheme for the project. We were able to flip around a stone fireplace to become a dominant focal point in the interior space. We created a central axis from front to rear by the addition of the massive window wall leading to the outdoor entertaining area. Clearly the woodwork and the attention to every detail are evident in the final product.
This unique kitchen is the focal point of 2 complimentary buildings which have been connected to form a beautiful master suite on one side and a lively family room and dining room on the other. This central open kitchen is the focal point for this sensitive and creative renovation. Custom walnut cabinets and built-ins and Danby marble countertops blend perfectly with the carefully re-pointed stone walls of the original walls of the existing buildings.
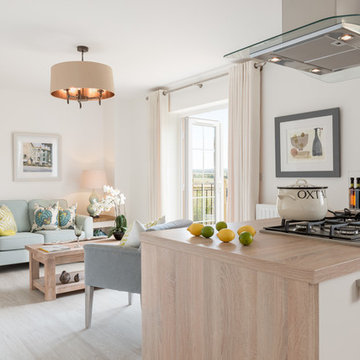
Ⓒ ZAC+ZAC
Inspiration for a medium sized contemporary open plan kitchen in London with flat-panel cabinets, light wood cabinets, wood worktops, light hardwood flooring and an island.
Inspiration for a medium sized contemporary open plan kitchen in London with flat-panel cabinets, light wood cabinets, wood worktops, light hardwood flooring and an island.
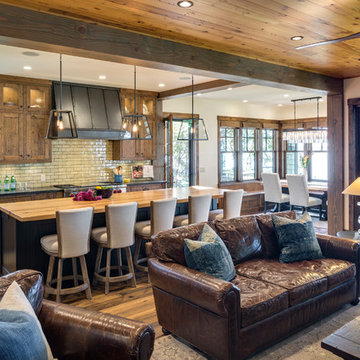
Design: Charlie & Co. Design | Builder: Stonefield Construction | Interior Selections & Furnishings: By Owner | Photography: Spacecrafting
Photo of a medium sized rustic l-shaped open plan kitchen in Minneapolis with a belfast sink, shaker cabinets, distressed cabinets, wood worktops, yellow splashback, integrated appliances, medium hardwood flooring, an island and metro tiled splashback.
Photo of a medium sized rustic l-shaped open plan kitchen in Minneapolis with a belfast sink, shaker cabinets, distressed cabinets, wood worktops, yellow splashback, integrated appliances, medium hardwood flooring, an island and metro tiled splashback.
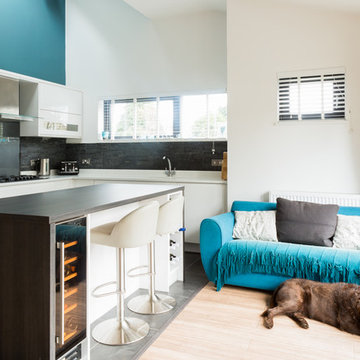
Photography: © Sha McAuley
Medium sized contemporary l-shaped open plan kitchen in Other with a submerged sink, flat-panel cabinets, white cabinets, quartz worktops, grey splashback, glass sheet splashback, stainless steel appliances, lino flooring and an island.
Medium sized contemporary l-shaped open plan kitchen in Other with a submerged sink, flat-panel cabinets, white cabinets, quartz worktops, grey splashback, glass sheet splashback, stainless steel appliances, lino flooring and an island.
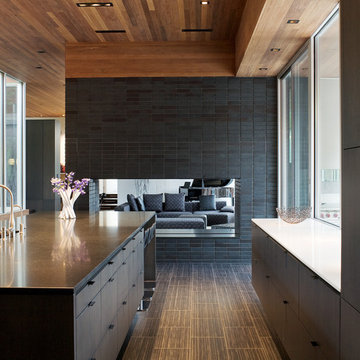
The Curved House is a modern residence with distinctive lines. Conceived in plan as a U-shaped form, this residence features a courtyard that allows for a private retreat to an outdoor pool and a custom fire pit. The master wing flanks one side of this central space while the living spaces, a pool cabana, and a view to an adjacent creek form the remainder of the perimeter.
A signature masonry wall gently curves in two places signifying both the primary entrance and the western wall of the pool cabana. An eclectic and vibrant material palette of brick, Spanish roof tile, Ipe, Western Red Cedar, and various interior finish tiles add to the dramatic expanse of the residence. The client’s interest in suitability is manifested in numerous locations, which include a photovoltaic array on the cabana roof, a geothermal system, radiant floor heating, and a design which provides natural daylighting and views in every room. Photo Credit: Mike Sinclair
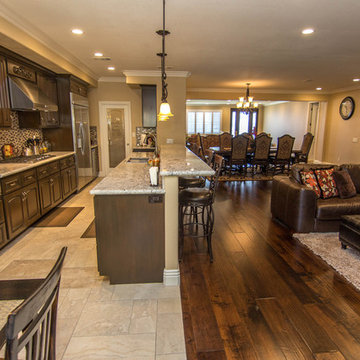
Project and photographs by Chris Doering for TRUADDITIONS. Proprietary copyrights apply.
Photo of a large classic open plan kitchen in Los Angeles with raised-panel cabinets, dark wood cabinets, composite countertops, stainless steel appliances, travertine flooring and an island.
Photo of a large classic open plan kitchen in Los Angeles with raised-panel cabinets, dark wood cabinets, composite countertops, stainless steel appliances, travertine flooring and an island.

This freestanding brick house had no real useable living spaces for a young family, with no connection to a vast north facing rear yard.
The solution was simple – to separate the ‘old from the new’ – by reinstating the original 1930’s roof line, demolishing the ‘60’s lean-to rear addition, and adding a contemporary open plan pavilion on the same level as the deck and rear yard.
Recycled face bricks, Western Red Cedar and Colorbond roofing make up the restrained palette that blend with the existing house and the large trees found in the rear yard. The pavilion is surrounded by clerestory fixed glazing allowing filtered sunlight through the trees, as well as further enhancing the feeling of bringing the garden ‘into’ the internal living space.
Rainwater is harvested into an above ground tank for reuse for toilet flushing, the washing machine and watering the garden.
The cedar batten screen and hardwood pergola off the rear addition, create a secondary outdoor living space providing privacy from the adjoining neighbours. Large eave overhangs block the high summer sun, while allowing the lower winter sun to penetrate deep into the addition.
Photography by Sarah Braden

Small contemporary u-shaped open plan kitchen in Novosibirsk with a submerged sink, flat-panel cabinets, composite countertops, stainless steel appliances, porcelain flooring, a breakfast bar, white floors, white worktops, grey cabinets and grey splashback.
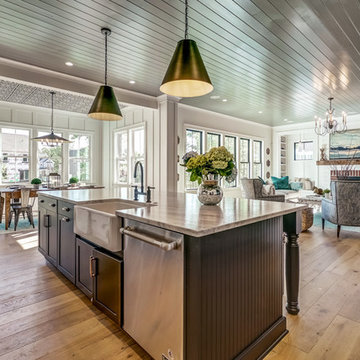
Farmhouse l-shaped open plan kitchen in Other with a belfast sink, recessed-panel cabinets, marble worktops, white splashback, stainless steel appliances, light hardwood flooring, an island and white worktops.

Charter Homes & Neighborhoods, Walden Mechanicsburg PA
This is an example of a classic l-shaped open plan kitchen in Other with shaker cabinets, beige cabinets, beige splashback and limestone splashback.
This is an example of a classic l-shaped open plan kitchen in Other with shaker cabinets, beige cabinets, beige splashback and limestone splashback.
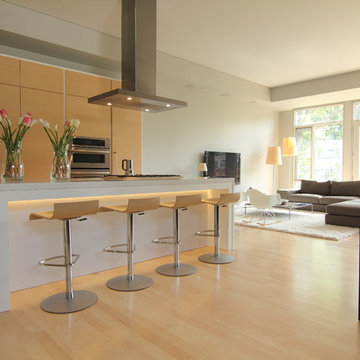
This modern, open concept design consists of a large island and lots of storage in the tall pantry cabinets. All of the appliances are fully integrated into the cabinetry, creating a streamlined, modern look only achieved through high quality custom design.
Each of the pantry cabinets are outfitted with interior solid maple dovetailed drawers.
Other materials found throughout this kitchen space include Caesarstone, engineered maple veneer and colourcore formica.
Open Plan Kitchen Ideas and Designs
9