Open Plan Kitchen with Blue Cabinets Ideas and Designs
Refine by:
Budget
Sort by:Popular Today
181 - 200 of 11,328 photos
Item 1 of 4
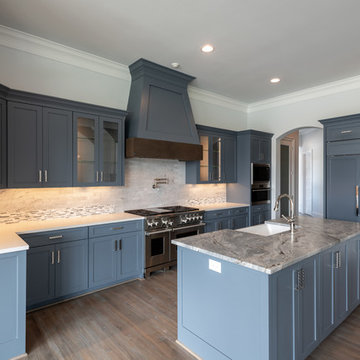
Kitchen with blue cabinets, pot filler, and marble backsplash
This is an example of a large classic l-shaped open plan kitchen in Dallas with a belfast sink, shaker cabinets, blue cabinets, granite worktops, grey splashback, marble splashback, stainless steel appliances, medium hardwood flooring, multiple islands, brown floors and grey worktops.
This is an example of a large classic l-shaped open plan kitchen in Dallas with a belfast sink, shaker cabinets, blue cabinets, granite worktops, grey splashback, marble splashback, stainless steel appliances, medium hardwood flooring, multiple islands, brown floors and grey worktops.
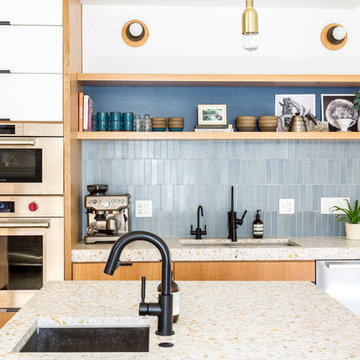
Remodeled by Lion Builder construction
Design By Veneer Designs
Design ideas for a large midcentury galley open plan kitchen in Los Angeles with a submerged sink, flat-panel cabinets, blue cabinets, concrete worktops, blue splashback, ceramic splashback, stainless steel appliances, light hardwood flooring and an island.
Design ideas for a large midcentury galley open plan kitchen in Los Angeles with a submerged sink, flat-panel cabinets, blue cabinets, concrete worktops, blue splashback, ceramic splashback, stainless steel appliances, light hardwood flooring and an island.
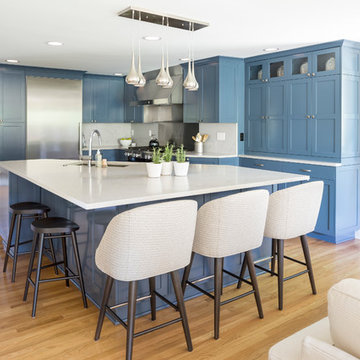
Inspiration for a medium sized classic l-shaped open plan kitchen in Seattle with a submerged sink, shaker cabinets, blue cabinets, white splashback, stone slab splashback, stainless steel appliances, medium hardwood flooring, an island, brown floors, white worktops and composite countertops.
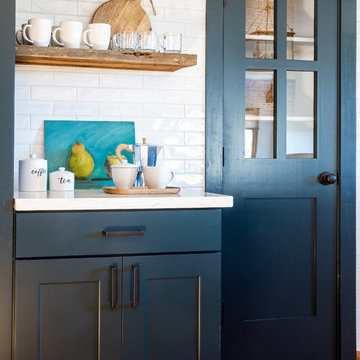
BCNK Photography
Inspiration for a large classic u-shaped open plan kitchen in Phoenix with a belfast sink, shaker cabinets, blue cabinets, engineered stone countertops, white splashback, metro tiled splashback, black appliances, medium hardwood flooring, multiple islands, brown floors and grey worktops.
Inspiration for a large classic u-shaped open plan kitchen in Phoenix with a belfast sink, shaker cabinets, blue cabinets, engineered stone countertops, white splashback, metro tiled splashback, black appliances, medium hardwood flooring, multiple islands, brown floors and grey worktops.
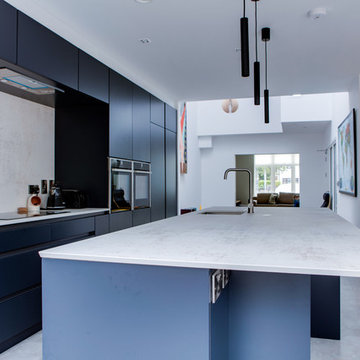
Design ideas for a medium sized contemporary galley open plan kitchen in Dublin with a built-in sink, flat-panel cabinets, blue cabinets, quartz worktops, grey splashback, stone slab splashback, stainless steel appliances, porcelain flooring, an island, grey floors and grey worktops.
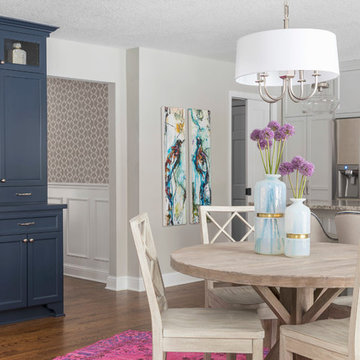
Martha O'Hara Interiors, Interior Design & Photo Styling | Troy Thies, Photography | MDS Remodeling, Home Remodel | Please Note: All “related,” “similar,” and “sponsored” products tagged or listed by Houzz are not actual products pictured. They have not been approved by Martha O’Hara Interiors nor any of the professionals credited. For info about our work: design@oharainteriors.com
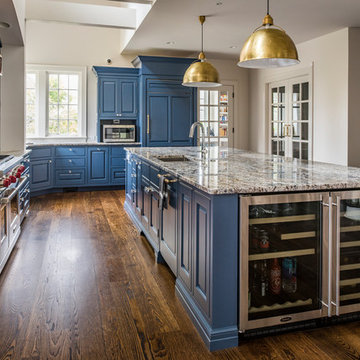
Design ideas for a medium sized contemporary l-shaped open plan kitchen in Cincinnati with a double-bowl sink, raised-panel cabinets, blue cabinets, granite worktops, white splashback, metro tiled splashback, integrated appliances, medium hardwood flooring, an island, brown floors and grey worktops.
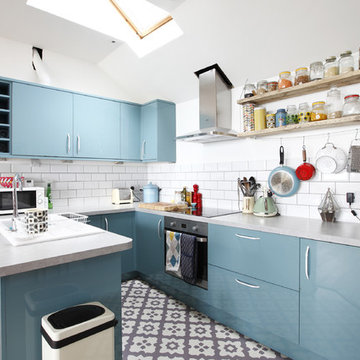
Emma Wood
This is an example of a small scandi u-shaped open plan kitchen in Sussex with a built-in sink, flat-panel cabinets, blue cabinets, laminate countertops, white splashback, metro tiled splashback, black appliances, ceramic flooring and a breakfast bar.
This is an example of a small scandi u-shaped open plan kitchen in Sussex with a built-in sink, flat-panel cabinets, blue cabinets, laminate countertops, white splashback, metro tiled splashback, black appliances, ceramic flooring and a breakfast bar.

Painted White Reclaimed Wood wall paneling clads this guest space. In the kitchen, a reclaimed wood feature wall and floating reclaimed wood shelves were re-milled from wood pulled and re-used from the original structure. The open joists on the painted white ceiling give a feeling of extra head space and the natural wood textures provide warmth.
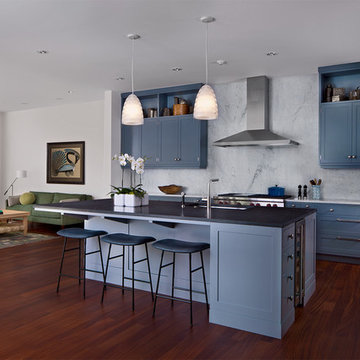
Photography by Beth Singer
Photo of a medium sized traditional single-wall open plan kitchen in Detroit with a submerged sink, raised-panel cabinets, blue cabinets, white splashback, stone slab splashback, stainless steel appliances, medium hardwood flooring, an island, brown floors, marble worktops and black worktops.
Photo of a medium sized traditional single-wall open plan kitchen in Detroit with a submerged sink, raised-panel cabinets, blue cabinets, white splashback, stone slab splashback, stainless steel appliances, medium hardwood flooring, an island, brown floors, marble worktops and black worktops.
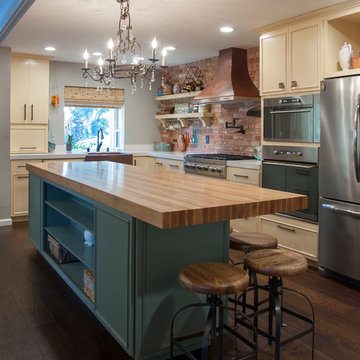
click here to see BEFORE photos / AFTER photos http://ayeletdesigns.com/sunnyvale17/
Photos credit to Arnona Oren Photography
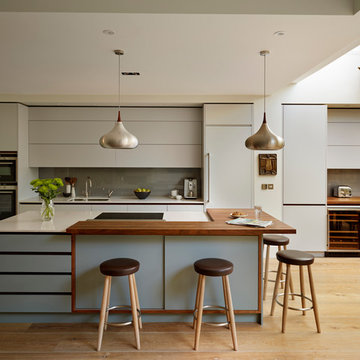
Large contemporary open plan kitchen in London with a submerged sink, flat-panel cabinets, blue cabinets, composite countertops, glass sheet splashback, stainless steel appliances, medium hardwood flooring and an island.

A kitchen that was Featured in Britain Best Selling Kitchen, Bethroom and Bathroom magazine.
@snookphotograph
Photo of a medium sized contemporary single-wall open plan kitchen in London with a single-bowl sink, flat-panel cabinets, blue cabinets, marble worktops, an island, brown floors, grey worktops, mirror splashback, stainless steel appliances and light hardwood flooring.
Photo of a medium sized contemporary single-wall open plan kitchen in London with a single-bowl sink, flat-panel cabinets, blue cabinets, marble worktops, an island, brown floors, grey worktops, mirror splashback, stainless steel appliances and light hardwood flooring.
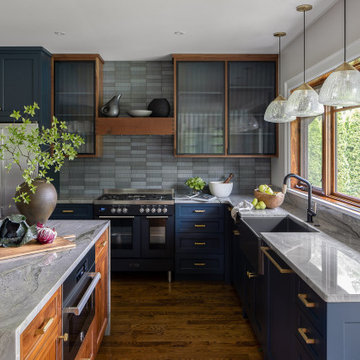
This beautiful kitchen incorporates multiple shades of blue as well as multiple textures to create a space that is both modern and soulful.
This is an example of a medium sized classic l-shaped open plan kitchen in Louisville with a belfast sink, shaker cabinets, blue cabinets, quartz worktops, blue splashback, ceramic splashback, black appliances, dark hardwood flooring, an island, brown floors and grey worktops.
This is an example of a medium sized classic l-shaped open plan kitchen in Louisville with a belfast sink, shaker cabinets, blue cabinets, quartz worktops, blue splashback, ceramic splashback, black appliances, dark hardwood flooring, an island, brown floors and grey worktops.
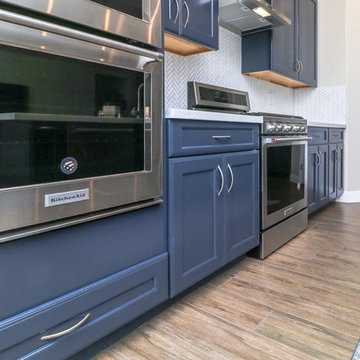
Photo of a medium sized contemporary l-shaped open plan kitchen in Las Vegas with a submerged sink, recessed-panel cabinets, blue cabinets, engineered stone countertops, white splashback, stainless steel appliances, porcelain flooring, an island, brown floors and white worktops.
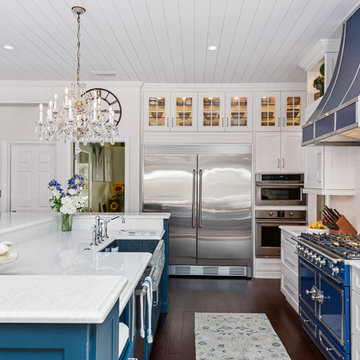
Beautiful, recently remodeled blue and white farmhouse kitchen in Winter Park, Florida. The cabinets are Omega, Renner style - Blue Lagoon on the island and Pearl on the perimeter. The countertops and backsplash are Cambria Delgatie and Gold. The range is La Cornue CornuFe 110 in Provence Blue. Frigidaire refrigerator.
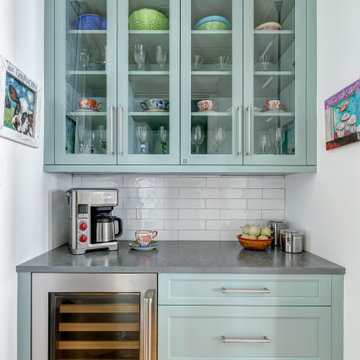
Medium sized traditional galley open plan kitchen in Houston with a submerged sink, recessed-panel cabinets, blue cabinets, quartz worktops, white splashback, metro tiled splashback, integrated appliances, light hardwood flooring, an island and grey worktops.

Photo of an expansive country open plan kitchen in Sydney with shaker cabinets, stainless steel appliances, an island, a submerged sink, blue cabinets, marble worktops, painted wood flooring, multi-coloured splashback, marble splashback, brown floors and multicoloured worktops.

Spires Interiors recently completed this large-scale renovation project at a home in Fingringhoe, near Colchester. The project encompassed a kitchen and utility room renovation, as well as a large display and media unit for the adjoining living space.
Initially, the customer was contemplating replacing their existing kitchen at the front of the property as plans to do an extension hadn’t worked out within their budget. They asked to see options for both the existing space and the potential they could achieve with their extension plan. Once they saw the extension they fell in love and didn’t want to compromise on the space they could achieve. Our design team worked very closely with the customer to achieve their dream kitchen that was once a pipedream. As is often the case, the couple had different tastes when it came to the style they wanted to achieve and each used the kitchen differently. Working closely with them we learned what they wanted and gave them the middle ground on both design and functionality.
With the aim of striking a balance between a traditional and modern kitchen aesthetic, we used a simple shaker-style kitchen door to achieve a design that is contemporary, with traditional features that won't date. Modernising typical traditional elements like cornice, dresser units, and solid oak elements means we have achieved a room that is timeless. Having shorter wall units above the sink in the kitchen allows for the room to feel more open and spacious whilst providing ample storage space. The dresser unit along the side wall also offers clever storage for daily items as well as space for the display items and glasses.
The appliances were key for the customer as they are avid cooks. With a reputation for excellence, they opted for a Miele oven, microwave combination, and coffee machine in the cube of appliances, as well as a Miele induction hob. The hob also features a hidden Novy extractor, which is both quiet and efficient, as well as a Fisher & Paykal American fridge freezer as the space and functionality is second to none.
In the adjoining utility room, the customers had an “awkward” little space that they really wanted to utilise. Here we installed a bank of shallow larder units for optimum storage of food items to create a pantry of sorts. Though shallow there is still plenty of room for pasta, tins, and bulkier items that would take up too much space in the kitchen. They also wanted a sink big enough to clean their puppy in after long and muddy walks around the area.
After investing in the space and creating such a stunning design, they felt the adjoining reception space could potentially let the room down, and therefore we designed a bespoke media unit, manufactured by Callerton, the same manufacturer that supplied kitchen and utility room units - this would ensure fluidity in finish and design between all three rooms. The drawers mirror the shaker style in the kitchen whilst the open-shelf unit is painted in the same finish as the flat doors with an oak worktop to reflect the island breakfast bar. This space really has become a social hub for the house, creating a stunning open-plan cooking, dining and living space.

Photo of a medium sized retro l-shaped open plan kitchen in Kansas City with a submerged sink, glass-front cabinets, blue cabinets, engineered stone countertops, multi-coloured splashback, black appliances, medium hardwood flooring, an island, white worktops and a vaulted ceiling.
Open Plan Kitchen with Blue Cabinets Ideas and Designs
10