Open Plan Kitchen with Blue Cabinets Ideas and Designs
Refine by:
Budget
Sort by:Popular Today
141 - 160 of 11,302 photos
Item 1 of 4

Inspiration for a large contemporary open plan kitchen in Kent with a built-in sink, flat-panel cabinets, blue cabinets, composite countertops, metallic splashback, glass tiled splashback, black appliances, porcelain flooring, an island, grey floors and white worktops.
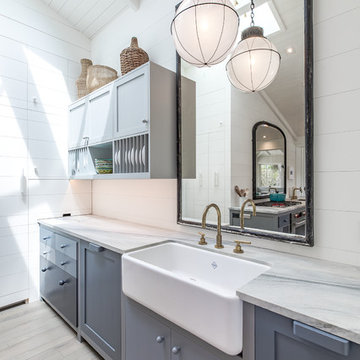
Cutouts on the under-sink cabinet doors add to the sense that this house was ultimately meant as a place to take life less seriously.
Images | Kurt Jordan Photography

Medium sized contemporary galley open plan kitchen in Dublin with a built-in sink, flat-panel cabinets, blue cabinets, quartz worktops, grey splashback, stone slab splashback, stainless steel appliances, porcelain flooring, an island, grey floors and grey worktops.
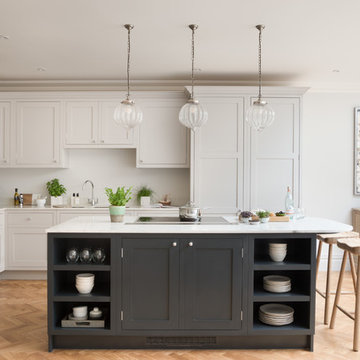
Paul Craig (@paullmcraig)
This is an example of a medium sized traditional l-shaped open plan kitchen in Surrey with a submerged sink, shaker cabinets, blue cabinets, quartz worktops, white splashback, integrated appliances, light hardwood flooring, an island, brown floors and white worktops.
This is an example of a medium sized traditional l-shaped open plan kitchen in Surrey with a submerged sink, shaker cabinets, blue cabinets, quartz worktops, white splashback, integrated appliances, light hardwood flooring, an island, brown floors and white worktops.
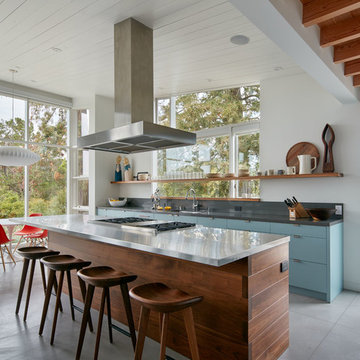
Design ideas for a midcentury galley open plan kitchen in Other with flat-panel cabinets, blue cabinets, an island, grey floors and grey worktops.
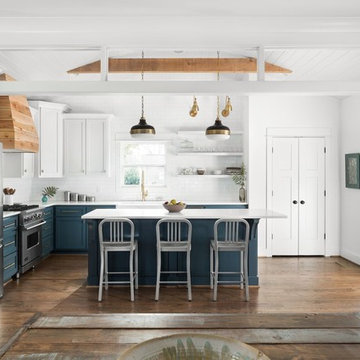
This is an example of a farmhouse l-shaped open plan kitchen in New Orleans with a belfast sink, shaker cabinets, blue cabinets, white splashback, metro tiled splashback, stainless steel appliances, medium hardwood flooring, an island, brown floors, white worktops and marble worktops.

Caleb Vandermeer Photography
Inspiration for a large rural galley open plan kitchen in Portland with a belfast sink, shaker cabinets, blue cabinets, engineered stone countertops, white splashback, wood splashback, stainless steel appliances, vinyl flooring, an island and brown floors.
Inspiration for a large rural galley open plan kitchen in Portland with a belfast sink, shaker cabinets, blue cabinets, engineered stone countertops, white splashback, wood splashback, stainless steel appliances, vinyl flooring, an island and brown floors.

Inspiration for a bohemian open plan kitchen in Oxfordshire with shaker cabinets, blue cabinets, wood worktops, an island, a double-bowl sink, white splashback, metro tiled splashback and multi-coloured floors.
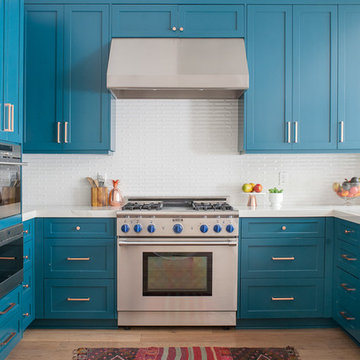
bar stools
This is an example of a traditional u-shaped open plan kitchen in Orange County with shaker cabinets, blue cabinets, white splashback, stainless steel appliances, light hardwood flooring, beige floors and no island.
This is an example of a traditional u-shaped open plan kitchen in Orange County with shaker cabinets, blue cabinets, white splashback, stainless steel appliances, light hardwood flooring, beige floors and no island.
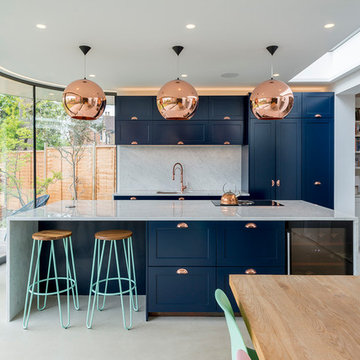
This is an example of a medium sized contemporary galley open plan kitchen in London with a built-in sink, shaker cabinets, blue cabinets, marble worktops, marble splashback, black appliances, concrete flooring, an island, grey floors and grey splashback.

Balancing modern architectural elements with traditional Edwardian features was a key component of the complete renovation of this San Francisco residence. All new finishes were selected to brighten and enliven the spaces, and the home was filled with a mix of furnishings that convey a modern twist on traditional elements. The re-imagined layout of the home supports activities that range from a cozy family game night to al fresco entertaining.
Architect: AT6 Architecture
Builder: Citidev
Photographer: Ken Gutmaker Photography
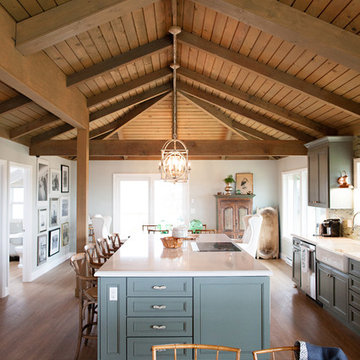
by What Shanni Saw
This is an example of a large beach style single-wall open plan kitchen in San Francisco with a belfast sink, recessed-panel cabinets, blue cabinets, marble worktops, green splashback, matchstick tiled splashback, stainless steel appliances, dark hardwood flooring and an island.
This is an example of a large beach style single-wall open plan kitchen in San Francisco with a belfast sink, recessed-panel cabinets, blue cabinets, marble worktops, green splashback, matchstick tiled splashback, stainless steel appliances, dark hardwood flooring and an island.

Inspiration for a medium sized modern single-wall open plan kitchen in Salt Lake City with a submerged sink, flat-panel cabinets, blue cabinets, granite worktops, brown splashback, stainless steel appliances, dark hardwood flooring, an island, mosaic tiled splashback, brown floors and brown worktops.
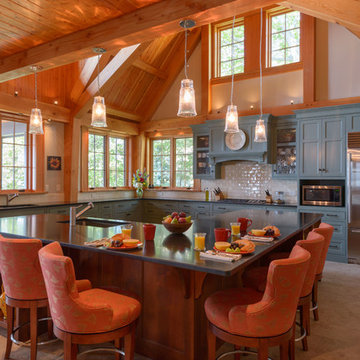
Built by Old Hampshire Designs, Inc. Design by Bonin Architects & Associates, PLLC. Photographed by John Hession.
Large traditional l-shaped open plan kitchen in Boston with a submerged sink, shaker cabinets, blue cabinets, white splashback, metro tiled splashback, stainless steel appliances, an island and beige floors.
Large traditional l-shaped open plan kitchen in Boston with a submerged sink, shaker cabinets, blue cabinets, white splashback, metro tiled splashback, stainless steel appliances, an island and beige floors.

Miralis cabinets in white milk shake acrylic with a custom color high gloss lacquer
Countertops Pompeii quartz white lightning with Blanco diamond metallic grey sink and Blanco satin nickel faucet and soap dispenser. Ann Sacks backsplash tile
Sub-zero refrigerator
Wolf ovens and hood vent
Bosch dishwasher
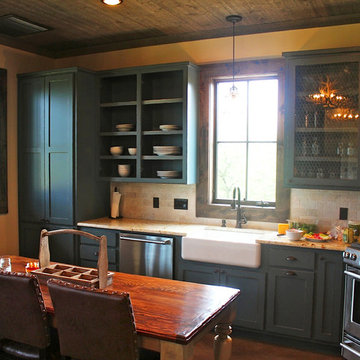
A collection of barn apartments sold across the country. Each of these Denali barn apartment models includes fully engineered living space above and room below for horses, garage, storage or work space. Our Denali model is 36 ft. wide and available in several lengths: 36 ft., 48 ft., 60 ft. and 72 ft. There are over 16 floor plan layouts to choose from that coordinate with several dormer styles and sizes for the most attractive rustic architectural style on the kit building market. Find more information on our website or give us a call and request an e-brochure detailing this barn apartment model.
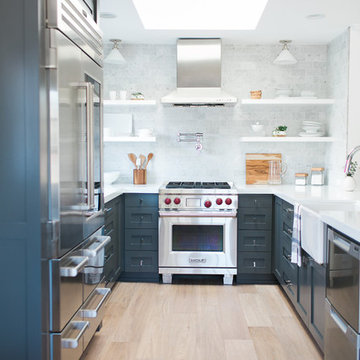
Jasmine Star
Design ideas for a large traditional galley open plan kitchen in Orange County with a belfast sink, blue cabinets, grey splashback, stainless steel appliances, light hardwood flooring and a breakfast bar.
Design ideas for a large traditional galley open plan kitchen in Orange County with a belfast sink, blue cabinets, grey splashback, stainless steel appliances, light hardwood flooring and a breakfast bar.
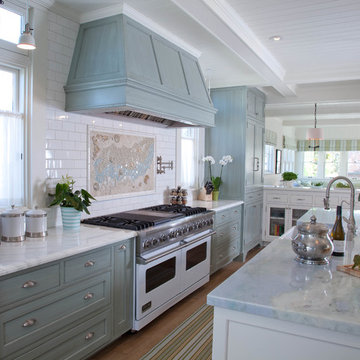
Kim Grant, Architect;
Elizabeth Barkett, Interior Designer - Ross Thiele & Sons Ltd.;
Gail Owens, Photographer
Nautical galley open plan kitchen in San Diego with an island, shaker cabinets, marble worktops, white splashback, metro tiled splashback, white appliances, a belfast sink, medium hardwood flooring and blue cabinets.
Nautical galley open plan kitchen in San Diego with an island, shaker cabinets, marble worktops, white splashback, metro tiled splashback, white appliances, a belfast sink, medium hardwood flooring and blue cabinets.
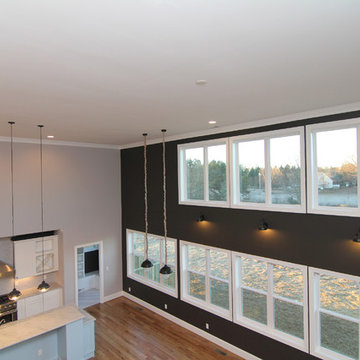
Views of the blue and white kitchen and two story living room are stunning, especially from the second story overlook.
Photo of a large contemporary l-shaped open plan kitchen in Raleigh with a single-bowl sink, recessed-panel cabinets, blue cabinets, granite worktops, blue splashback, ceramic splashback, stainless steel appliances, light hardwood flooring and an island.
Photo of a large contemporary l-shaped open plan kitchen in Raleigh with a single-bowl sink, recessed-panel cabinets, blue cabinets, granite worktops, blue splashback, ceramic splashback, stainless steel appliances, light hardwood flooring and an island.
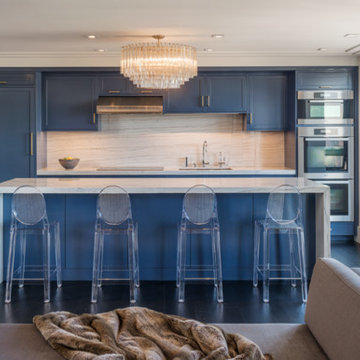
Aaron Leitz
Traditional galley open plan kitchen in San Francisco with shaker cabinets, blue cabinets, white splashback, stone slab splashback, integrated appliances, dark hardwood flooring and an island.
Traditional galley open plan kitchen in San Francisco with shaker cabinets, blue cabinets, white splashback, stone slab splashback, integrated appliances, dark hardwood flooring and an island.
Open Plan Kitchen with Blue Cabinets Ideas and Designs
8