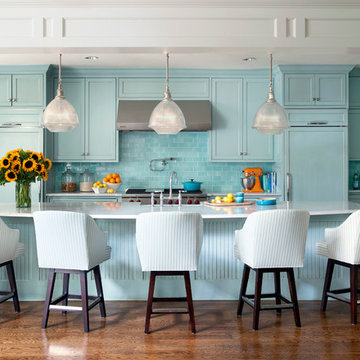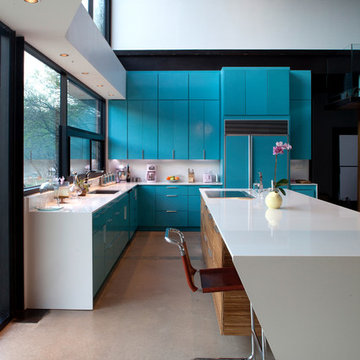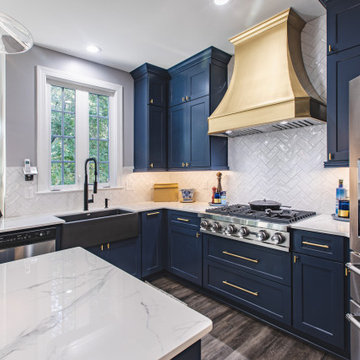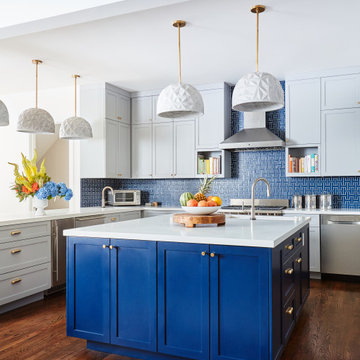Open Plan Kitchen with Blue Cabinets Ideas and Designs
Refine by:
Budget
Sort by:Popular Today
81 - 100 of 11,302 photos
Item 1 of 4

Paint color is Sherwin-Williams 6477 Tidewater in satin/eggshell. Pendants are Visual Comfort's Thomas O'Brien collection in polished nickel, counters are ogee-edge carrara marble, backsplash is Pratt & Larsen glazed ceramic. Photography by Nancy Nolan

The kitchen features quartz countertops at the island and main countertops, and custom-painted turquoise cabinets.
Photo by Brian Mihealsick.
Design ideas for a modern open plan kitchen in Austin with flat-panel cabinets, blue cabinets, engineered stone countertops, white splashback, integrated appliances and a submerged sink.
Design ideas for a modern open plan kitchen in Austin with flat-panel cabinets, blue cabinets, engineered stone countertops, white splashback, integrated appliances and a submerged sink.

This is an example of an expansive modern galley open plan kitchen in London with an integrated sink, flat-panel cabinets, blue cabinets, quartz worktops, cement flooring, an island, grey floors and white worktops.

Inspiration for a medium sized classic u-shaped open plan kitchen in London with a belfast sink, shaker cabinets, blue cabinets, marble worktops, white splashback, marble splashback, black appliances, porcelain flooring, a breakfast bar, blue floors and white worktops.

Дизайнер - Наталия Кацуцевичюс
Inspiration for a medium sized contemporary l-shaped open plan kitchen in Saint Petersburg with flat-panel cabinets, medium hardwood flooring, no island, a built-in sink, grey splashback, brown floors, grey worktops, blue cabinets and integrated appliances.
Inspiration for a medium sized contemporary l-shaped open plan kitchen in Saint Petersburg with flat-panel cabinets, medium hardwood flooring, no island, a built-in sink, grey splashback, brown floors, grey worktops, blue cabinets and integrated appliances.

Heath Little Diamond ceramic tile backsplash, painted cabinets, stained oak floating shelves.
Large modern open plan kitchen in San Francisco with a belfast sink, shaker cabinets, blue cabinets, engineered stone countertops, white splashback, ceramic splashback, stainless steel appliances, light hardwood flooring, an island and white worktops.
Large modern open plan kitchen in San Francisco with a belfast sink, shaker cabinets, blue cabinets, engineered stone countertops, white splashback, ceramic splashback, stainless steel appliances, light hardwood flooring, an island and white worktops.

This is an example of an expansive rural open plan kitchen in Sydney with shaker cabinets, stainless steel appliances, an island, a submerged sink, blue cabinets, marble worktops, multi-coloured splashback, marble splashback, painted wood flooring, brown floors and multicoloured worktops.

Tracy, one of our fabulous customers who last year undertook what can only be described as, a colossal home renovation!
With the help of her My Bespoke Room designer Milena, Tracy transformed her 1930's doer-upper into a truly jaw-dropping, modern family home. But don't take our word for it, see for yourself...

Our clients hired us to completely renovate and furnish their PEI home — and the results were transformative. Inspired by their natural views and love of entertaining, each space in this PEI home is distinctly original yet part of the collective whole.
We used color, patterns, and texture to invite personality into every room: the fish scale tile backsplash mosaic in the kitchen, the custom lighting installation in the dining room, the unique wallpapers in the pantry, powder room and mudroom, and the gorgeous natural stone surfaces in the primary bathroom and family room.
We also hand-designed several features in every room, from custom furnishings to storage benches and shelving to unique honeycomb-shaped bar shelves in the basement lounge.
The result is a home designed for relaxing, gathering, and enjoying the simple life as a couple.

The juxtaposition of soft texture and feminine details against hard metal and concrete finishes. Elements of floral wallpaper, paper lanterns, and abstract art blend together to create a sense of warmth. Soaring ceilings are anchored by thoughtfully curated and well placed furniture pieces. The perfect home for two.

Open plan family living, with handmade birch ply kitchen with lacquered cupboard door finishes. Corian waterfall worktop. Amtico flooring and IQ Glass Sliding doors.

Inspiration for a small contemporary l-shaped open plan kitchen in Paris with a single-bowl sink, flat-panel cabinets, blue cabinets, wood worktops, blue splashback, ceramic splashback, integrated appliances, terrazzo flooring, multi-coloured floors and brown worktops.

Photo of an expansive classic open plan kitchen in Sydney with a double-bowl sink, shaker cabinets, blue cabinets, engineered stone countertops, white splashback, dark hardwood flooring, an island, white worktops and a vaulted ceiling.

Inspiration for an expansive contemporary open plan kitchen in Sydney with a double-bowl sink, shaker cabinets, blue cabinets, engineered stone countertops, white splashback, dark hardwood flooring, an island, white worktops and a vaulted ceiling.

The kitchen in this Mid Century Modern home is a true showstopper. The designer expanded the original kitchen footprint and doubled the kitchen in size. The walnut dividing wall and walnut cabinets are hallmarks of the original mid century design, while a mix of deep blue cabinets provide a more modern punch. The triangle shape is repeated throughout the kitchen in the backs of the counter stools, the ends of the waterfall island, the light fixtures, the clerestory windows, and the walnut dividing wall.

This is an example of a medium sized traditional u-shaped open plan kitchen in DC Metro with a belfast sink, recessed-panel cabinets, blue cabinets, engineered stone countertops, white splashback, metro tiled splashback, stainless steel appliances, an island, grey floors and white worktops.

Classic u-shaped open plan kitchen in London with a submerged sink, recessed-panel cabinets, blue cabinets, marble worktops, multi-coloured splashback, marble splashback, medium hardwood flooring, an island, brown floors and multicoloured worktops.

Colin Price Photography
Design ideas for a large traditional l-shaped open plan kitchen in San Francisco with a submerged sink, shaker cabinets, blue cabinets, engineered stone countertops, blue splashback, ceramic splashback, stainless steel appliances, medium hardwood flooring, an island and white worktops.
Design ideas for a large traditional l-shaped open plan kitchen in San Francisco with a submerged sink, shaker cabinets, blue cabinets, engineered stone countertops, blue splashback, ceramic splashback, stainless steel appliances, medium hardwood flooring, an island and white worktops.

This kitchen was updated with a fresh, symmetrical floorplan that allowed for tons of storage, and an eye-catching cabinet color palette. Warm fixtures and finishes complemented the warm, inviting vibe.

This 1970's home had a complete makeover! The goal of the project was to 1) open up the main floor living and gathering spaces and 2) create a more beautiful and functional kitchen. We took out the dividing wall between the front living room and the kitchen and dining room to create one large gathering space, perfect for a young family and for entertaining friends!
Onto the exciting part - the kitchen! The existing kitchen was U-Shaped with not much room to have more than 1 person working at a time. We kept the appliances in the same locations, but really expanded the amount of workspace and cabinet storage by taking out the peninsula and adding a large island. The cabinetry, from Holiday Kitchens, is a blue-gray color on the lowers and classic white on the uppers. The countertops are walnut butcherblock on the perimeter and a marble looking quartz on the island. The backsplash, one of our favorites, is a diamond shaped mosaic in a rhombus pattern, which adds just the right amount of texture without overpowering all the gorgeous details of the cabinets and countertops. The hardware is a champagne bronze - one thing we love to do is mix and match our metals! The faucet is from Kohler and is in Matte Black, the sink is from Blanco and is white. The flooring is a luxury vinyl plank with a warm wood tone - which helps bring all the elements of the kitchen together we think!
Overall - this is one of our favorite kitchens to date - so many beautiful details on their own, but put together create this gorgeous kitchen!
Open Plan Kitchen with Blue Cabinets Ideas and Designs
5