Open Plan Kitchen with Blue Cabinets Ideas and Designs
Refine by:
Budget
Sort by:Popular Today
161 - 180 of 11,302 photos
Item 1 of 4
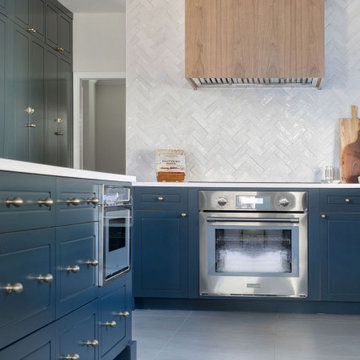
This is an example of an expansive traditional l-shaped open plan kitchen in Austin with a submerged sink, shaker cabinets, blue cabinets, engineered stone countertops, white splashback, ceramic splashback, stainless steel appliances, ceramic flooring, an island, grey floors and white worktops.
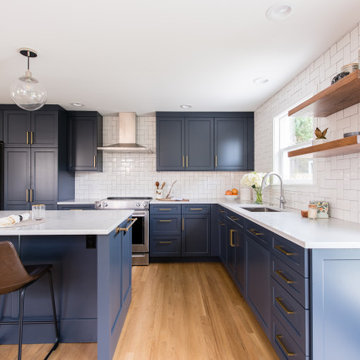
Photo of a large traditional l-shaped open plan kitchen in Seattle with a submerged sink, shaker cabinets, blue cabinets, engineered stone countertops, white splashback, porcelain splashback, stainless steel appliances, light hardwood flooring, an island, brown floors and white worktops.

This 1970's home had a complete makeover! The goal of the project was to 1) open up the main floor living and gathering spaces and 2) create a more beautiful and functional kitchen. We took out the dividing wall between the front living room and the kitchen and dining room to create one large gathering space, perfect for a young family and for entertaining friends!
Onto the exciting part - the kitchen! The existing kitchen was U-Shaped with not much room to have more than 1 person working at a time. We kept the appliances in the same locations, but really expanded the amount of workspace and cabinet storage by taking out the peninsula and adding a large island. The cabinetry, from Holiday Kitchens, is a blue-gray color on the lowers and classic white on the uppers. The countertops are walnut butcherblock on the perimeter and a marble looking quartz on the island. The backsplash, one of our favorites, is a diamond shaped mosaic in a rhombus pattern, which adds just the right amount of texture without overpowering all the gorgeous details of the cabinets and countertops. The hardware is a champagne bronze - one thing we love to do is mix and match our metals! The faucet is from Kohler and is in Matte Black, the sink is from Blanco and is white. The flooring is a luxury vinyl plank with a warm wood tone - which helps bring all the elements of the kitchen together we think!
Overall - this is one of our favorite kitchens to date - so many beautiful details on their own, but put together create this gorgeous kitchen!

Carter Fox Renovations was hired to do a complete renovation of this semi-detached home in the Gerrard-Coxwell neighbourhood of Toronto. The main floor was completely gutted and transformed - most of the interior walls and ceilings were removed, a large sliding door installed across the back, and a small powder room added. All the electrical and plumbing was updated and new herringbone hardwood installed throughout.
Upstairs, the bathroom was expanded by taking space from the adjoining bedroom. We added a second floor laundry and new hardwood throughout. The walls and ceiling were plaster repaired and painted, avoiding the time, expense and excessive creation of landfill involved in a total demolition.
The clients had a very clear picture of what they wanted, and the finished space is very liveable and beautifully showcases their style.
Photo: Julie Carter

Le ante telaio acciaio dei pensili sono personalizzate e personalizzabili ogni giorno grazie alle superfici “effetto lavagna”. Da un progetto Diesel, nasce “Air conduit two”, cappa camino di aspirazione con finitura drip metal. Esclusiva finitura tempera Indigo per le ante legno laccate a poro aperto. L’effetto rimanda al “denim wash”.
The steel frame doors of the wall units can be customised afresh every day thanks to the “blackboard slate effect” surfaces. “Air conduit two”, a ducted chimney hood with drip metal finish, has been created to a Diesel design. Exclusive Indigo tempera finish for the open-pore lacquered wood doors. The effect is similar to washed denim.
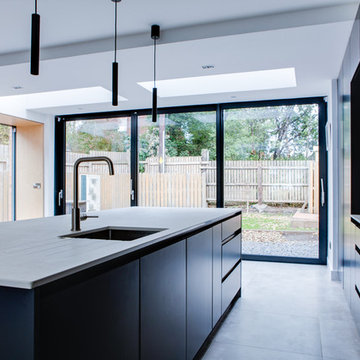
Design ideas for a medium sized contemporary galley open plan kitchen in Dublin with a built-in sink, flat-panel cabinets, blue cabinets, quartz worktops, grey splashback, stone slab splashback, stainless steel appliances, porcelain flooring, an island, grey floors and grey worktops.
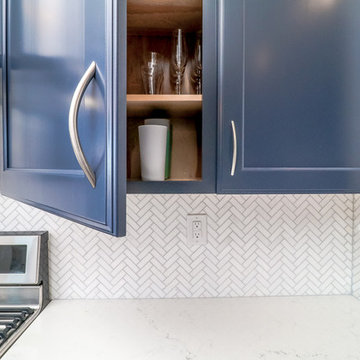
This is an example of a medium sized contemporary l-shaped open plan kitchen in Las Vegas with a submerged sink, recessed-panel cabinets, blue cabinets, engineered stone countertops, white splashback, stainless steel appliances, porcelain flooring, an island, brown floors, white worktops and marble splashback.
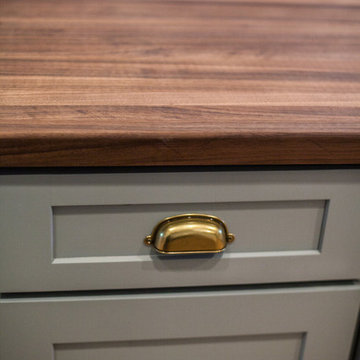
Ace and Whim Photography
Photo of a large country l-shaped open plan kitchen in Phoenix with a belfast sink, shaker cabinets, blue cabinets, wood worktops, white splashback, metro tiled splashback, stainless steel appliances, medium hardwood flooring and an island.
Photo of a large country l-shaped open plan kitchen in Phoenix with a belfast sink, shaker cabinets, blue cabinets, wood worktops, white splashback, metro tiled splashback, stainless steel appliances, medium hardwood flooring and an island.
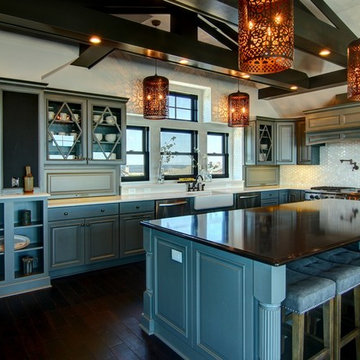
Inspiration for a large classic u-shaped open plan kitchen in Other with a belfast sink, raised-panel cabinets, blue cabinets, white splashback, stainless steel appliances, dark hardwood flooring, an island, granite worktops and mosaic tiled splashback.
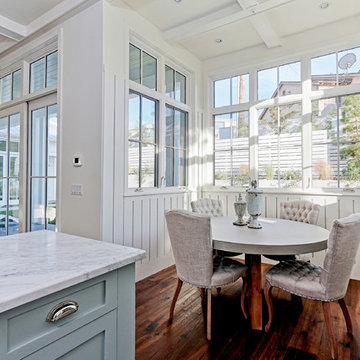
New custom house in the Tree Section of Manhattan Beach, California. Custom built and interior design by Titan&Co.
Modern Farmhouse
Inspiration for a large farmhouse single-wall open plan kitchen in Los Angeles with shaker cabinets, blue cabinets, marble worktops, an island, white splashback, metro tiled splashback, stainless steel appliances, a belfast sink and medium hardwood flooring.
Inspiration for a large farmhouse single-wall open plan kitchen in Los Angeles with shaker cabinets, blue cabinets, marble worktops, an island, white splashback, metro tiled splashback, stainless steel appliances, a belfast sink and medium hardwood flooring.
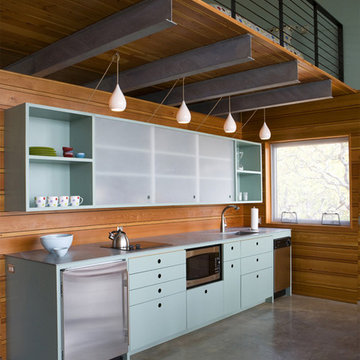
Inspiration for a small contemporary single-wall open plan kitchen in Austin with a submerged sink, open cabinets, blue cabinets, stainless steel worktops, stainless steel appliances, concrete flooring and no island.
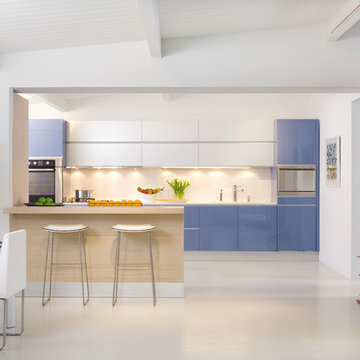
Photography by Rick Seczechowski
Design ideas for a contemporary galley open plan kitchen in Los Angeles with flat-panel cabinets, blue cabinets, a double-bowl sink, engineered stone countertops, white splashback, glass tiled splashback, stainless steel appliances, porcelain flooring, an island, beige floors and white worktops.
Design ideas for a contemporary galley open plan kitchen in Los Angeles with flat-panel cabinets, blue cabinets, a double-bowl sink, engineered stone countertops, white splashback, glass tiled splashback, stainless steel appliances, porcelain flooring, an island, beige floors and white worktops.

The owner of a detached seafront property in Sandgate, Folkestone, was looking for a new kitchen that would be sympathetic to the picturesque coastal location of the property. The owner wanted the space to be welcoming and relaxing, taking inspiration from the look and feel of a traditional bright beach hut.
Having had a Stoneham Kitchen before, and impressed by the quality, the owner wanted her new kitchen to be of the same craftsmanship. She therefore approached kitchen designer Philip Haines at Stoneham Kitchens for her second kitchen project.
To get the natural feel of the beachfront, the owner opted for Stoneham’s Bewl range with in-frame flush doors, finished in a rustic oak enhanced grain and painted in Crown’s Starry Host – a sea inspired shade of blue. In contrast to the deep ocean blue hue, part of the kitchen cupboards were finished in Crown Mussel – a soft cream tone.
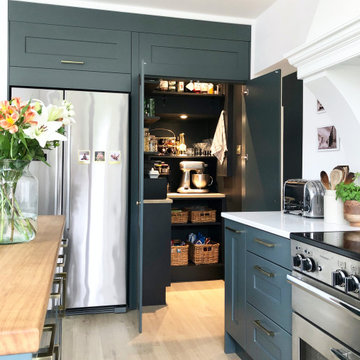
Secret walk in pantry
Small modern open plan kitchen in Other with shaker cabinets, blue cabinets, quartz worktops, white splashback, stone slab splashback, stainless steel appliances, an island, white worktops and a chimney breast.
Small modern open plan kitchen in Other with shaker cabinets, blue cabinets, quartz worktops, white splashback, stone slab splashback, stainless steel appliances, an island, white worktops and a chimney breast.
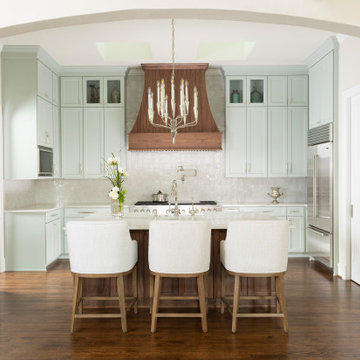
Medium sized traditional u-shaped open plan kitchen in Dallas with a belfast sink, recessed-panel cabinets, blue cabinets, quartz worktops, white splashback, ceramic splashback, stainless steel appliances, medium hardwood flooring, an island, brown floors and white worktops.
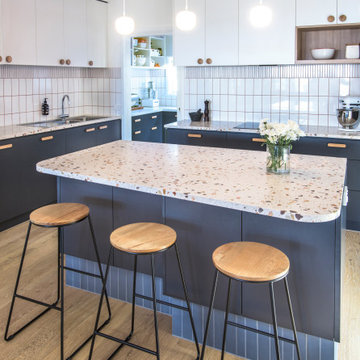
Asymmetrical mid century inspired kitchen island bench featuring tiled kick.
Design ideas for a medium sized retro open plan kitchen in Melbourne with terrazzo worktops, an island, a double-bowl sink, blue cabinets, white splashback, metro tiled splashback, black appliances, light hardwood flooring and white worktops.
Design ideas for a medium sized retro open plan kitchen in Melbourne with terrazzo worktops, an island, a double-bowl sink, blue cabinets, white splashback, metro tiled splashback, black appliances, light hardwood flooring and white worktops.

Design ideas for an expansive farmhouse open plan kitchen in Sydney with shaker cabinets, stainless steel appliances, an island, blue cabinets, marble worktops, window splashback, painted wood flooring, brown floors and multicoloured worktops.
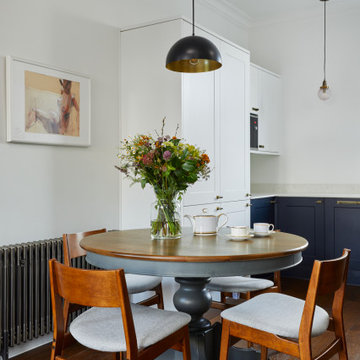
Medium sized classic grey and white u-shaped open plan kitchen in London with shaker cabinets, blue cabinets, quartz worktops, black appliances, dark hardwood flooring, no island, brown floors, white worktops and a chimney breast.

This charming kitchen bar has custom cabinets with glass display uppers and drawer base lowers. A Sub-Zero brand wine cooler with matching custom panel door. Satin brass hardware for the lower cabinets and black door knobs for the display cabinet doors. Luxurious, Cambria Quartz countertop and backsplash.
Photo by Molly Rose Photography
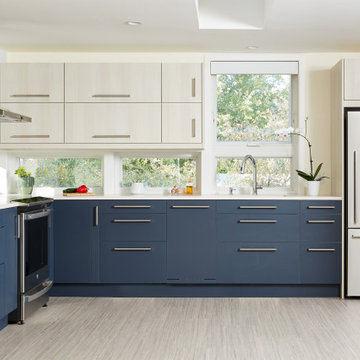
This accessory dwelling unit (ADU) is a sustainable, compact home for the homeowner's aging parent.
Although the home is only 660 sq. ft., it has a bedroom, full kitchen (with dishwasher!) and even an elevator for the aging parents. We used many strategically-placed windows and skylights to make the space feel more expansive. The ADU is also full of sustainable features, including the solar panels on the roof.
Open Plan Kitchen with Blue Cabinets Ideas and Designs
9