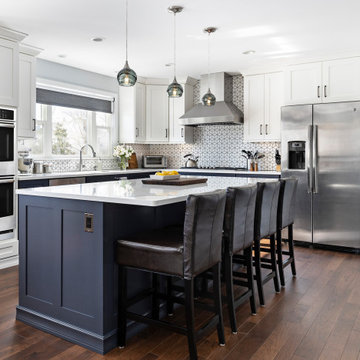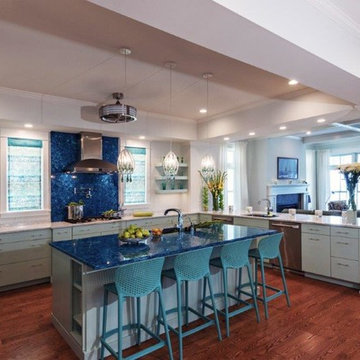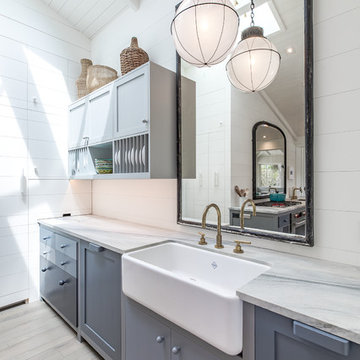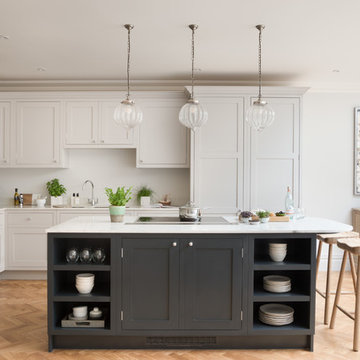Open Plan Kitchen with Blue Cabinets Ideas and Designs
Refine by:
Budget
Sort by:Popular Today
121 - 140 of 11,302 photos
Item 1 of 4

Design ideas for a medium sized classic l-shaped open plan kitchen in Boston with a submerged sink, shaker cabinets, blue cabinets, engineered stone countertops, white splashback, stone slab splashback, stainless steel appliances, light hardwood flooring, an island, white worktops and brown floors.

Photo: Dustin Halleck
Photo of a contemporary galley open plan kitchen in Chicago with a single-bowl sink, shaker cabinets, blue cabinets, engineered stone countertops, white splashback, ceramic splashback, stainless steel appliances, slate flooring, no island, green floors and white worktops.
Photo of a contemporary galley open plan kitchen in Chicago with a single-bowl sink, shaker cabinets, blue cabinets, engineered stone countertops, white splashback, ceramic splashback, stainless steel appliances, slate flooring, no island, green floors and white worktops.

Design ideas for a contemporary u-shaped open plan kitchen in Melbourne with a built-in sink, flat-panel cabinets, blue cabinets, metallic splashback, mirror splashback, stainless steel appliances, light hardwood flooring, a breakfast bar and brown floors.

Design ideas for a medium sized traditional u-shaped open plan kitchen in Dallas with a belfast sink, recessed-panel cabinets, blue cabinets, quartz worktops, white splashback, ceramic splashback, stainless steel appliances, medium hardwood flooring, an island, brown floors and white worktops.

Built in the iconic neighborhood of Mount Curve, just blocks from the lakes, Walker Art Museum, and restaurants, this is city living at its best. Myrtle House is a design-build collaboration with Hage Homes and Regarding Design with expertise in Southern-inspired architecture and gracious interiors. With a charming Tudor exterior and modern interior layout, this house is perfect for all ages.

Medium sized scandinavian l-shaped open plan kitchen in Moscow with a double-bowl sink, beaded cabinets, blue cabinets, engineered stone countertops, white splashback, porcelain splashback, black appliances, porcelain flooring, white floors and white worktops.

A meeting... Of materials: stainless steel, glass, white Carrara marble, wood, black Marquinia stone. Of styles, Farmhouse Shaker style contemporary and classic yet gives of the warm feeling of a rustic vibe interior design, creating a third, which transcends time. Match of finishes: hammering, antique brass finish, trowel, natural finish, matte, shiny reflective glass. An encounter between optimal functionality and pure aesthetics, which coexist in perfect balance. Blue avio, a color blue kitchen, played down by the large contemporary island and Shaker Style Cabinets, which aesthetically create a clever play of depth. The workhorse is undoubtedly his island, a dialogue of styles between classic and contemporary, a combination of materials in which honey-colored wood meets Nero Marquinia stone in a brushed finish and marble. The visual contrast alone, but also the Italian excellence of the material quality, make it a true work of art.

Amos Goldreich Architecture has completed an asymmetric brick extension that celebrates light and modern life for a young family in North London. The new layout gives the family distinct kitchen, dining and relaxation zones, and views to the large rear garden from numerous angles within the home.
The owners wanted to update the property in a way that would maximise the available space and reconnect different areas while leaving them clearly defined. Rather than building the common, open box extension, Amos Goldreich Architecture created distinctly separate yet connected spaces both externally and internally using an asymmetric form united by pale white bricks.
Previously the rear plan of the house was divided into a kitchen, dining room and conservatory. The kitchen and dining room were very dark; the kitchen was incredibly narrow and the late 90’s UPVC conservatory was thermally inefficient. Bringing in natural light and creating views into the garden where the clients’ children often spend time playing were both important elements of the brief. Amos Goldreich Architecture designed a large X by X metre box window in the centre of the sitting room that offers views from both the sitting area and dining table, meaning the clients can keep an eye on the children while working or relaxing.
Amos Goldreich Architecture enlivened and lightened the home by working with materials that encourage the diffusion of light throughout the spaces. Exposed timber rafters create a clever shelving screen, functioning both as open storage and a permeable room divider to maintain the connection between the sitting area and kitchen. A deep blue kitchen with plywood handle detailing creates balance and contrast against the light tones of the pale timber and white walls.
The new extension is clad in white bricks which help to bounce light around the new interiors, emphasise the freshness and newness, and create a clear, distinct separation from the existing part of the late Victorian semi-detached London home. Brick continues to make an impact in the patio area where Amos Goldreich Architecture chose to use Stone Grey brick pavers for their muted tones and durability. A sedum roof spans the entire extension giving a beautiful view from the first floor bedrooms. The sedum roof also acts to encourage biodiversity and collect rainwater.
Continues
Amos Goldreich, Director of Amos Goldreich Architecture says:
“The Framework House was a fantastic project to work on with our clients. We thought carefully about the space planning to ensure we met the brief for distinct zones, while also keeping a connection to the outdoors and others in the space.
“The materials of the project also had to marry with the new plan. We chose to keep the interiors fresh, calm, and clean so our clients could adapt their future interior design choices easily without the need to renovate the space again.”
Clients, Tom and Jennifer Allen say:
“I couldn’t have envisioned having a space like this. It has completely changed the way we live as a family for the better. We are more connected, yet also have our own spaces to work, eat, play, learn and relax.”
“The extension has had an impact on the entire house. When our son looks out of his window on the first floor, he sees a beautiful planted roof that merges with the garden.”

Built by Pettit & Sevitt in the 1970s, this architecturally designed split-level home needed a refresh.
Studio Black Interiors worked with builders, REP building, to transform the interior of this home with the aim of creating a space that was light filled and open plan with a seamless connection to the outdoors. The client’s love of rich navy was incorporated into all the joinery.
Fifty years on, it is joyous to view this home which has grown into its bushland suburb and become almost organic in referencing the surrounding landscape.
Renovation by REP Building. Photography by Hcreations.

Comment redonner une nouvelle jeunesse à sa cuisine ? Voilà le nouveau défi réalisé avec cette cuisine datant des années 80.
Les propriétaires désiraient préserver le charme de leur cuisine en chêne très bien conservée. Ils avaient besoin d’être orientés dans le choix des couleurs pour un relooking harmonieux. Ils souhaitaient également intégrer un meuble de famille en guise d’îlot central.
Dans le but d’alléger la cuisine, deux couleurs ont été proposées pour les meubles, un bleu canard pour le bas et un bleu azur pour le haut. Le lambris a été peint dans une teinte bleu ciel. Le plan de travail a été réalisé en stratifié bois chêne naturel comme le sol du salon. Un travail a été effectué pour conserver une circulation fluide dans la cuisine et certains rangements ont été modernisés.
Concernant le carrelage, leur choix s’est porté sur un sol imitation terrazzo qui marque actuellement un grand retour dans nos intérieurs avec l’envie d’authenticité et de matières brutes.
Dans la continuité de la cuisine, les murs et plafonds de la salle à manger et du salon ont été entièrement refaits. Les lambris ont été peints en bleu ciel et les poutres apparentes du salon en couleur lin.

Gorgeous all blue kitchen cabinetry featuring brass and gold accents on hood, pendant lights and cabinetry hardware. The stunning intracoastal waterway views and sparkling turquoise water add more beauty to this fabulous kitchen.

MMI Design was hired to assist our client with with an extensive kitchen, living room, and dining remodel. The original floor plan was overly compartmentalized and the kitchen may have been the tiniest kitchen on the planet! By taking out a wall which separated the spaces and stealing square footage from the under-utilized dining room, MMI was able to transform the space into a light, bright and open floor plan. The new kitchen has room for multiple cooks with all the bells and whistles of modern day kitchens, and the living spaces are large enough to entertain friends and family. We are especially proud of this project, as we believe it is not only beautiful but also transformative in terms of the new livability of the spaces.

This is an example of a small scandinavian single-wall open plan kitchen in Madrid with a built-in sink, shaker cabinets, blue cabinets, wood worktops, ceramic splashback, stainless steel appliances, ceramic flooring, no island, blue floors, brown worktops and a drop ceiling.

Inspiration for a medium sized modern l-shaped open plan kitchen in Austin with a submerged sink, flat-panel cabinets, blue cabinets, engineered stone countertops, white splashback, metro tiled splashback, stainless steel appliances, concrete flooring, an island, grey floors and white worktops.

Design ideas for a large traditional l-shaped open plan kitchen in Detroit with blue cabinets, white splashback, ceramic splashback, stainless steel appliances, an island, white worktops, shaker cabinets, medium hardwood flooring and brown floors.

Large contemporary u-shaped open plan kitchen in Philadelphia with a submerged sink, flat-panel cabinets, blue cabinets, granite worktops, stainless steel appliances, medium hardwood flooring, an island, brown floors and blue worktops.

Inspiration for a large contemporary open plan kitchen in Kent with a built-in sink, flat-panel cabinets, blue cabinets, composite countertops, metallic splashback, glass tiled splashback, black appliances, porcelain flooring, an island, grey floors and white worktops.

Cutouts on the under-sink cabinet doors add to the sense that this house was ultimately meant as a place to take life less seriously.
Images | Kurt Jordan Photography

Medium sized contemporary galley open plan kitchen in Dublin with a built-in sink, flat-panel cabinets, blue cabinets, quartz worktops, grey splashback, stone slab splashback, stainless steel appliances, porcelain flooring, an island, grey floors and grey worktops.

Paul Craig (@paullmcraig)
This is an example of a medium sized traditional l-shaped open plan kitchen in Surrey with a submerged sink, shaker cabinets, blue cabinets, quartz worktops, white splashback, integrated appliances, light hardwood flooring, an island, brown floors and white worktops.
This is an example of a medium sized traditional l-shaped open plan kitchen in Surrey with a submerged sink, shaker cabinets, blue cabinets, quartz worktops, white splashback, integrated appliances, light hardwood flooring, an island, brown floors and white worktops.
Open Plan Kitchen with Blue Cabinets Ideas and Designs
7