Open Plan Kitchen with Orange Splashback Ideas and Designs
Refine by:
Budget
Sort by:Popular Today
41 - 60 of 635 photos
Item 1 of 3

Design ideas for a large eclectic l-shaped open plan kitchen in Melbourne with shaker cabinets, orange cabinets, granite worktops, an island, orange worktops, a submerged sink, orange splashback, glass sheet splashback, black appliances and light hardwood flooring.

This Los Altos kitchen features cabinets from Aran Cucine’s Bijou collection in Gefilte matte glass, with upper wall cabinets in white matte glass. The massive island, with a white granite countertop fabricated by Bay StoneWorks, features large drawers with Blum Intivo custom interiors on the working side, and Stop Sol glass cabinets with an aluminum frame on the front of the island. A bronze glass tile backsplash and bronze lamps over the island add color and texture to the otherwise black and white kitchen. Appliances from Miele and a sink by TopZero complete the project.
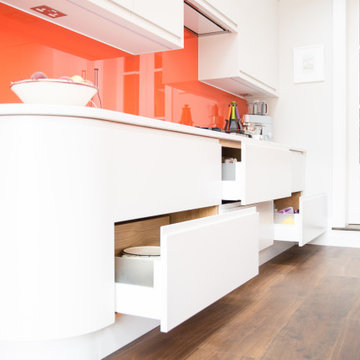
Plug sockets are installed under the wall mounted cupboards to keep a clean line in the vibrant orange glass splashback.
This stunning kitchen utilises the colour orange successfully on the kitchen island, wall mounted seated and splash back, to bring a vibrancy to this uncluttered kitchen / diner.

Photography: Ryan Garvin
Design ideas for a midcentury l-shaped open plan kitchen in Phoenix with light hardwood flooring, an island, a double-bowl sink, flat-panel cabinets, medium wood cabinets, wood worktops, orange splashback, brick splashback, stainless steel appliances, beige floors and brown worktops.
Design ideas for a midcentury l-shaped open plan kitchen in Phoenix with light hardwood flooring, an island, a double-bowl sink, flat-panel cabinets, medium wood cabinets, wood worktops, orange splashback, brick splashback, stainless steel appliances, beige floors and brown worktops.
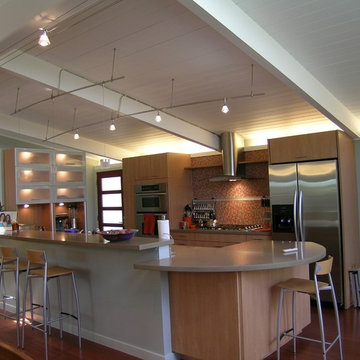
Remodel of a mid-century modern home removes interior walls and opens up a great room. The kitchen faces the living area, with a curved counter and raised eating bar. Orange mosaic tiles add a bright background behind the cooktop.
Construction: Allen Homebuilders, Palo Alto CA
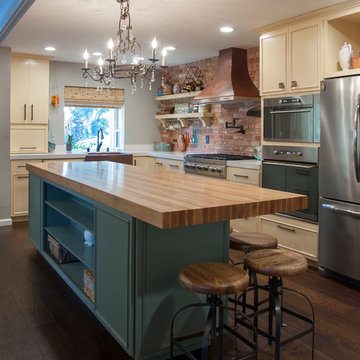
click here to see BEFORE photos / AFTER photos http://ayeletdesigns.com/sunnyvale17/
Photos credit to Arnona Oren Photography

Il mobile Spina-Dorsale divide in forma continua l'ambiente soggiorno-cucina dalla zona notte, abbinando funzioni diverse a seconda degli spazi in cui si affaccia.

Миниатюрная квартира-студия площадью 28 метров в Москве с гардеробной комнатой, просторной кухней-гостиной и душевой комнатой с естественным освещением.
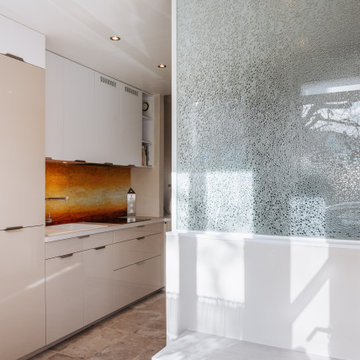
Le châssis au design original BULLA 3D, pour conserver l'intimité depuis l'entrée, mais tout en laissant pénétrer la lumière
Design ideas for a medium sized contemporary single-wall open plan kitchen in Paris with a submerged sink, beaded cabinets, beige cabinets, orange splashback, stainless steel appliances, ceramic flooring and beige floors.
Design ideas for a medium sized contemporary single-wall open plan kitchen in Paris with a submerged sink, beaded cabinets, beige cabinets, orange splashback, stainless steel appliances, ceramic flooring and beige floors.
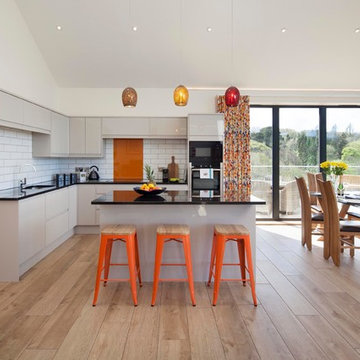
www.callestockcourtyard.com
Medium sized contemporary l-shaped open plan kitchen in Cornwall with flat-panel cabinets, grey cabinets, onyx worktops, orange splashback, travertine splashback, black appliances, an island, black worktops, a submerged sink, light hardwood flooring and beige floors.
Medium sized contemporary l-shaped open plan kitchen in Cornwall with flat-panel cabinets, grey cabinets, onyx worktops, orange splashback, travertine splashback, black appliances, an island, black worktops, a submerged sink, light hardwood flooring and beige floors.
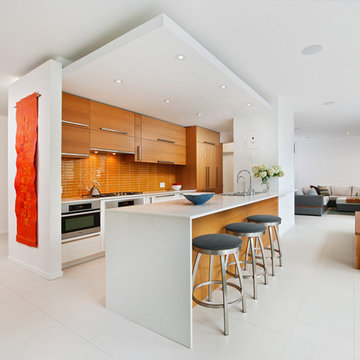
Marc Fowler - Metropolis Studio
Contemporary galley open plan kitchen in Toronto with flat-panel cabinets, medium wood cabinets, orange splashback, stainless steel appliances and a breakfast bar.
Contemporary galley open plan kitchen in Toronto with flat-panel cabinets, medium wood cabinets, orange splashback, stainless steel appliances and a breakfast bar.
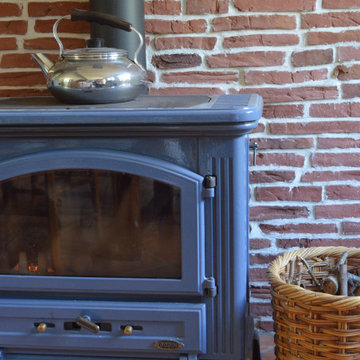
Large rustic l-shaped open plan kitchen in Other with a submerged sink, beaded cabinets, black cabinets, wood worktops, orange splashback, ceramic splashback, integrated appliances, terracotta flooring, no island, orange floors and brown worktops.
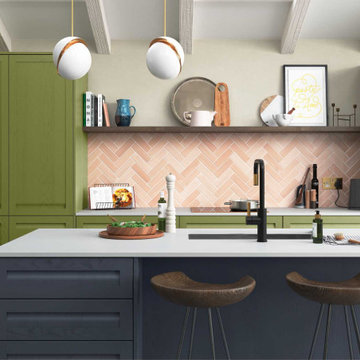
A chunky open shelf provides a practical and decorative feature which stylishly bridges the tall cabinets either side of the hob.
The brick backsplash acts as a decorative feature and adds character to the space while complementing the surrounding colours.
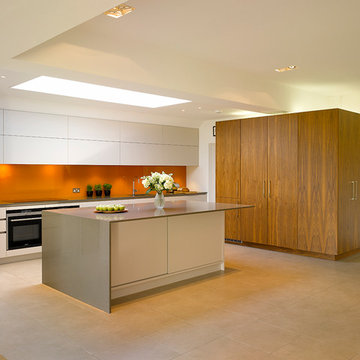
Roundhouse Urbo matt lacquer bespoke kitchen in Dulux 20YY 650 48 with tall units in a vertical random veneer in Walnut and work surface in polished Silestone Altair. Splashback in colourblocked Decoglass Spice. Photography by Nick Kane.
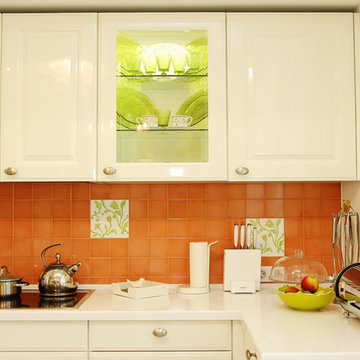
Дизайнер Тяговская Светлана
Inspiration for a medium sized contemporary u-shaped open plan kitchen in Moscow with raised-panel cabinets, white cabinets, composite countertops, orange splashback, ceramic splashback, porcelain flooring and no island.
Inspiration for a medium sized contemporary u-shaped open plan kitchen in Moscow with raised-panel cabinets, white cabinets, composite countertops, orange splashback, ceramic splashback, porcelain flooring and no island.
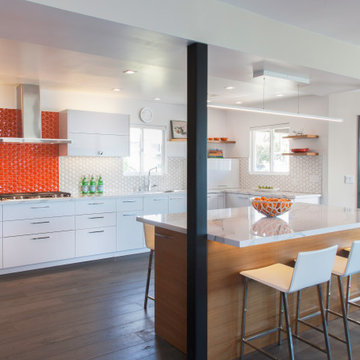
This kitchen was completely remodeled from a dark enclosed kitchen to one that celebrates the ocean view. The island seating was arranged so you can look out at the ocean view. The kitchen was large enough to allow all the appliances to be placed along the wall so the island could act as a table and gathering place. The island is made from sustainable teak veneer with a Sile Stone engineered countertop. The black stainless steel refrigerator was placed in a matching color cabinetry for a harmonious wall and to contrast with the main cabinets in white. A pop of orange makes a focal point behind the cooktop. Custom cabinetry including a modern appliance garage that hides the clutter. The island includes a cabinet that has a hidden charging station.
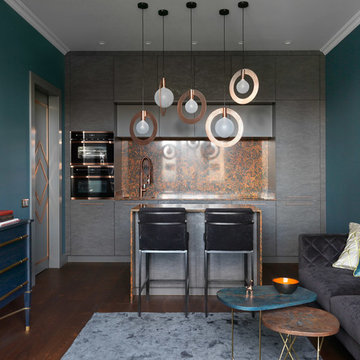
Сергей Красюк
Photo of a contemporary single-wall open plan kitchen in Moscow with flat-panel cabinets, grey cabinets, orange splashback, black appliances, dark hardwood flooring, an island, brown floors, quartz worktops, orange worktops and a submerged sink.
Photo of a contemporary single-wall open plan kitchen in Moscow with flat-panel cabinets, grey cabinets, orange splashback, black appliances, dark hardwood flooring, an island, brown floors, quartz worktops, orange worktops and a submerged sink.
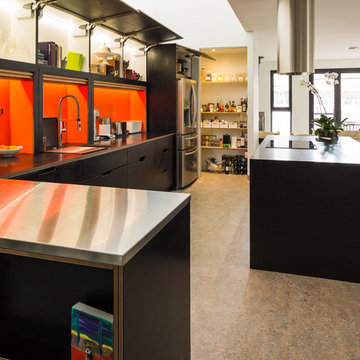
a kitchen made from Osmo sealed paperock, featuring highest quality Blum hardware and clever storage solutions. Two Ovens, commercial tap, induction cooking with Smeg exhaust. Note how the tap and much of the bench top can be "tidied" away behind rollershutter doors. Natural Linoleum (not vinyl) flooring which is coved up the walls (not clear from pictures) to allow for easy cleaning, inspired by hospital style approach.
stellar vision and rob dose photography

Architect: Michelle Penn, AIA Reminiscent of a farmhouse with simple lines and color, but yet a modern look influenced by the homeowner's Danish roots. This very compact home uses passive green building techniques. It is also wheelchair accessible and includes a elevator. We included an area to hang hats and jackets when coming in from the garage. The lower one works perfectly from a wheelchair. The owner loves to prep for meals so we designed a lower counter area for a wheelchair to simply pull up. Photo Credit: Dave Thiel
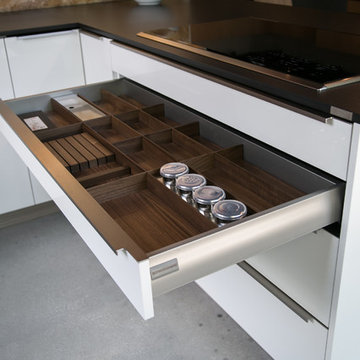
Compact modern Kitchen, white High Gloss Lacquer in Combination with Stone Ash textured Laminate. We designed this kitchen as combined space, functioning as office Kitchen, office area, and dining area.
Open Plan Kitchen with Orange Splashback Ideas and Designs
3