Open Plan Kitchen with Orange Splashback Ideas and Designs
Refine by:
Budget
Sort by:Popular Today
61 - 80 of 635 photos
Item 1 of 3
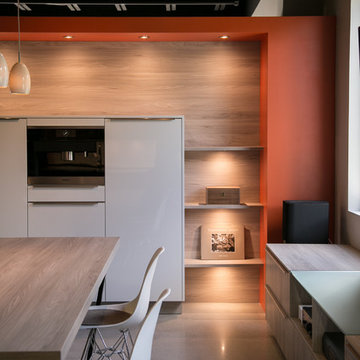
Compact modern Kitchen, white High Gloss Lacquer in Combination with Stone Ash textured Laminate. We designed this kitchen as combined space, functioning as office Kitchen, office area, and dining area.
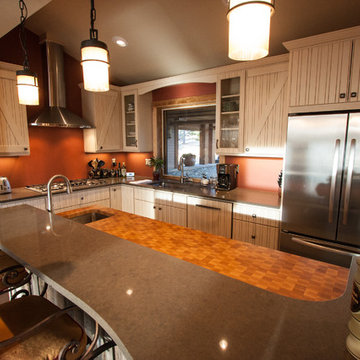
Farm/Country style kitchen with applied slats to create a "Z" on some of the doors.
Design ideas for a medium sized country l-shaped open plan kitchen in Orlando with a submerged sink, flat-panel cabinets, white cabinets, wood worktops, orange splashback, stainless steel appliances, medium hardwood flooring, an island and brown floors.
Design ideas for a medium sized country l-shaped open plan kitchen in Orlando with a submerged sink, flat-panel cabinets, white cabinets, wood worktops, orange splashback, stainless steel appliances, medium hardwood flooring, an island and brown floors.
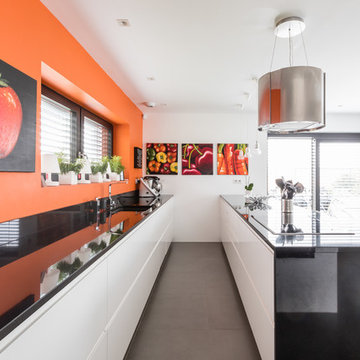
Photo of a medium sized contemporary galley open plan kitchen in Strasbourg with a submerged sink, white cabinets, granite worktops, orange splashback, black appliances, ceramic flooring, grey floors, flat-panel cabinets and a breakfast bar.
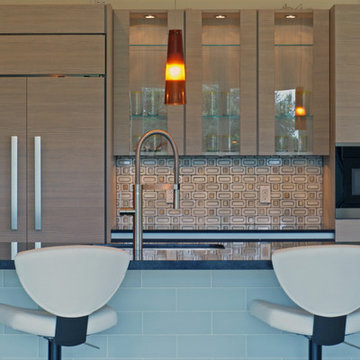
This is an example of a medium sized contemporary l-shaped open plan kitchen in Miami with a submerged sink, flat-panel cabinets, light wood cabinets, engineered stone countertops, orange splashback, glass tiled splashback, integrated appliances, ceramic flooring and an island.
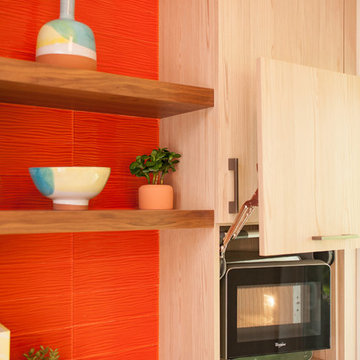
Medium sized contemporary u-shaped open plan kitchen in Miami with a submerged sink, shaker cabinets, light wood cabinets, engineered stone countertops, orange splashback, glass tiled splashback, stainless steel appliances, porcelain flooring, an island, beige floors and white worktops.
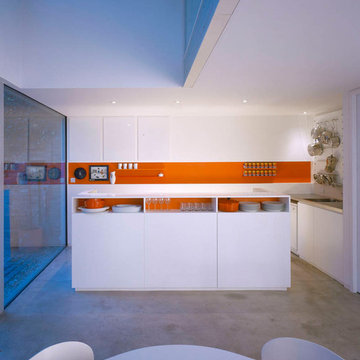
Photo of a medium sized contemporary l-shaped open plan kitchen in London with a single-bowl sink, flat-panel cabinets, white cabinets, stainless steel worktops, orange splashback, glass sheet splashback, stainless steel appliances, concrete flooring and an island.
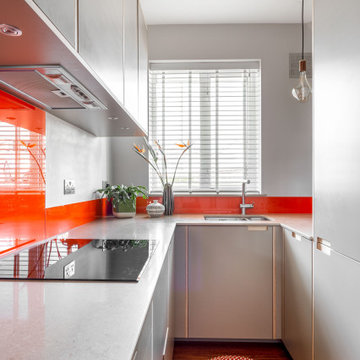
Ply wood kitchen cabinets faced with grey Formica, bright orange glass splashback, Modern lighting
Small eclectic u-shaped open plan kitchen in Sussex with a single-bowl sink, flat-panel cabinets, grey cabinets, composite countertops, orange splashback, glass sheet splashback, stainless steel appliances, bamboo flooring, brown floors and grey worktops.
Small eclectic u-shaped open plan kitchen in Sussex with a single-bowl sink, flat-panel cabinets, grey cabinets, composite countertops, orange splashback, glass sheet splashback, stainless steel appliances, bamboo flooring, brown floors and grey worktops.
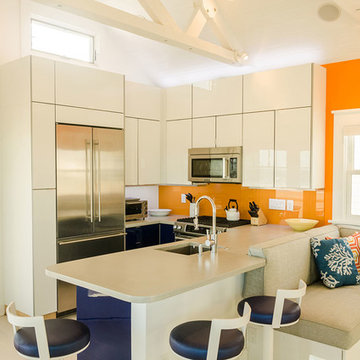
Coastal u-shaped open plan kitchen in Philadelphia with a submerged sink, flat-panel cabinets, white cabinets, orange splashback, stainless steel appliances, a breakfast bar and beige floors.
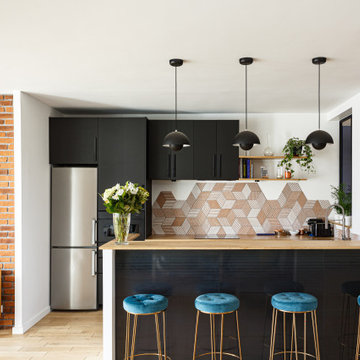
Nos clients, une famille avec 3 enfants, ont fait l'achat d'un bien de 124 m² dans l'Ouest Parisien. Ils souhaitaient adapter à leur goût leur nouvel appartement. Pour cela, ils ont fait appel à @advstudio_ai et notre agence.
L'objectif était de créer un intérieur au look urbain, dynamique, coloré. Chaque pièce possède sa palette de couleurs. Ainsi dans le couloir, on est accueilli par une entrée bleue Yves Klein et des étagères déstructurées sur mesure. Les chambres sont tantôt bleu doux ou intense ou encore vert d'eau. La SDB, elle, arbore un côté plus minimaliste avec sa palette de gris, noirs et blancs.
La pièce de vie, espace majeur du projet, possède plusieurs facettes. Elle est à la fois une cuisine, une salle TV, un petit salon ou encore une salle à manger. Conformément au fil rouge directeur du projet, chaque coin possède sa propre identité mais se marie à merveille avec l'ensemble.
Ce projet a bénéficié de quelques ajustements sur mesure : le mur de brique et le hamac qui donnent un côté urbain atypique au coin TV ; les bureaux, la bibliothèque et la mezzanine qui ont permis de créer des rangements élégants, adaptés à l'espace.
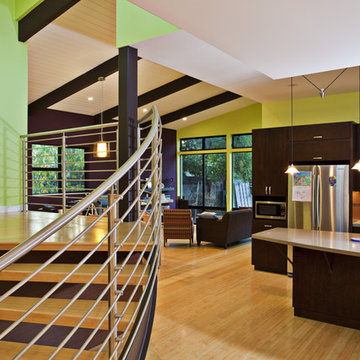
Strong horizontal lines and bold colors liven up this Eichler neighborhood. Uber green design features, passive solar design, and sustainable practices abound, making this small house a great place to live without making a large environmental footprint - Frank Paul Perez photo credit
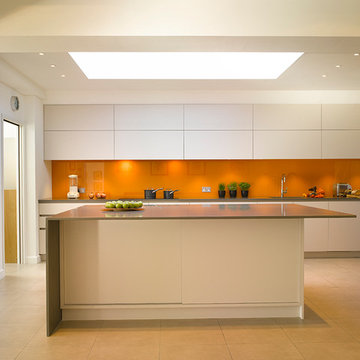
Roundhouse matt lacquer Urbo handleless bespoke kitchen in Dulux 20YY 650 48. Bespoke colourblocked glass splashback. Worksurfaces in polished Silestone Altair. Tall units in vertical Walnut random veneer.
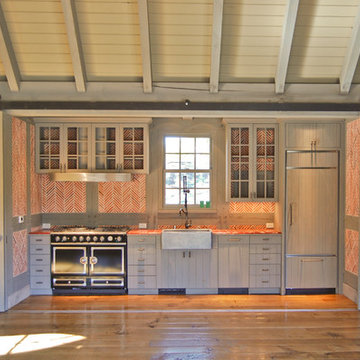
The kitchen is set back behind a pair of barn style, hanging/sliding doors which can close off the space when not in use.
This is an example of a small rural single-wall open plan kitchen in Dallas with a belfast sink, flat-panel cabinets, grey cabinets, orange splashback, glass tiled splashback, stainless steel appliances, medium hardwood flooring, no island and brown floors.
This is an example of a small rural single-wall open plan kitchen in Dallas with a belfast sink, flat-panel cabinets, grey cabinets, orange splashback, glass tiled splashback, stainless steel appliances, medium hardwood flooring, no island and brown floors.
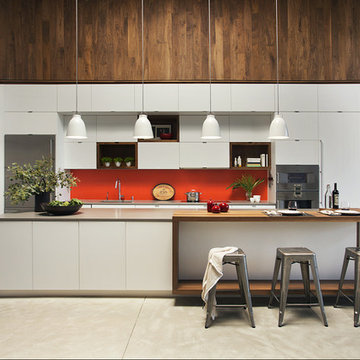
Modern family loft renovation in the South End of Boston, Massachusetts.
Open concept kitchen with custom cabinetry. Reconfigured for increased functionality, including more storage, larger prep surfaces, and new energy efficient appliances. A walnut element wraps the up wall and ceiling above the kitchen, adding much needed warmth, scale, and lighting to the space with its twenty foot ceiling.
Eric Roth Photography
Construction by Ralph S. Osmond Company.
Green architecture by ZeroEnergy Design. http://www.zeroenergy.com
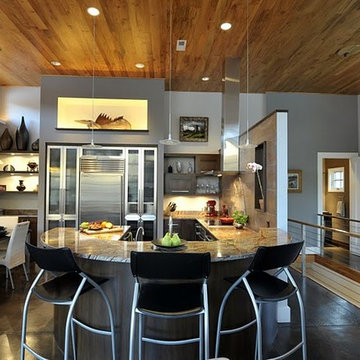
Medium sized modern u-shaped open plan kitchen in Other with flat-panel cabinets, quartz worktops, orange splashback, stainless steel appliances, dark hardwood flooring, a breakfast bar, a double-bowl sink, purple cabinets and metal splashback.
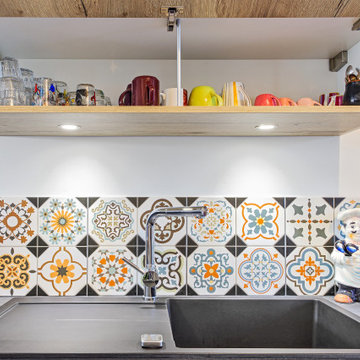
Les clients, souhaitaient une nouvelle implantation pour s'affranchir de la table qui trônait au milieu de la cuisine depuis toujours mais qui rendait compliquée la circulation et l'ouverture des meubles. De plus, un muret brisait la perspective et empêchait l’entrée de la lumière dans la pièce. Enfin, il fallait conserver la possibilité de manger à 4 dans la cuisine de façon confortable.
Ainsi le muret a été supprimé pour intégrer un coin repas avec des tabourets confortables. Il permet en outre de rajouter de l’espace de plan de travail pour la préparation des repas. En plus de coin repas cela permet d'avoir beaucoup plus de plan de travail pour la préparation des repas. Le bâti contenant la hotte et le four a également été supprimé pour alléger les lignes et apporter là aussi plus d'espace.
J’ai également proposé un coin thé/café afin de laisser les plans de travail dégagés.
La majorité des meubles est équipée de tiroirs pour le confort, les meubles sont de grande hauteur pour plus de volume de rangement, le tout habillé d'un décor chêne authentique et de poignées vintage. Le plan de travail Rod Rockstar et la faïence colorée subliment le tout !
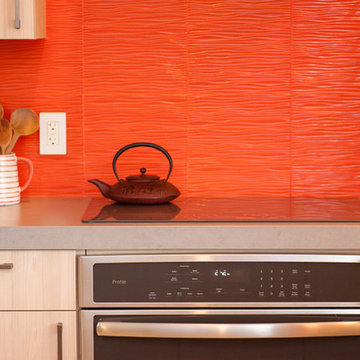
Design ideas for a medium sized contemporary u-shaped open plan kitchen in Miami with a submerged sink, shaker cabinets, light wood cabinets, engineered stone countertops, orange splashback, glass tiled splashback, stainless steel appliances, porcelain flooring, an island, beige floors and white worktops.
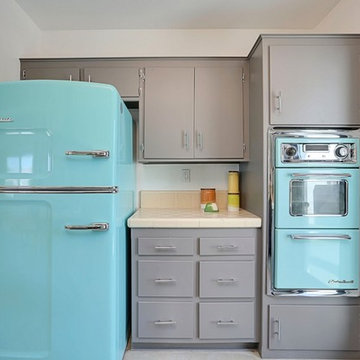
Kelly Peak
Design ideas for a small retro u-shaped open plan kitchen in Phoenix with an integrated sink, flat-panel cabinets, grey cabinets, tile countertops, orange splashback, porcelain splashback, coloured appliances and concrete flooring.
Design ideas for a small retro u-shaped open plan kitchen in Phoenix with an integrated sink, flat-panel cabinets, grey cabinets, tile countertops, orange splashback, porcelain splashback, coloured appliances and concrete flooring.
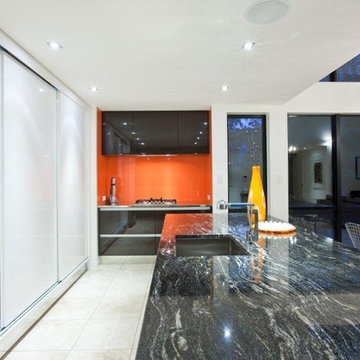
Design ideas for a modern open plan kitchen in Auckland with granite worktops, a submerged sink, orange splashback, glass sheet splashback and a feature wall.
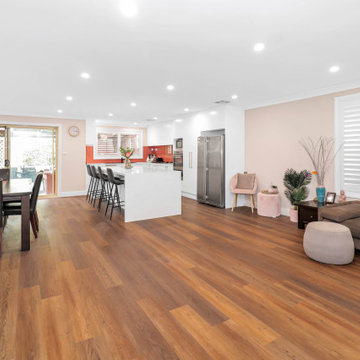
Esteem removed three existing internal walls to create this large open plan kitchen/dining/living space. We laid all-new hybrid flooring and installed a much larger kitchen for this family.
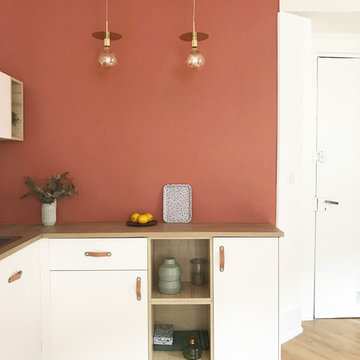
Le mur terracota apporte chaleur et caractère à cette cuisine.
SLAI
Inspiration for a medium sized eclectic l-shaped open plan kitchen in Dijon with a submerged sink, white cabinets, wood worktops, orange splashback, white appliances, light hardwood flooring and no island.
Inspiration for a medium sized eclectic l-shaped open plan kitchen in Dijon with a submerged sink, white cabinets, wood worktops, orange splashback, white appliances, light hardwood flooring and no island.
Open Plan Kitchen with Orange Splashback Ideas and Designs
4