Open Plan Kitchen with Orange Splashback Ideas and Designs
Refine by:
Budget
Sort by:Popular Today
21 - 40 of 635 photos
Item 1 of 3
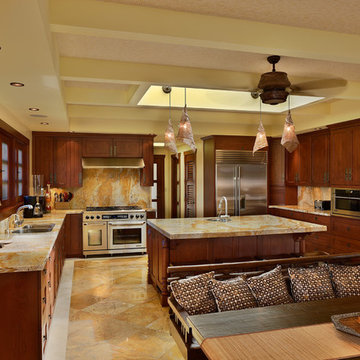
Tropical Light Photography.
Inspiration for a medium sized world-inspired u-shaped open plan kitchen in Hawaii with stainless steel appliances, a submerged sink, shaker cabinets, medium wood cabinets, orange splashback, stone slab splashback and an island.
Inspiration for a medium sized world-inspired u-shaped open plan kitchen in Hawaii with stainless steel appliances, a submerged sink, shaker cabinets, medium wood cabinets, orange splashback, stone slab splashback and an island.

The brief was to restore the home to its former glory whilst accommodating existing cherished furnishings, to include the Chesterfield sofa, coffee table, dining table & chairs, Persian rug & hall runners. To make the quirky furnishings work with the Victorian restoration I balanced bold colours & textures with more traditional flooring & timber veneer colours throughout the home. The kitchen pendant light is a custom designed piece in collaboration with Magins Lighting. The orange splash back tiles (hand made through DeLorenzo Tiles) compliment the dining & lounge floor rugs & balance the room. The blue grout - the icing on the eclectic cake!

Миниатюрная квартира-студия площадью 28 метров в Москве с гардеробной комнатой, просторной кухней-гостиной и душевой комнатой с естественным освещением.
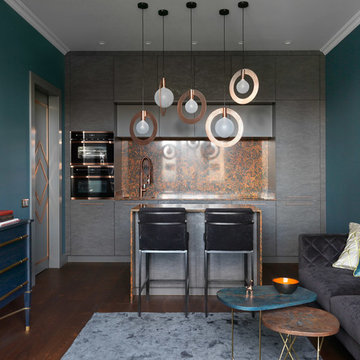
Сергей Красюк
Photo of a contemporary single-wall open plan kitchen in Moscow with flat-panel cabinets, grey cabinets, orange splashback, black appliances, dark hardwood flooring, an island, brown floors, quartz worktops, orange worktops and a submerged sink.
Photo of a contemporary single-wall open plan kitchen in Moscow with flat-panel cabinets, grey cabinets, orange splashback, black appliances, dark hardwood flooring, an island, brown floors, quartz worktops, orange worktops and a submerged sink.
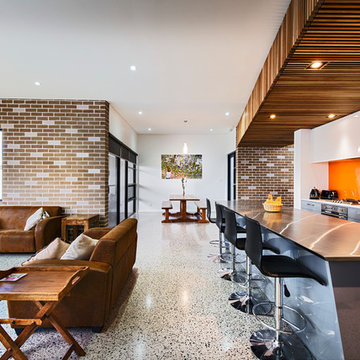
D Max
Medium sized contemporary galley open plan kitchen in Perth with a submerged sink, flat-panel cabinets, grey cabinets, stainless steel worktops, orange splashback, glass sheet splashback, stainless steel appliances and an island.
Medium sized contemporary galley open plan kitchen in Perth with a submerged sink, flat-panel cabinets, grey cabinets, stainless steel worktops, orange splashback, glass sheet splashback, stainless steel appliances and an island.

Nos clients, une famille avec 3 enfants, ont fait l'achat d'un bien de 124 m² dans l'Ouest Parisien. Ils souhaitaient adapter à leur goût leur nouvel appartement. Pour cela, ils ont fait appel à @advstudio_ai et notre agence.
L'objectif était de créer un intérieur au look urbain, dynamique, coloré. Chaque pièce possède sa palette de couleurs. Ainsi dans le couloir, on est accueilli par une entrée bleue Yves Klein et des étagères déstructurées sur mesure. Les chambres sont tantôt bleu doux ou intense ou encore vert d'eau. La SDB, elle, arbore un côté plus minimaliste avec sa palette de gris, noirs et blancs.
La pièce de vie, espace majeur du projet, possède plusieurs facettes. Elle est à la fois une cuisine, une salle TV, un petit salon ou encore une salle à manger. Conformément au fil rouge directeur du projet, chaque coin possède sa propre identité mais se marie à merveille avec l'ensemble.
Ce projet a bénéficié de quelques ajustements sur mesure : le mur de brique et le hamac qui donnent un côté urbain atypique au coin TV ; les bureaux, la bibliothèque et la mezzanine qui ont permis de créer des rangements élégants, adaptés à l'espace.
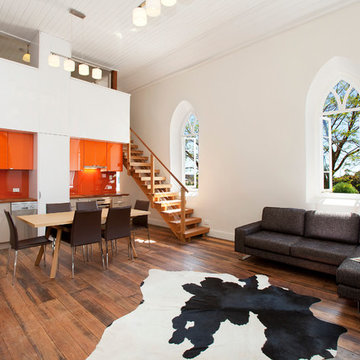
The kitchen divides the main space ans supports the mezzanine bedroom over.
Photo of an industrial single-wall open plan kitchen in Sydney with a submerged sink, flat-panel cabinets, orange cabinets, orange splashback, glass sheet splashback and stainless steel appliances.
Photo of an industrial single-wall open plan kitchen in Sydney with a submerged sink, flat-panel cabinets, orange cabinets, orange splashback, glass sheet splashback and stainless steel appliances.
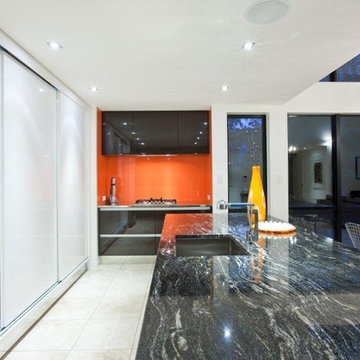
Design ideas for a modern open plan kitchen in Auckland with granite worktops, a submerged sink, orange splashback, glass sheet splashback and a feature wall.
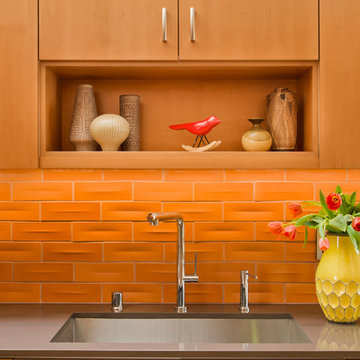
What began as a simple kitchen ‘face-lift’ turned into a more complex kitchen remodel when it was determined that what the client was really seeking was to create a space which evoked the warmth of wood. The challenge was to take a dated (c. 1980’s) white plastic laminate kitchen with a white Formica counter top and transform it into a warmly, wood-clad kitchen without having to demolish the entire kitchen cabinetry. With new door and drawer faces and the careful ‘skinning’ of the existing laminate cabinets with a stained maple veneer; the space became more luxurious and updated. The counter top was replaced with a new quartz slab from Eurostone. The peninsula now accommodates counter-height seating. The Haiku bamboo ceiling fan from Big Ass Fans graces the family room.
Photography: Manolo Langis
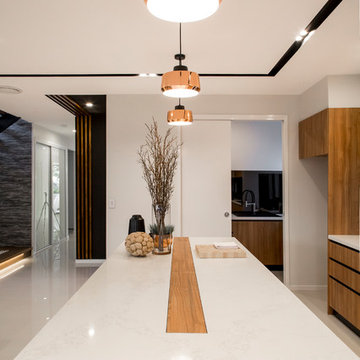
Photo Credits: Rocky & Ivan Photographic Division
Design ideas for a medium sized modern galley open plan kitchen in Brisbane with recessed-panel cabinets, medium wood cabinets, composite countertops, orange splashback, mirror splashback, integrated appliances, ceramic flooring, an island and beige floors.
Design ideas for a medium sized modern galley open plan kitchen in Brisbane with recessed-panel cabinets, medium wood cabinets, composite countertops, orange splashback, mirror splashback, integrated appliances, ceramic flooring, an island and beige floors.

Photography: Ryan Garvin
Design ideas for a midcentury l-shaped open plan kitchen in Phoenix with light hardwood flooring, an island, a double-bowl sink, flat-panel cabinets, medium wood cabinets, wood worktops, orange splashback, brick splashback, stainless steel appliances, beige floors and brown worktops.
Design ideas for a midcentury l-shaped open plan kitchen in Phoenix with light hardwood flooring, an island, a double-bowl sink, flat-panel cabinets, medium wood cabinets, wood worktops, orange splashback, brick splashback, stainless steel appliances, beige floors and brown worktops.
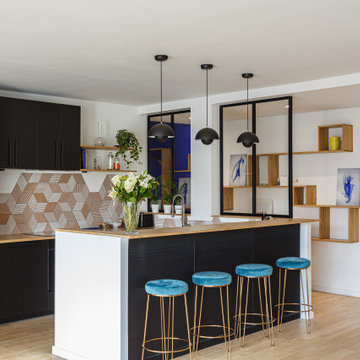
Nos clients, une famille avec 3 enfants, ont fait l'achat d'un bien de 124 m² dans l'Ouest Parisien. Ils souhaitaient adapter à leur goût leur nouvel appartement. Pour cela, ils ont fait appel à @advstudio_ai et notre agence.
L'objectif était de créer un intérieur au look urbain, dynamique, coloré. Chaque pièce possède sa palette de couleurs. Ainsi dans le couloir, on est accueilli par une entrée bleue Yves Klein et des étagères déstructurées sur mesure. Les chambres sont tantôt bleu doux ou intense ou encore vert d'eau. La SDB, elle, arbore un côté plus minimaliste avec sa palette de gris, noirs et blancs.
La pièce de vie, espace majeur du projet, possède plusieurs facettes. Elle est à la fois une cuisine, une salle TV, un petit salon ou encore une salle à manger. Conformément au fil rouge directeur du projet, chaque coin possède sa propre identité mais se marie à merveille avec l'ensemble.
Ce projet a bénéficié de quelques ajustements sur mesure : le mur de brique et le hamac qui donnent un côté urbain atypique au coin TV ; les bureaux, la bibliothèque et la mezzanine qui ont permis de créer des rangements élégants, adaptés à l'espace.
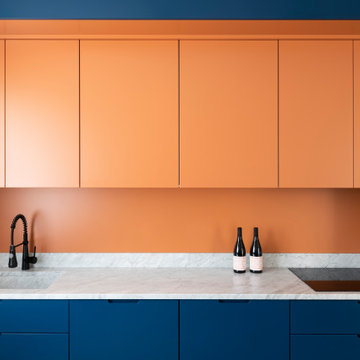
Cucina lineare, con piano in marmo di carrara levigato. Partizione a vista laccata blu opaco, partizione scavata e pensili in color arancione.
Design ideas for a large contemporary single-wall open plan kitchen in Venice with blue cabinets, marble worktops, orange splashback, marble splashback, stainless steel appliances, concrete flooring, grey floors and white worktops.
Design ideas for a large contemporary single-wall open plan kitchen in Venice with blue cabinets, marble worktops, orange splashback, marble splashback, stainless steel appliances, concrete flooring, grey floors and white worktops.

Architect: Michelle Penn, AIA Reminiscent of a farmhouse with simple lines and color, but yet a modern look influenced by the homeowner's Danish roots. This very compact home uses passive green building techniques. It is also wheelchair accessible and includes a elevator. We included an area to hang hats and jackets when coming in from the garage. The lower one works perfectly from a wheelchair. The owner loves to prep for meals so we designed a lower counter area for a wheelchair to simply pull up. Photo Credit: Dave Thiel
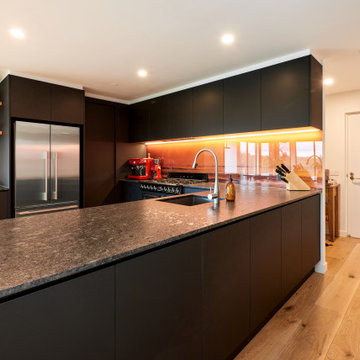
The owners of this property wanted to create a space to showcase their Australian art, therefore this became the theme for the renovation. The Aboriginal artwork and the Australian imagery used in the splashback work well together allowing them to be the stars of the show
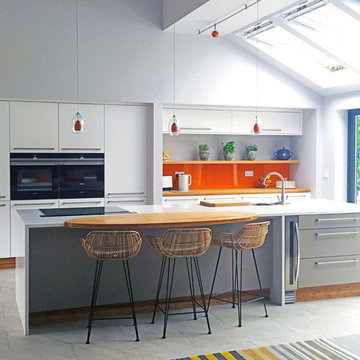
Technical features:
• Doors: Keller, Elba Melamine Finish, Ice White / Partridge Grey
• Worktops: Staron / Caramel Bamboo.
• Splashbacks: Deco Glaze, Spice
• Appliances: Siemens - Single Oven, Steam Oven, Flexi Induction Hob, Downdraft Extractor, Warming Drawer, Dishwasher, Fridge.
• Caple - Wine Rack Wi155
• Sink - 1810 Etroduo 1.5 bowl 589/450U
• Tap - Abode AT1170
• Handles - 630 Middle Grip all Horizontal
• Plinths – 100mm Caramel Bamboo
• Blum soft close
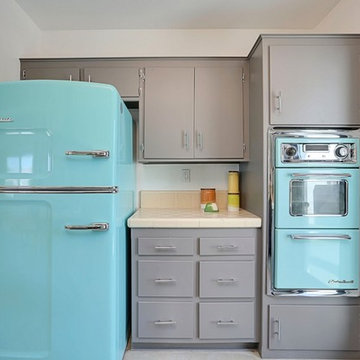
Kelly Peak
Design ideas for a small retro u-shaped open plan kitchen in Phoenix with an integrated sink, flat-panel cabinets, grey cabinets, tile countertops, orange splashback, porcelain splashback, coloured appliances and concrete flooring.
Design ideas for a small retro u-shaped open plan kitchen in Phoenix with an integrated sink, flat-panel cabinets, grey cabinets, tile countertops, orange splashback, porcelain splashback, coloured appliances and concrete flooring.
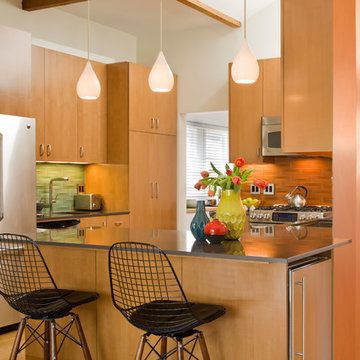
What began as a simple kitchen ‘face-lift’ turned into a more complex kitchen remodel when it was determined that what the client was really seeking was to create a space which evoked the warmth of wood. The challenge was to take a dated (c. 1980’s) white plastic laminate kitchen with a white Formica counter top and transform it into a warmly, wood-clad kitchen without having to demolish the entire kitchen cabinetry. With new door and drawer faces and the careful ‘skinning’ of the existing laminate cabinets with a stained maple veneer; the space became more luxurious and updated. The counter top was replaced with a new quartz slab from Eurostone. The peninsula now accommodates counter-height seating. The Haiku bamboo ceiling fan from Big Ass Fans graces the family room.
Photography: Manolo Langis
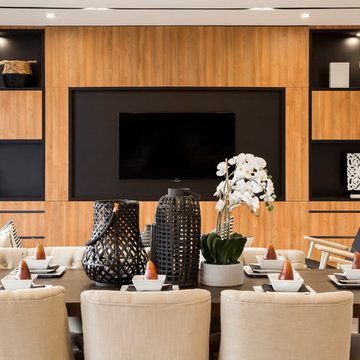
Photo Credits: Rocky & Ivan Photographic Division
Photo of a medium sized modern galley open plan kitchen in Brisbane with recessed-panel cabinets, medium wood cabinets, composite countertops, orange splashback, mirror splashback, integrated appliances, ceramic flooring, an island and beige floors.
Photo of a medium sized modern galley open plan kitchen in Brisbane with recessed-panel cabinets, medium wood cabinets, composite countertops, orange splashback, mirror splashback, integrated appliances, ceramic flooring, an island and beige floors.
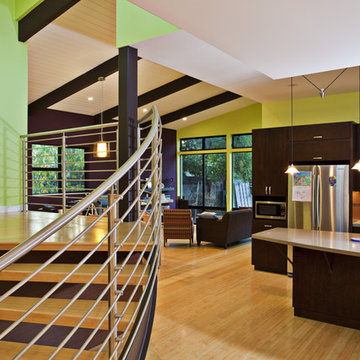
Strong horizontal lines and bold colors liven up this Eichler neighborhood. Uber green design features, passive solar design, and sustainable practices abound, making this small house a great place to live without making a large environmental footprint - Frank Paul Perez photo credit
Open Plan Kitchen with Orange Splashback Ideas and Designs
2