Open Plan Kitchen with Orange Splashback Ideas and Designs
Refine by:
Budget
Sort by:Popular Today
81 - 100 of 635 photos
Item 1 of 3
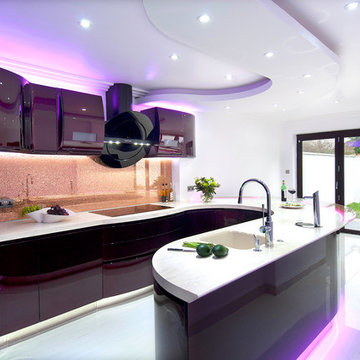
Inspiration for a large l-shaped open plan kitchen in London with an integrated sink, flat-panel cabinets, red cabinets, composite countertops, orange splashback, glass sheet splashback, coloured appliances, porcelain flooring and a breakfast bar.

Photo of a medium sized modern u-shaped open plan kitchen in Phoenix with flat-panel cabinets, light wood cabinets, orange splashback, glass sheet splashback, integrated appliances, soapstone worktops, concrete flooring, a breakfast bar and brown floors.
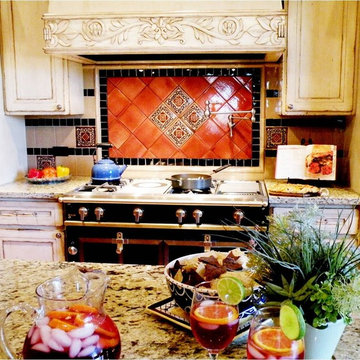
2nd Place Kitchen in the ASID Design Excellence Awards 2011 by Danielle Jacques Designs LLC
Design ideas for a medium sized traditional single-wall open plan kitchen in Phoenix with recessed-panel cabinets, beige cabinets, granite worktops, orange splashback, ceramic splashback, an island and black appliances.
Design ideas for a medium sized traditional single-wall open plan kitchen in Phoenix with recessed-panel cabinets, beige cabinets, granite worktops, orange splashback, ceramic splashback, an island and black appliances.
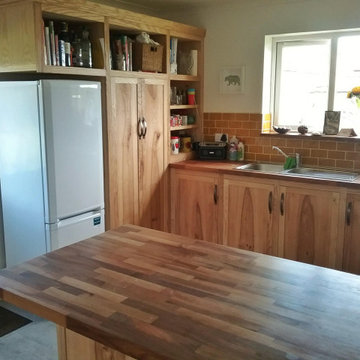
Bespoke fitted kitchen.
Scottish sourced solid ash fronting, doors and olive ash pannels. The units are made from ash veneered MDF. This keeps the cost down massively and does not effect the visual look of the insides of the cupboards.
This custom kitchen was designed to make the most use out of the space available. The 'g' shape allowed for a breakfast bar to be a devider to the kitchen whilst keeping the room open to the dining and living area. The panels are all book matched olive ash. custom wine rack and breakfast bar brackets.
Solid walnut counter top finished with danish oil. This oil is easily touched up and keeps the natural look and feel of the timber that can be masked by some other finishes. It is recommended to re apply once a year, which is a small job involving rubbing a rag along the countertop (takes 5 minutes). Worth it for the lovely natural finish.
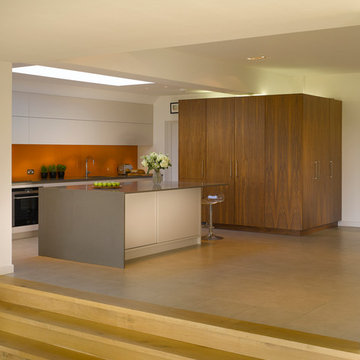
Roundhouse matt lacquer Urbo handleless bespoke kitchen. Bespoke colourblocked glass splashback. Worksurfaces in polished Silestone Altair. Tall units in vertical Walnut random veneer. Siemens appliances. Westins extractor. Dornbracht single-lever mixer tap in polished chrome. Blanco stainless steel undermount sink.

Photo Credits: Rocky & Ivan Photographic Division
Design ideas for a medium sized modern galley open plan kitchen in Brisbane with a double-bowl sink, recessed-panel cabinets, medium wood cabinets, composite countertops, orange splashback, mirror splashback, integrated appliances, ceramic flooring, an island and beige floors.
Design ideas for a medium sized modern galley open plan kitchen in Brisbane with a double-bowl sink, recessed-panel cabinets, medium wood cabinets, composite countertops, orange splashback, mirror splashback, integrated appliances, ceramic flooring, an island and beige floors.
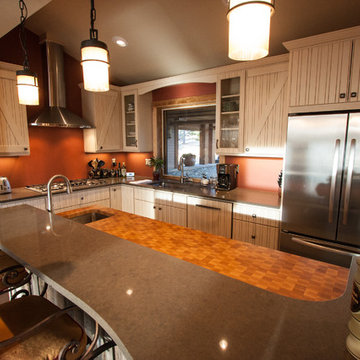
Farm/Country style kitchen with applied slats to create a "Z" on some of the doors.
Design ideas for a medium sized country l-shaped open plan kitchen in Orlando with a submerged sink, flat-panel cabinets, white cabinets, wood worktops, orange splashback, stainless steel appliances, medium hardwood flooring, an island and brown floors.
Design ideas for a medium sized country l-shaped open plan kitchen in Orlando with a submerged sink, flat-panel cabinets, white cabinets, wood worktops, orange splashback, stainless steel appliances, medium hardwood flooring, an island and brown floors.
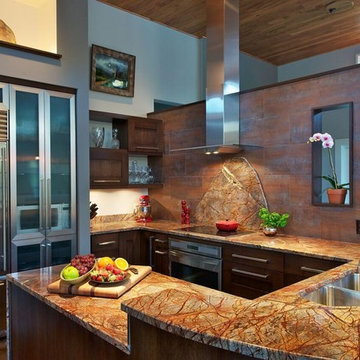
Design ideas for a medium sized modern u-shaped open plan kitchen in Other with flat-panel cabinets, quartz worktops, orange splashback, metal splashback, stainless steel appliances, dark hardwood flooring, a breakfast bar, a double-bowl sink and purple cabinets.
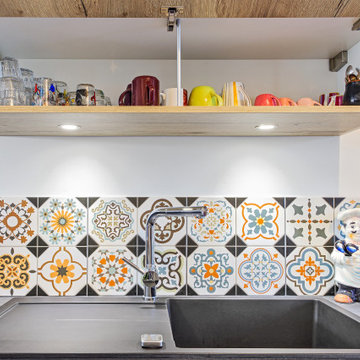
Les clients, souhaitaient une nouvelle implantation pour s'affranchir de la table qui trônait au milieu de la cuisine depuis toujours mais qui rendait compliquée la circulation et l'ouverture des meubles. De plus, un muret brisait la perspective et empêchait l’entrée de la lumière dans la pièce. Enfin, il fallait conserver la possibilité de manger à 4 dans la cuisine de façon confortable.
Ainsi le muret a été supprimé pour intégrer un coin repas avec des tabourets confortables. Il permet en outre de rajouter de l’espace de plan de travail pour la préparation des repas. En plus de coin repas cela permet d'avoir beaucoup plus de plan de travail pour la préparation des repas. Le bâti contenant la hotte et le four a également été supprimé pour alléger les lignes et apporter là aussi plus d'espace.
J’ai également proposé un coin thé/café afin de laisser les plans de travail dégagés.
La majorité des meubles est équipée de tiroirs pour le confort, les meubles sont de grande hauteur pour plus de volume de rangement, le tout habillé d'un décor chêne authentique et de poignées vintage. Le plan de travail Rod Rockstar et la faïence colorée subliment le tout !
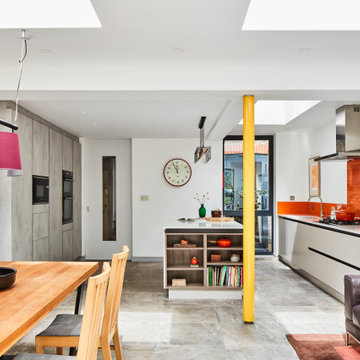
Bring a pop of colour with bright colours on certain areas of the scheme.
A yellow column was designed with a shadow gap to make it lighter within the space.
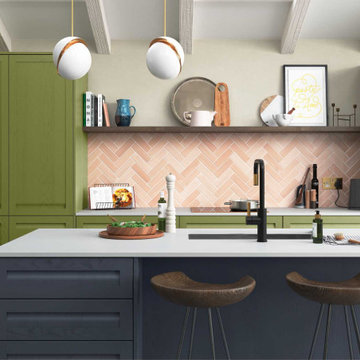
A chunky open shelf provides a practical and decorative feature which stylishly bridges the tall cabinets either side of the hob.
The brick backsplash acts as a decorative feature and adds character to the space while complementing the surrounding colours.

This Los Altos kitchen features cabinets from Aran Cucine’s Bijou collection in Gefilte matte glass, with upper wall cabinets in white matte glass. The massive island, with a white granite countertop fabricated by Bay StoneWorks, features large drawers with Blum Intivo custom interiors on the working side, and Stop Sol glass cabinets with an aluminum frame on the front of the island. A bronze glass tile backsplash and bronze lamps over the island add color and texture to the otherwise black and white kitchen. Appliances from Miele and a sink by TopZero complete the project.
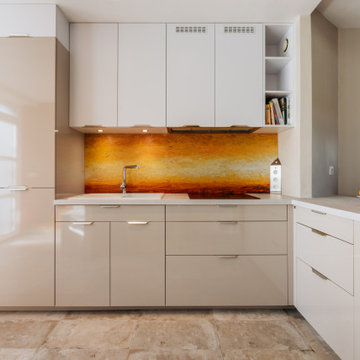
L'intégration de la hotte dans les meuble, avec un maximum de rangements
This is an example of a medium sized contemporary l-shaped open plan kitchen in Paris with a submerged sink, beaded cabinets, beige cabinets, orange splashback, stainless steel appliances, ceramic flooring and beige floors.
This is an example of a medium sized contemporary l-shaped open plan kitchen in Paris with a submerged sink, beaded cabinets, beige cabinets, orange splashback, stainless steel appliances, ceramic flooring and beige floors.
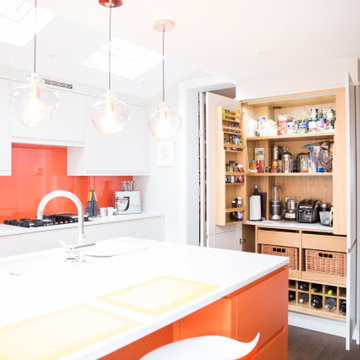
The small appliance and larder / pantry cupboard allow eveything needed to be close at hand but remain out of sight. Our master craftsman have built in bespoke storage options for example the in-built wine rack at the base of the pantry cupboard.
This stunning kitchen utilises the colour orange successfully on the kitchen island, wall mounted seated and splash back, to bring a vibrancy to this uncluttered kitchen / diner. Skylights, a vaulted ceiling from the a frame extension and the large bi-fold doors flood the space with natural light.
Work surfaces are kept clear with the maximum use of bespoke built clever storage.
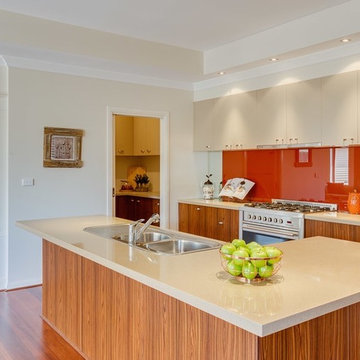
Vicki Brereton
Medium sized contemporary l-shaped open plan kitchen in Melbourne with a double-bowl sink, flat-panel cabinets, medium wood cabinets, granite worktops, orange splashback, glass sheet splashback, stainless steel appliances, medium hardwood flooring and an island.
Medium sized contemporary l-shaped open plan kitchen in Melbourne with a double-bowl sink, flat-panel cabinets, medium wood cabinets, granite worktops, orange splashback, glass sheet splashback, stainless steel appliances, medium hardwood flooring and an island.
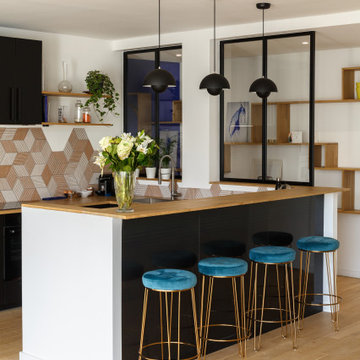
Nos clients, une famille avec 3 enfants, ont fait l'achat d'un bien de 124 m² dans l'Ouest Parisien. Ils souhaitaient adapter à leur goût leur nouvel appartement. Pour cela, ils ont fait appel à @advstudio_ai et notre agence.
L'objectif était de créer un intérieur au look urbain, dynamique, coloré. Chaque pièce possède sa palette de couleurs. Ainsi dans le couloir, on est accueilli par une entrée bleue Yves Klein et des étagères déstructurées sur mesure. Les chambres sont tantôt bleu doux ou intense ou encore vert d'eau. La SDB, elle, arbore un côté plus minimaliste avec sa palette de gris, noirs et blancs.
La pièce de vie, espace majeur du projet, possède plusieurs facettes. Elle est à la fois une cuisine, une salle TV, un petit salon ou encore une salle à manger. Conformément au fil rouge directeur du projet, chaque coin possède sa propre identité mais se marie à merveille avec l'ensemble.
Ce projet a bénéficié de quelques ajustements sur mesure : le mur de brique et le hamac qui donnent un côté urbain atypique au coin TV ; les bureaux, la bibliothèque et la mezzanine qui ont permis de créer des rangements élégants, adaptés à l'espace.
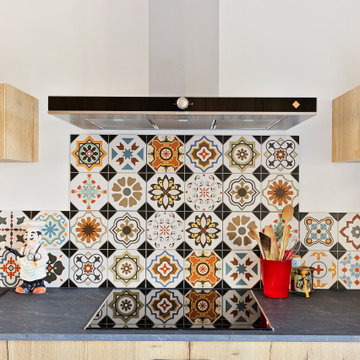
Les clients, souhaitaient une nouvelle implantation pour s'affranchir de la table qui trônait au milieu de la cuisine depuis toujours mais qui rendait compliquée la circulation et l'ouverture des meubles. De plus, un muret brisait la perspective et empêchait l’entrée de la lumière dans la pièce. Enfin, il fallait conserver la possibilité de manger à 4 dans la cuisine de façon confortable.
Ainsi le muret a été supprimé pour intégrer un coin repas avec des tabourets confortables. Il permet en outre de rajouter de l’espace de plan de travail pour la préparation des repas. En plus de coin repas cela permet d'avoir beaucoup plus de plan de travail pour la préparation des repas. Le bâti contenant la hotte et le four a également été supprimé pour alléger les lignes et apporter là aussi plus d'espace.
J’ai également proposé un coin thé/café afin de laisser les plans de travail dégagés.
La majorité des meubles est équipée de tiroirs pour le confort, les meubles sont de grande hauteur pour plus de volume de rangement, le tout habillé d'un décor chêne authentique et de poignées vintage. Le plan de travail Rod Rockstar et la faïence colorée subliment le tout !
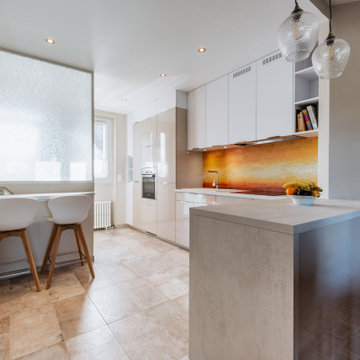
L'ouverture de la cuisine à permis le retour du plan de travail avec l'intégration de rangement et du lave-vaisselle
Photo of a medium sized contemporary l-shaped open plan kitchen in Paris with a submerged sink, beaded cabinets, beige cabinets, orange splashback, stainless steel appliances, ceramic flooring and beige floors.
Photo of a medium sized contemporary l-shaped open plan kitchen in Paris with a submerged sink, beaded cabinets, beige cabinets, orange splashback, stainless steel appliances, ceramic flooring and beige floors.
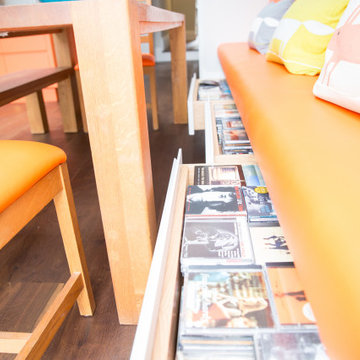
Our Master Craftsmen built in a bespoke storage solution for this clients significant CD collection, into the hand made seating that is hung along one wall of the kitchen diner.

Ply wood kitchen cabinets faced with grey Formica, bright orange glass splashback, Modern lighting
Small bohemian grey and brown u-shaped open plan kitchen in Sussex with a single-bowl sink, flat-panel cabinets, grey cabinets, composite countertops, orange splashback, glass sheet splashback, stainless steel appliances, bamboo flooring, brown floors, grey worktops and feature lighting.
Small bohemian grey and brown u-shaped open plan kitchen in Sussex with a single-bowl sink, flat-panel cabinets, grey cabinets, composite countertops, orange splashback, glass sheet splashback, stainless steel appliances, bamboo flooring, brown floors, grey worktops and feature lighting.
Open Plan Kitchen with Orange Splashback Ideas and Designs
5