Open Plan Kitchen with Plywood Flooring Ideas and Designs
Refine by:
Budget
Sort by:Popular Today
81 - 100 of 899 photos
Item 1 of 3
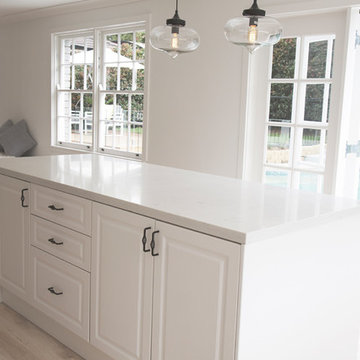
TALOSTONE
Design ideas for a contemporary l-shaped open plan kitchen in Sydney with engineered stone countertops, a submerged sink, raised-panel cabinets, white cabinets, white splashback, porcelain splashback, stainless steel appliances, plywood flooring and an island.
Design ideas for a contemporary l-shaped open plan kitchen in Sydney with engineered stone countertops, a submerged sink, raised-panel cabinets, white cabinets, white splashback, porcelain splashback, stainless steel appliances, plywood flooring and an island.
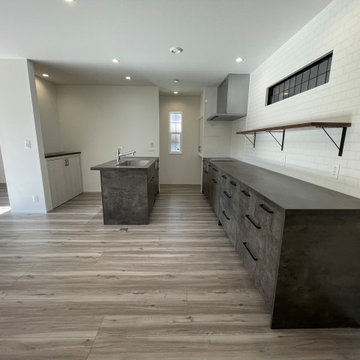
Photo of a medium sized scandi grey and cream galley open plan kitchen in Other with grey splashback, plywood flooring, an island, grey floors, grey worktops and a wallpapered ceiling.
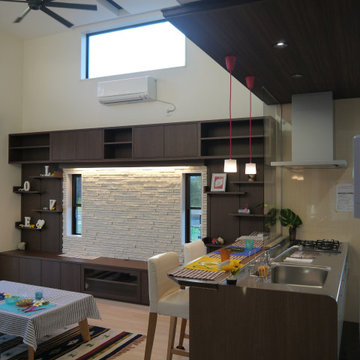
Design ideas for a medium sized modern single-wall open plan kitchen in Other with an integrated sink, flat-panel cabinets, light wood cabinets, stainless steel worktops, beige splashback, plywood flooring and white floors.
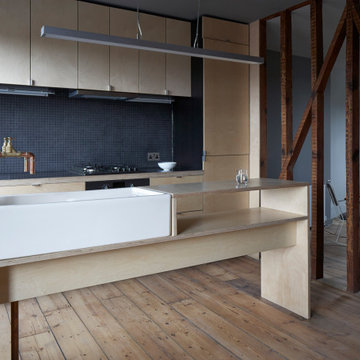
493-495 Hackney Road, formally the site of the oldest ironmongers in London trading since 1797, has undergone a two-part refurbishment and extension to accommodate a mixed-use commercial and residential development. Architect: Jonathan Tuckey Design. Photography: James Brittain
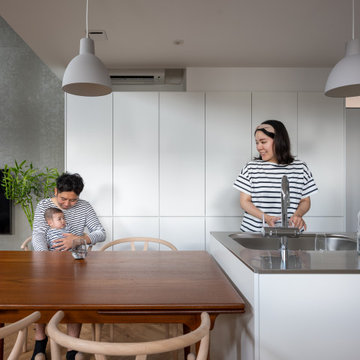
Small scandinavian grey and white open plan kitchen in Other with flat-panel cabinets, white cabinets, stainless steel worktops, grey splashback, stone tiled splashback, plywood flooring, an island, brown floors, white worktops, a wallpapered ceiling, an integrated sink and white appliances.
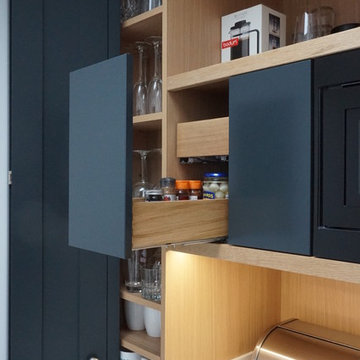
The Square Frame design of this Handmade in Hitchin kitchen brings the Shaker right up to date. The chunky Stainless Steel handles (note the different shapes!) and contemporary paint colours provide a fresh twist on a traditional classic. The Minerva Ice Crystal worktop complements the cabinetry painted in Farrow & Ball's Pavilion Grey and provides a dramatic contrast to the pantry unit hand painted in Anthracite Grey.
The bespoke pantry unit was specially commissioned as a stand-alone piece that would house the breakfast essentials as well look handsome and individual. Featuring all the highly skilled details that are the trademark of this particular range which will ensure this piece stands the test of time. And, of course, the paint choice is stunning with the white-washed floor!
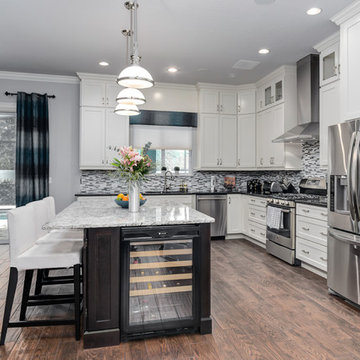
This is an example of a large classic galley open plan kitchen in Orlando with recessed-panel cabinets, white cabinets, granite worktops, grey splashback, glass tiled splashback, stainless steel appliances, plywood flooring and an island.
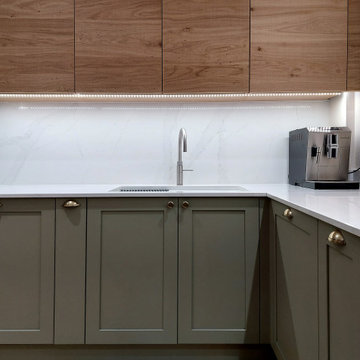
This kitchen creates a unique twist on the classic Shaker style by combining handleless wall cabinets with painted Shaker base cabinets. The exposed oak adds a beautiful splash of warmth amongst the subtle Cardamom green cabinets – a fabulous alternative to using a grey or blue shade for your kitchen.
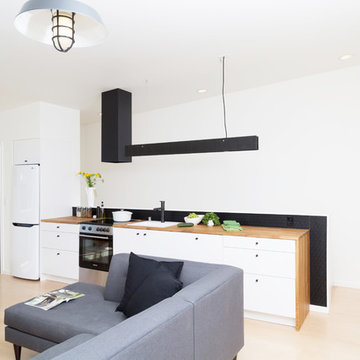
Custom kitchen light fixtures and exhaust hood, butcher block countertops, slim appliances and an integrated dishwasher give the kitchen a streamlined look.
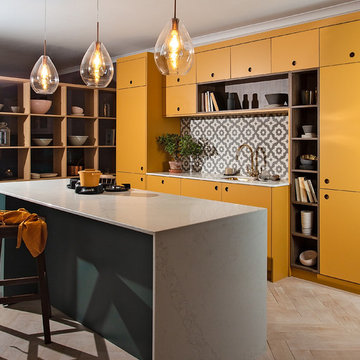
Andy Langley
We've been lusting after beautiful mustard colours for a long time now, and we decided to finally take the plunge. We knew that the arrangement of cabinets that we had created for the back wall would look perfect in a statement colour, with the beautiful open walnut shelving that perfectly complements this colour palette. We love how the rich intensity of this timber adds such a sophisticated vibe to the kitchen and helps to break up the yellow slightly.
We also knew that we had the island that we could use to create an eye-catching feature in the design. We kept the same white quartz worktop on the island, as it has a gorgeous wrap around feature that we think works perfectly with the rest of the kitchen.
We love Inchyra Blue by Farrow and Ball, and after seeing so many of our customers use it in their kitchens, we knew that we needed to incorporate it in some way into the Pelham Kitchen. We didn't want to overpower the India Yellow in any way and didn't want it to feel like the colours were battling against one another.
By having the small island finished in Inchyra Blue allows both colours to separately gain attention and create a beautiful comfortable feeling within the room. We wanted to create subtle points of symmetry throughout the room, so used walnut backings within the Ladbroke handles to tie in with the other use of the walnut in the kitchen.
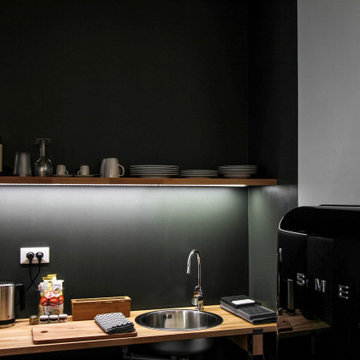
Small contemporary single-wall open plan kitchen in Milan with plywood flooring, grey floors, open cabinets, light wood cabinets, wood worktops, black appliances and brown worktops.
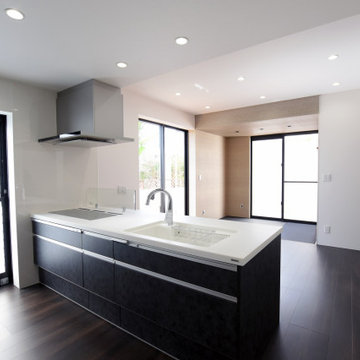
Design ideas for a modern open plan kitchen in Other with a submerged sink, flat-panel cabinets, grey cabinets, composite countertops, white splashback, plywood flooring, a breakfast bar, brown floors, white worktops and a wallpapered ceiling.

半球型の建物のかたちをいかしたモダンな部屋へリノベーション
Photo of a medium sized modern single-wall open plan kitchen in Other with a single-bowl sink, recessed-panel cabinets, brown cabinets, plywood flooring, an island, brown floors, brown worktops and a wallpapered ceiling.
Photo of a medium sized modern single-wall open plan kitchen in Other with a single-bowl sink, recessed-panel cabinets, brown cabinets, plywood flooring, an island, brown floors, brown worktops and a wallpapered ceiling.
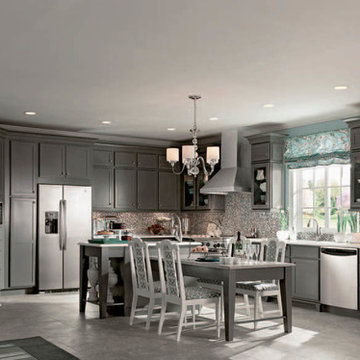
Inspiration for a large classic l-shaped open plan kitchen in Jacksonville with a submerged sink, shaker cabinets, dark wood cabinets, composite countertops, multi-coloured splashback, mosaic tiled splashback, stainless steel appliances, plywood flooring, an island and grey floors.
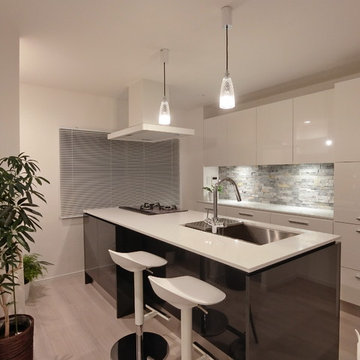
アイランドキッチンはブラックで印象的にしました。
2400L×940Wあります。バックカウンターは白でどちらも特注で製作しました。
天板はウォーツサイトを使用し、シンクと水切りは手板金で作りました。
レンジフードはアリアフィーナ、食洗機はミーレ、ガスコンロはリンナイ製です。
キッチンの対面は収納とハイチェアが入るように奥行を変えています。
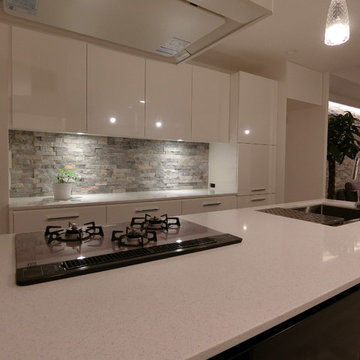
築42年のビルの再生:住宅部2階編
ホワイト&ブラックのキッチンが映える天然石の壁、ホワイトでまとめた壁と床、
ガラスのテーブルで空間を広く感じさせる
ダイニングチェアもホワイト&ブラックで軽快な印象
ガラスのクリスタルのようなペンダント
Inspiration for a medium sized modern galley open plan kitchen in Tokyo with a submerged sink, flat-panel cabinets, black cabinets, engineered stone countertops, grey splashback, stone slab splashback, stainless steel appliances, plywood flooring, a breakfast bar and white floors.
Inspiration for a medium sized modern galley open plan kitchen in Tokyo with a submerged sink, flat-panel cabinets, black cabinets, engineered stone countertops, grey splashback, stone slab splashback, stainless steel appliances, plywood flooring, a breakfast bar and white floors.
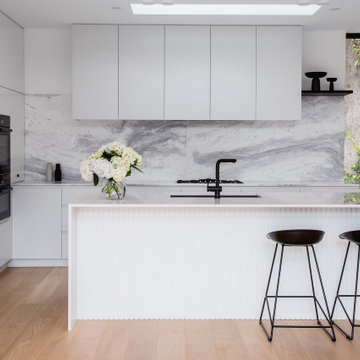
design consultation and 3d visualization. Brighton Kitchen design
Inspiration for a medium sized modern galley open plan kitchen in Melbourne with a submerged sink, flat-panel cabinets, white cabinets, composite countertops, grey splashback, marble splashback, black appliances, plywood flooring, an island, beige floors, white worktops and a drop ceiling.
Inspiration for a medium sized modern galley open plan kitchen in Melbourne with a submerged sink, flat-panel cabinets, white cabinets, composite countertops, grey splashback, marble splashback, black appliances, plywood flooring, an island, beige floors, white worktops and a drop ceiling.
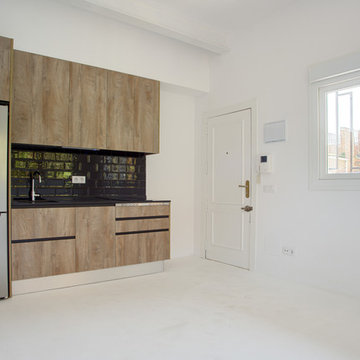
Photo of a small industrial single-wall open plan kitchen in Madrid with a submerged sink, raised-panel cabinets, light wood cabinets, engineered stone countertops, black splashback, ceramic splashback, stainless steel appliances, plywood flooring, white floors and black worktops.
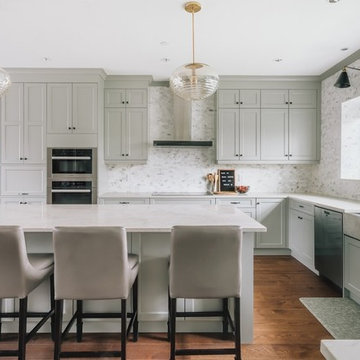
Kitchen Design at William Residence (Custom Home) Designed by Linhan Design.
A Transitional kitchen design with marble mosaic finished wall. The white color made the area bright with clean lines on the cabinetry. The under counter sink makes the counter top very sleek and stylish making the area a bit larger.
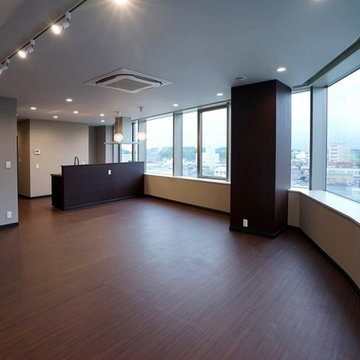
半球型の建物のかたちをいかしたモダンな部屋へリノベーション
Medium sized modern single-wall open plan kitchen in Other with a single-bowl sink, recessed-panel cabinets, brown cabinets, plywood flooring, an island, brown floors, brown worktops and a wallpapered ceiling.
Medium sized modern single-wall open plan kitchen in Other with a single-bowl sink, recessed-panel cabinets, brown cabinets, plywood flooring, an island, brown floors, brown worktops and a wallpapered ceiling.
Open Plan Kitchen with Plywood Flooring Ideas and Designs
5